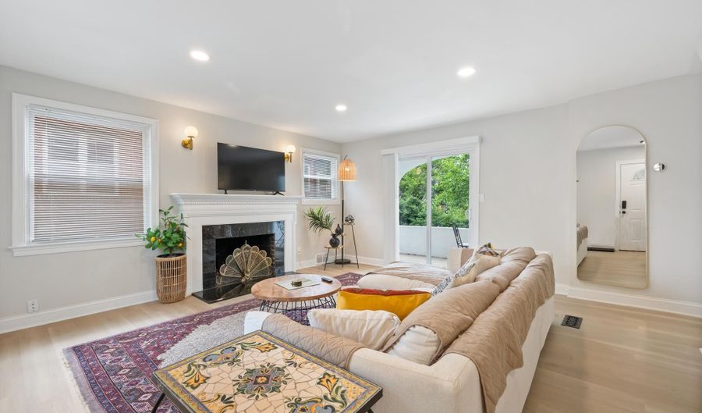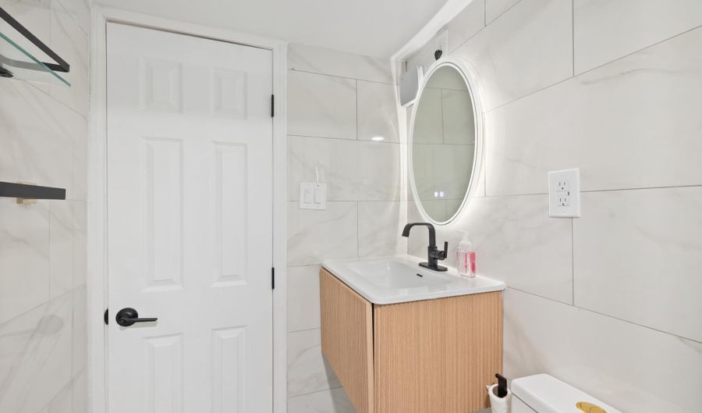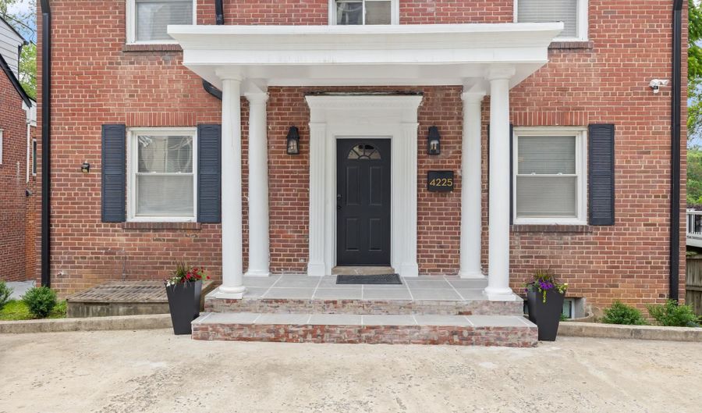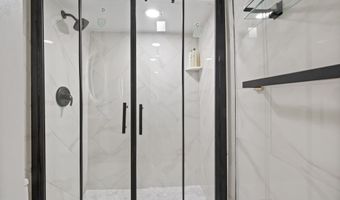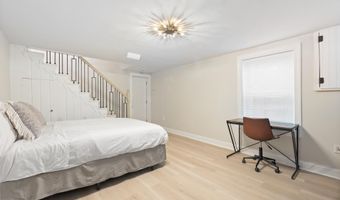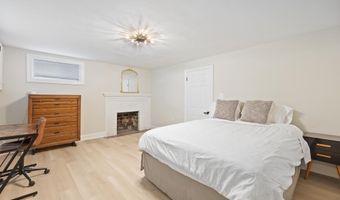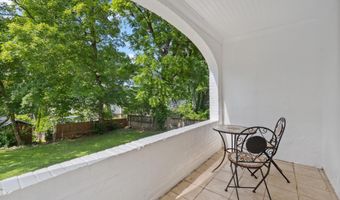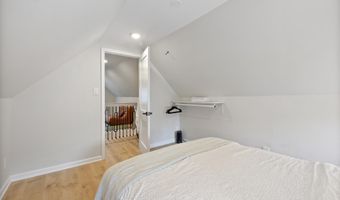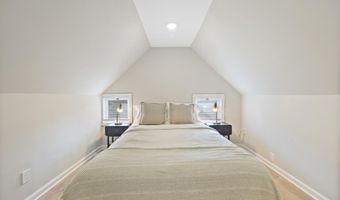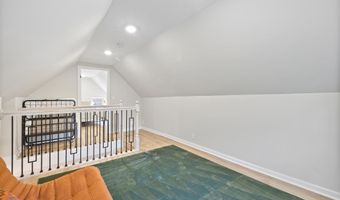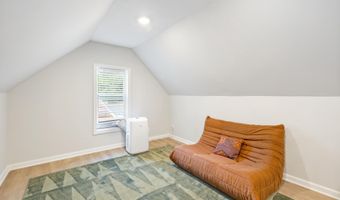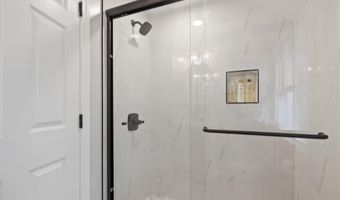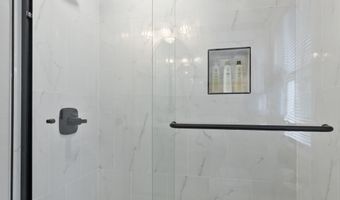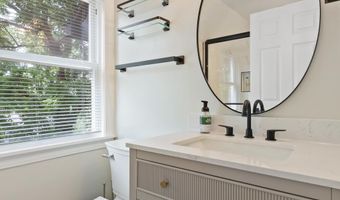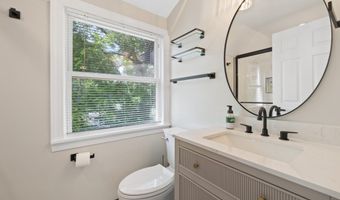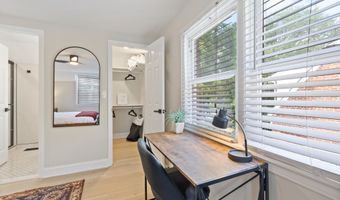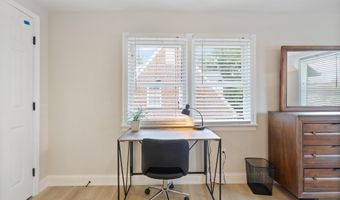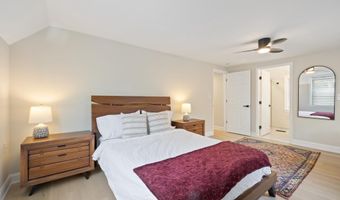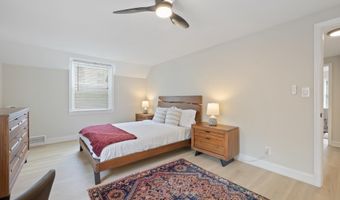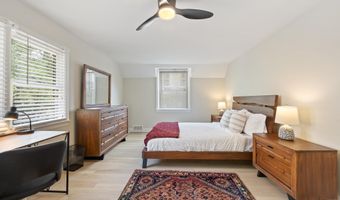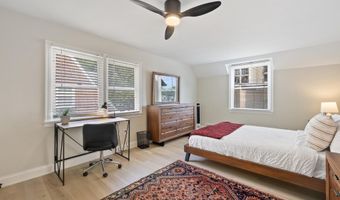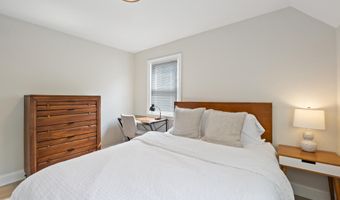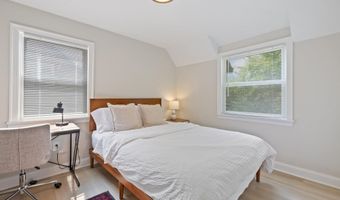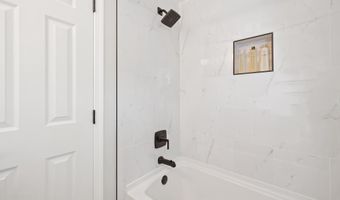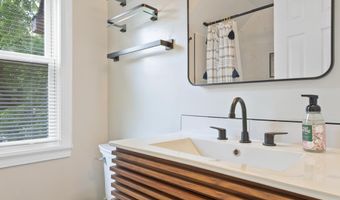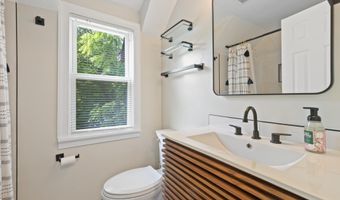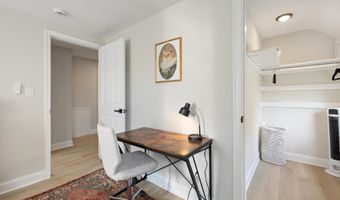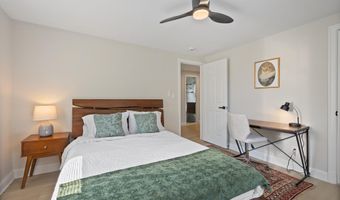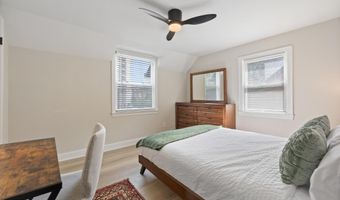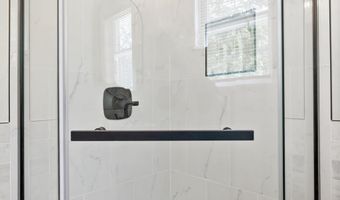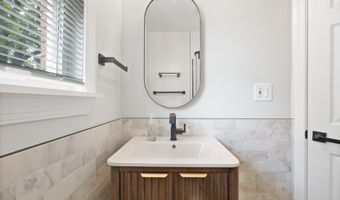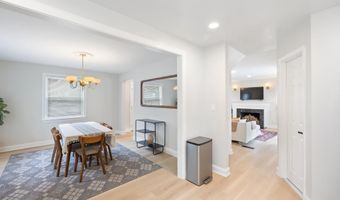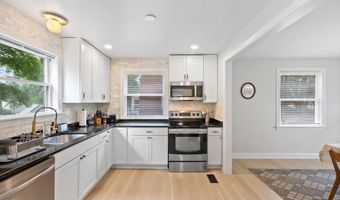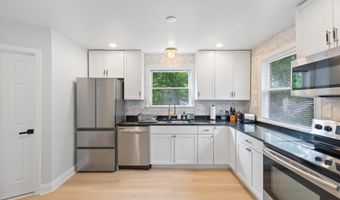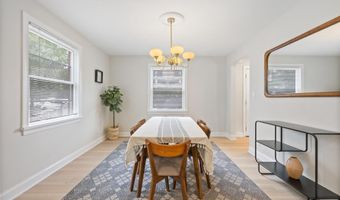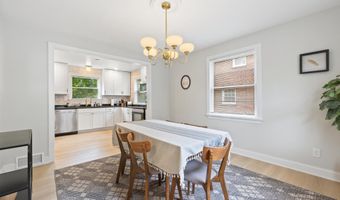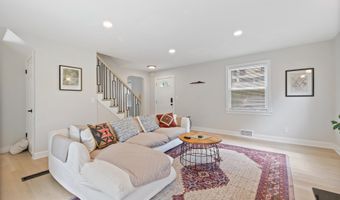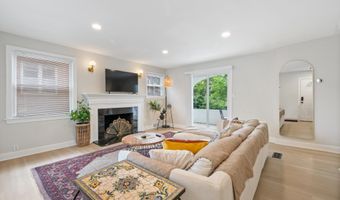4225 E WEST Hwy Bethesda, MD 20814
Snapshot
Description
Step into a thoughtfully designed home where transitional elegance meets modern warmth. Anchored by light oak floors and a serene neutral palette, the interiors blend Scandinavian minimalism with mid-century textures and forms. The living room offers a welcoming space with a classic mantle fireplace, layered textiles, and clean, inviting lines. In the dining area, a vintage brass chandelier and soft natural light create the perfect backdrop for everyday meals or intimate gatherings. The kitchen features crisp white shaker cabinetry, black stone countertops, and stainless steel appliances balancing functionality with timeless design. Each bedroom is bright and airy, furnished with warm wood accents, minimalist ceiling fans, and a dedicated desk setup ideal for remote work or study. Persian-style rugs and tailored furniture pieces round out the interiors with grounded character and style. Throughout, the home combines soft curves, organic finishes, and thoughtful updates that deliver a calm, cohesive aesthetic suited to both relaxing and productive living. Home Layout Spanning four levels, the home includes five sleeping areas: three upstairs bedrooms, plus finished attic and basement bedrooms each with a queen bed. The attic also includes a cozy sitting area and an additional folding twin cot. A full bathroom is located on the main and second floors. The laundry room with washer and dryer is in the basement. Please note: the garage is not included in the listed rental unless specifically arranged in advance. Rental Details: - Available late mid July - Ideal for visiting families, professional groups, or faculty - 9 12 month lease preferred - Sign by July 12 to receive August rent free - Monthly cleaning included - Internet covered in rent; tenants are responsible for water, gas, and electricity.
More Details
Features
History
| Date | Event | Price | $/Sqft | Source |
|---|---|---|---|---|
| Listed For Rent | $8,600 | $5 | Fairfax Realty Premier |
Nearby Schools
High School Bethesda - Chevy Chase High | 0.2 miles away | 09 - 12 | |
Elementary School Bethesda Elementary | 0.7 miles away | PK - 05 | |
Elementary School Westbrook Elementary | 2 miles away | KG - 05 |
