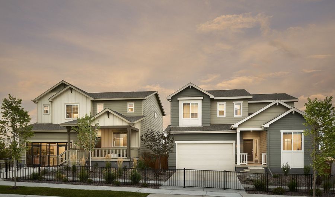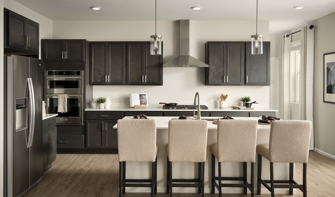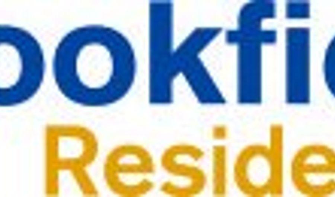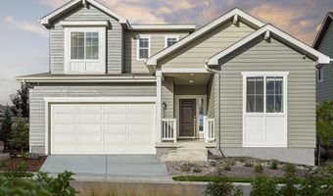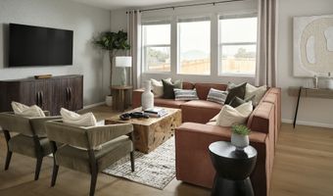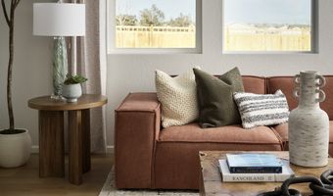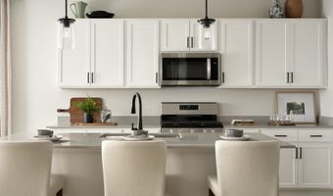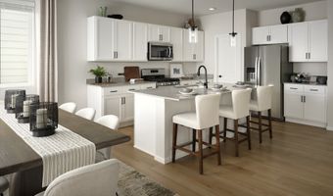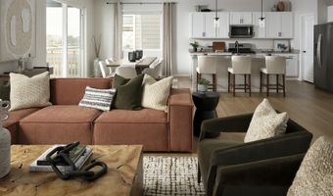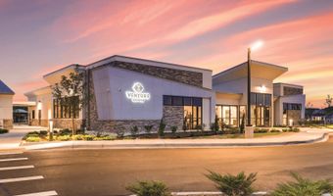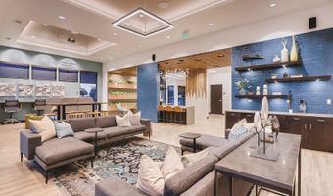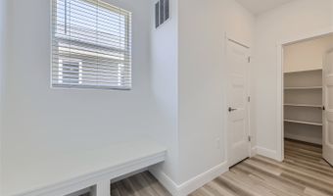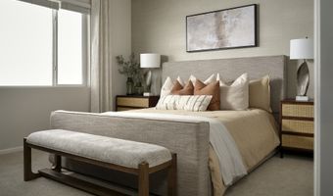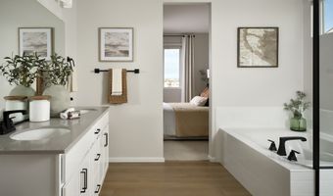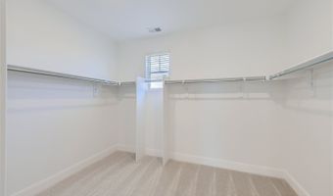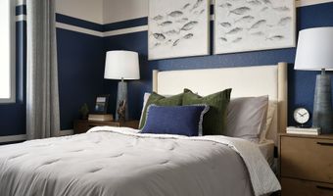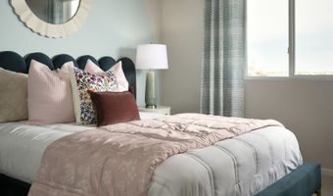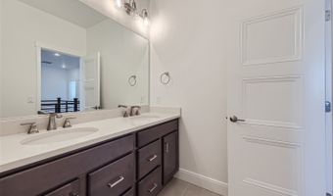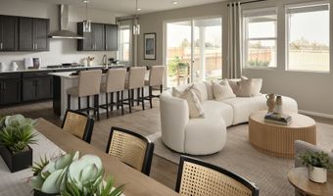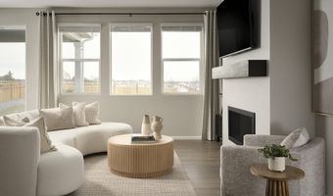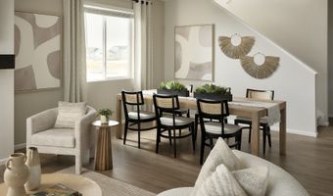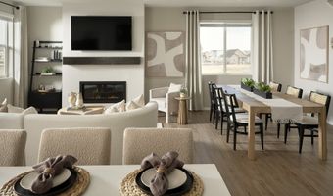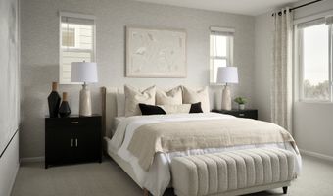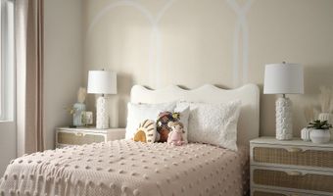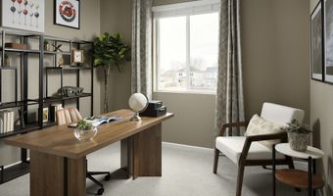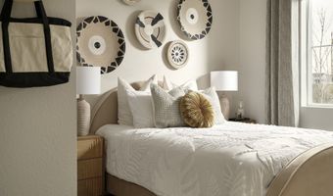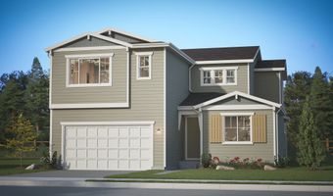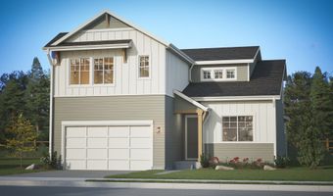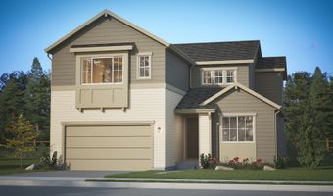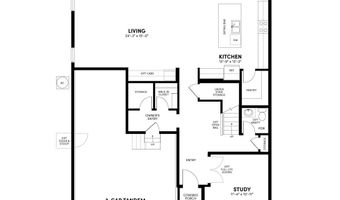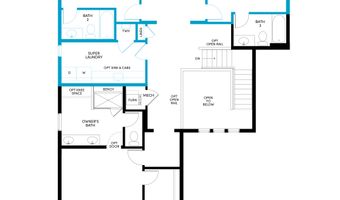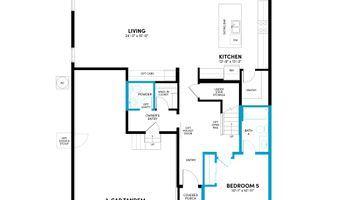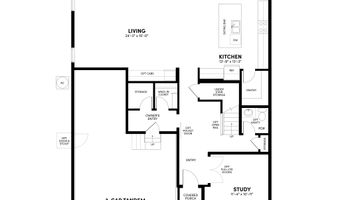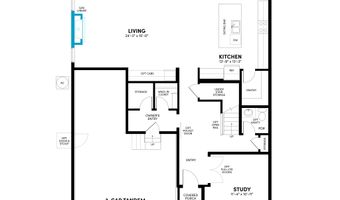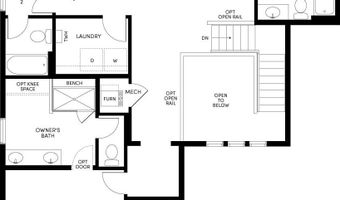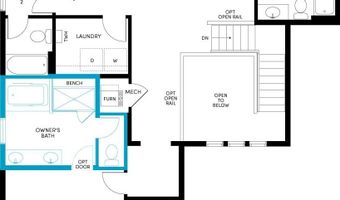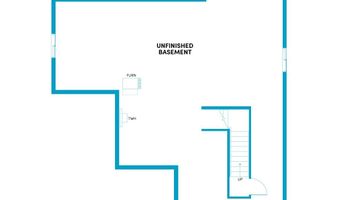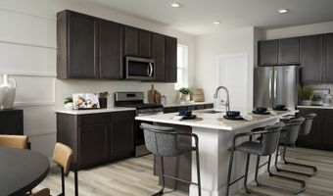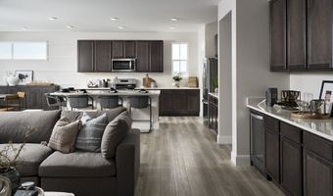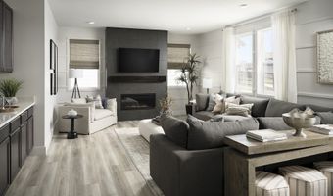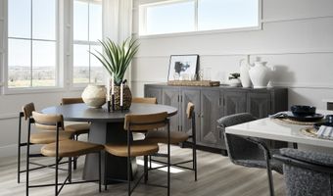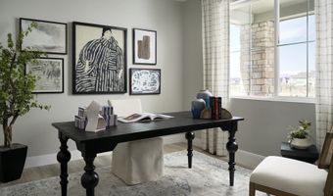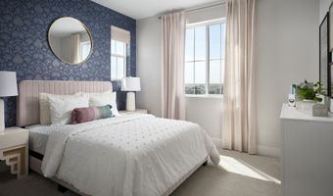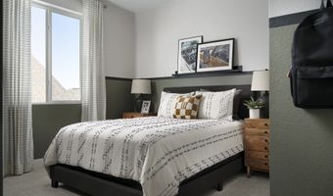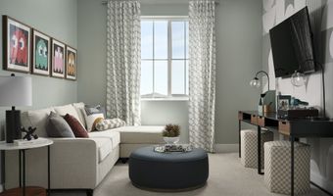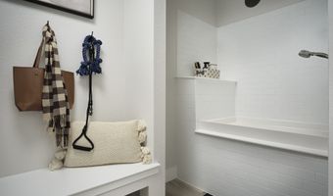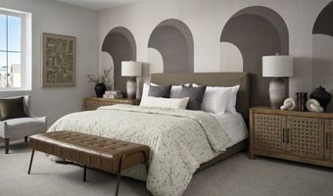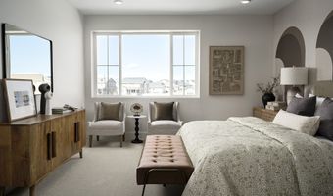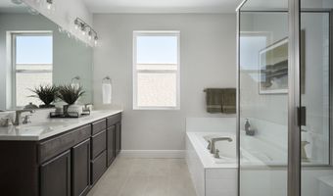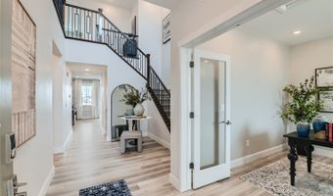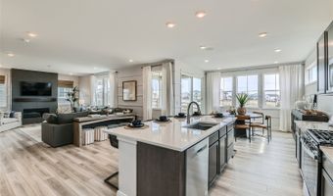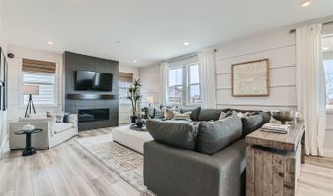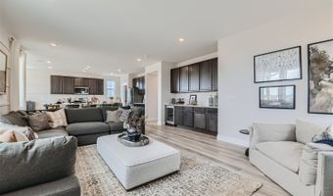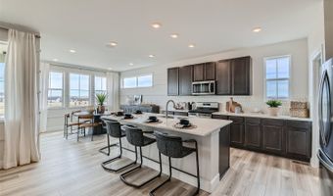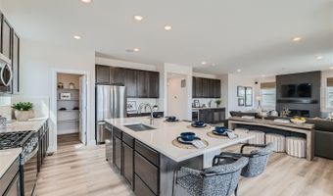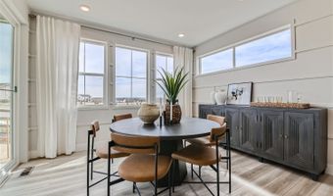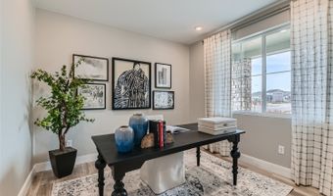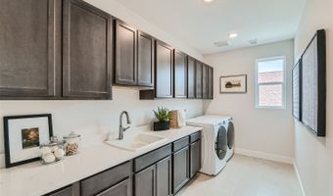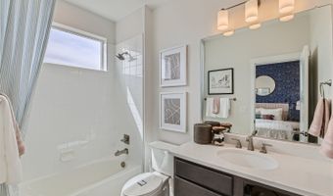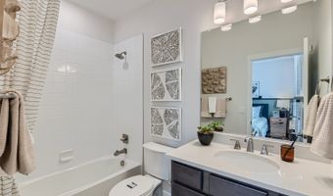4223 Crestone Peak St Plan: Artisan FourBrighton, CO 80601
Price
$559,900
Listed On
Type
For Sale
Status
Active
4 Beds
4 Bath
2844 sqft
Asking $559,900
Snapshot
Type
For Sale
Category
Purchase
Property Type
Residential
Property Subtype
Single Family Residence
MLS Number
a484213dc39d4c8cba18c69eab6804+00011099.40B03
Parcel Number
Property Sqft
2,844 sqft
Lot Size
Bedrooms
4
Bathrooms
4
Full Bathrooms
3
3/4 Bathrooms
0
Half Bathrooms
1
Quarter Bathrooms
0
Lot Size (in sqft)
-
Price Low
-
Room Count
-
Building Unit Count
-
Condo Floor Number
-
Number of Buildings
-
Number of Floors
2
Parking Spaces
3
Location Directions
Follow I-76 to East Bromley Lane, exit 22, and turn left. Take east Bromley Lane to the North Frontage Road and turn right. Turn left on North 50th Avenue. Turn left on Bridge Street and left on South 42nd Avenue.
Subdivision Name
Artisan at Brighton Crossings
Special Listing Conditions
Auction
Bankruptcy Property
HUD Owned
In Foreclosure
Notice Of Default
Probate Listing
Real Estate Owned
Short Sale
Third Party Approval
Description
Hey, parents. We think you could use a break. Why don't you grab a treat from the super-spacious pantry and enjoy some peaceful moments in the front courtyard? When the sun goes down, go ahead and fix yourselves a drink at the great room bar (an upgrade we think is worth every penny). No guests over tonight, so you can enjoy all the space all to yourselves. need to get a teen out of your hair? Send them up to the loft they requested in lieu of bedroom four. That way they can game, draw or (fingers crossed) do homework while you blissfully retreat to your owner suite.
More Details
MLS Name
Brookfield Residential Denver
Source
ListHub
MLS Number
a484213dc39d4c8cba18c69eab6804+00011099.40B03
URL
MLS ID
BROBN
Virtual Tour
PARTICIPANT
Name
Artisan at Brighton Crossings
Primary Phone
(303) 529-9033
Key
3YD-BROBN-A484213DC39D4C8CBA18C69EAB6804
Email
BROKER
Name
Brookfield Residential Denver
Phone
OFFICE
Name
Brookfield Residential-Denver Area
Phone
Copyright © 2025 Brookfield Residential Denver. All rights reserved. All information provided by the listing agent/broker is deemed reliable but is not guaranteed and should be independently verified.
Features
Basement
Dock
Elevator
Fireplace
Greenhouse
Hot Tub Spa
New Construction
Pool
Sauna
Sports Court
Waterfront
Architectural Style
Other
Property Condition
New Construction
Rooms
Bathroom 1
Bathroom 2
Bathroom 3
Bathroom 4
Bedroom 1
Bedroom 2
Bedroom 3
Bedroom 4
History
| Date | Event | Price | $/Sqft | Source |
|---|---|---|---|---|
| Price Changed | $559,900 -3.12% | $197 | Brookfield Residential-Denver Area | |
| Price Changed | $577,947 -0.34% | $203 | Brookfield Residential-Denver Area | |
| Price Changed | $579,900 +5.46% | $204 | Brookfield Residential-Denver Area | |
| Price Changed | $549,900 -3.51% | $193 | Brookfield Residential-Denver Area | |
| Price Changed | $569,900 -0.87% | $200 | Brookfield Residential-Denver Area | |
| Price Changed | $574,900 -3.11% | $202 | Brookfield Residential-Denver Area | |
| Price Changed | $593,370 +0.9% | $209 | Brookfield Residential-Denver Area | |
| Price Changed | $588,097 +2.47% | $207 | Brookfield Residential-Denver Area | |
| Price Changed | $573,900 -2.33% | $202 | Brookfield Residential-Denver Area | |
| Price Changed | $587,565 +2.38% | $207 | Brookfield Residential-Denver Area | |
| Price Changed | $573,900 -2.33% | $202 | Brookfield Residential-Denver Area | |
| Price Changed | $587,565 -7.74% | $207 | Brookfield Residential-Denver Area | |
| Price Changed | $636,884 +9.67% | $224 | Brookfield Residential-Denver Area | |
| Price Changed | $580,728 +0.49% | $204 | Brookfield Residential-Denver Area | |
| Price Changed | $577,896 -9.26% | $203 | Brookfield Residential-Denver Area | |
| Price Changed | $636,884 +0.32% | $224 | Brookfield Residential-Denver Area | |
| Listed For Sale | $634,833 | $223 | Brookfield Residential-Denver Area |
Nearby Schools
Show more
Get more info on 4223 Crestone Peak St Plan: Artisan Four, Brighton, CO 80601
By pressing request info, you agree that Residential and real estate professionals may contact you via phone/text about your inquiry, which may involve the use of automated means.
By pressing request info, you agree that Residential and real estate professionals may contact you via phone/text about your inquiry, which may involve the use of automated means.
