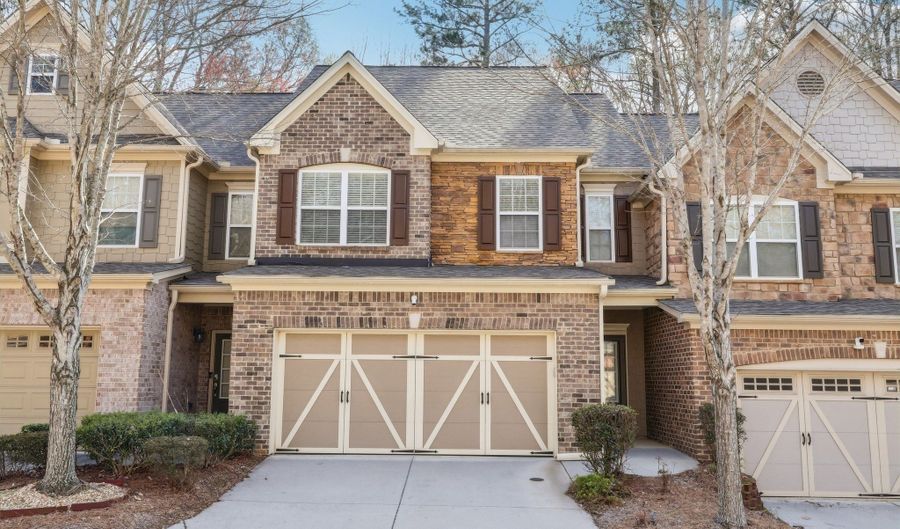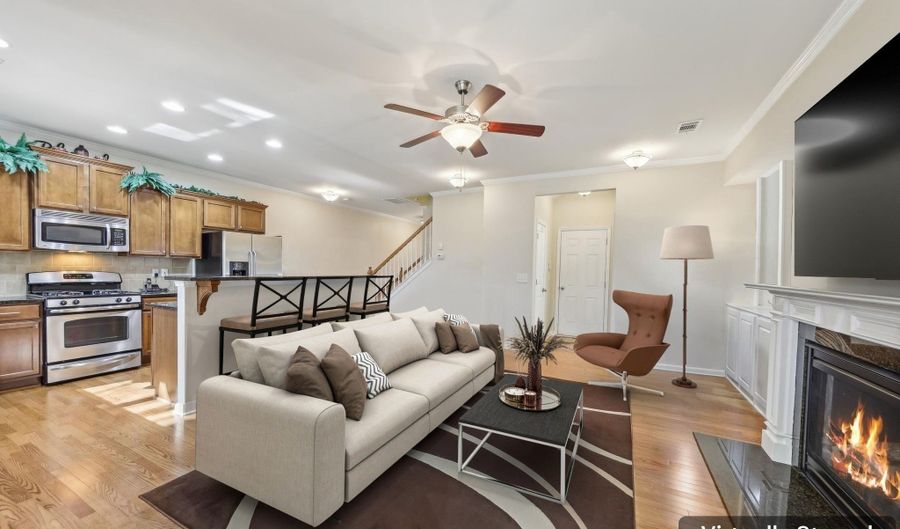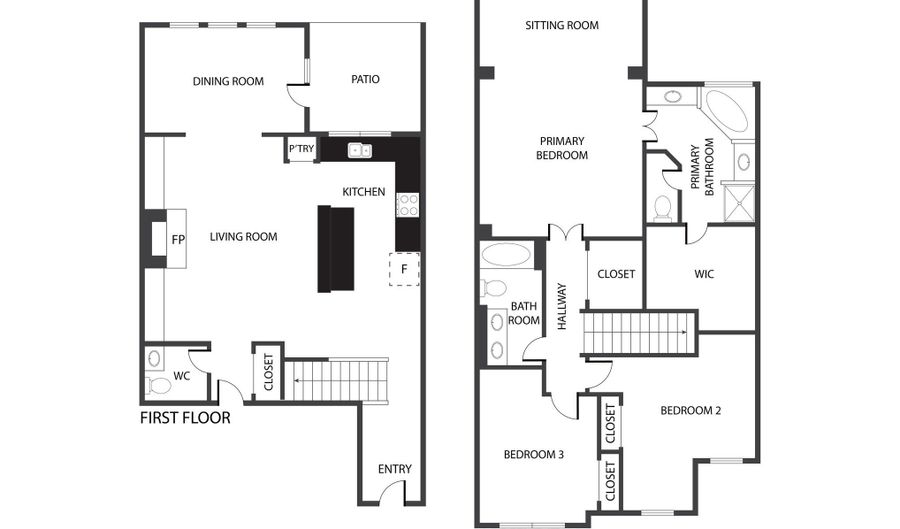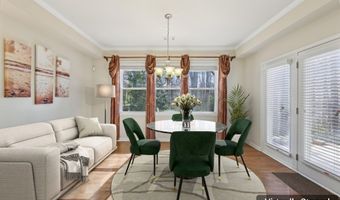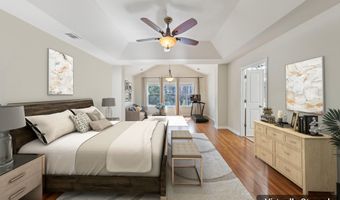4221 Weavers White 18Austell, GA 30106
Snapshot
Description
Do not miss an incredible opportunity to own this beautiful and meticulously maintained condominium in the heart of Austell! The main level of the home features gleaming hardwood floors throughout and an open-concept design. The kitchen, with warm pecan cabinetry, stainless steel appliances, granite countertops, a pantry, and a large breakfast bar, flows effortlessly into the stately family room with a fireplace flanked by built-ins on each side and then into the inviting dining alcove. The alcove offers access to the poured patio overlooking the wooded backyard space. Back inside, the main level also offers a half bath. The upper level boasts a luxurious primary suite with a tray ceiling and a large sitting area, drenched in natural sunlight. The primary suite also has an en suite with double vanities, tile floors, a relaxing corner soaking tub, a separate glass-enclosed shower, and a large walk-in closet with built-in organizers. The upper level is also complete with the second full bath, two more spacious secondary bedrooms, and a separate laundry room. Located close to schools, shopping, and dining, this wonderful opportunity will not last long. Call to schedule your tour today!
More Details
Features
History
| Date | Event | Price | $/Sqft | Source |
|---|---|---|---|---|
| Listed For Sale | $325,000 | $∞ | Redfin Corporation |
Expenses
| Category | Value | Frequency |
|---|---|---|
| Home Owner Assessments Fee | $3,960 |
Taxes
| Year | Annual Amount | Description |
|---|---|---|
| 2024 | $3,041 |
Nearby Schools
Elementary School Sanders Elementary School | 0.6 miles away | PK - 05 | |
High School South Cobb High School | 1.2 miles away | 09 - 12 | |
Middle School Cooper Middle School | 1.7 miles away | 06 - 08 |
