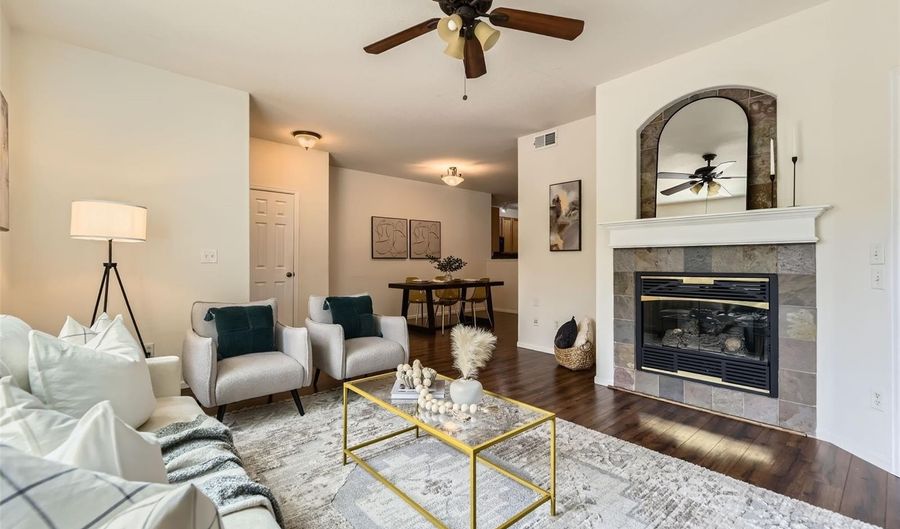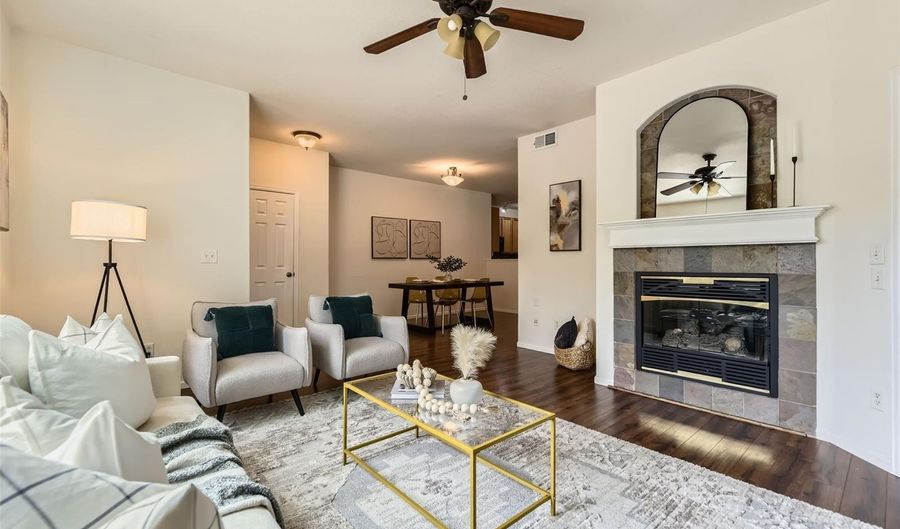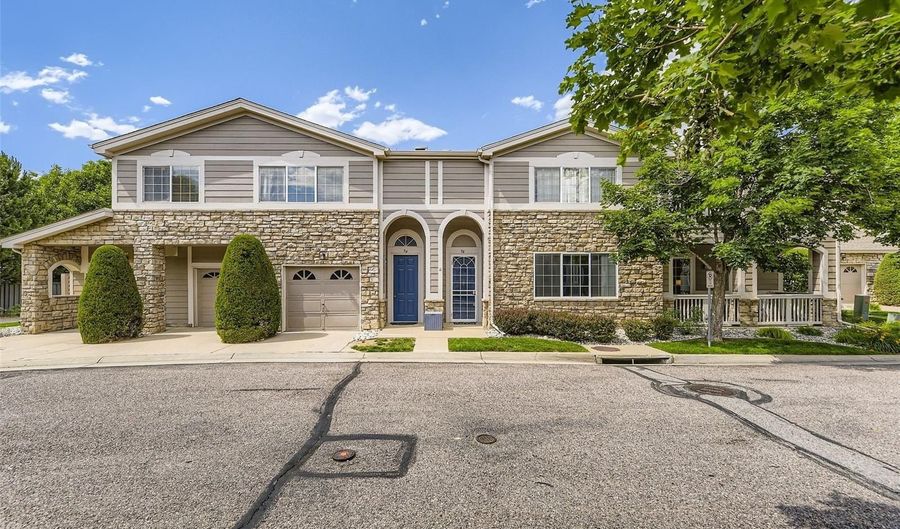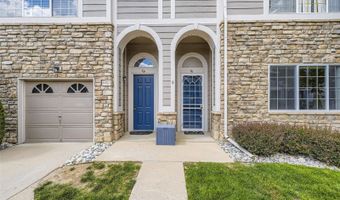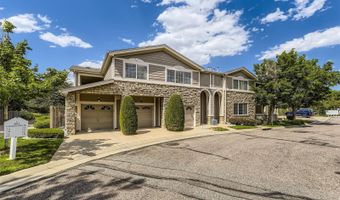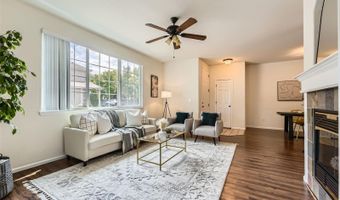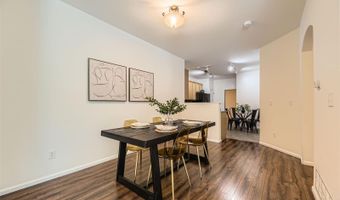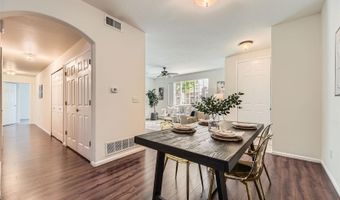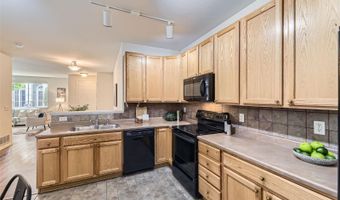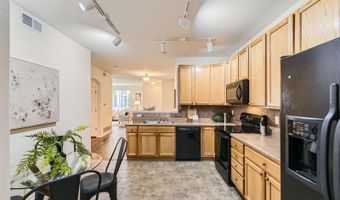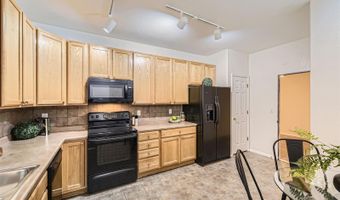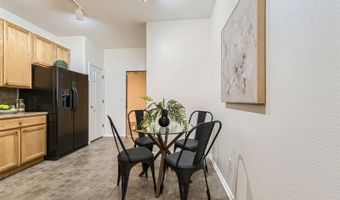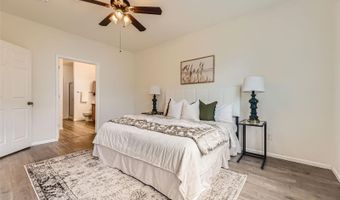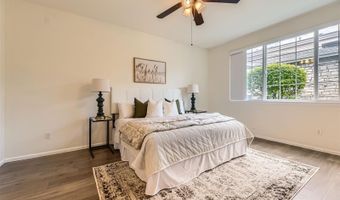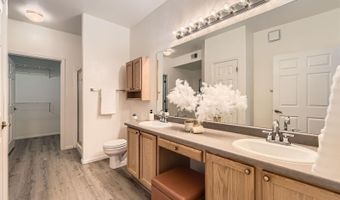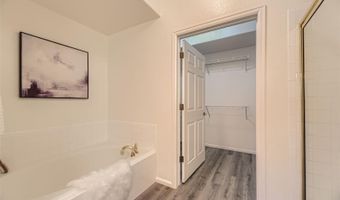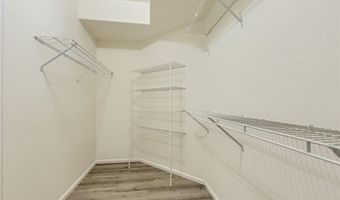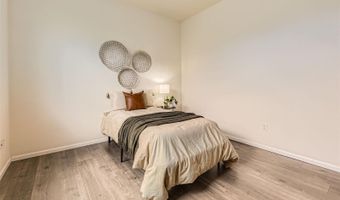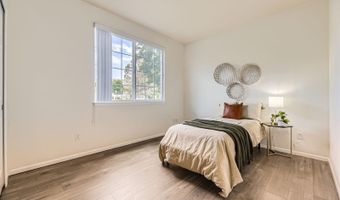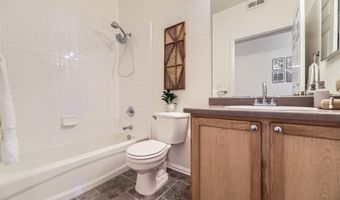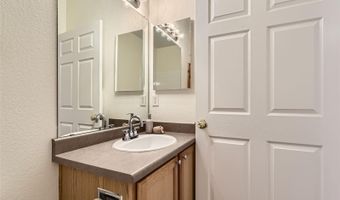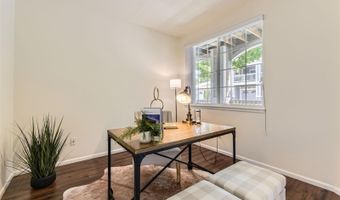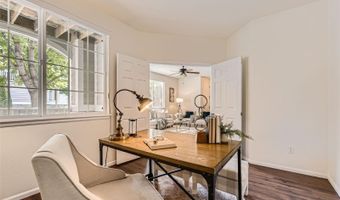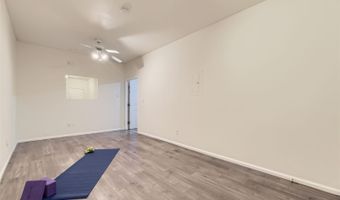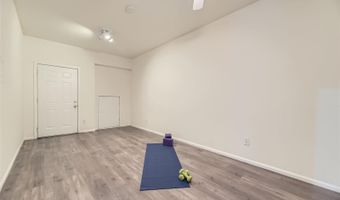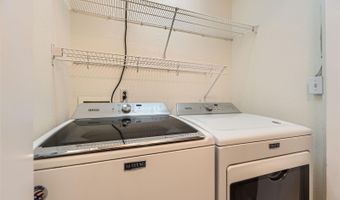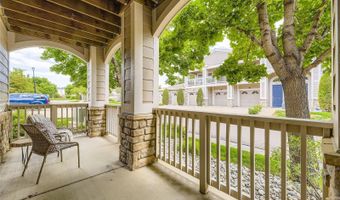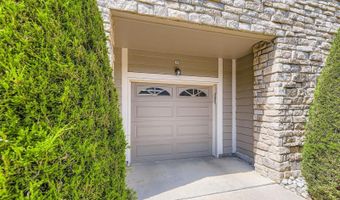4221 S Blackhawk Cir 7GAurora, CO 80014
Snapshot
Description
This charming residence offers a perfect blend of comfort and modern amenities, ideal for those seeking a cozy retreat with contemporary flair. As you step inside, you’ll be greeted by a spacious 1,525 square foot layout featuring two comfortable bedrooms and two well-appointed bathrooms. The heart of the home is a contemporary kitchen equipped with a cooktop, range hood, dishwasher, microwave, refrigerator, and disposal, perfect for culinary enthusiasts. Adjacent to the kitchen, enjoy the convenience of in-unit laundry with a washer and dryer included. Relax in the inviting living room, complete with a fireplace, ideal for cozy nights in. Central AC and gas heat ensure comfort year-round. The master bedroom features a generous walk-in closet, offering ample storage space. The bonus room in the back of the unit could be a fantastic work out room, a media room or an additional work from home office. Additional storage is available in the attached garage, which also provides secure parking. Step outside to enjoy your private outdoor space, or take advantage of the common outdoor areas for relaxation and leisure. The property’s location offers easy access to beautiful natural surroundings, perfect for outdoor enthusiasts. This home promises a tranquil lifestyle with all the modern conveniences you desire. Don’t miss the opportunity to make this your new home sweet home!
More Details
Features
History
| Date | Event | Price | $/Sqft | Source |
|---|---|---|---|---|
| Listed For Sale | $428,000 | $281 | Compass - Denver |
Expenses
| Category | Value | Frequency |
|---|---|---|
| Home Owner Assessments Fee | $450 | Monthly |
Nearby Schools
Elementary School Sagebrush Elementary School | 0.6 miles away | PK - 05 | |
Elementary School Mission Viejo Elementary School | 1.1 miles away | PK - 05 | |
Middle School Laredo Middle School | 1.5 miles away | 06 - 08 |
