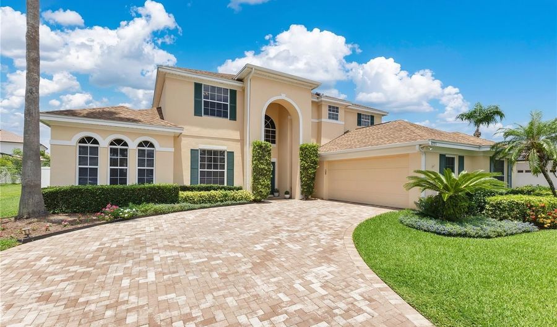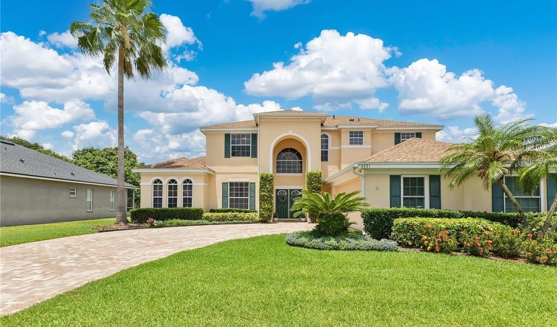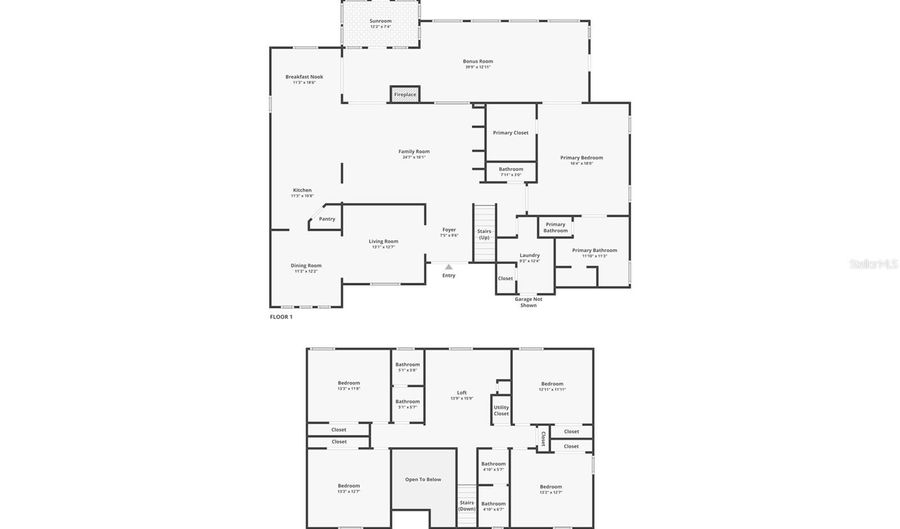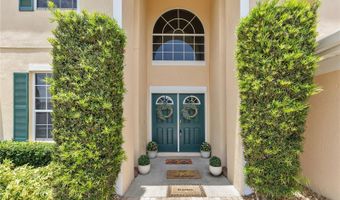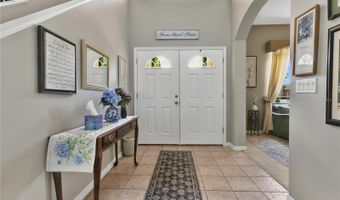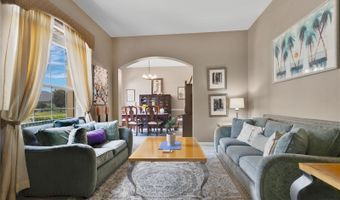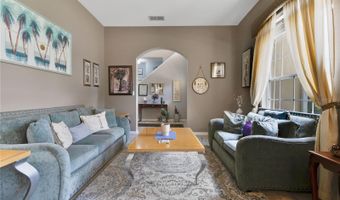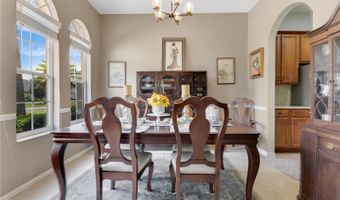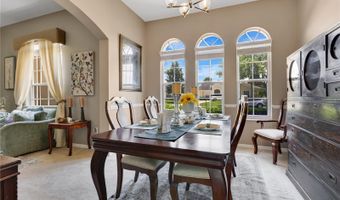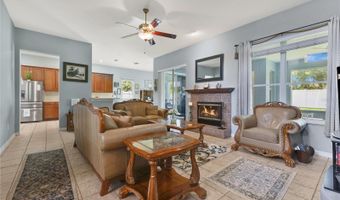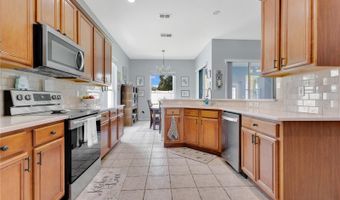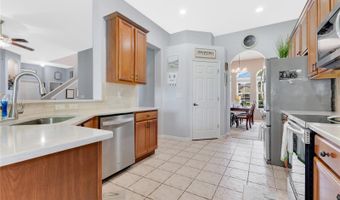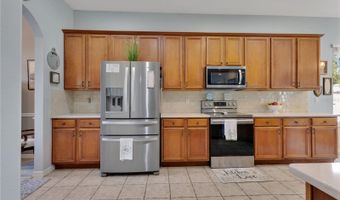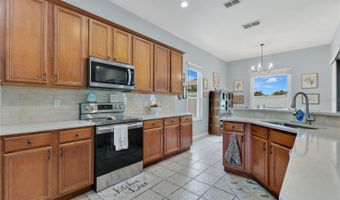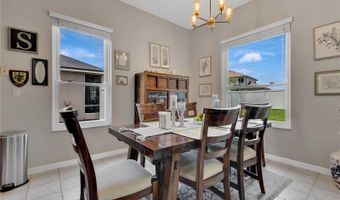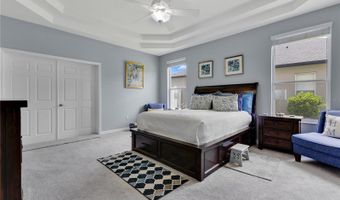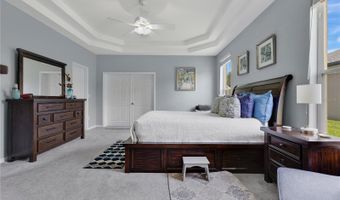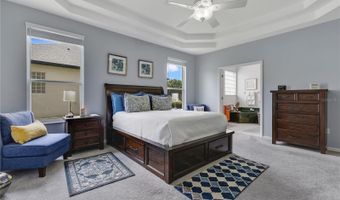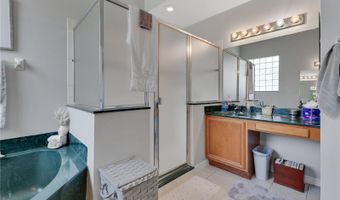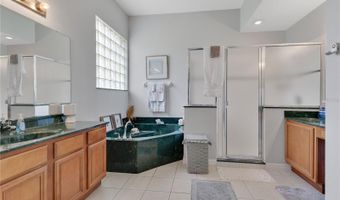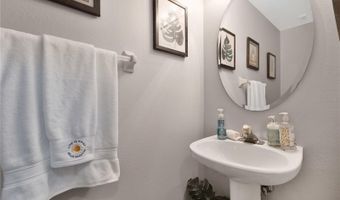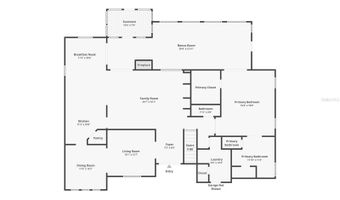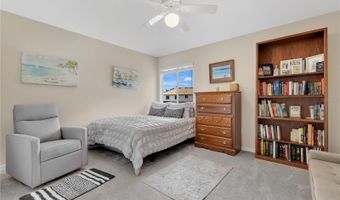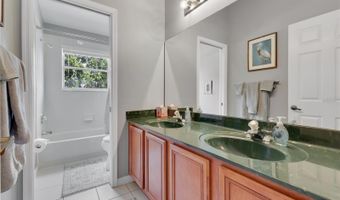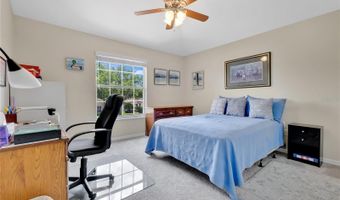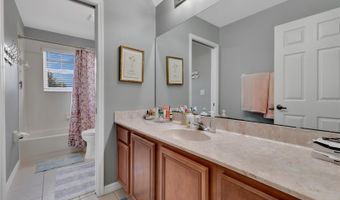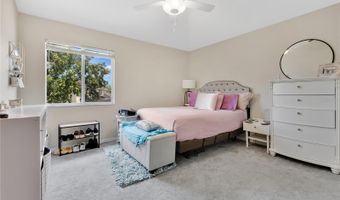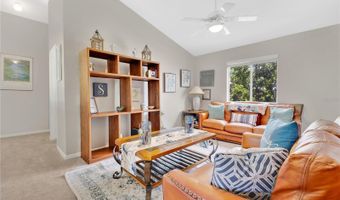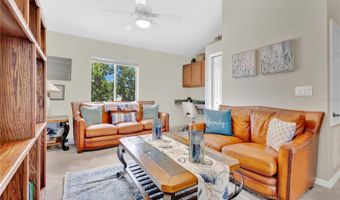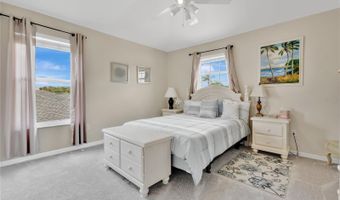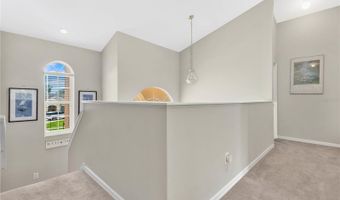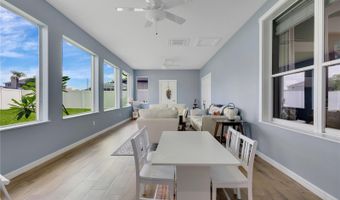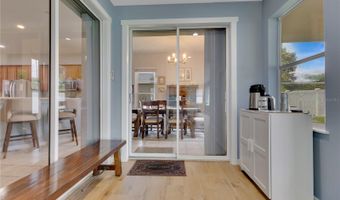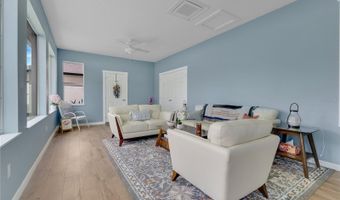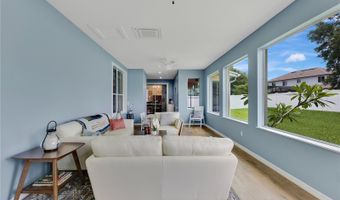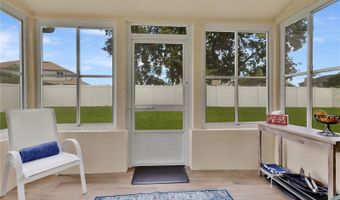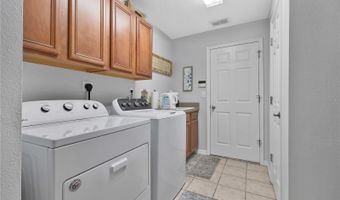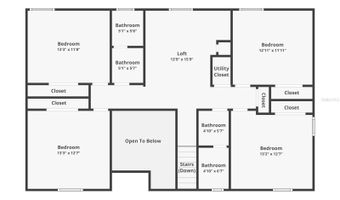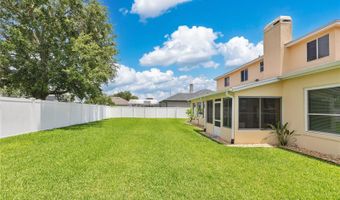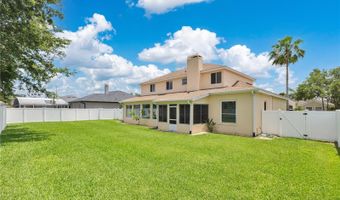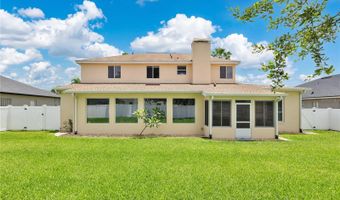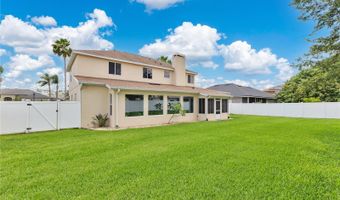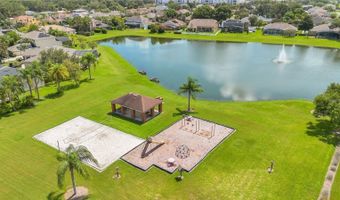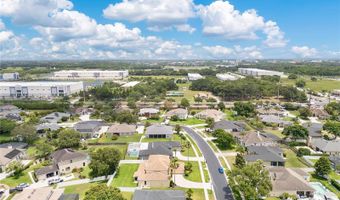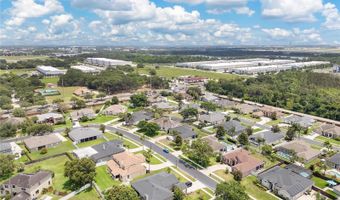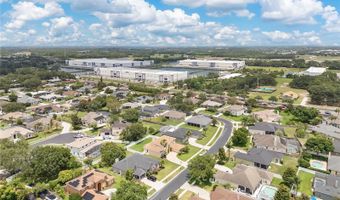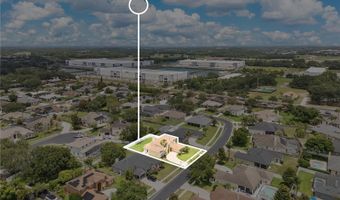4221 KEZAR Ct Belle Isle, FL 32812
Snapshot
Description
Under contract-accepting backup offers. Tucked into the gated community of Conway Isles, this Belle Isle home makes a strong first impression — mature landscaping, a wide paver driveway, and a double-door entrance that welcomes you in. With nearly 4,000 square feet of living space, five bedrooms, and three and a half baths, there’s room here to spread out without losing that connected feel. Right off the entry, the layout opens up to a series of connected spaces designed for real life. The first-floor primary suite gives you convenience and privacy, complete with dual walk-in closets, a soaking tub, separate vanities, and a glass-enclosed shower. Down the hall, the kitchen anchors the heart of the home with adjacent dining and family rooms, making it easy to host, relax, or just keep an eye on things while cooking dinner. Just off the living room, you’ll find a large sunroom that adds extra living space for everyday use or entertaining. Upstairs, there’s space for everyone with four more bedrooms that share two full baths, plus there’s a loft area that can flex into a workspace, media room, or homework zone. Out back, the fully fenced yard is ready for pets, play, or a future pool. The community itself adds to the appeal, with a well-maintained playground, sand volleyball court, and a large covered pavilion. There's also a tucked-away path where you can launch a canoe or paddle board into a quiet canal that leads directly to the Lake Conway chain — great for early morning paddles or sunset floats. Zoned for Cornerstone Charter Academy K–12, with priority access for Belle Isle residents, and close to Pinecrest Preparatory too, the school options are solid. And when it comes to location, you’re right in the middle of it all — minutes to SoDo, the airport, and downtown Orlando, with shopping, dining, and entertainment — making everyday errands and weekend outings easy. It’s a home that fits real life, in a neighborhood that’s easy to love.
<div style="padding:56.25% 0 0 0;position:relative;"><iframe src="https://my.matterport.com/show/?m=26XycjZgKGZ&mls=1" frameborder="0" allow="autoplay; fullscreen" allowfullscreen style="position:absolute;top:0;left:0;width:100%;height:100%;"></iframe></div>
More Details
Features
History
| Date | Event | Price | $/Sqft | Source |
|---|---|---|---|---|
| Listed For Sale | $659,900 | $170 | HOMEVEST REALTY |
Expenses
| Category | Value | Frequency |
|---|---|---|
| Home Owner Assessments Fee | $94 | Monthly |
Taxes
| Year | Annual Amount | Description |
|---|---|---|
| 2024 | $5,119 |
