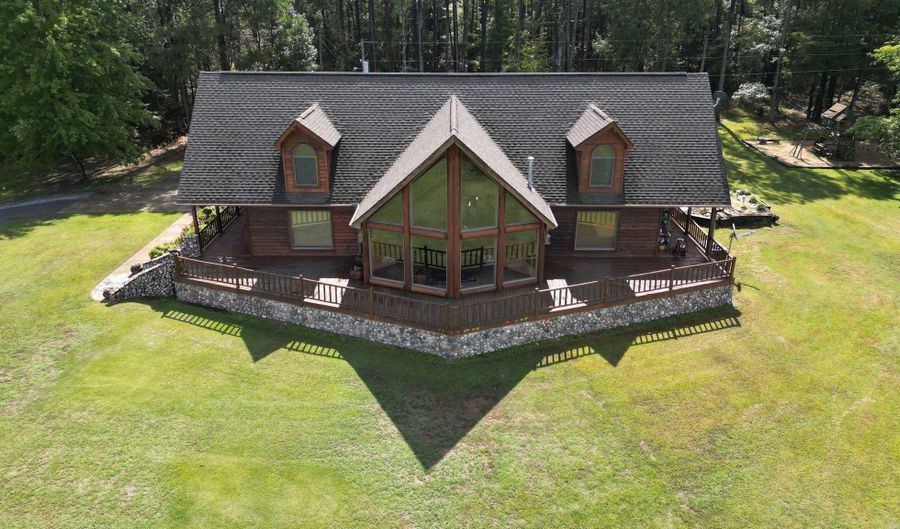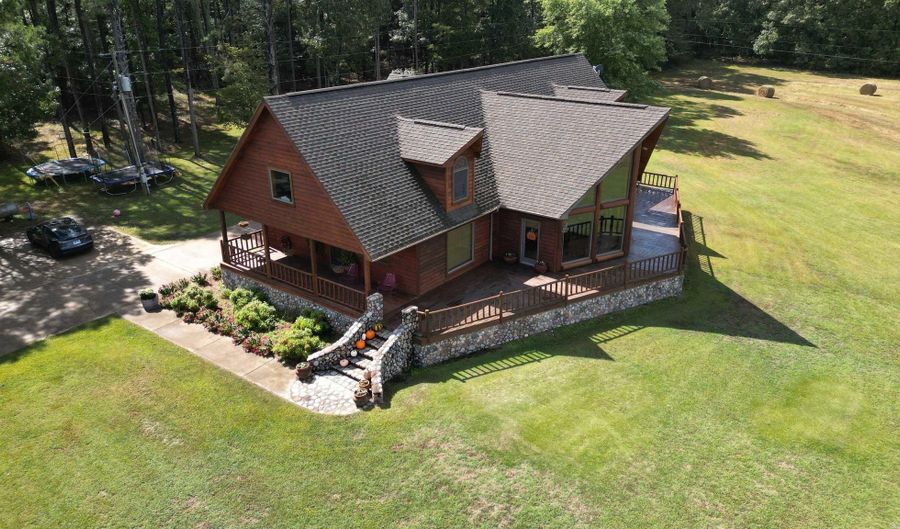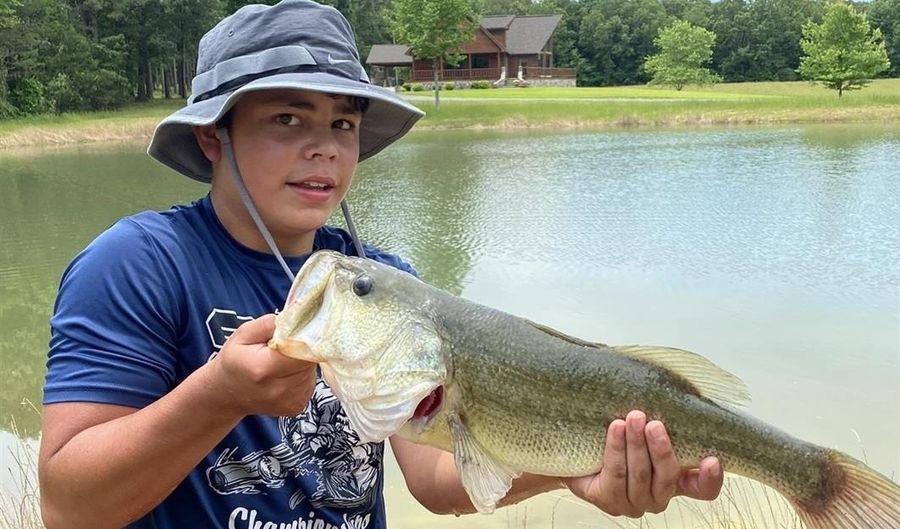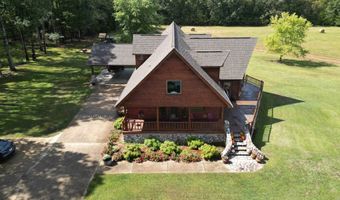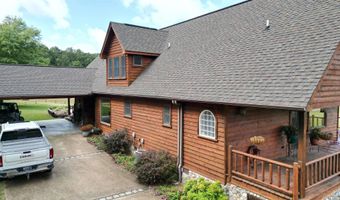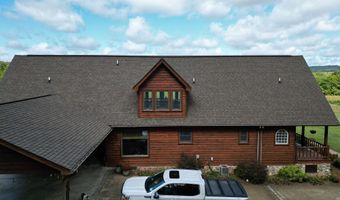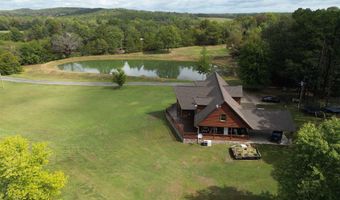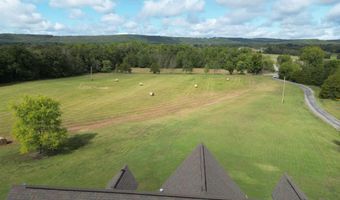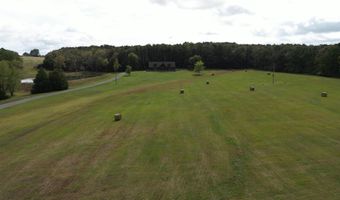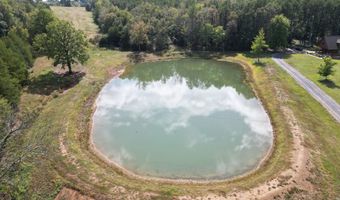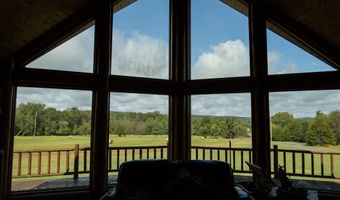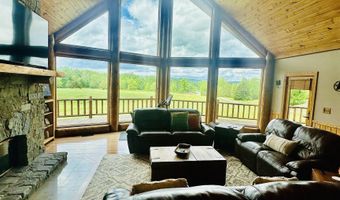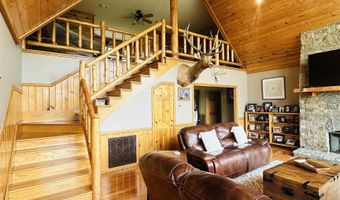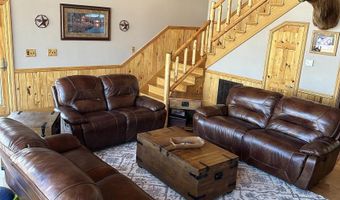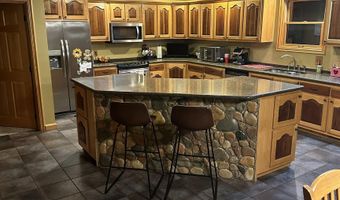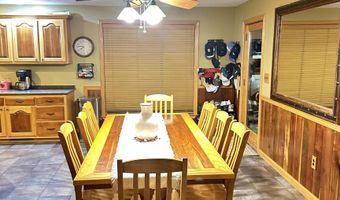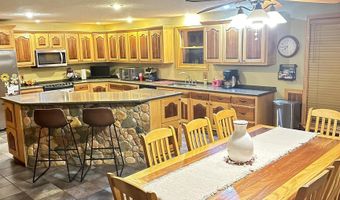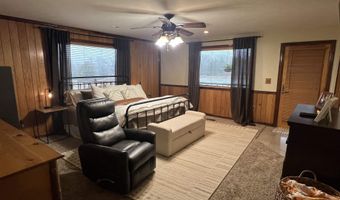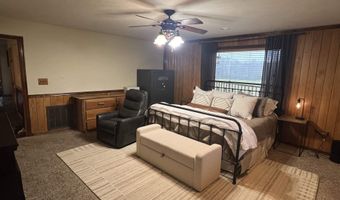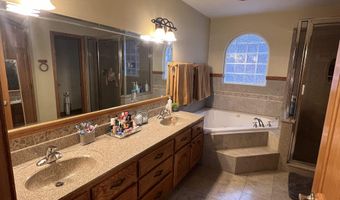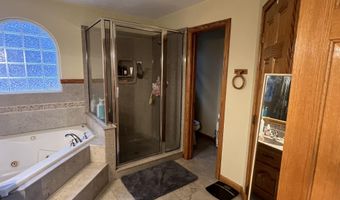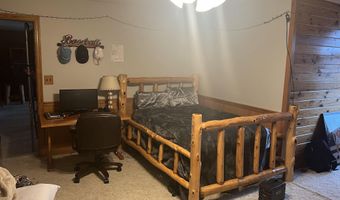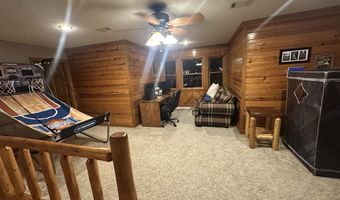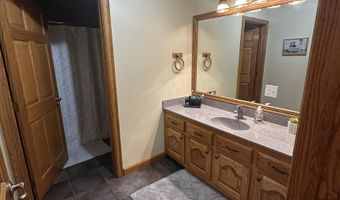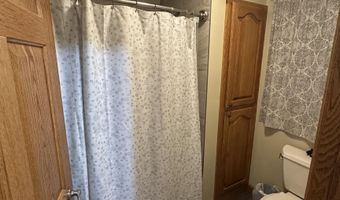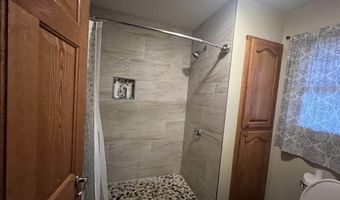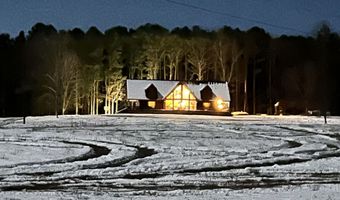4221 Bricky Rd S Bee Branch, AR 72013
Price
$779,000
Listed On
Type
For Sale
Status
Active
4 Beds
3 Bath
3150 sqft
Asking $779,000
Snapshot
Type
For Sale
Category
Purchase
Property Type
Residential
Property Subtype
Single Family Residence
MLS Number
24044278
Parcel Number
Property Sqft
3,150 sqft
Lot Size
12.83 acres
Year Built
2004
Year Updated
Bedrooms
4
Bathrooms
3
Full Bathrooms
3
3/4 Bathrooms
0
Half Bathrooms
0
Quarter Bathrooms
0
Lot Size (in sqft)
558,874.8
Price Low
-
Room Count
-
Building Unit Count
-
Condo Floor Number
-
Number of Buildings
-
Number of Floors
2
Parking Spaces
2
Location Directions
From Snappys in Bee Branch, turn on 92 w. Approximately, 2 miles turn left on Bricky Rd. 1 mile on Bricky Rd property will be located on the corner of Bricky and Steel Road.
Subdivision Name
Metes & Bounds
Special Listing Conditions
Auction
Bankruptcy Property
HUD Owned
In Foreclosure
Notice Of Default
Probate Listing
Real Estate Owned
Short Sale
Third Party Approval
Description
One. of. a. kind. Beautiful 4-bedroom, 3 full bad home on 13 acres with 2000 sq. feet of wrap around porches! This home features hardwood floors with vaulted ceilings and the most beautiful view from the glass windows in the living room. The kitchen and dining are open, with custom built cabinets and custom trim, allowing plenty of space for entertaining and family gatherings. The nice sized-master suite has an attached bath with a double vanity, jacuzzi and marble flooring. This home features an open loft area for office space or game room, flowing into two bedrooms and a full bath upstairs. The home is equipped with Anderson doors and windows! There is also a 3-acre pond stocked with bass! Must see in person!
More Details
MLS Name
Cooperative Arkansas Realtors Multiple Listing Service
Source
ListHub
MLS Number
24044278
URL
MLS ID
CARMLS
Virtual Tour
PARTICIPANT
Name
Scott Jones
Primary Phone
(501) 745-2296
Key
3YD-CARMLS-27329
Email
clintonsizzlin@gmail.com
BROKER
Name
United Country/Arkansas Mtn Real Estate
Phone
(501) 745-2296
OFFICE
Name
Arkansas Mountain Real Estate
Phone
(501) 745-2296
Copyright © 2025 Cooperative Arkansas Realtors Multiple Listing Service. All rights reserved. All information provided by the listing agent/broker is deemed reliable but is not guaranteed and should be independently verified.
Features
Basement
Dock
Elevator
Fireplace
Greenhouse
Hot Tub Spa
New Construction
Pool
Sauna
Sports Court
Waterfront
Appliances
Dishwasher
Garbage Disposer
Microwave
Range
Refrigerator
Washer
Architectural Style
Other
Construction Materials
Cedar
Stone
Cooling
Central Air
Electric
Exterior
Deck
Porch
Guttering
Storm Cellar
Livestock Allowed
Stock Pond
Flooring
Carpet
Tile
Tile - Stone
Wood
Heating
Central
Electric (Heating)
Fireplace(s)
Parking
Carport
Patio and Porch
Porch
Deck
Roof
Shingle
Rooms
Bathroom 1
Bathroom 2
Bathroom 3
Bedroom 1
Bedroom 2
Bedroom 3
Bedroom 4
Living Room
History
| Date | Event | Price | $/Sqft | Source |
|---|---|---|---|---|
| Price Changed | $779,000 -2.5% | $247 | Arkansas Mountain Real Estate | |
| Listed For Sale | $799,000 | $254 | Arkansas Mountain Real Estate |
Taxes
| Year | Annual Amount | Description |
|---|---|---|
| $479 |
Nearby Schools
Get more info on 4221 Bricky Rd S, Bee Branch, AR 72013
By pressing request info, you agree that Residential and real estate professionals may contact you via phone/text about your inquiry, which may involve the use of automated means.
By pressing request info, you agree that Residential and real estate professionals may contact you via phone/text about your inquiry, which may involve the use of automated means.
