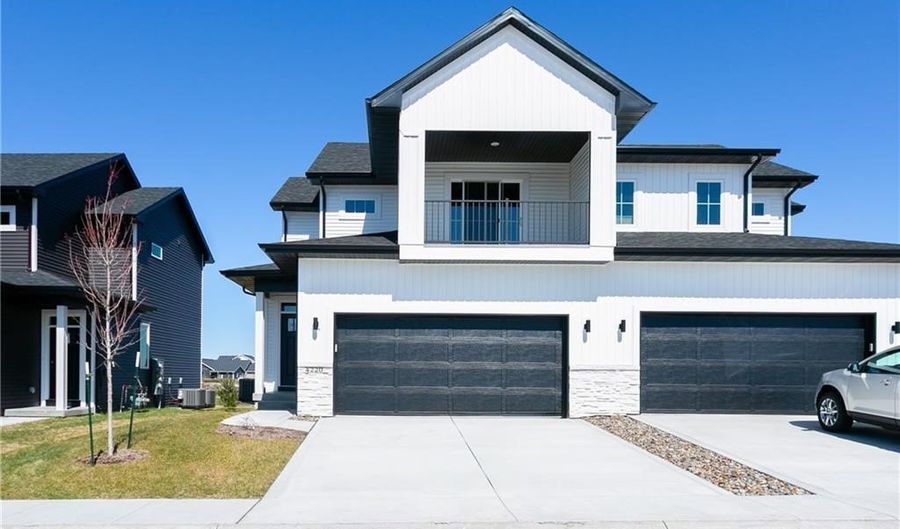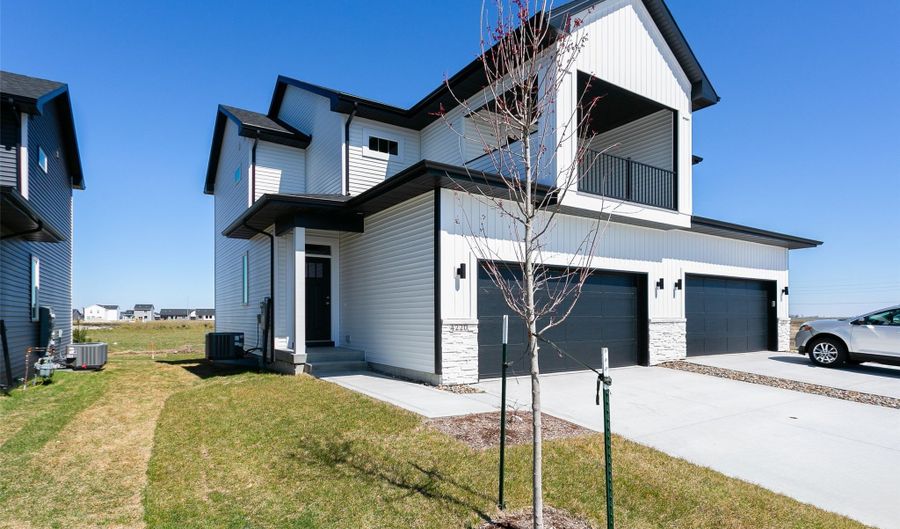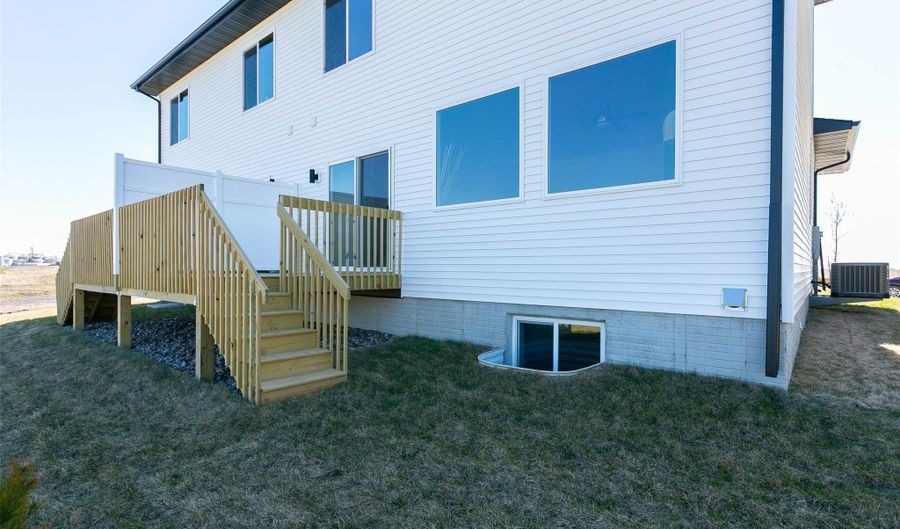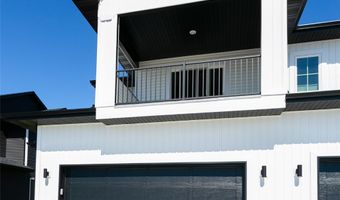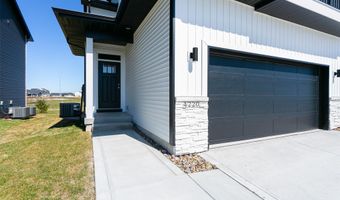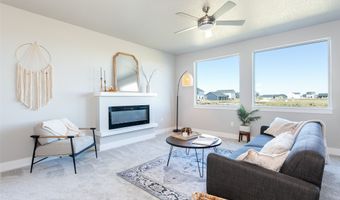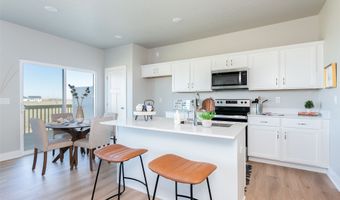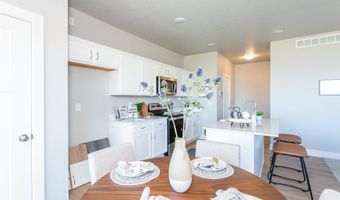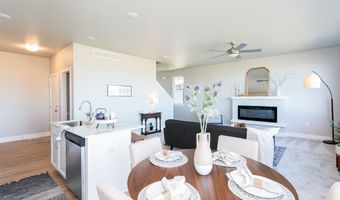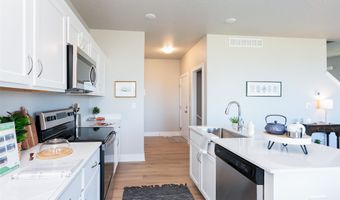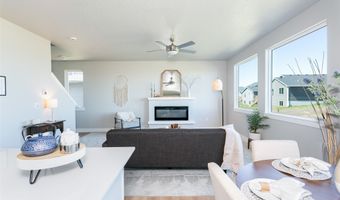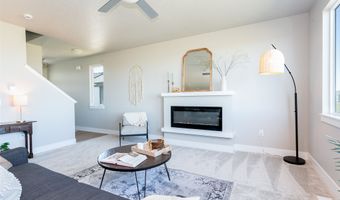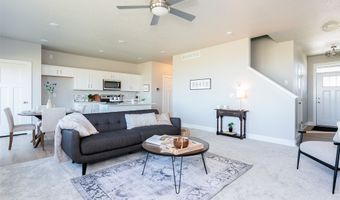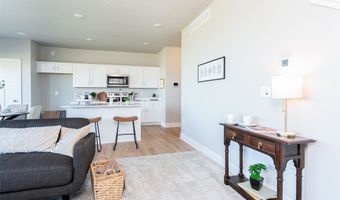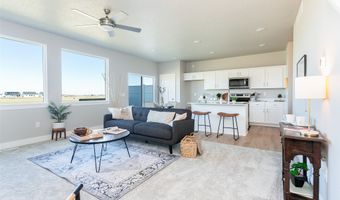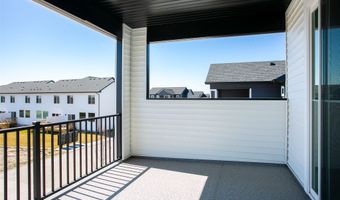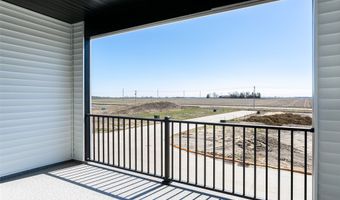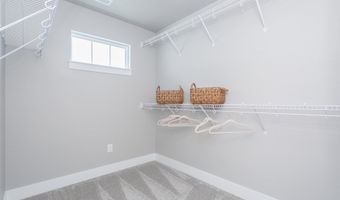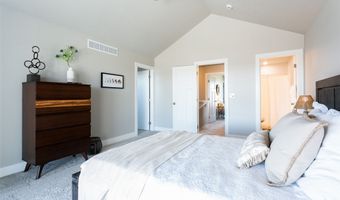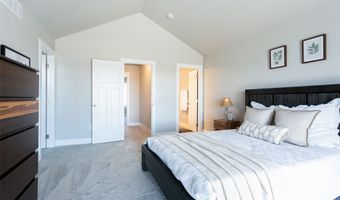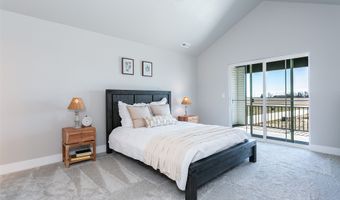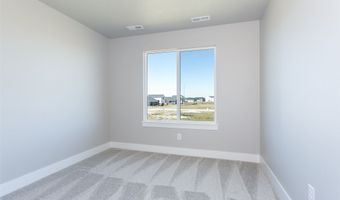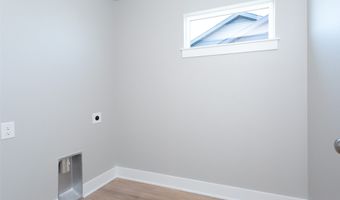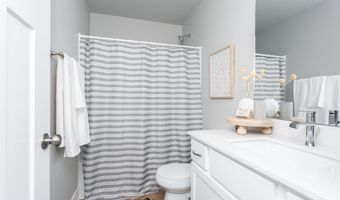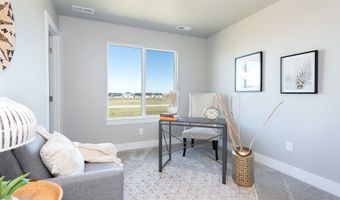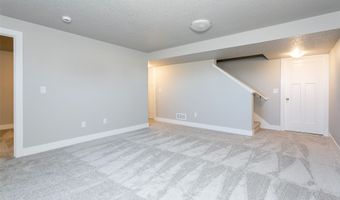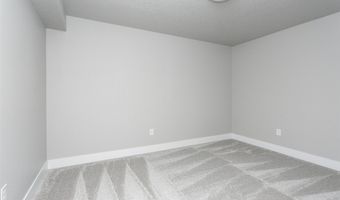4220 NE Timber Ln Ankeny, IA 50021
Snapshot
Description
MODEL HOME - Home is not for sale. Destiny Homes presents their popular Bellevue floor plan in Ankeny's First Street Commons community. This two-story townhome boasts 3 bedrooms, 3.5 bathrooms, and approximately 2,000 sq ft of finished living space. The main level offers 9 ft ceilings, a great room with large picture windows, a gorgeous kitchen with an island, quartz countertops, pantry, and a dining area with a slider to the deck. Upstairs you’ll find a spacious primary suite with a bathroom, large walk-in closet and PRIVATE BALCONY. You’ll also find two additional bedrooms, a full bathroom, and a convenient laundry room. The finished lower level features additional living space, an office/flex room, and a full bathroom. There is a long list of standard features including; passive radon system and 2 year builder warranty. Plus ALL appliances are included! Ask about $2,000 in closing costs provided by a preferred lender. Home is complete and move-in-ready.
Open House Showings
| Start Time | End Time | Appointment Required? |
|---|---|---|
| No |
More Details
Features
History
| Date | Event | Price | $/Sqft | Source |
|---|---|---|---|---|
| Price Changed | $325,000 -1.52% | $217 | EXP Realty, LLC | |
| Listed For Sale | $330,000 | $220 | EXP Realty, LLC |
Expenses
| Category | Value | Frequency |
|---|---|---|
| Home Owner Assessments Fee | $150 | Monthly |
Taxes
| Year | Annual Amount | Description |
|---|---|---|
| $1 |
Nearby Schools
Elementary School East Elementary School | 2.2 miles away | KG - 05 | |
Elementary School Northeast Elementary | 2.3 miles away | PK - 05 | |
Elementary School Southeast Elementary School | 2.4 miles away | KG - 05 |
