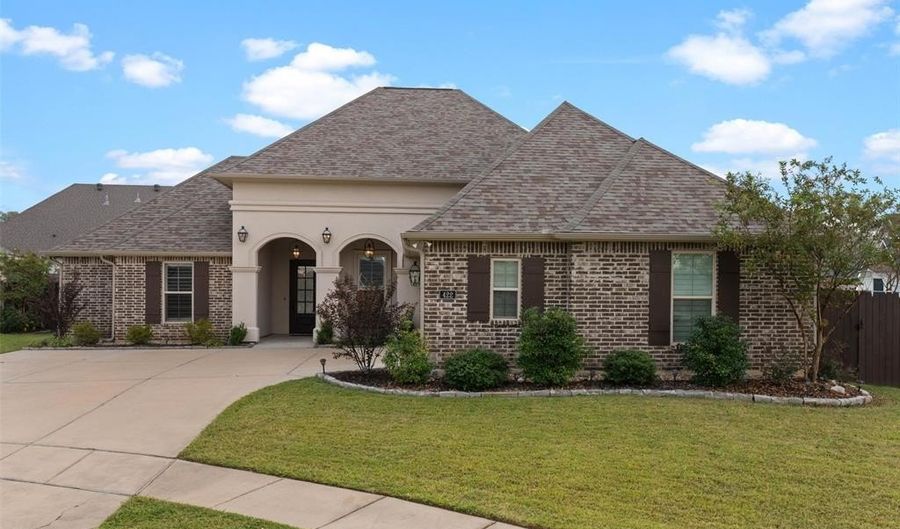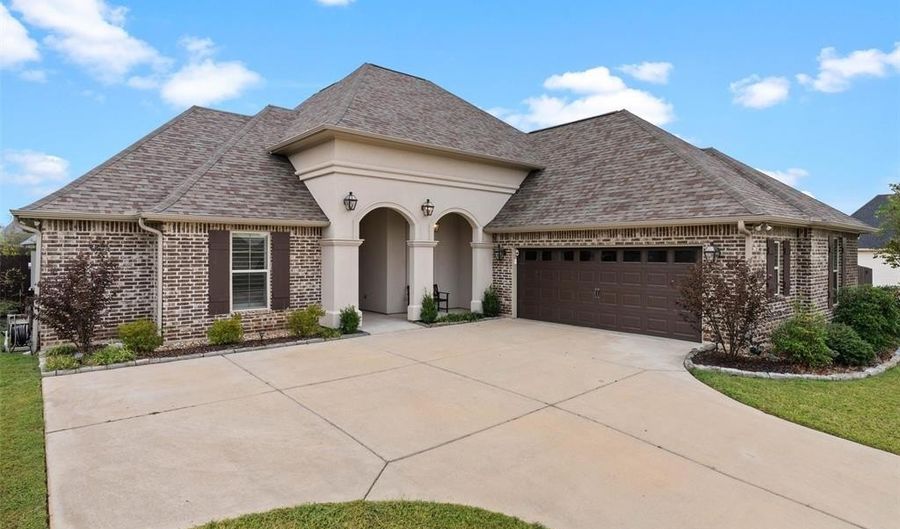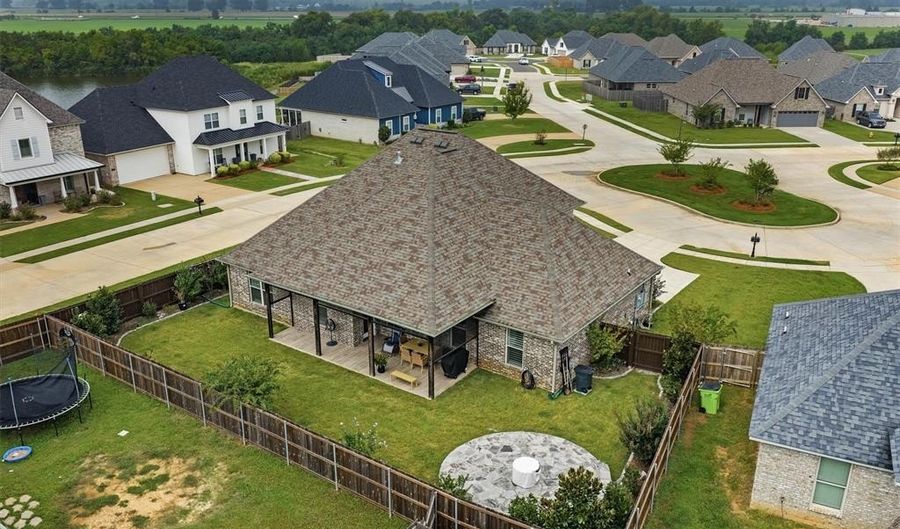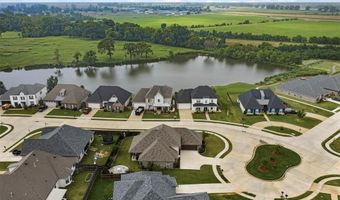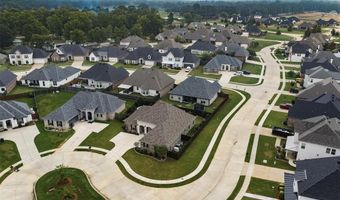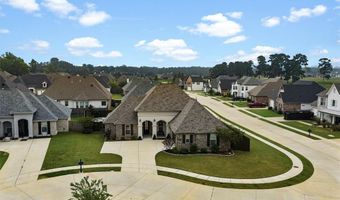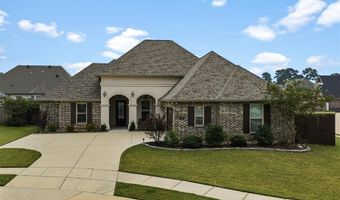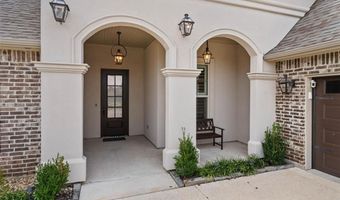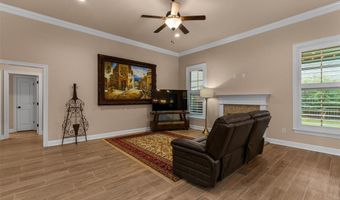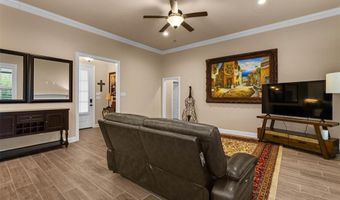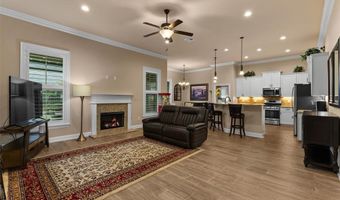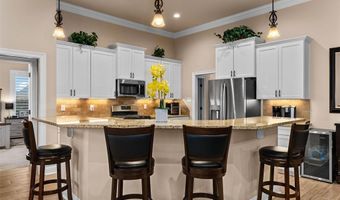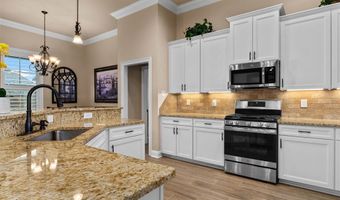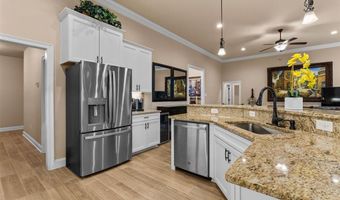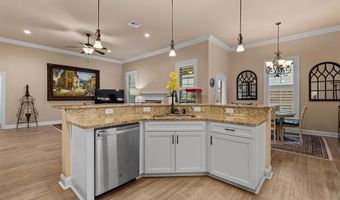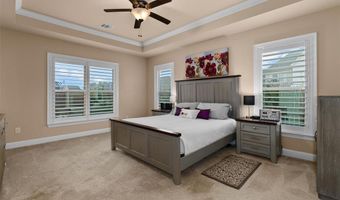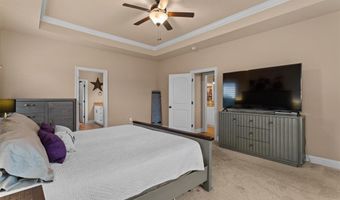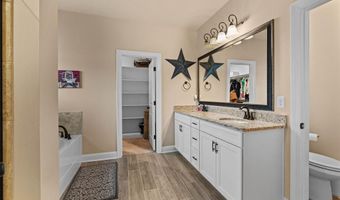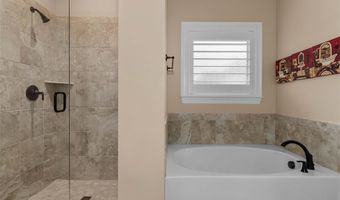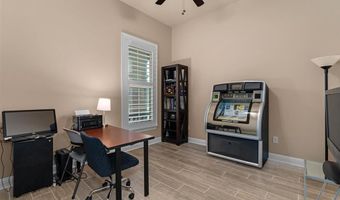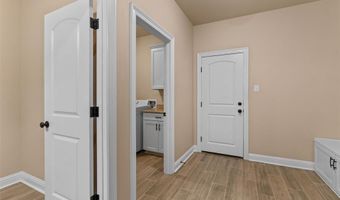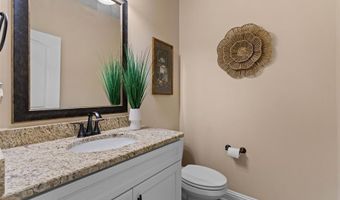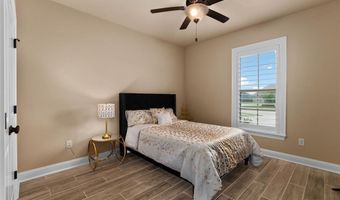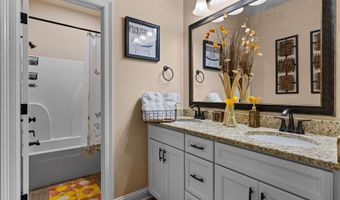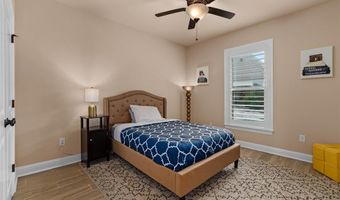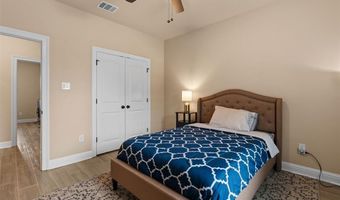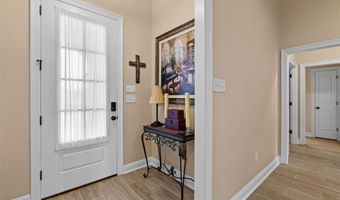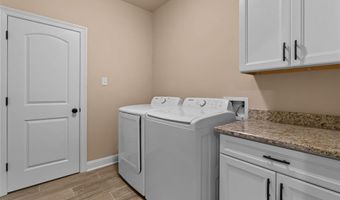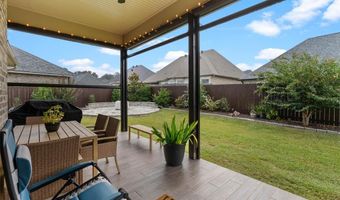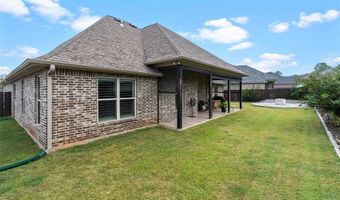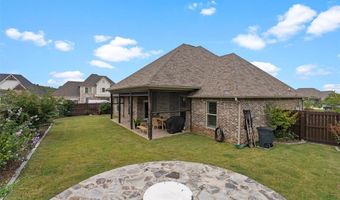422 N Lost River Dr Benton, LA 71006
Snapshot
Description
Welcome to this well-kept two-owner home tucked away on a quiet cul-de-sac! Featuring 4 spacious bedrooms and 2.5 bathrooms, this property offers an inviting open floor plan with wood-tile flooring, a cozy fireplace, and plantation shutters throughout.
The gourmet kitchen boasts granite countertops, a walk-in pantry, and plenty of space for entertaining. Step outside to enjoy a screened-in patio with retractable screens, as well as an additional 18-ft round flagstone patio complete with a firepit—perfect for gatherings year-round.
Beautifully landscaped flower beds with decorative lighting line the entire fence, creating a serene backyard retreat. With thoughtful updates, charm, and curb appeal, this home is move-in ready and waiting for its next chapter.
More Details
Features
History
| Date | Event | Price | $/Sqft | Source |
|---|---|---|---|---|
| Price Changed | $351,000 -2.23% | $158 | Better Homes And Gardens Real Estate Rhodes Realty | |
| Price Changed | $359,000 -0.28% | $162 | Better Homes And Gardens Real Estate Rhodes Realty | |
| Listed For Sale | $360,000 | $162 | Better Homes And Gardens Real Estate Rhodes Realty |
Expenses
| Category | Value | Frequency |
|---|---|---|
| Home Owner Assessments Fee | $52 | Monthly |
Nearby Schools
High School Benton High School | 0.8 miles away | 09 - 12 | |
Middle School Benton Middle School | 0.8 miles away | 06 - 08 | |
Other Bossier Central Office | 1.4 miles away | 00 - 00 |
