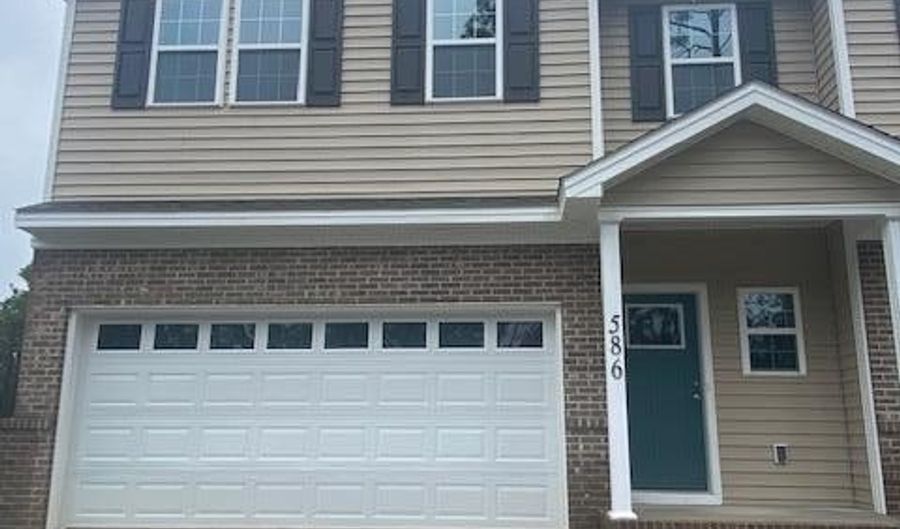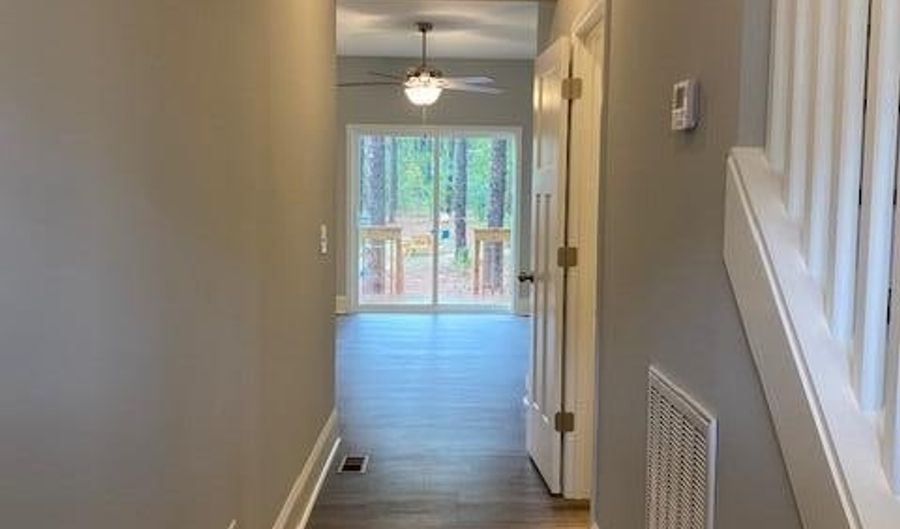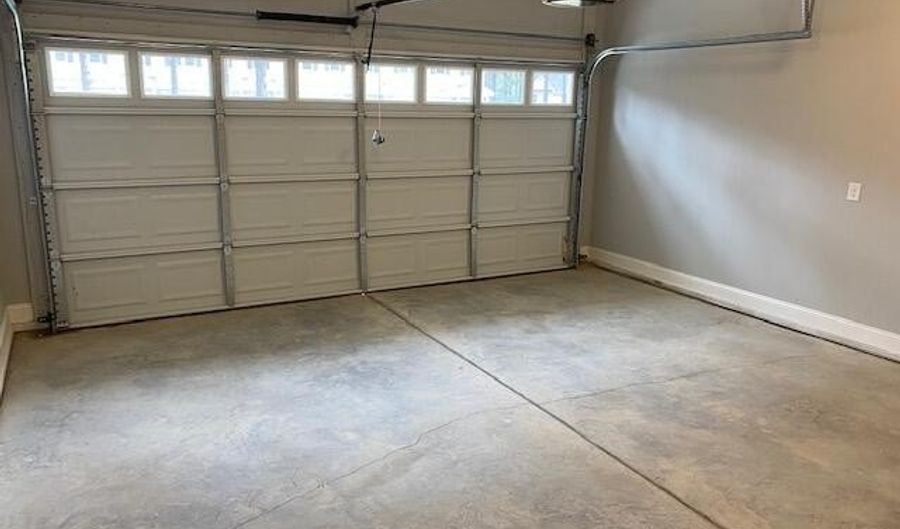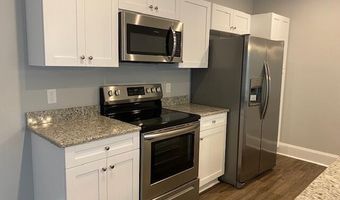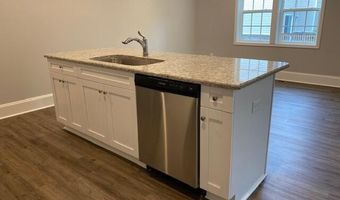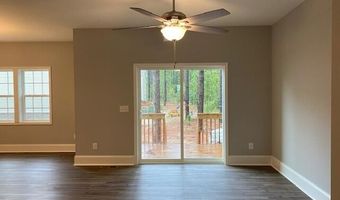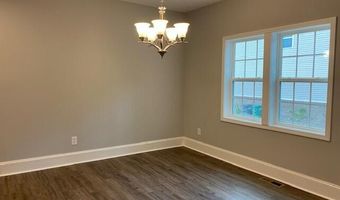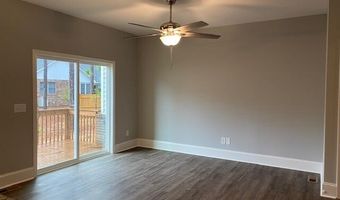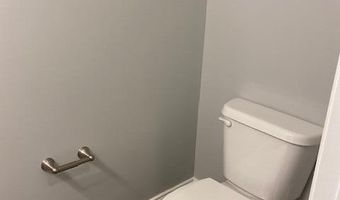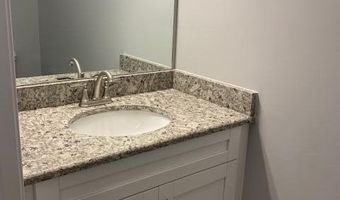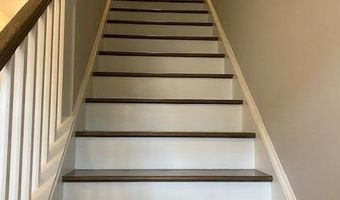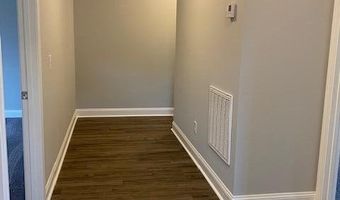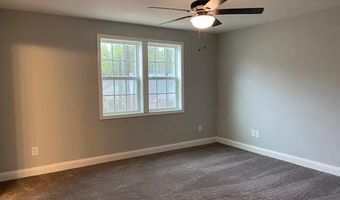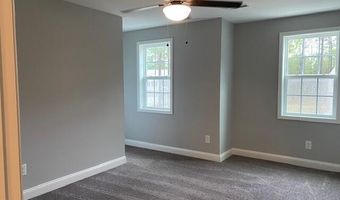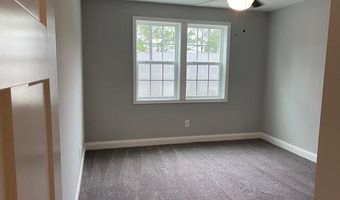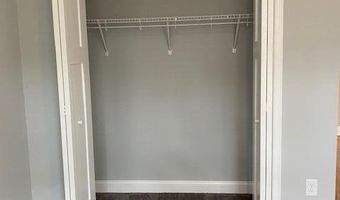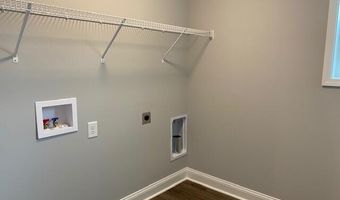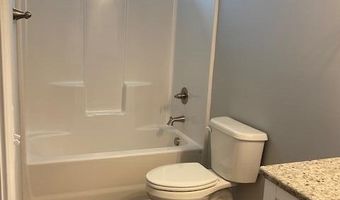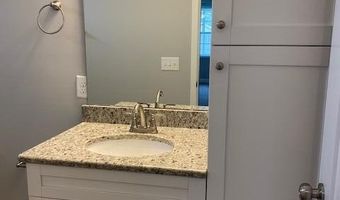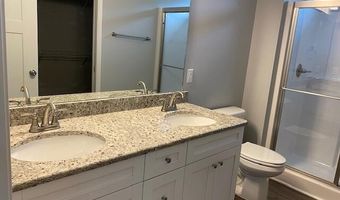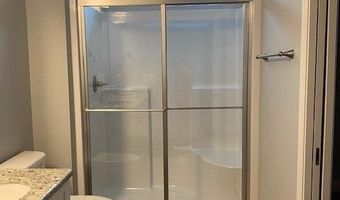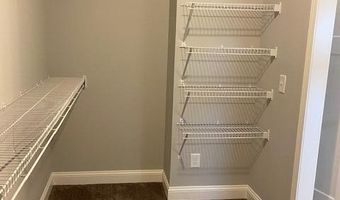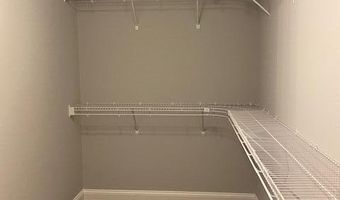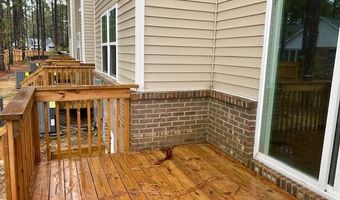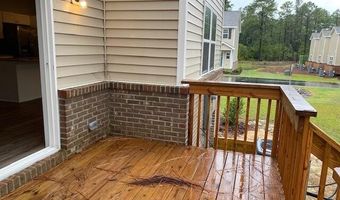422 Dylan Dr Aberdeen, NC 28315
Price
$1,800
Listed On
Type
For Sale
Status
Active
3 Beds
3 Bath
1700 sqft
Asking $1,800
Snapshot
Type
For Sale
Category
Purchase
Property Type
Residential Lease
Property Subtype
Townhouse
MLS Number
100473611
Parcel Number
20190473
Property Sqft
1,700 sqft
Lot Size
Year Built
2021
Year Updated
Bedrooms
3
Bathrooms
3
Full Bathrooms
2
3/4 Bathrooms
0
Half Bathrooms
1
Quarter Bathrooms
0
Lot Size (in sqft)
-
Price Low
-
Room Count
5
Building Unit Count
-
Condo Floor Number
-
Number of Buildings
-
Number of Floors
2
Parking Spaces
2
Location Directions
From Linden Road, veer right to Foxfire Rd, complex entrance is on the left.
Subdivision Name
La Foret
Franchise Affiliation
Realty World
Special Listing Conditions
Auction
Bankruptcy Property
HUD Owned
In Foreclosure
Notice Of Default
Probate Listing
Real Estate Owned
Short Sale
Third Party Approval
Description
Linden Townhomes at LaForet, just on the edge of Pinehurst. Lock it and leave lifestyle! Gorgeous details throughout,, kitchen w/ white craftsman style cabinets, pantry, granite countertops, 8 ft island incl a breakfast bar, + stainless appliances. Half bathroom on main floor and then all bedrooms upstairs! Master with walk in closet; well appointed 2nd & 3rd bedrooms. Laundry on 2nd level for ease! Carpet in all bedrooms and then solid flooring in all other areas. 2 car garage for great storage and a deck with each unit. Available now! Main photo is not actual unit, photo is representative. Multiple units available.
More Details
MLS Name
Hive MLS / Mid Carolina Regional MLS
Source
listhub
MLS Number
100473611
URL
MLS ID
PSPAARNC
Virtual Tour
PARTICIPANT
Name
Jessica Rowan
Primary Phone
(910) 585-5438
Key
3YD-PSPAARNC-573509631
Email
jessicageraghty117@gmail.com
BROKER
Name
Realty World Properties of the Pines
Phone
(910) 528-4902
OFFICE
Name
Realty World Properties of the Pines
Phone
(910) 725-1137
Copyright © 2025 Hive MLS / Mid Carolina Regional MLS. All rights reserved. All information provided by the listing agent/broker is deemed reliable but is not guaranteed and should be independently verified.
Features
Basement
Dock
Elevator
Fireplace
Greenhouse
Hot Tub Spa
New Construction
Pool
Sauna
Sports Court
Waterfront
Architectural Style
Other
Exterior
Deck
Porch
Heating
Heat Pump
Patio and Porch
Porch
Deck
Rooms
Bathroom 1
Bathroom 2
Bathroom 3
Bedroom 1
Bedroom 2
Bedroom 3
History
| Date | Event | Price | $/Sqft | Source |
|---|---|---|---|---|
| Listed For Sale | $1,800 | $1 | Realty World Properties of the Pines |
By pressing request info, you agree that Residential and real estate professionals may contact you via phone/text about your inquiry, which may involve the use of automated means.
