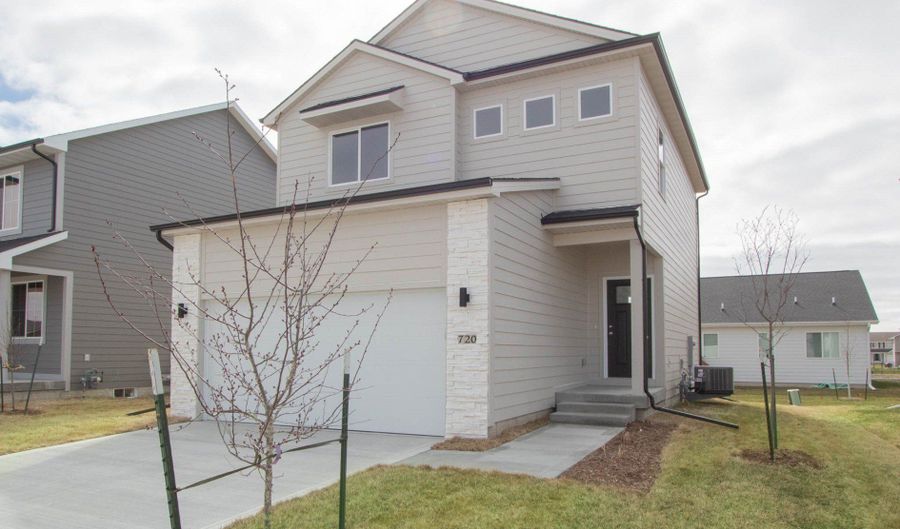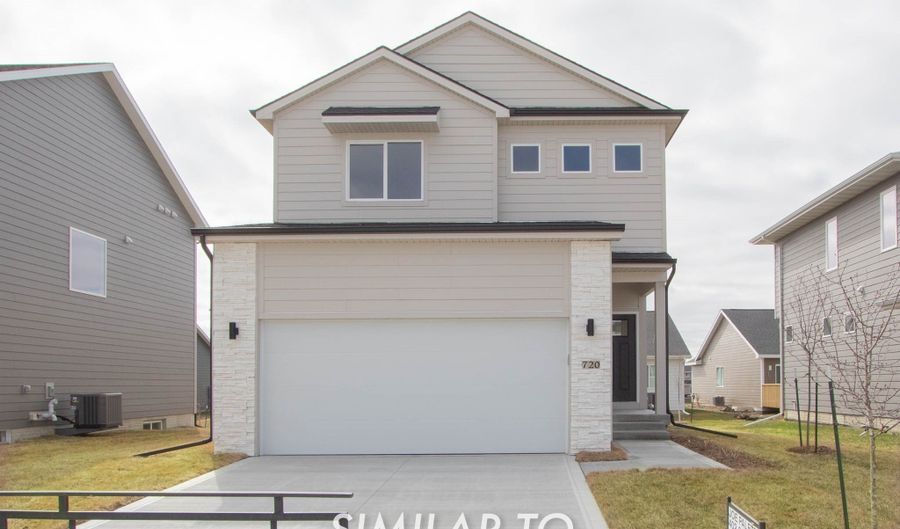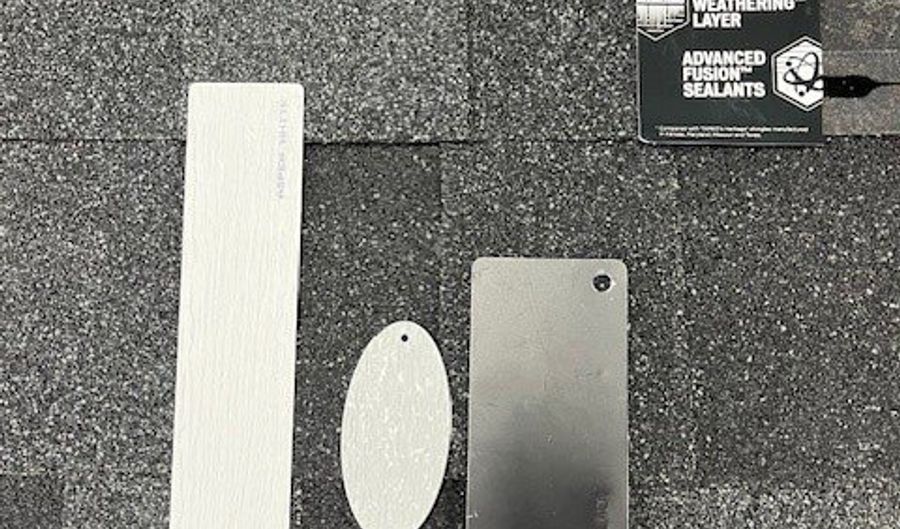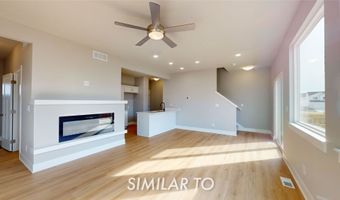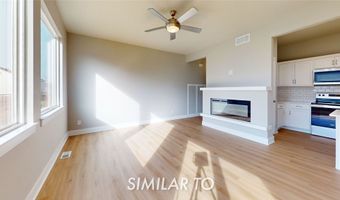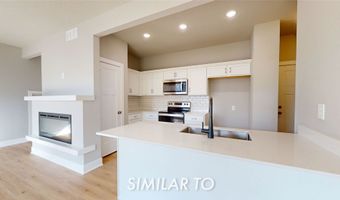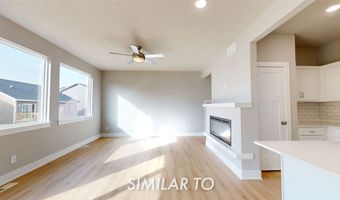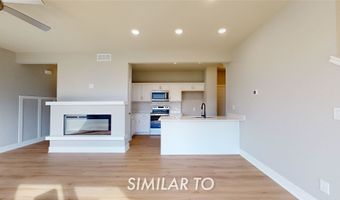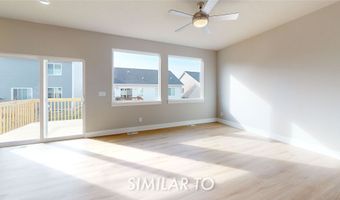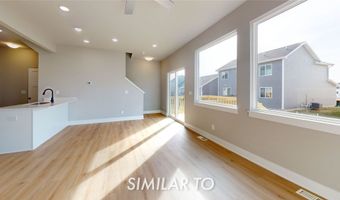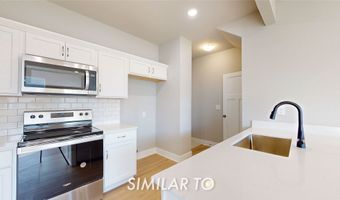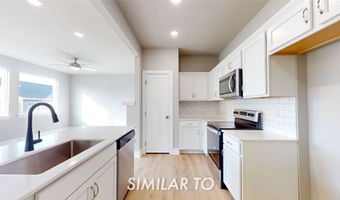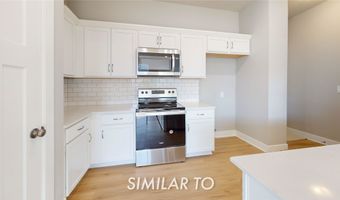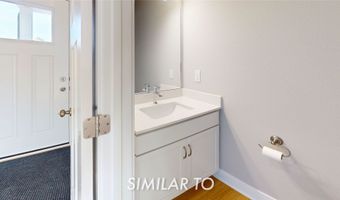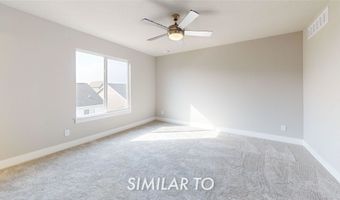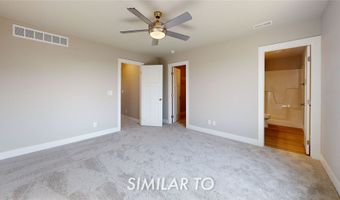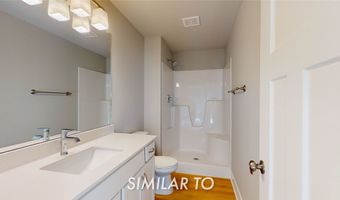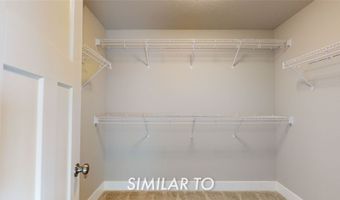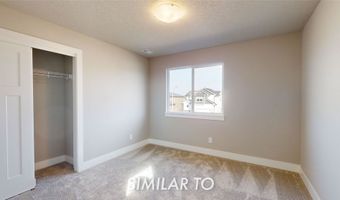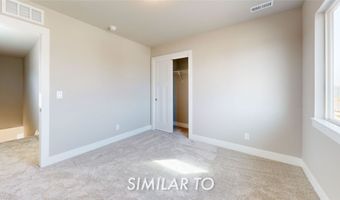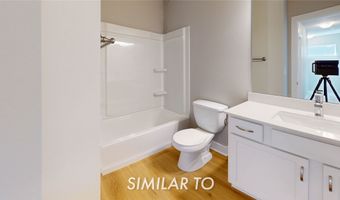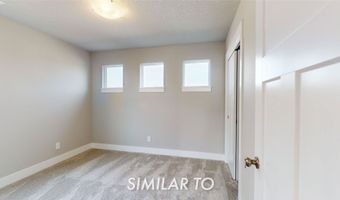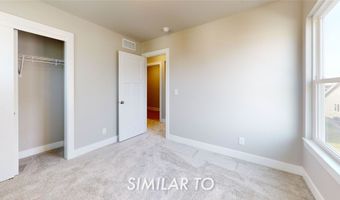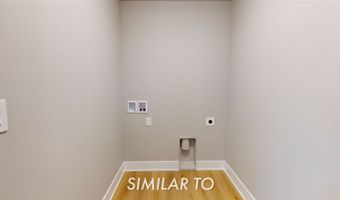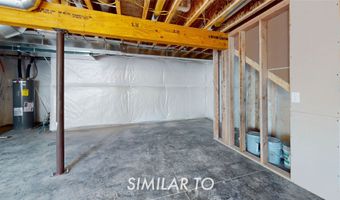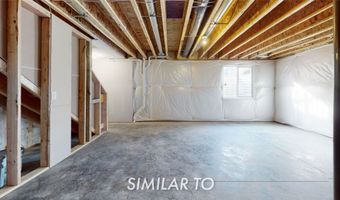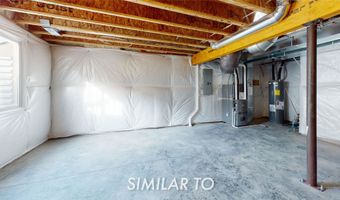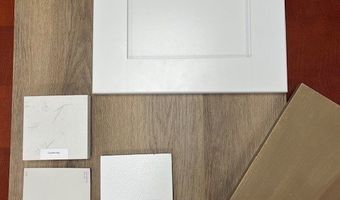4219 5th Ave SW Altoona, IA 50009
Snapshot
Description
Plan (Bourne) Destiny Homes Presents the Bourne in Altoona's Stonebridge neighborhood. The Bourne is a stunning two-story designed floor plan featuring 1,399 square feet of living space with 3 bedrooms, 2.5 baths, and a 2-car garage. The living area and kitchen are perfect for entertaining, including a spacious kitchen with soft close Legacy Cabinets, quartz countertops, and a large island. The seamless flow between the kitchen, dining, and great room creates a warm and inviting atmosphere. Upstairs, you'll find a luxurious primary suite complete with a walk-in closet and private bath, as well as two additional bedrooms, a full bathroom, and a conveniently located laundry room. The Bourne is Energy Star rated and includes Destiny's 2 Year Builder Warranty for added peace of mind. Take advantage of $2,000 in closing costs with our preferred lender and start your journey to homeownership today!
More Details
Features
History
| Date | Event | Price | $/Sqft | Source |
|---|---|---|---|---|
| Price Changed | $319,450 +0.65% | $228 | EXP Realty, LLC | |
| Listed For Sale | $317,400 | $227 | EXP Realty, LLC |
Taxes
| Year | Annual Amount | Description |
|---|---|---|
| $0 | Plat 1 Stonebridge Lot 15 |
Nearby Schools
Elementary School Altoona Elementary School | 0.3 miles away | KG - 06 | |
Elementary School Willowbrook Elementary School | 0.6 miles away | PK - 06 | |
Elementary School Centennial Elementary School | 0.6 miles away | KG - 06 |
