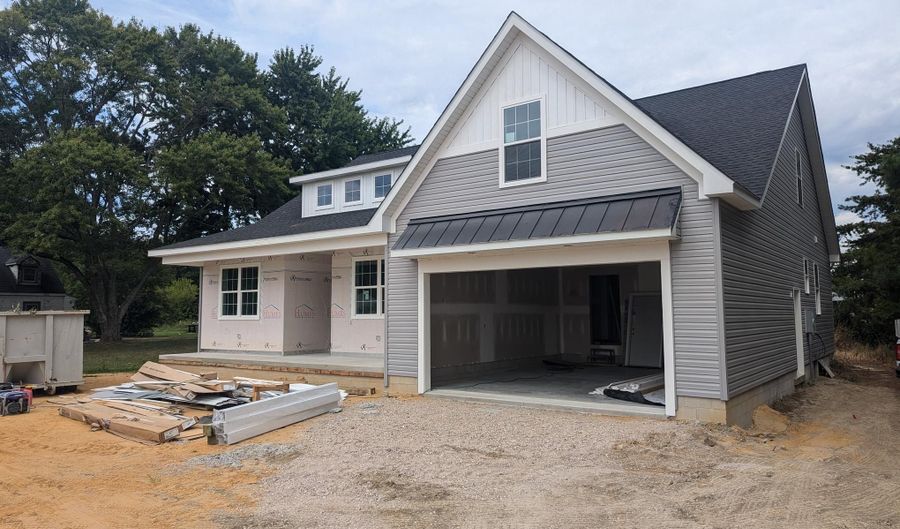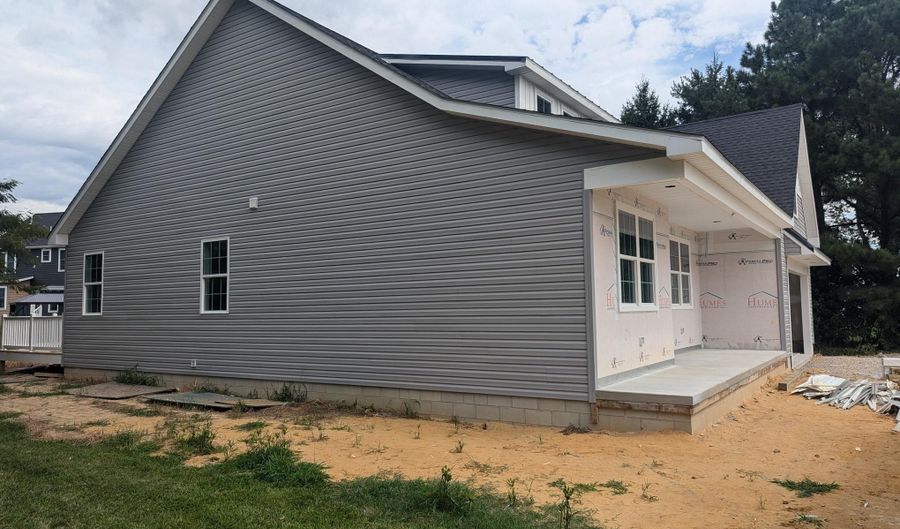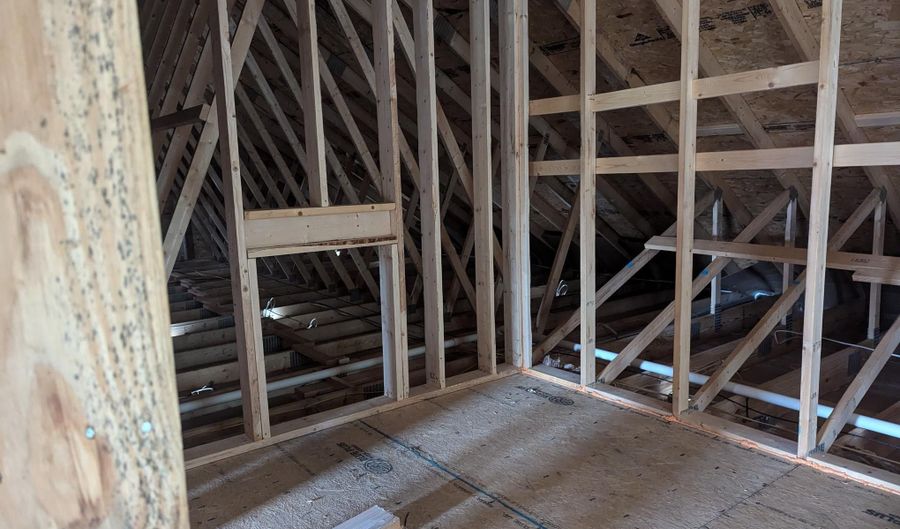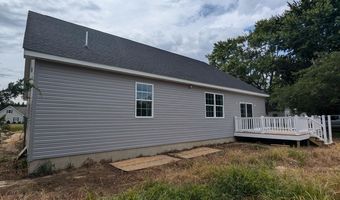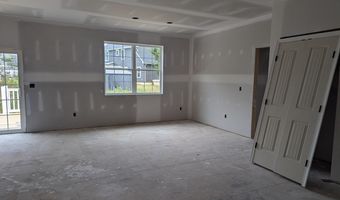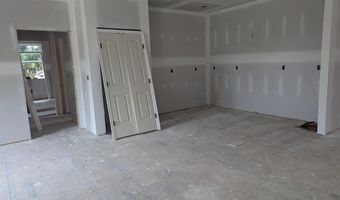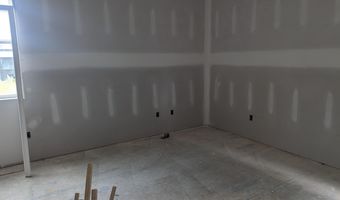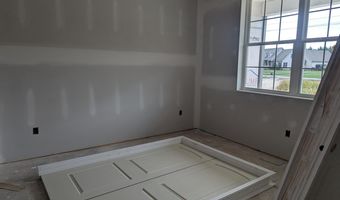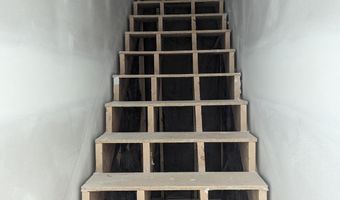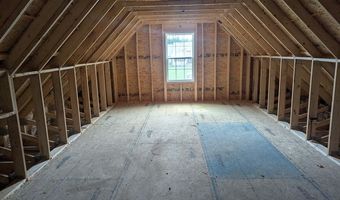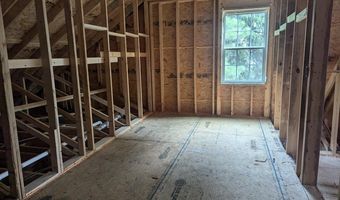4217 MIDSTATE Rd Frederica, DE 19946
Snapshot
Description
New construction, ready for fall of 2025! This Craftsman-style rancher features a desirable split floor plan with an unfinished bonus room for future possibilities. Offering three bedrooms and two full baths, the home is designed for both comfort and function. The spacious great room is highlighted by durable vinyl plank flooring and an electric fireplace, while the kitchen includes soft-touch cabinets, granite countertops, recessed lighting, a pantry, and a breakfast bar. A sizeable dining area provides the perfect space for everyday meals or entertaining. The private primary suite includes a full bath with a shower, double vanity, and large walk-in closet. Two nicely sized guest bedrooms, each with carpet and ceiling fans, share a full hall bath. The main floor laundry room comes equipped with washer and dryer hookups for convenience. Upstairs, the bonus room offers flexible space that could serve as an additional bedroom, office, or recreation room. Additional features include a finished two-car attached garage, welcoming front porch, and a rear deck for outdoor enjoyment. This all-electric home also includes a conditioned crawl space for efficiency and peace of mind. With only county taxes and a location close to Dover, Milford, and Delaware's beach areas-within the Lake Forest School District-this home, built by Humes Construction, is a fantastic opportunity.
More Details
Features
History
| Date | Event | Price | $/Sqft | Source |
|---|---|---|---|---|
| Listed For Sale | $399,900 | $227 | The Watson Realty Group, LLC |
Taxes
| Year | Annual Amount | Description |
|---|---|---|
| $334 |
Nearby Schools
High School Lake Forest High School | 3.6 miles away | 08 - 12 | |
Middle & High School Lake Forest Ilc | 3.6 miles away | 06 - 12 | |
Elementary School Lake Forest Central Elementary School | 3.6 miles away | 04 - 06 |
