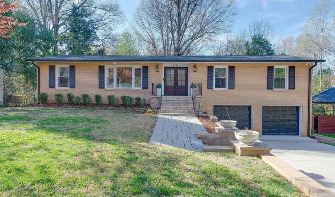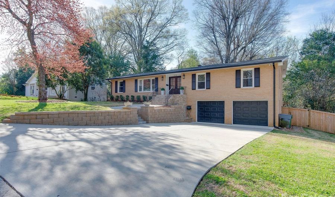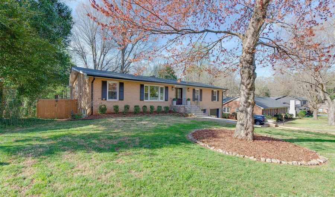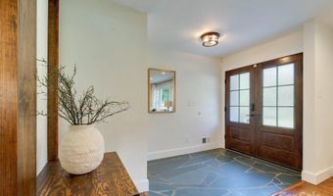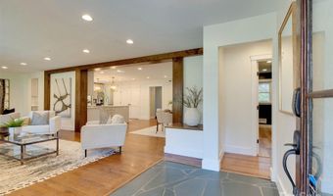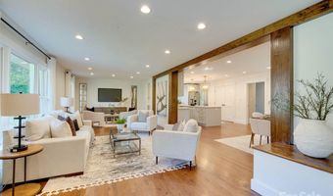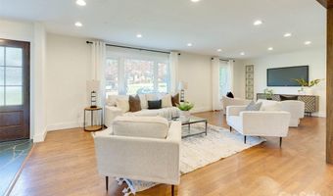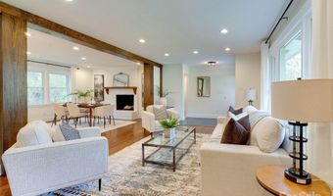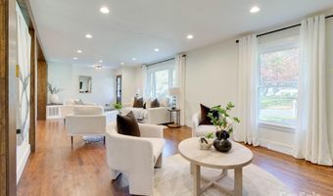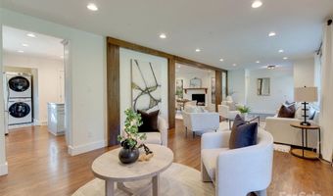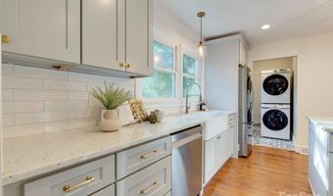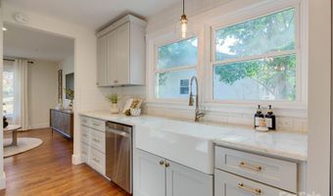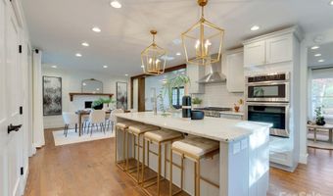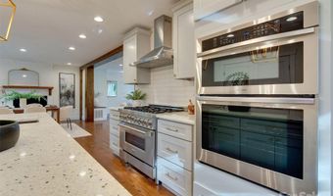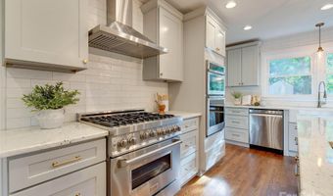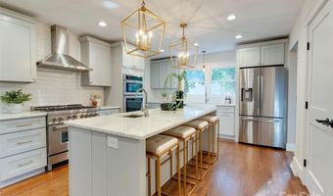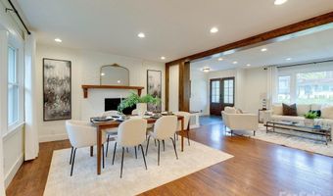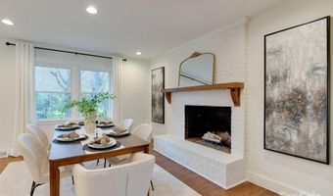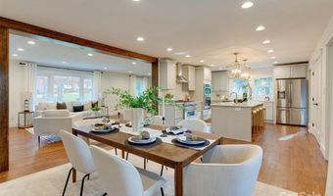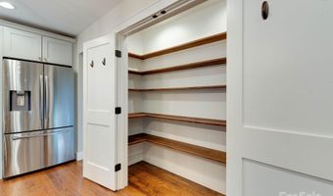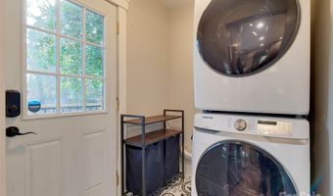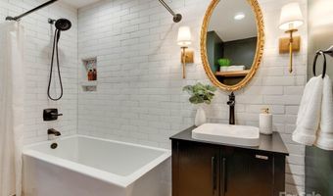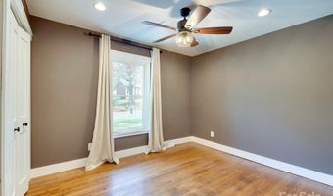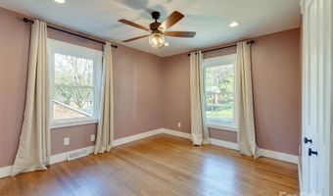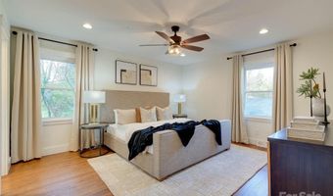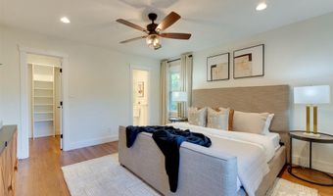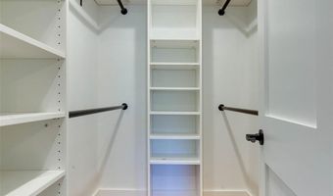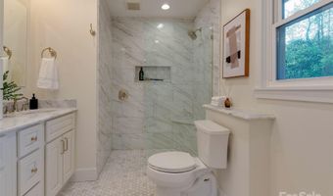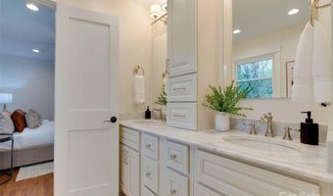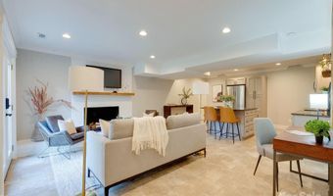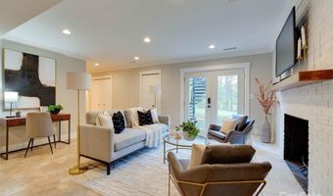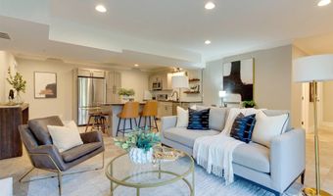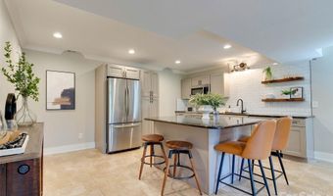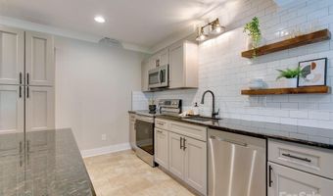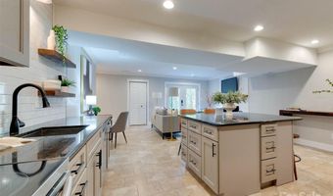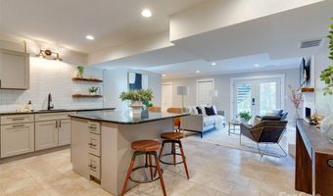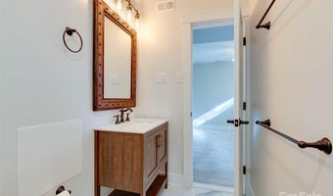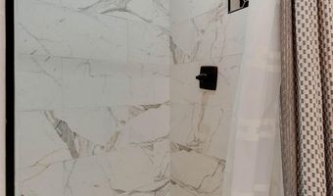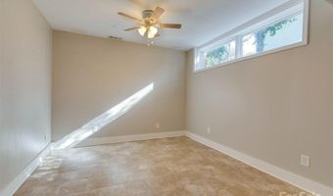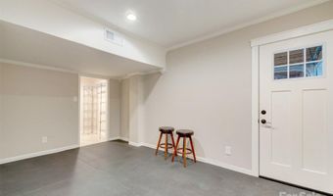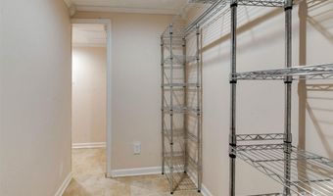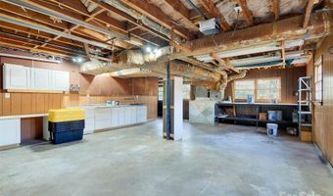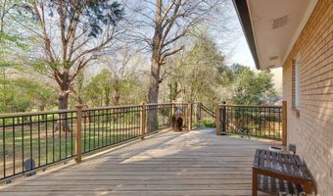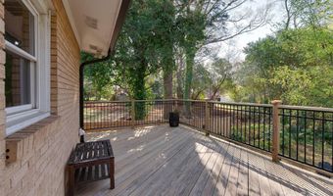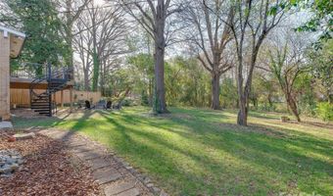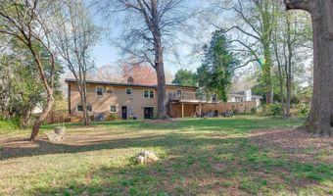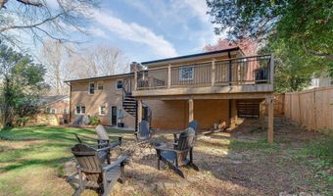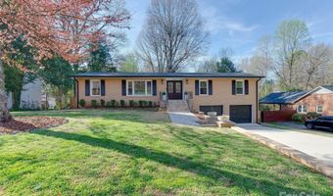4216 Maureen Dr Charlotte, NC 28205
Snapshot
Description
Stunningly renovated ranch with fully finished secondary living suite so close to it all! This fully renovated home is extremely well laid out and a great place to entertain. As you walk up the tile porch steps you are greeted with a large and open plan. The oversized dining room is perfect for dinner parties and leads right into the den off of the chef's kitchen complete with stainless gas range, in wall oven, microwave and so much more. The drop zone has the laundry which leads to the elevated back porch. Back inside is the hallway leading to the renovated guest bath, bedrooms and owner's suite complete with a spa like bath (all renovated over the last few years) Downstairs features a complete guest suite with large living room (complete w/ fireplace), huge kitchen with island and private bedroom and bath. The fenced backyard has a beautiful tree canopy and nature galore. The neighborhood connects to Kilbourne park for walking and playing disc golf! Midwood & Uptown are minutes away!
More Details
Features
History
| Date | Event | Price | $/Sqft | Source |
|---|---|---|---|---|
| Listed For Sale | $695,000 | $224 | My Townhome |
Nearby Schools
Middle School Eastway Middle | 0.6 miles away | 06 - 08 | |
Elementary School Merry Oaks Elementary | 0.6 miles away | KG - 05 | |
Elementary School Winterfield Elementary | 0.9 miles away | KG - 05 |
