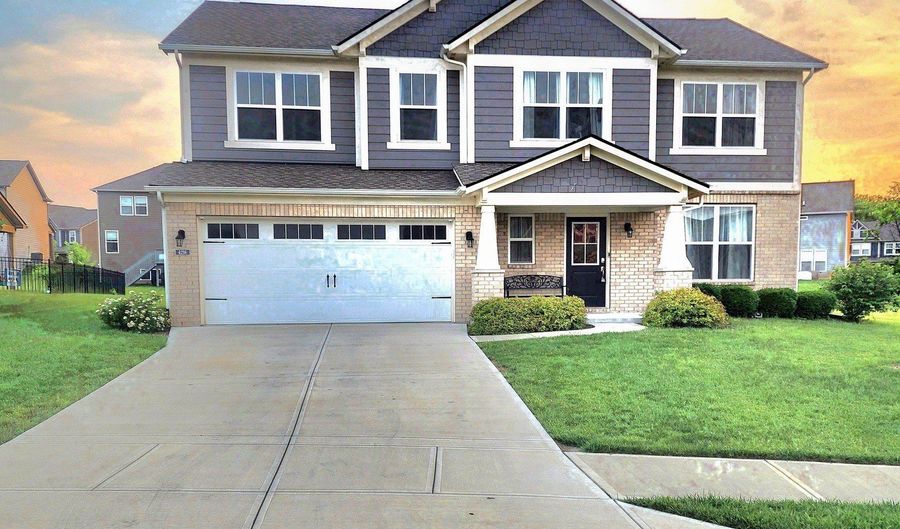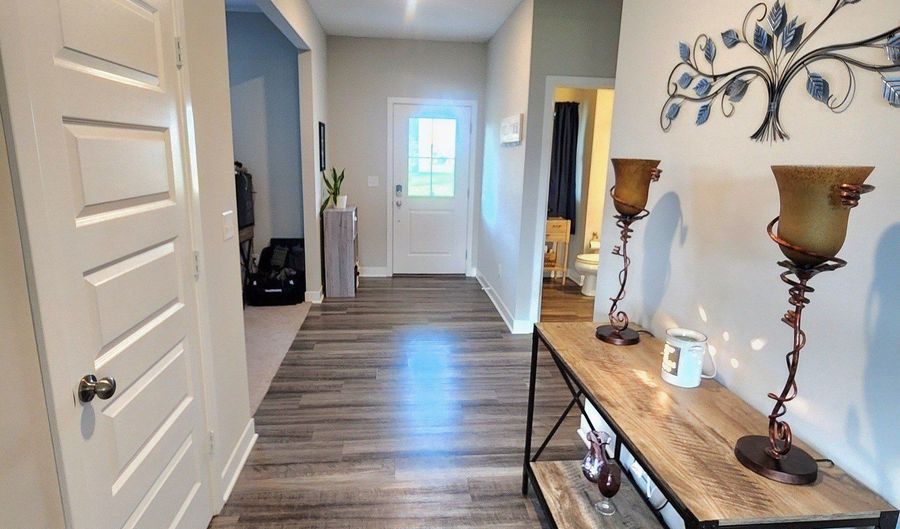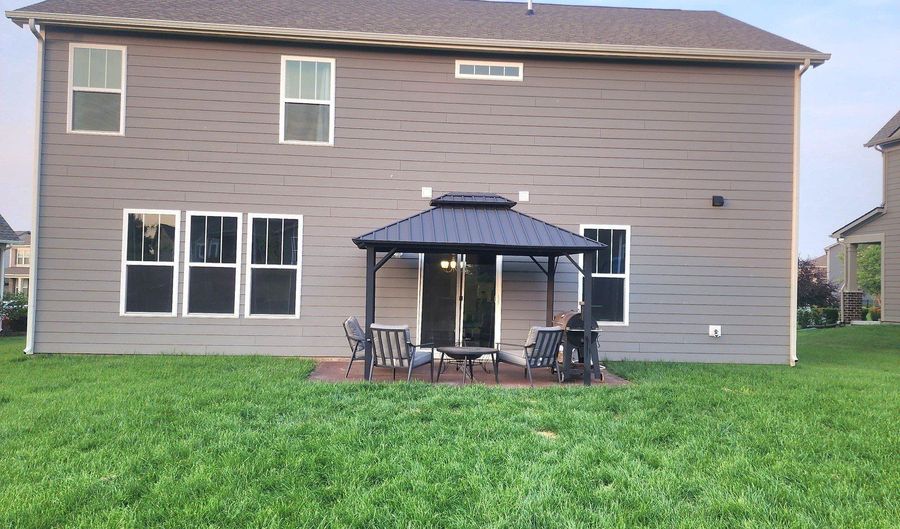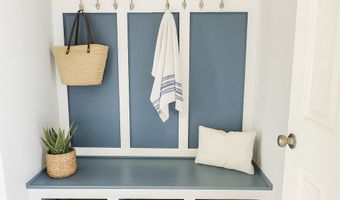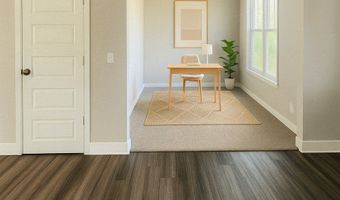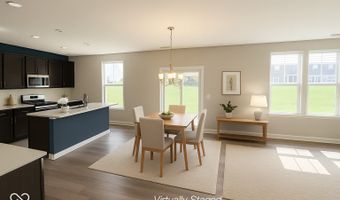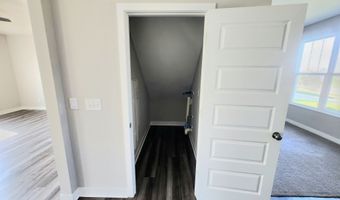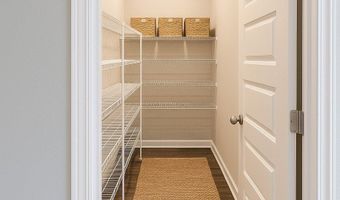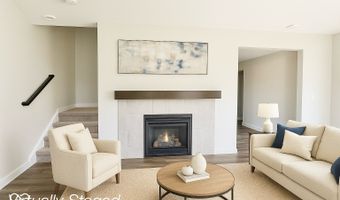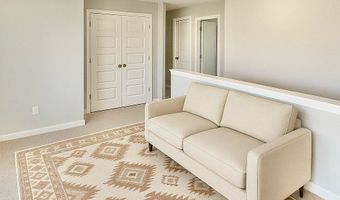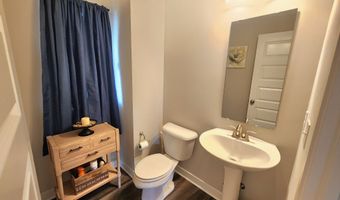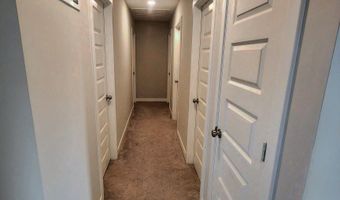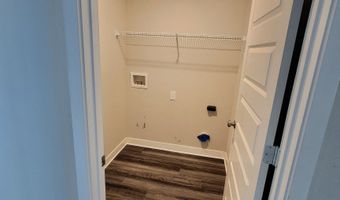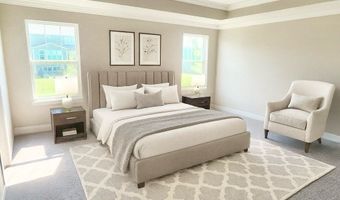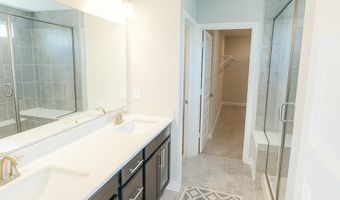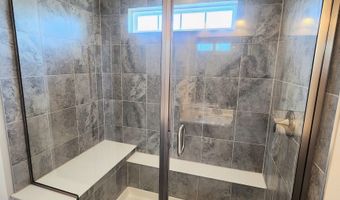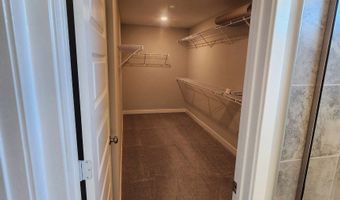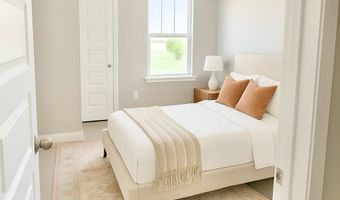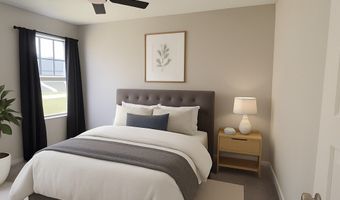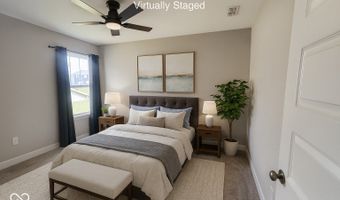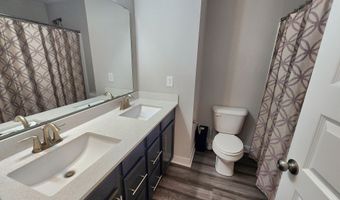Motivated Seller! Nestled at 4216 Lauder RD, BARGERSVILLE, IN, this single-family residence in Johnson County presents an attractive property. The heart of this home is undoubtedly its expansive kitchen, featuring a large quartz kitchen island, perfect for both meal preparation and casual dining, complemented by shaker cabinets that provide a touch of classic elegance and ample storage and wait until you see this dream walk in pantry. The living room, designed for comfort and relaxation, features a fireplace, creating a warm and inviting atmosphere for gatherings and quiet evenings. The primary bathroom offers a sanctuary of relaxation, featuring a double vanity, ensuring ample space and convenience, along with a tiled walk-in shower for a spa-like experience. This two-story home features four bedrooms with a loft and an office, providing ample space for residents and guests alike, along with a laundry room, offering practicality and convenience. The open floor plan enhances the sense of space and connectivity, while the walk-in closets provide generous storage. With 2585 square feet of living area on a generous 11739 square foot lot, this residence, built in 2019, offers a blend of modern living and comfortable design. This is an exceptional opportunity to own a home designed for both gracious living and effortless entertaining. Seller is Motivated. Some Photos have been virtually staged to illustrate furniture placement.
