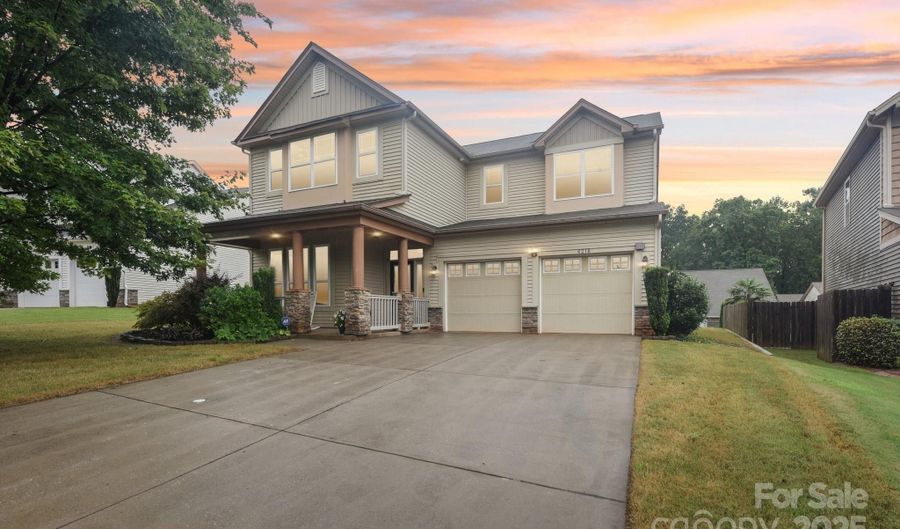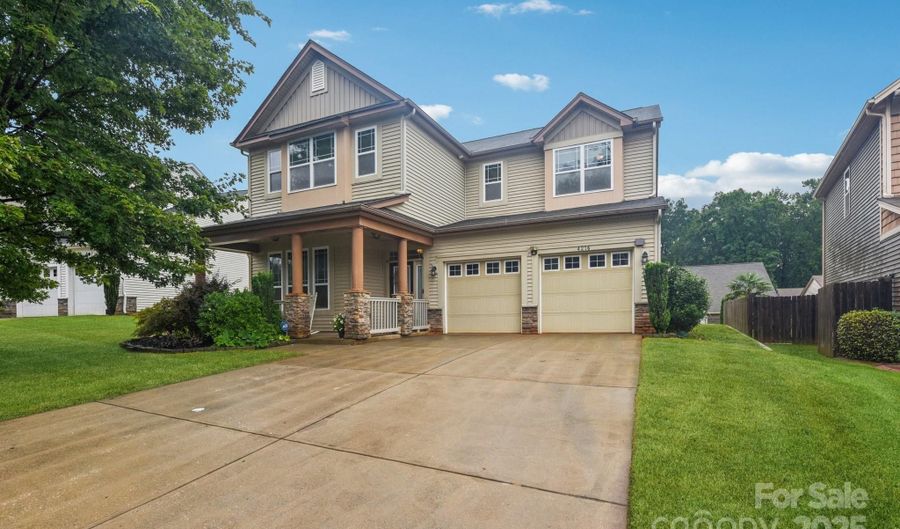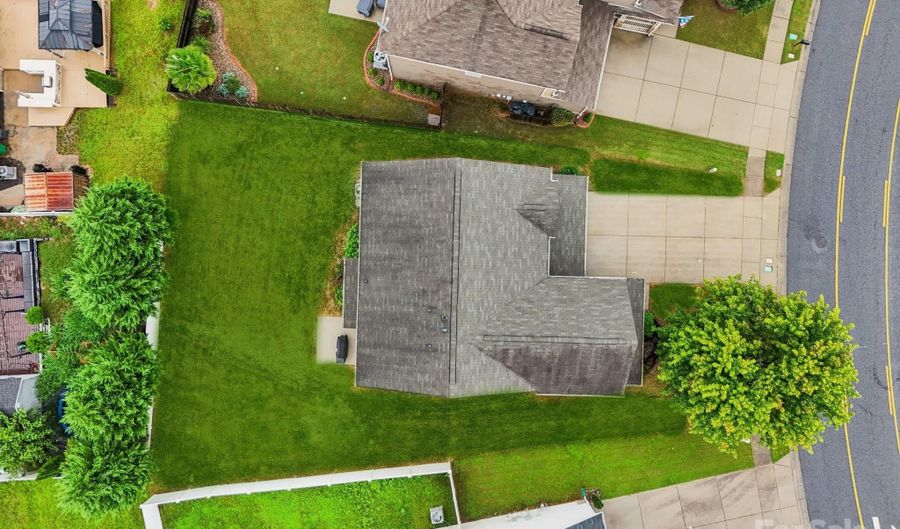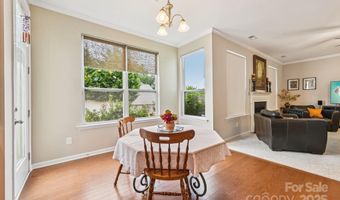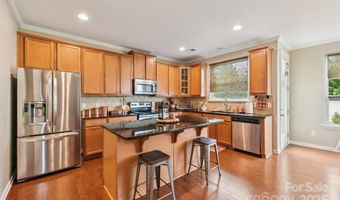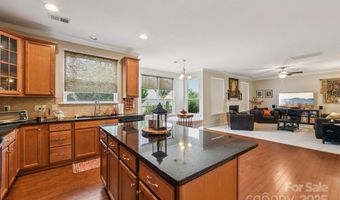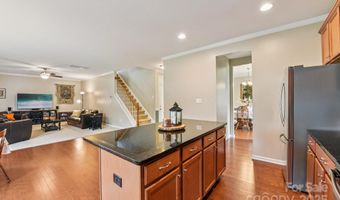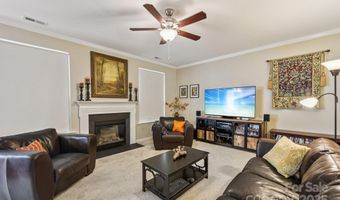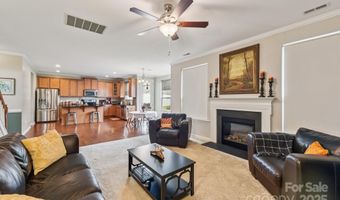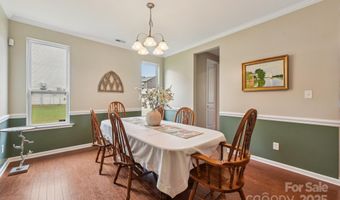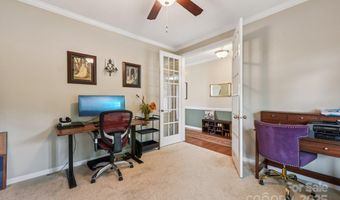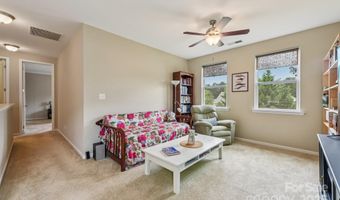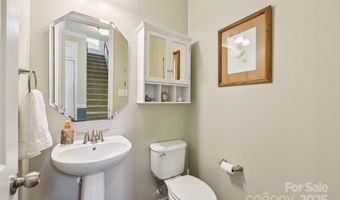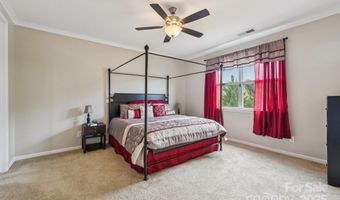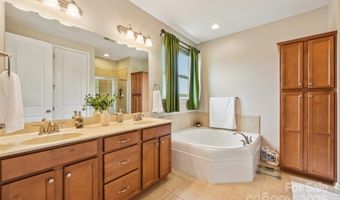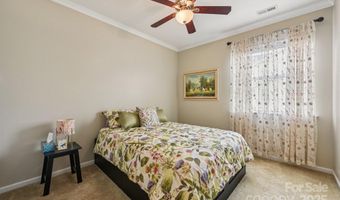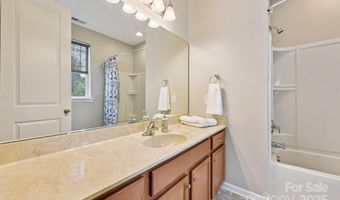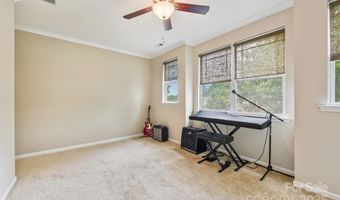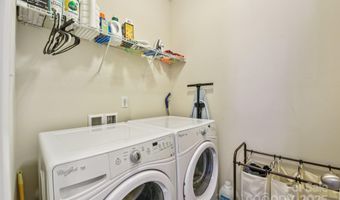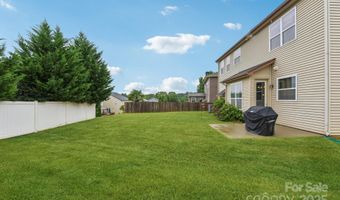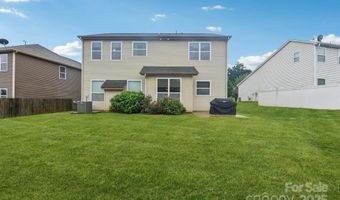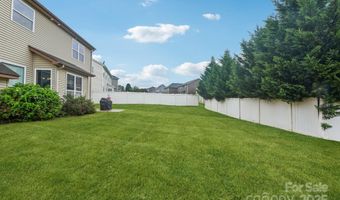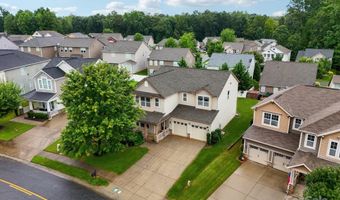4216 Hubbard Rd Charlotte, NC 28269
Snapshot
Description
This inviting home offers generous living spaces designed for comfort and connection. The open-concept kitchen, complete with granite counters, stainless steel appliances, and a large island, flows seamlessly into the dining and living areas-perfect for everyday living and entertaining. With multiple bedrooms and flexible living areas, there's plenty of space to host overnight guests in comfort. The primary suite is a true retreat, featuring a spacious bath and the convenience of an enclosed laundry room just steps away. All bathrooms are thoughtfully designed to feel open and airy, avoiding the cramped feel often found in traditional layouts. Whether you're working from the dedicated office, unwinding in the bright sunroom, or enjoying a quiet evening in the cozy living room, this home adapts to your lifestyle. Its thoughtful floor plan, ample storage, and comfortable design make it a wonderful place to call home.
More Details
Features
History
| Date | Event | Price | $/Sqft | Source |
|---|---|---|---|---|
| Listed For Sale | $445,000 | $159 | RE/MAX Executive |
Taxes
| Year | Annual Amount | Description |
|---|---|---|
| $0 | L71 M52-916 |
Nearby Schools
Elementary School David Cox Road Elementary | 0.8 miles away | KG - 05 | |
Elementary School Hucks Road Elementary | 1.5 miles away | KG - 05 | |
Elementary School Mallard Creek | 1.4 miles away | KG - 05 |
