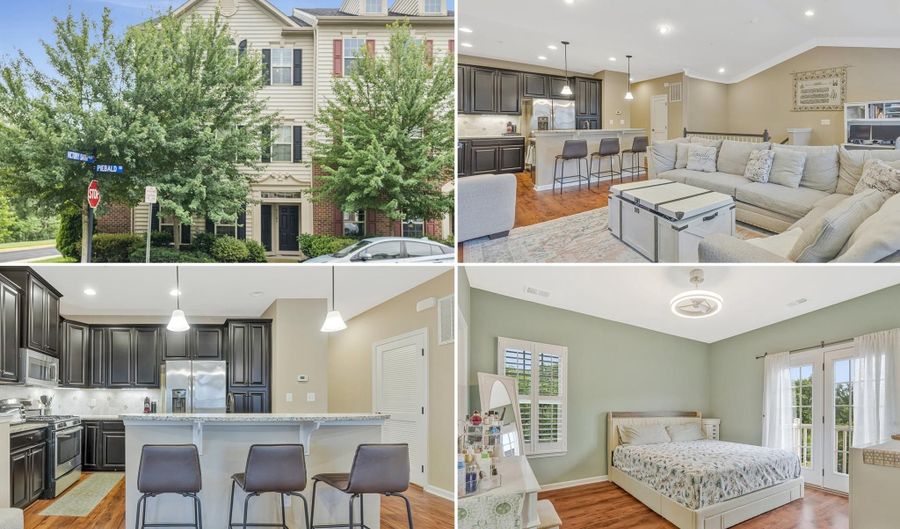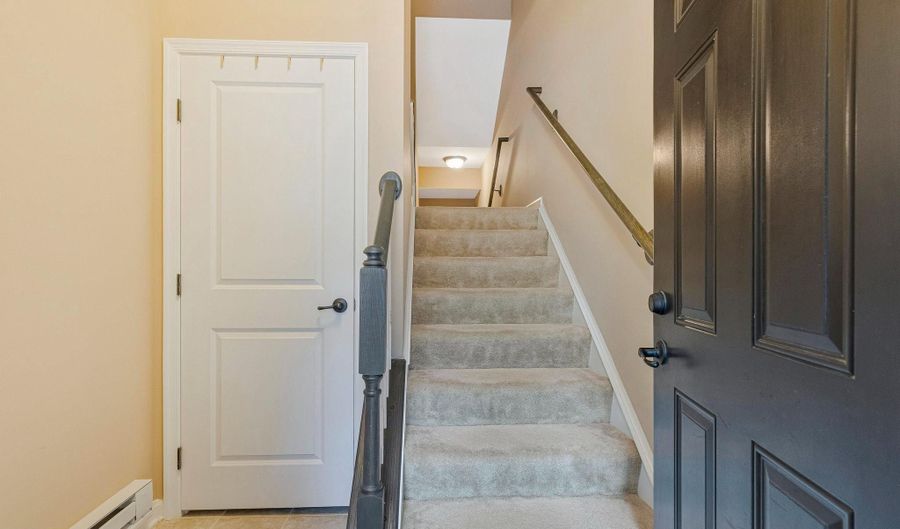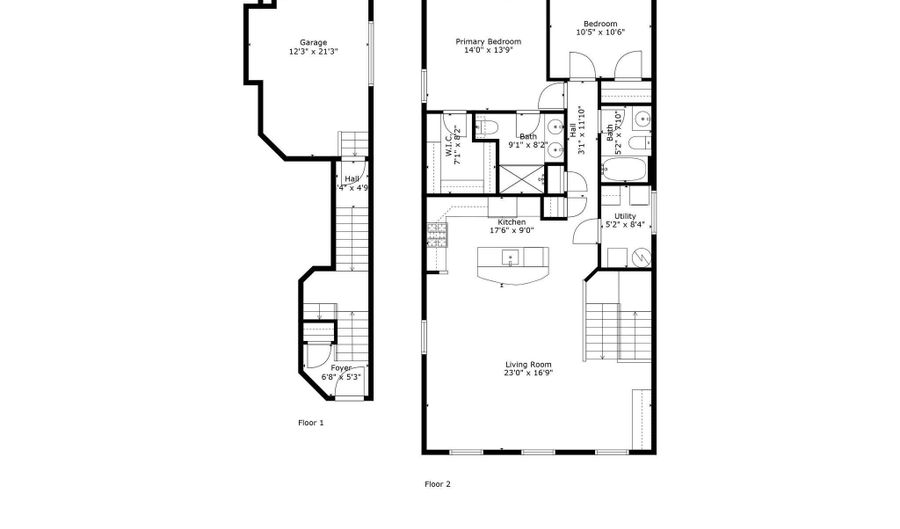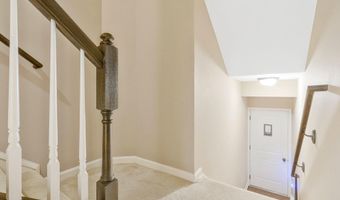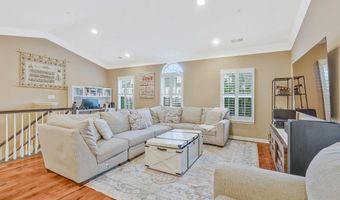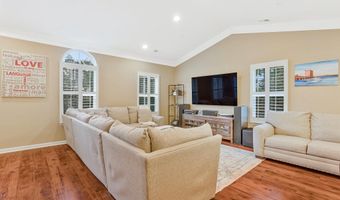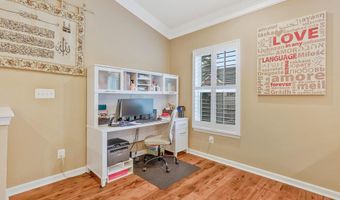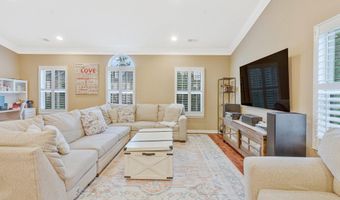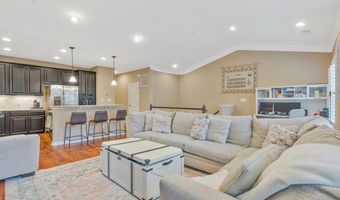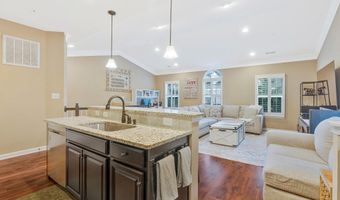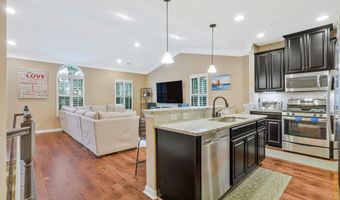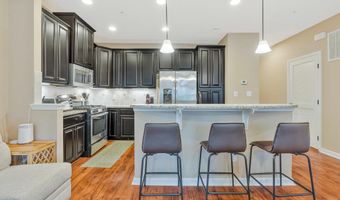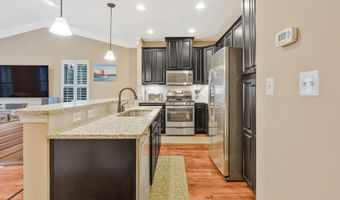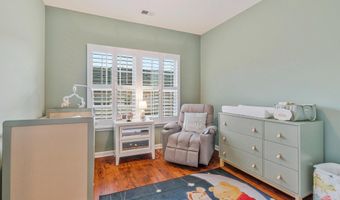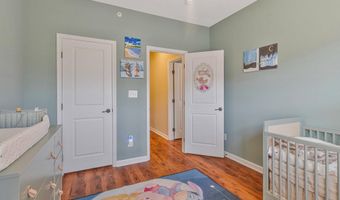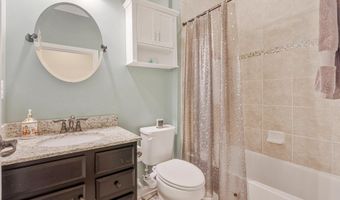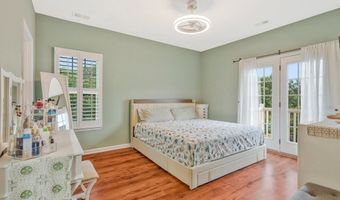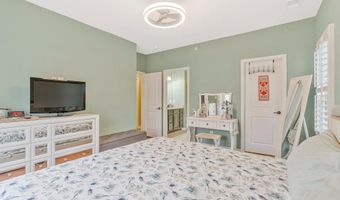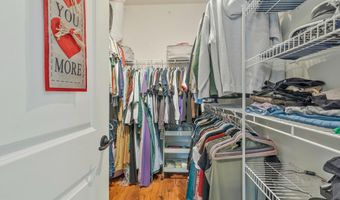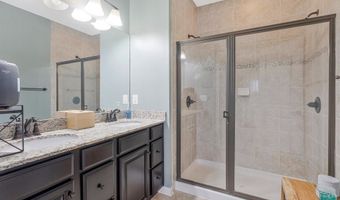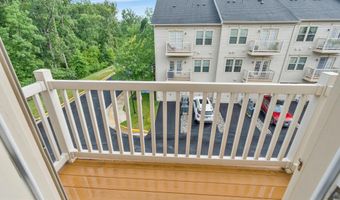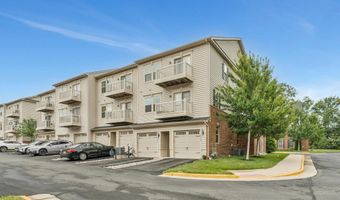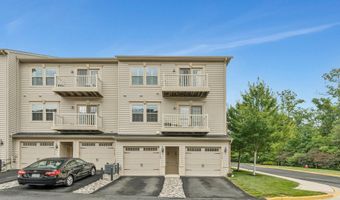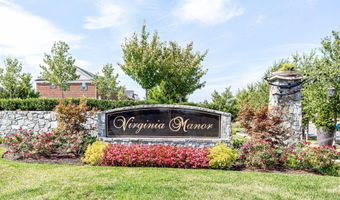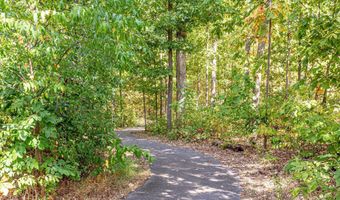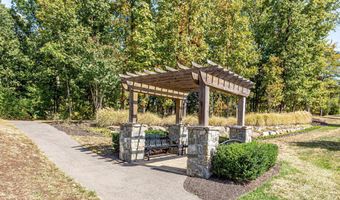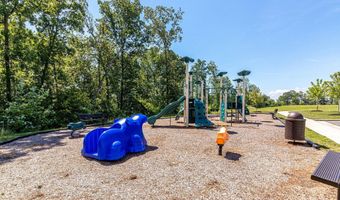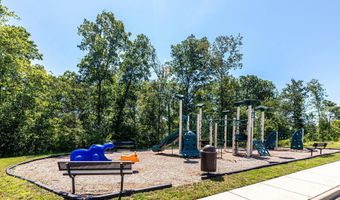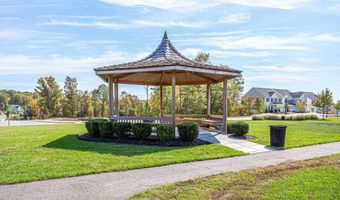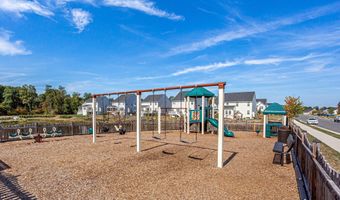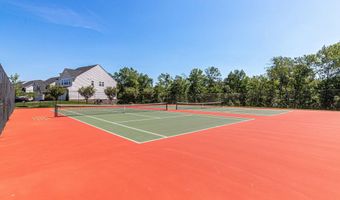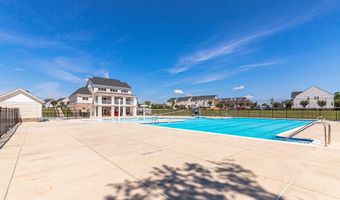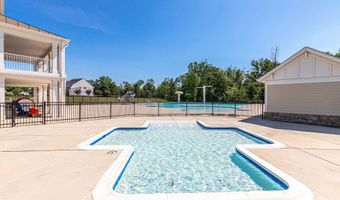42145 PIEBALD Sq Aldie, VA 20105
Snapshot
Description
Rarely available top-floor, end-unit, townhome-style condo in Virginia Manor! Pull into your private garage, and walk-up into your open floorplan, light-filled, beautifully appointed 2 bedroom/2 bathroom lovingly cared for home. Stunning wood-look flooring throughout and a chef's dream open-concept kitchen await you. Beautiful chocolate-colored cabinetry, stunning granite countertops, designer backsplash, gas stove, and all stainless steel appliances complete the elevated kitchen design. Enjoy the airy feel enhanced by arched ceilings, plantation shutters, and fresh paint throughout. Beautiful matching cabinets and granite countertops in both full bathrooms keep with the consistent stunning design of this home. Step out onto your private balcony off the primary bedroom for a serene retreat, and take advantage of the community pool and clubhouse to cool off during those warm summer days!
More Details
Features
History
| Date | Event | Price | $/Sqft | Source |
|---|---|---|---|---|
| Listed For Sale | $439,900 | $306 | Samson Properties |
Expenses
| Category | Value | Frequency |
|---|---|---|
| Home Owner Assessments Fee | $245 | Monthly |
Taxes
| Year | Annual Amount | Description |
|---|---|---|
| $3,135 |
Nearby Schools
Elementary School Pinebrook Elementary | 1 miles away | PK - 05 | |
Middle School Mercer Middle | 1.7 miles away | 06 - 08 | |
Elementary School Arcola Elementary | 2.5 miles away | PK - 05 |






