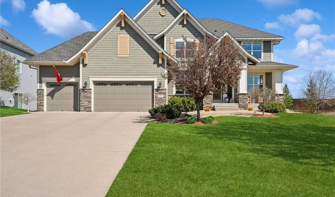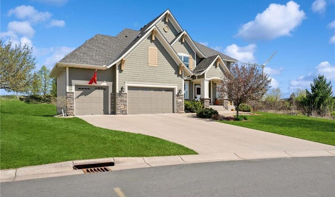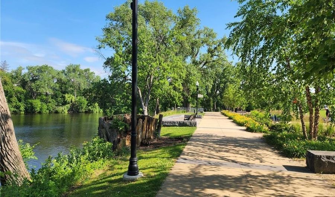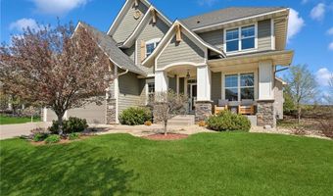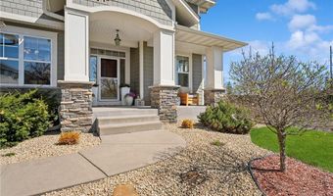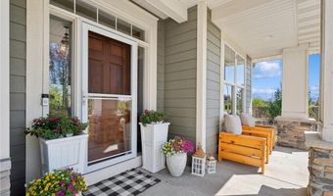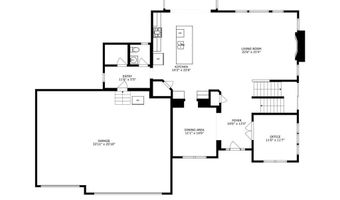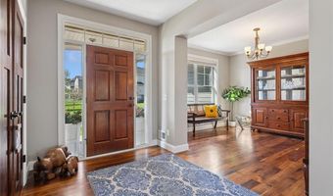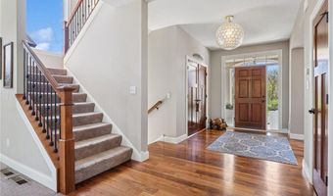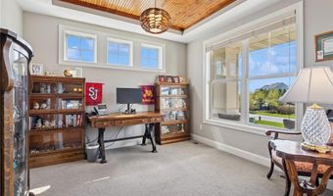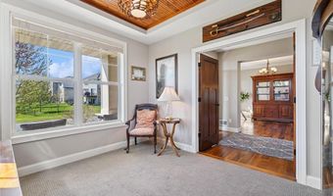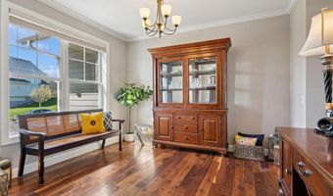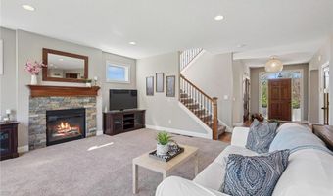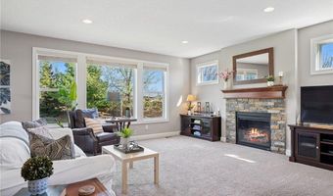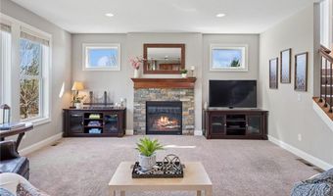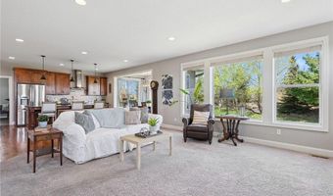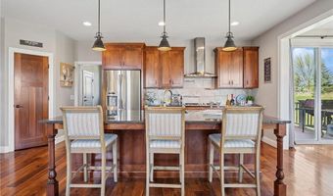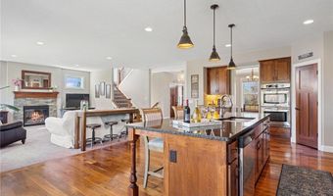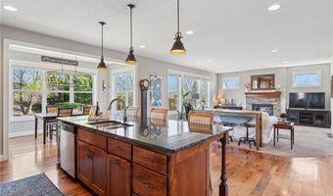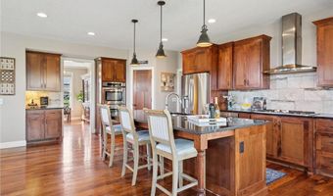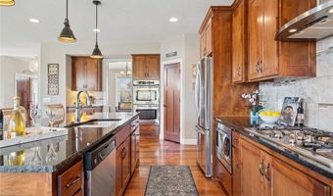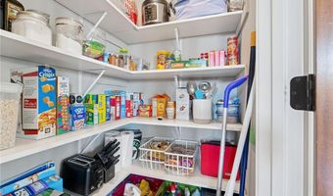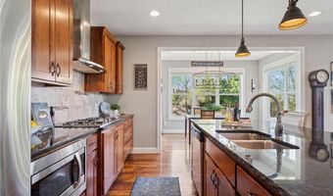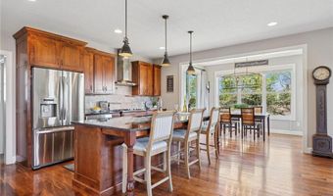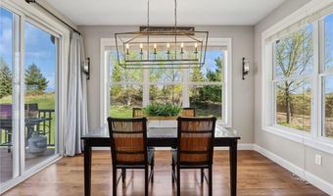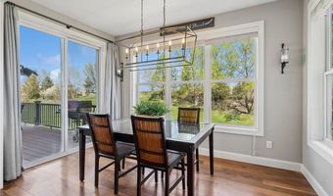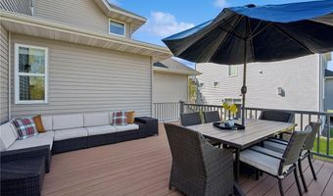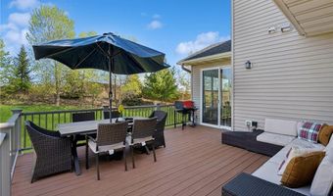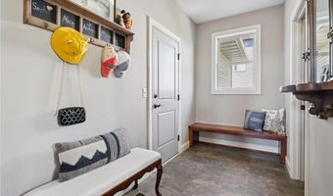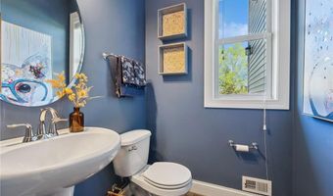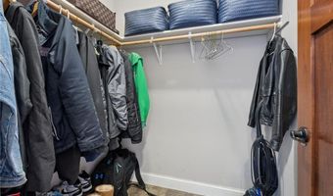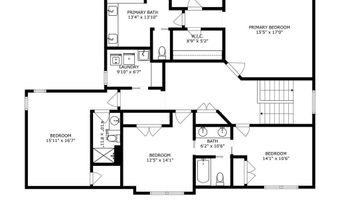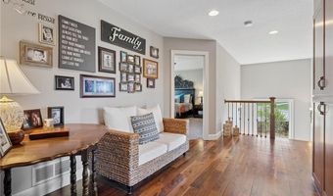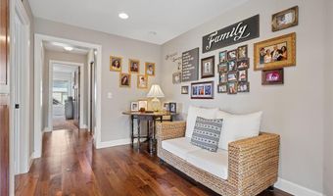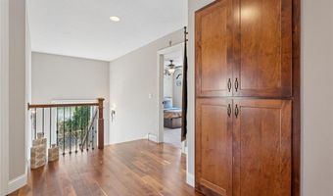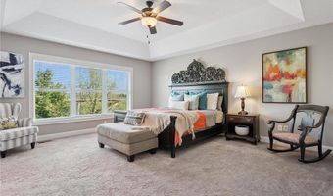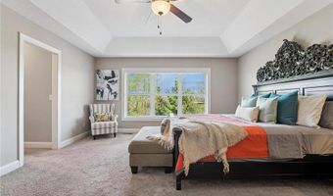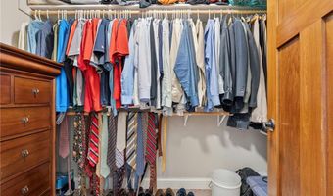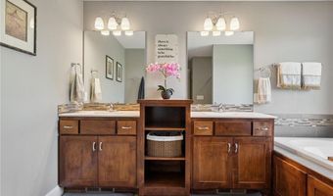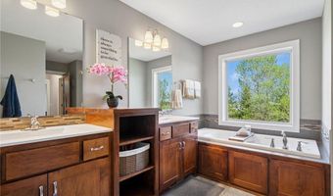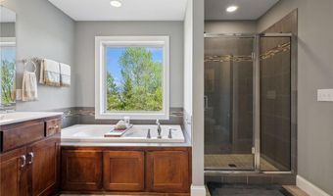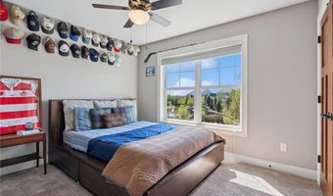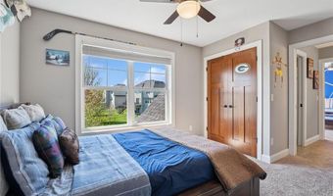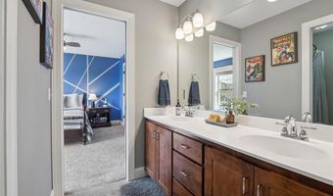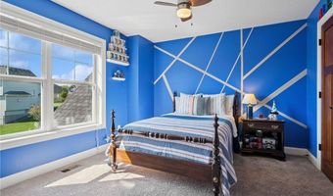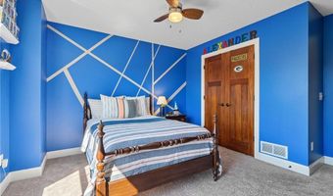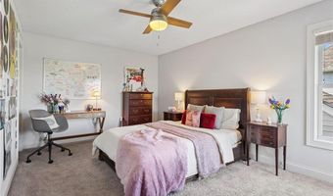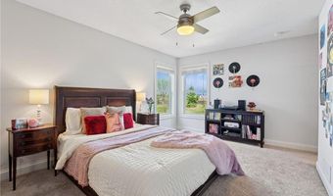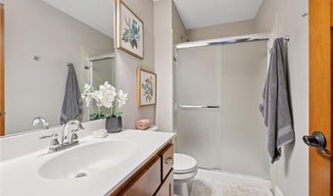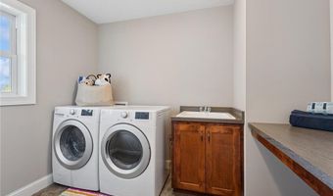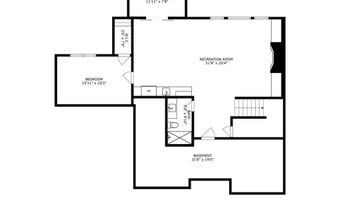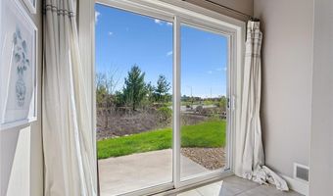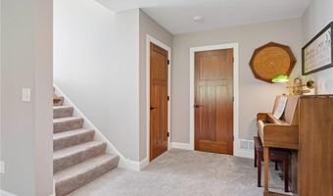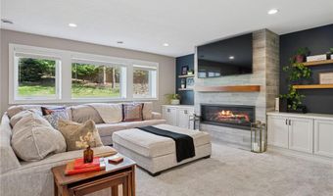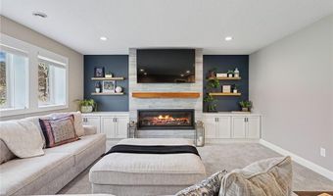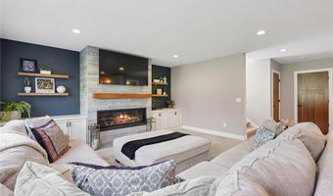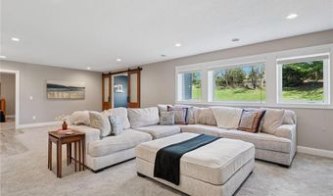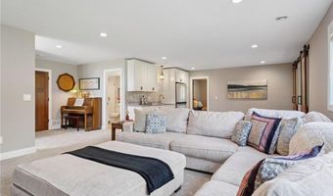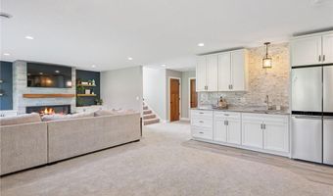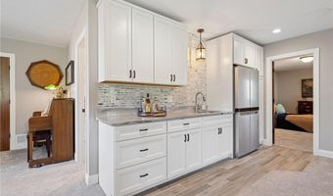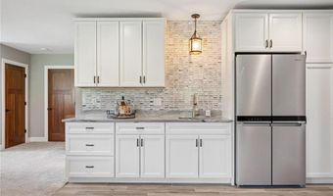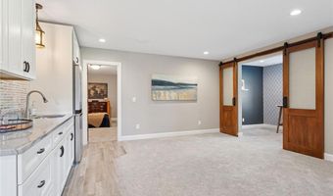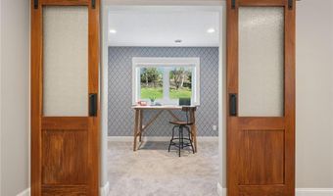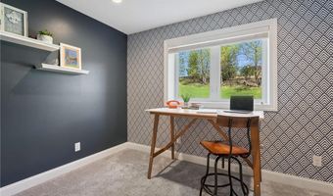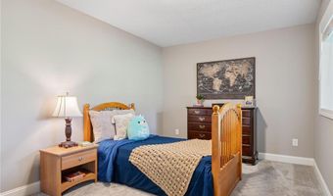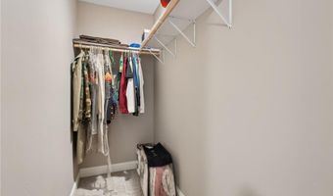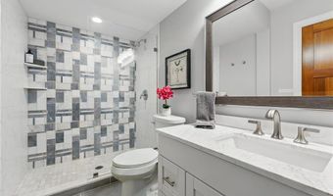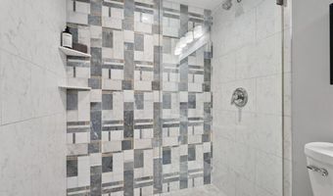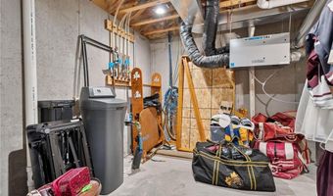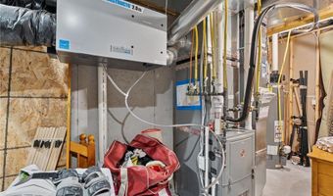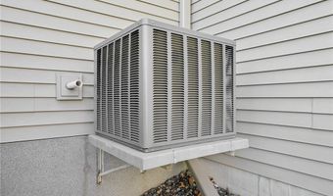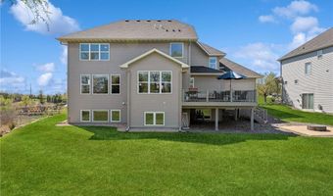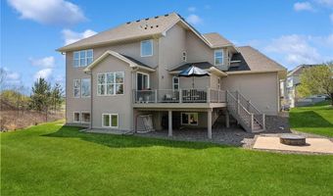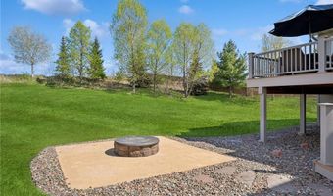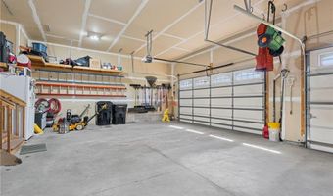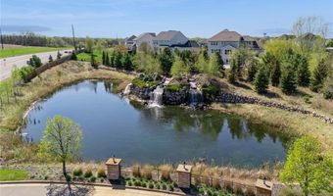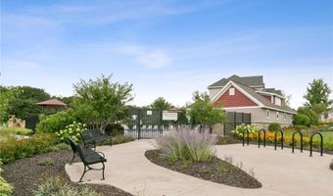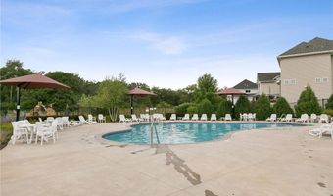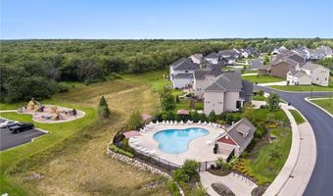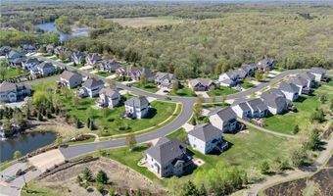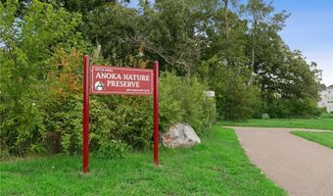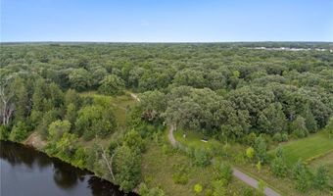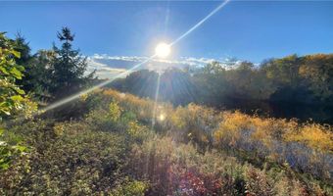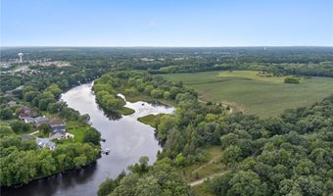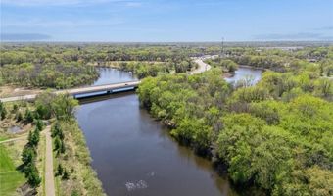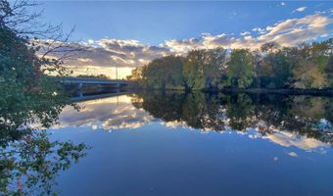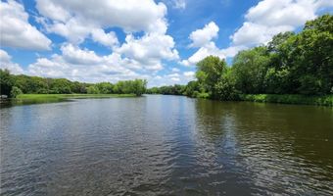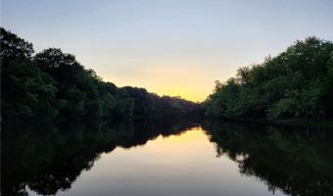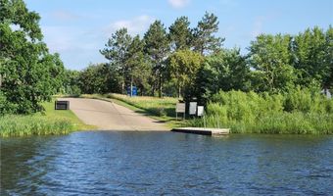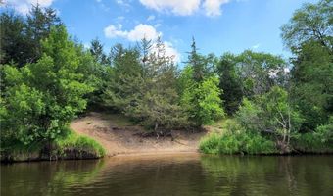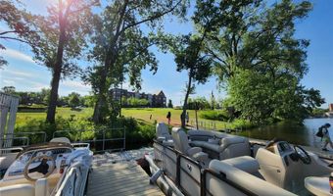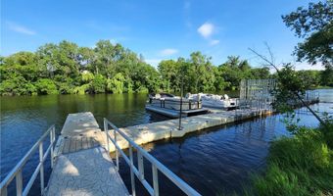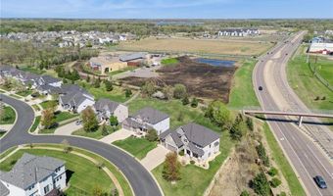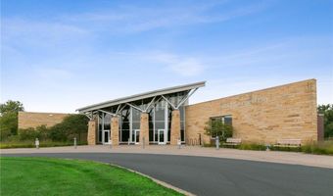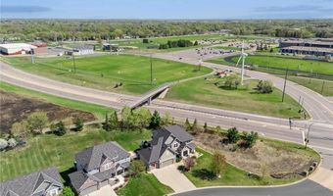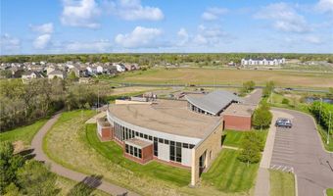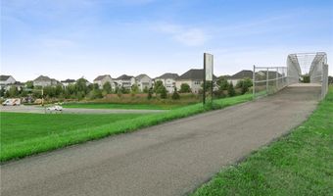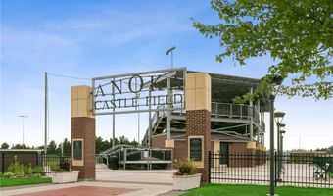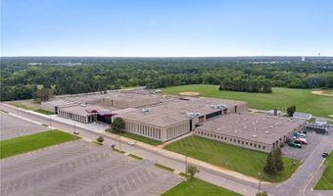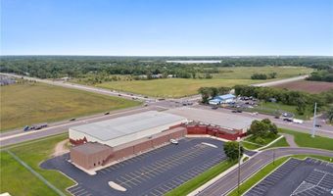4212 Parkview Ln Anoka, MN 55303
Snapshot
Description
Please see 3D Tour. WOW! This one-owner, former Dingman Custom Homes model is stunning and ready for it's next chapter. Set in Anoka's Rum River Shores Community, this fully-finished & fully-loaded two-story home is amazing. As you pull up to the home, you will be greeted by stunning curb appeal, including an impeccably cared for yard & landscape, a concrete driveway, and a huge concrete front porch. Inside on the main level, you will find a sunlit floorplan that is as open concept as open concept gets, with huge windows, tall ceilings and beautiful solid walnut flooring. The detail & construction quality of a Dingman home is top-notch, and you will feel it here. The main level features a jaw-dropping center island kitchen with a walk-in pantry and so much cabinet & counter space, informal AND formal dining, an enormous family room, a private home office and a huge mud room with a 1/2 bath & walk-in coat closet. Walk directly out to the 16x16 Trex deck from the kitchen, for easy Summer entertaining. Upstairs, you will find four bedrooms & three bathrooms, including a luxurious private primary suite with dual walk-in closets and a deluxe bath with a dual sink vanity, tiled walk-in shower & jetted soaking tub. There is also a junior/princess suite with a walk-in closet & private 3/4 bath, as well as a jack-n-jill bath between the other two bedrooms. The loft space features the same solid walnut floors as the main level, and the laundry room features a drop-in sink, a folding table and front loading high-efficiency machines. The fully finished lower level is fully loaded! It features a modern, remote-controlled gas fireplace, a 5th bedroom, a stunning custom 3/4 bathroom, a 2nd home office and an XXL rec room with built-in media cabinetry and a wet bar with custom cabinetry. In the utility space you will find more than 250 SqFt of unfinished storage space and all the high-end, modern & energy efficient mechanical systems you would expect in a Dingman Custom Home. The private back yard has no neighbors directly behind you, and also features a stamped concrete patio with a built-in fire pit. The neighborhood has so much to offer too! Residents enjoy a heated, in-ground community pool, a playground, and access to adjacent amenities like the Wild & Scenic Rum River, the 200-acre Anoka Nature Preserve & all it's trails, the Rum River Library, the Anoka Ice Arena, Castle Field (baseball) and Anoka High School. Anoka Residents can rent a boat slip on the Rum River from May to October, and there is a slip right in the neighborhood at the west end of Riverside Circle. Nearby Historic Downtown Anoka features locally owned shopping & dining destinations, including antiques & boutiques, karaoke bars, a wine bar, a brewery, two speakeasies, an ice cream shop and more. Check the Anoka Calendar of events to see the Riverfest Craft & Vendor Fair, the Food Truck Festival, the Saturday Classic Car Shows, Wednesday night live music at Veteran's Park and so much more. It is simply FUN to live in Anoka. The best thing is that you can get to downtown by boat or bike, on the river and trails! Ask to see the full list of highlights & features, and read the photo captions for more details about this amazing home. Don't wait. Schedule your showing today, buy this awesome home in this awesome location and love where you live!
More Details
Features
History
| Date | Event | Price | $/Sqft | Source |
|---|---|---|---|---|
| Price Changed | $750,000 -0.66% | $169 | RE/MAX Results | |
| Listed For Sale | $755,000 | $170 | RE/MAX Results |
Expenses
| Category | Value | Frequency |
|---|---|---|
| Home Owner Assessments Fee | $305 | Quarterly |
Taxes
| Year | Annual Amount | Description |
|---|---|---|
| 2024 | $7,486 |
Nearby Schools
Senior High School Anoka Senior High | 0.2 miles away | 09 - 12 | |
Elementary School Wilson Elementary | 1 miles away | KG - 05 | |
Middle & High School Teen Pregnancy (Non Resident) | 1.4 miles away | 06 - 12 |
