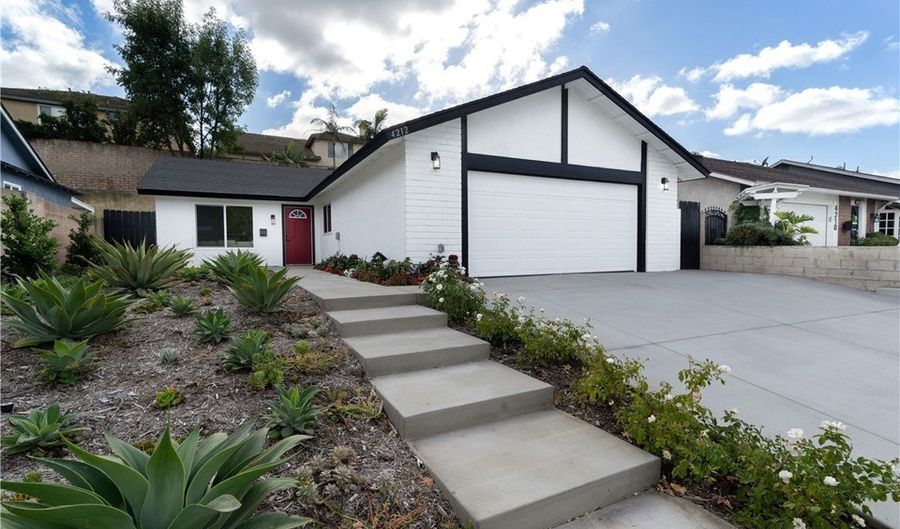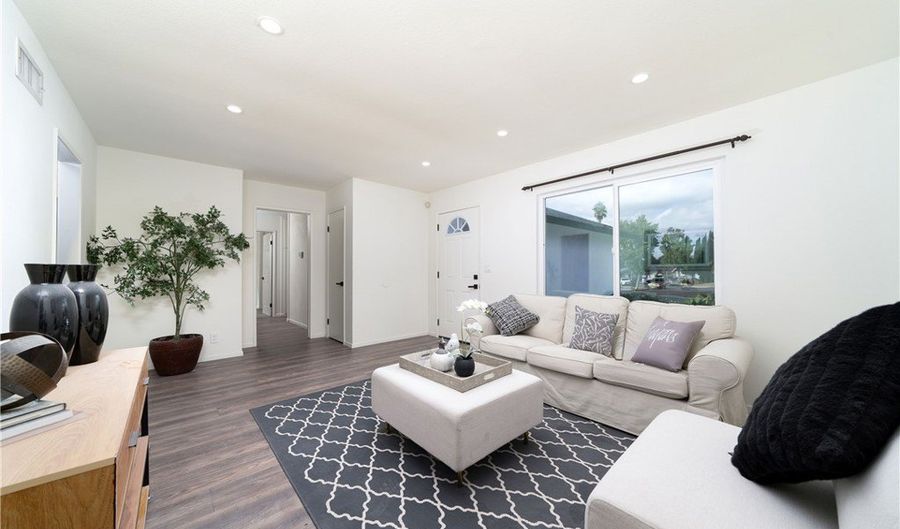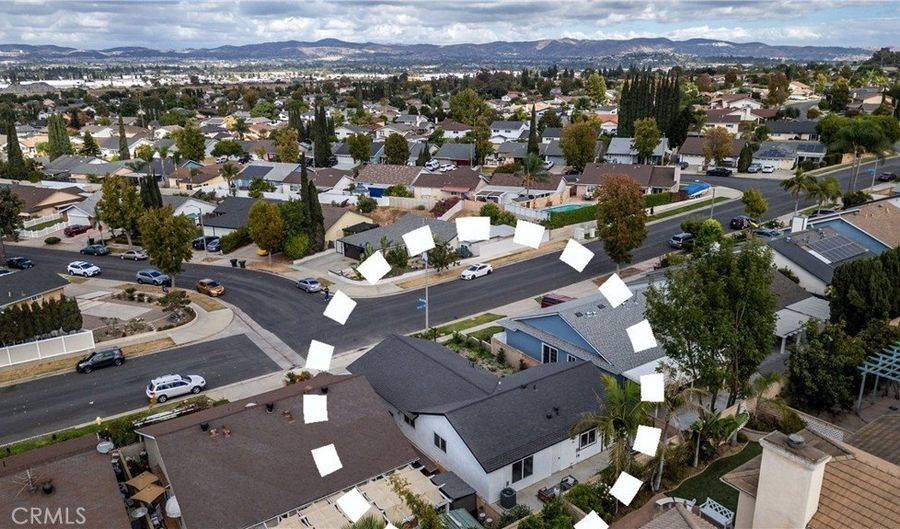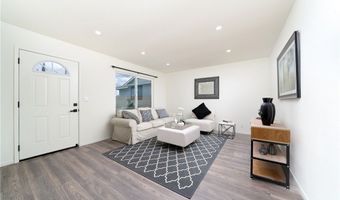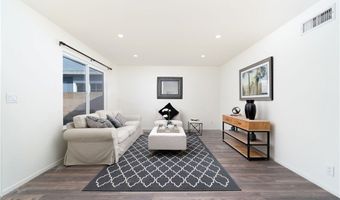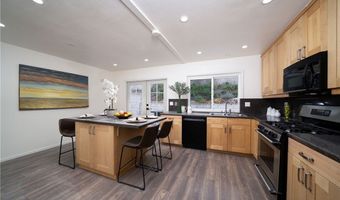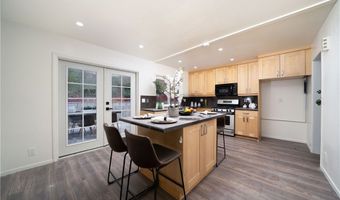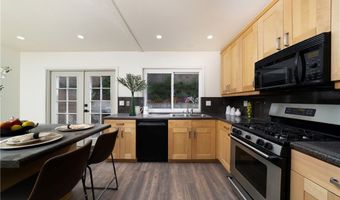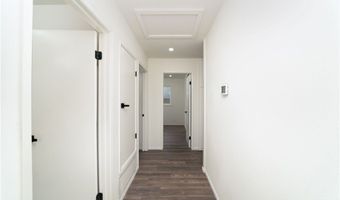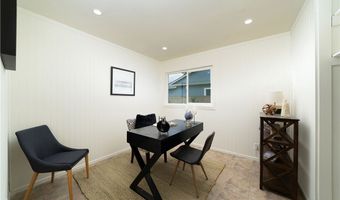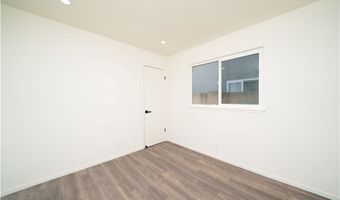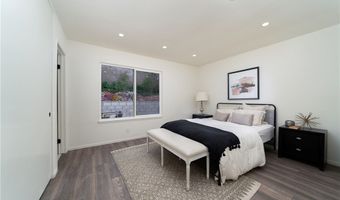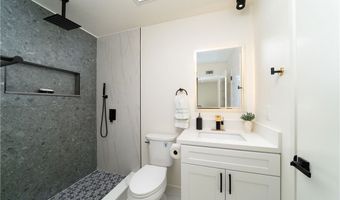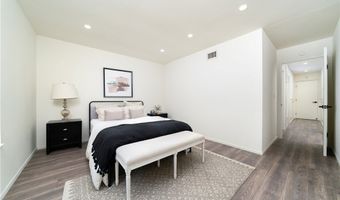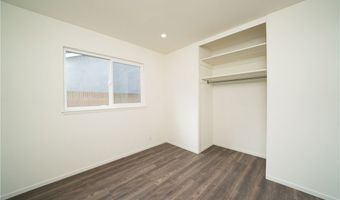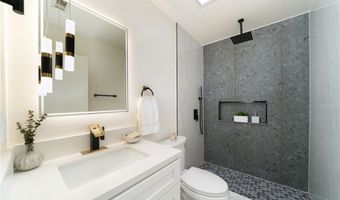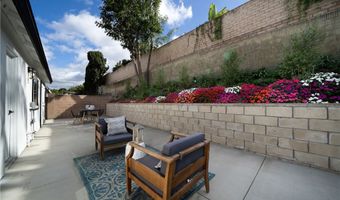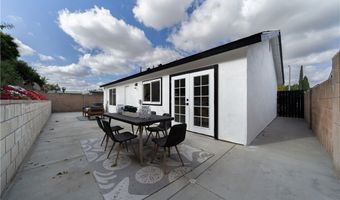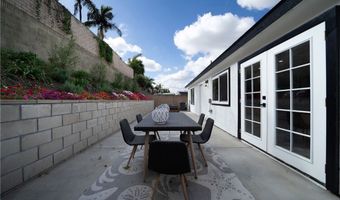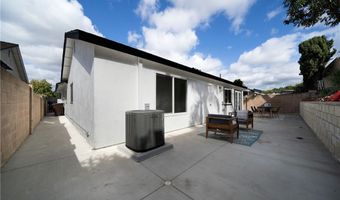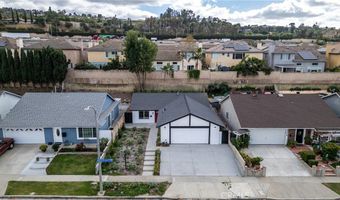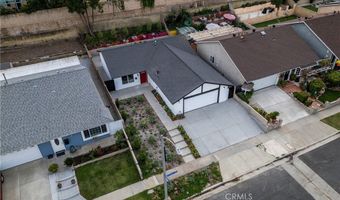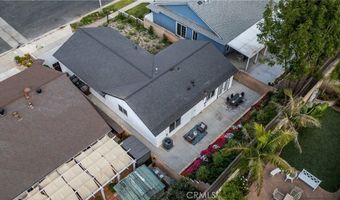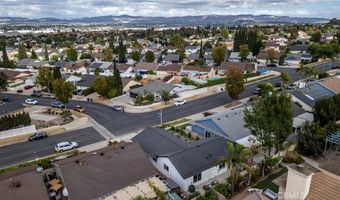4212 E Addington Dr Anaheim, CA 92807
Snapshot
Description
Welcome to 4212 E Addington Drive, Anaheim, CA! This charming 4-bedroom, 2-bathroom home offers 1,256 square feet of comfortable living space in a prime location. Step inside to find a bright and inviting living area, perfect for family gatherings and entertaining guests. The open-concept layout seamlessly connects the living room to the dining area and kitchen, creating a warm and welcoming atmosphere. The kitchen is equipped with modern appliances, ample cabinet space, and stylish countertops, making it a chef's delight. The adjacent dining area provides a cozy spot for family meals and casual dining. The four spacious bedrooms offer plenty of room for relaxation and privacy. The master bedroom features an ensuite bathroom, ensuring a private retreat. The additional three bedrooms are versatile and can be used as guest rooms, home offices, or playrooms. Outside, the property boasts a well-maintained backyard, perfect for outdoor activities and gatherings. The rear area provides an excellent space for barbecues and enjoying the California sunshine. Conveniently located in Anaheim, this home is close to schools, parks, shopping centers, and major freeways, making it an ideal choice for families and commuters alike. Don't miss the opportunity to make this charming house your new home!
More Details
Features
History
| Date | Event | Price | $/Sqft | Source |
|---|---|---|---|---|
| Listed For Sale | $945,000 | $752 | Advance Estate Realty |
Nearby Schools
Elementary School Riverdale Elementary | 0.5 miles away | KG - 06 | |
Elementary School Nohl Canyon Elementary | 0.6 miles away | KG - 06 | |
Elementary School Crescent Elementary | 1.1 miles away | KG - 03 |
