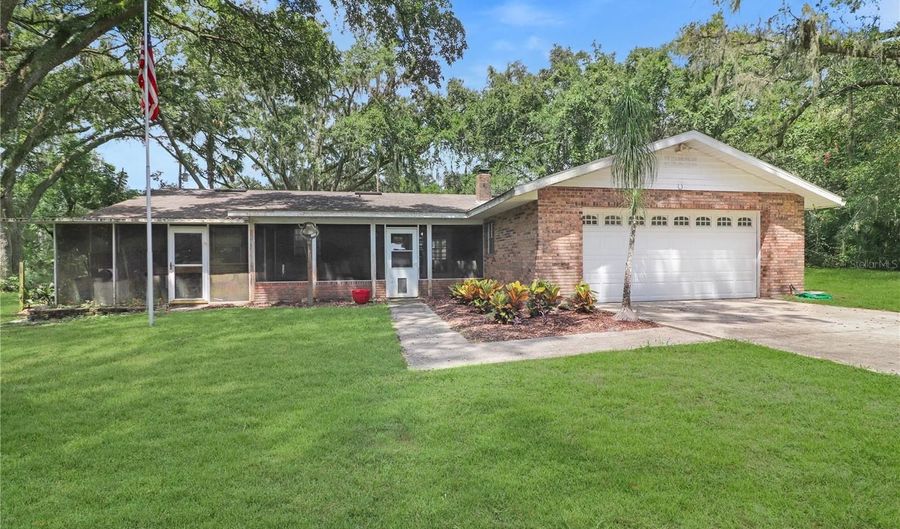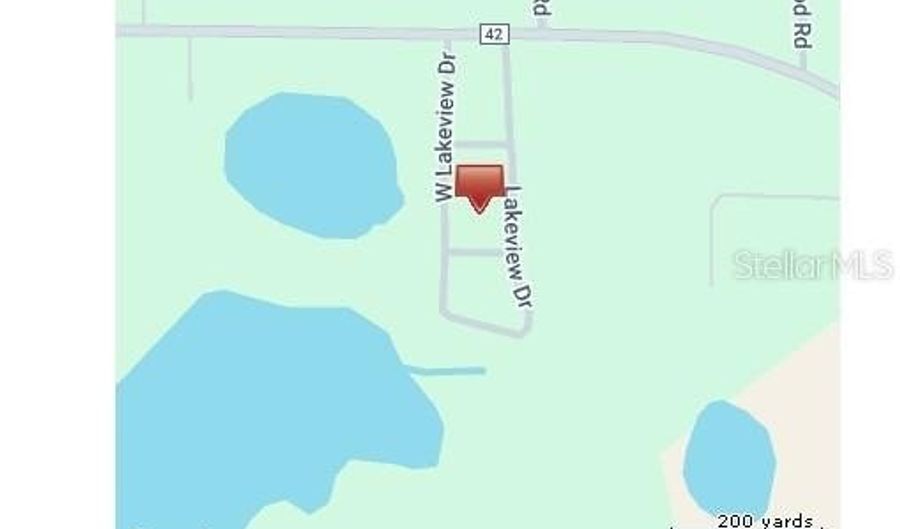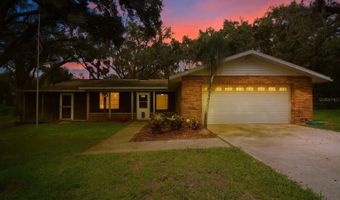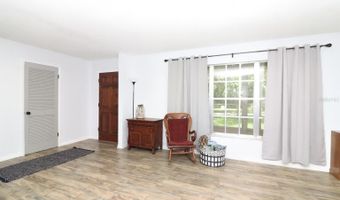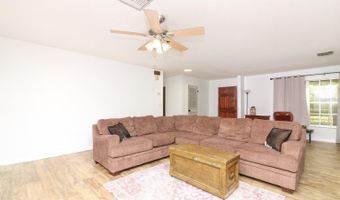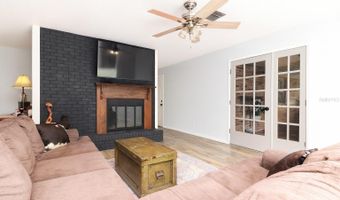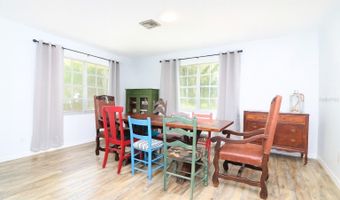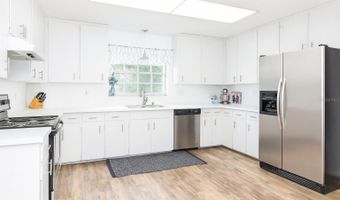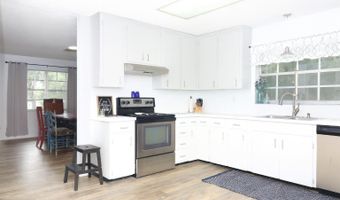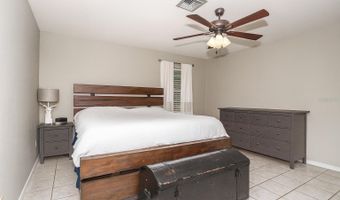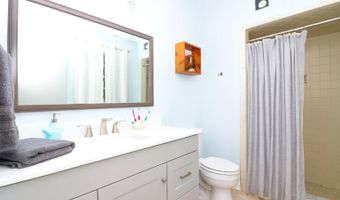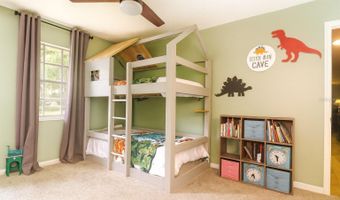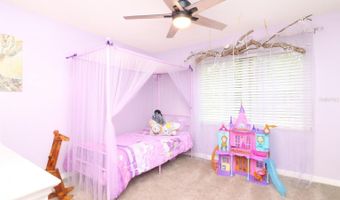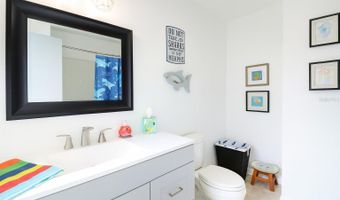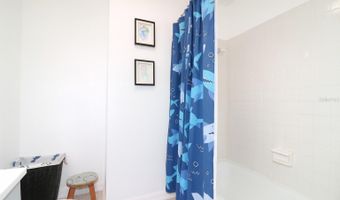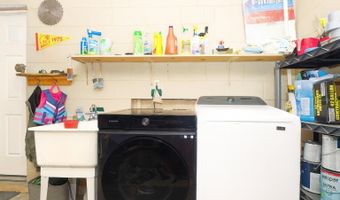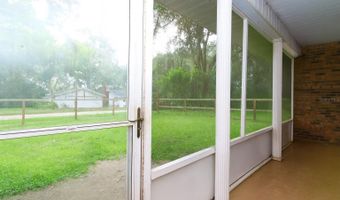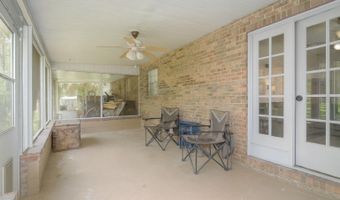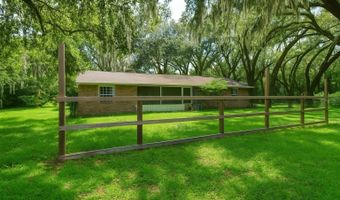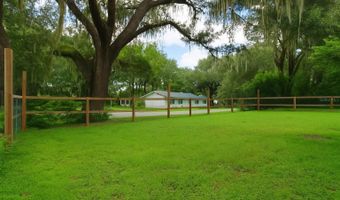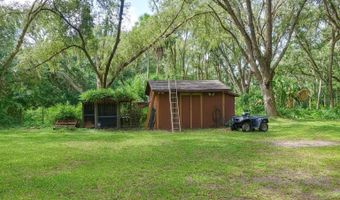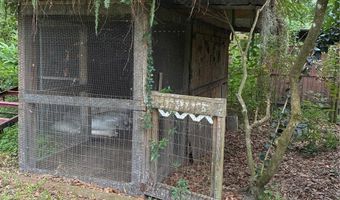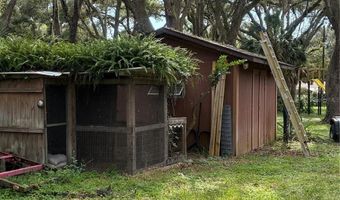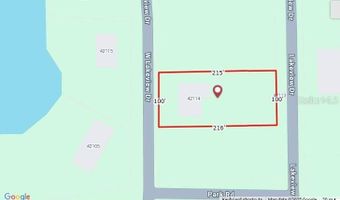New Price improvement! Welcome home to your country retreat! You and your family will enjoy the natural space and close by conveniences that this agricultural zoned property provides. Bring your pets, toys, chickens and fishing poles. This home is full of light with lovely views of nature out of the many windows. The central great room featuring a cozy fireplace, is a generous gathering spot with plenty of room for the whole family. Also enjoy a large dining room right off the kitchen which includes plenty of counter space and stainless steel appliances. There are recent thoughtful upgrade's throughout the home including: bathroom vanities and lighting, carpet in the secondary bedrooms and Quick Step with spill repel laminate flooring throughout the main living areas. Outside you'll find a storage and potting shed with electric, a chicken coop and two Staghorn Ferns. If convenient country charm that includes a little space between you and the neighbors as well as water access (Little Minneola Lake) is on your wish list make an appointment to see this home today.
