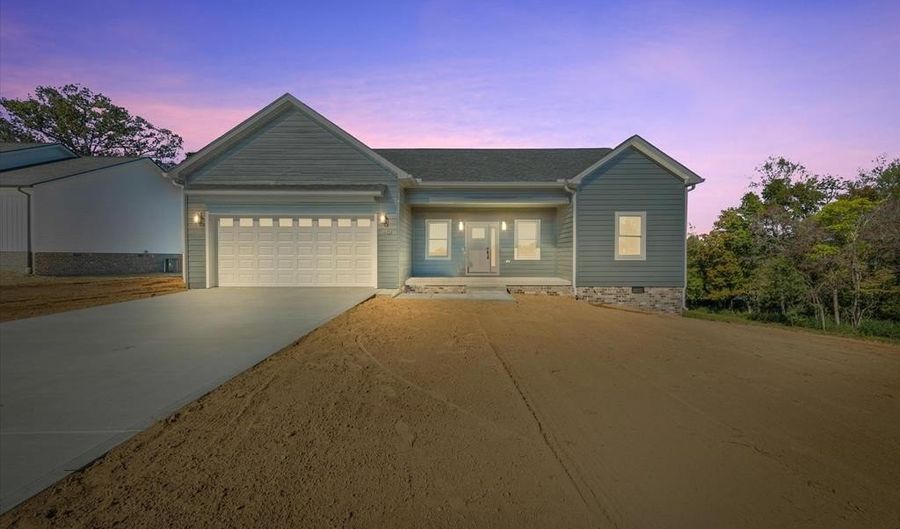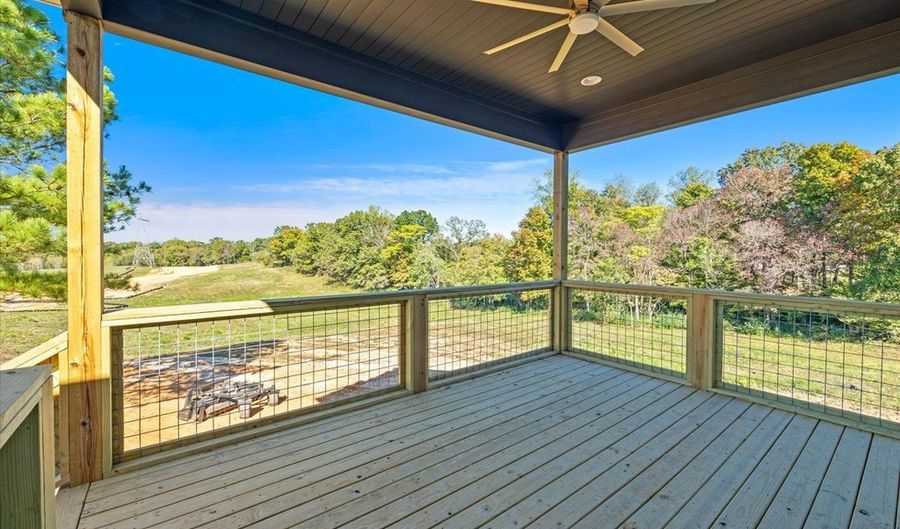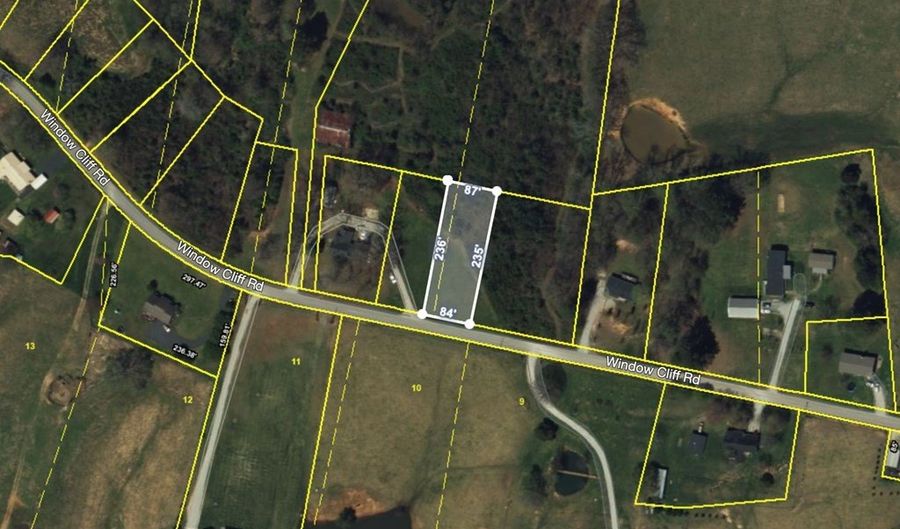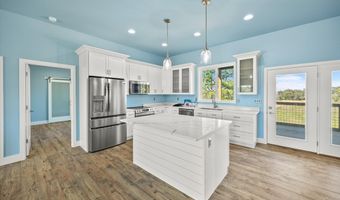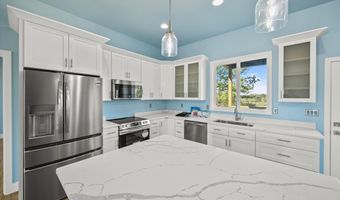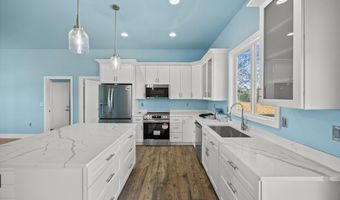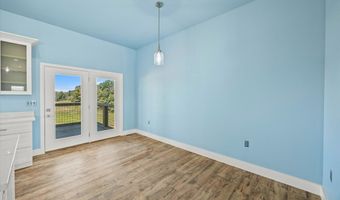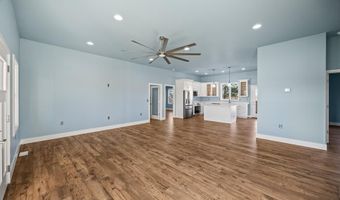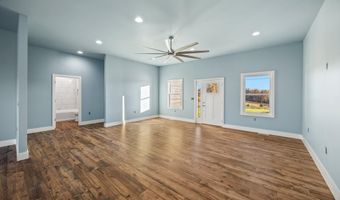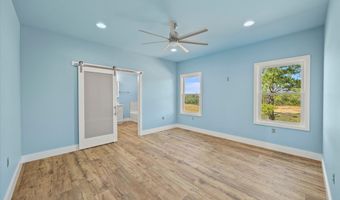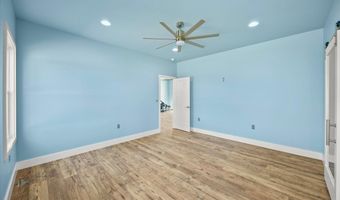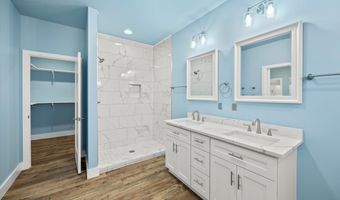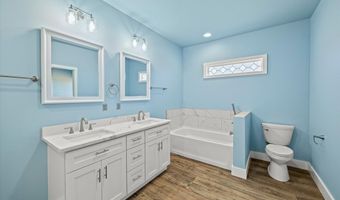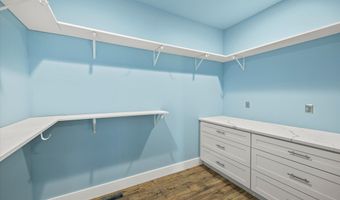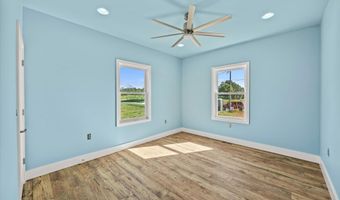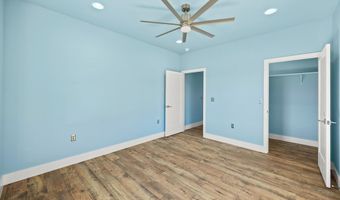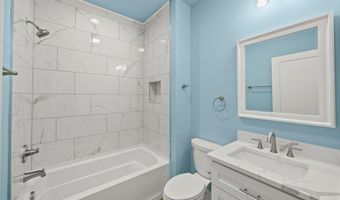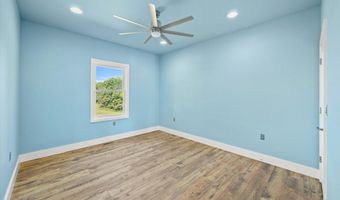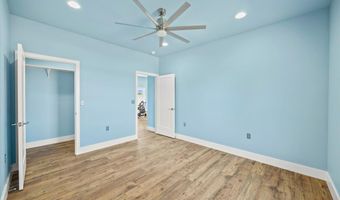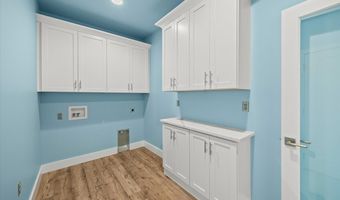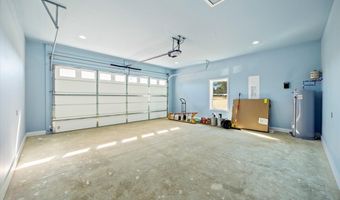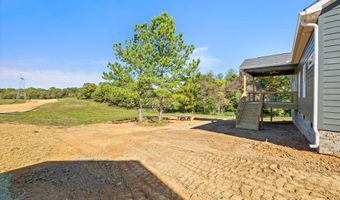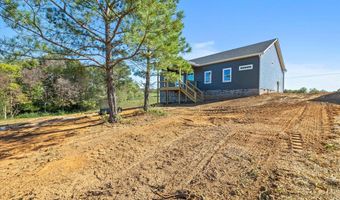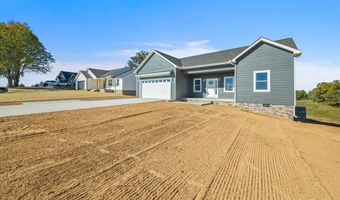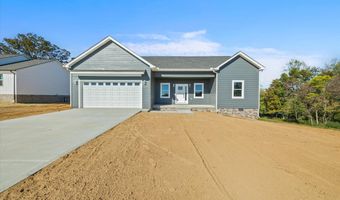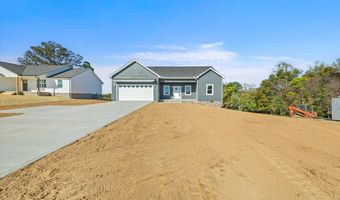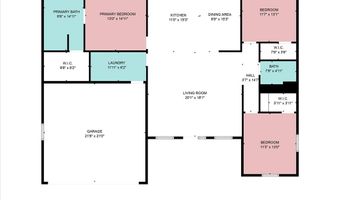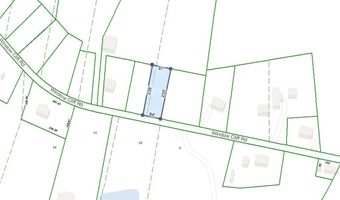4421 Window Cliff Rd Baxter, TN 38544
Snapshot
Description
New build sitting on a large corner lot w/ hardie exterior & all the extras. You are welcomed w/ 10' ceilings in the main areas & 9' in the rest of the house, USA made engineered flooring, soft close cabinets + glass doors, quartz countertops w/ a spacious island, & premium Frigidaire ss appliances. The split bedroom layout provides well sized rooms w/ walk in closets, full bathroom, tiled bath, notched compartments, & the laundry/mudroom off the garage offers extra cabinetry as well. Your spacious primary suite will be a retreat w/ an oversized tub + tiled shower, & walk-in closet with built-in dressers. Off the kitchen area is your large covered back deck to enjoy, & out front a covered porch + large concrete driveway plus turnaround w/ a true 2 car garage. You are conveniently located to town, a short drive to Cookeville Boat Dock on Center Hill Lake, Burgess Falls, Southern Hills Golf Course, and near I-40. 1yr builder warranty & 10 yr HVAC warranty.
More Details
Features
History
| Date | Event | Price | $/Sqft | Source |
|---|---|---|---|---|
| Price Changed | $359,929 -2.7% | $208 | Skender-Newton Realty | |
| Price Changed | $369,929 -2.63% | $214 | Skender-Newton Realty | |
| Listed For Sale | $379,929 | $220 | Skender-Newton Realty |
