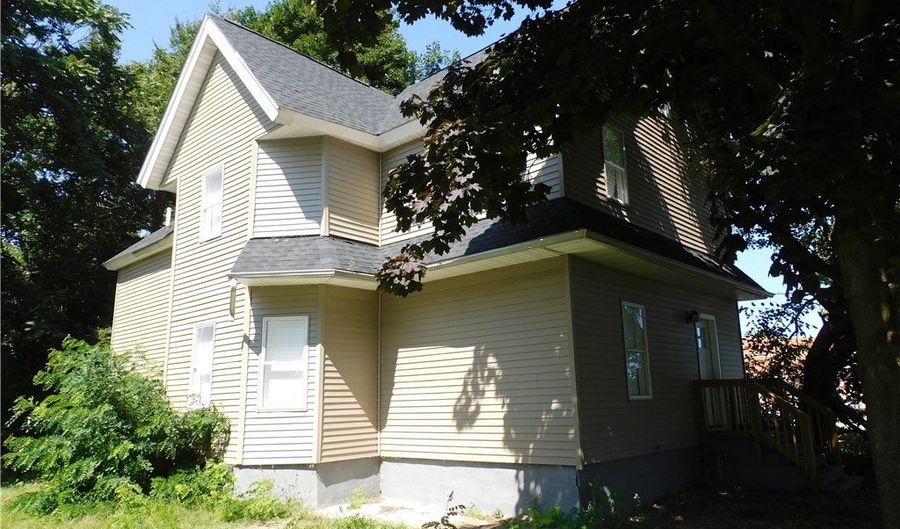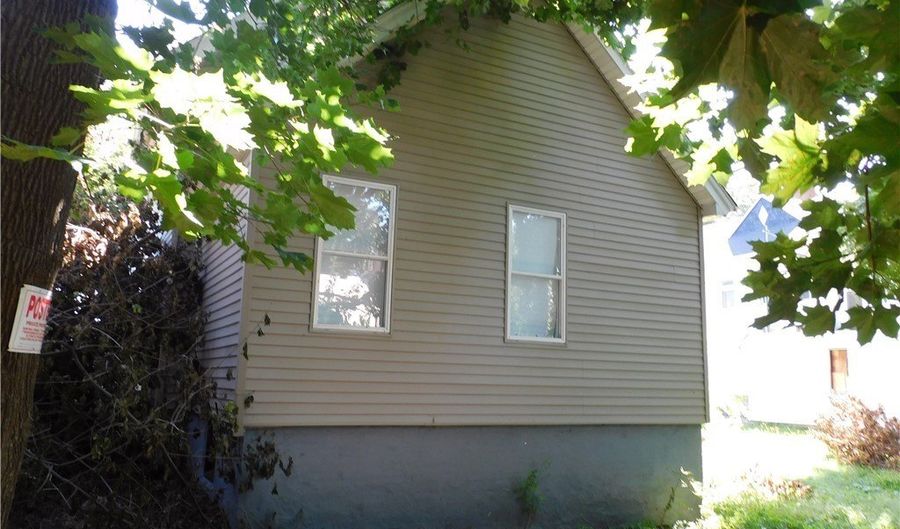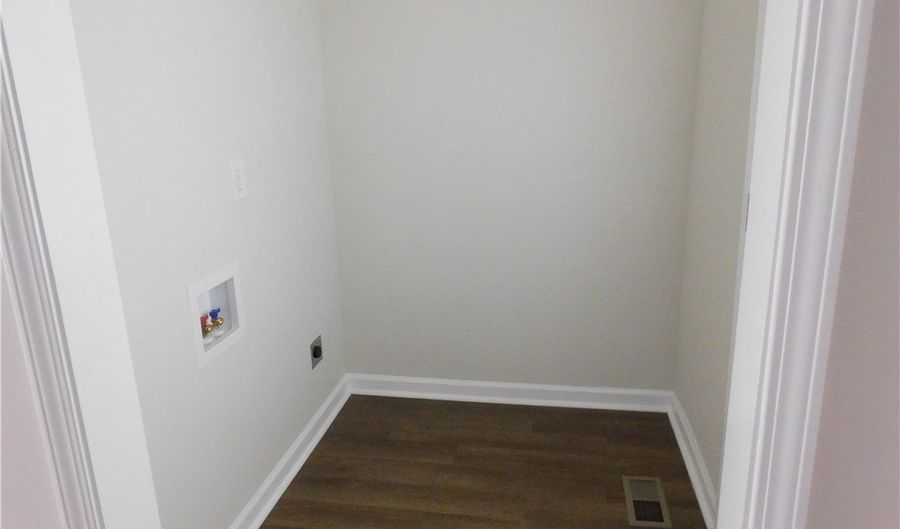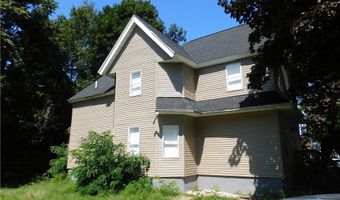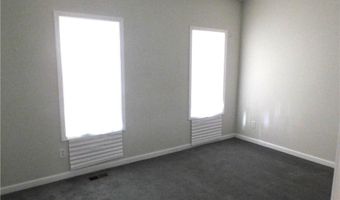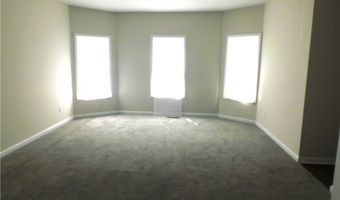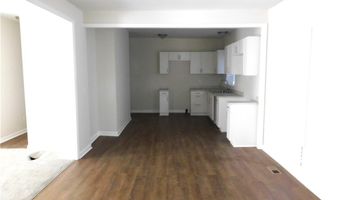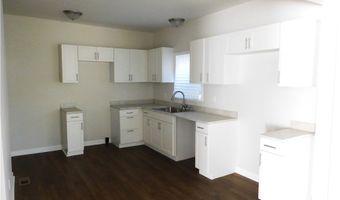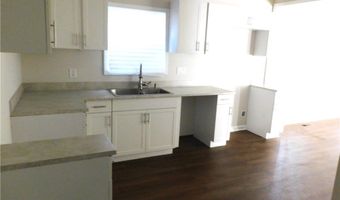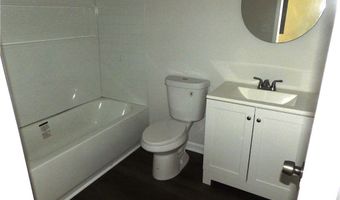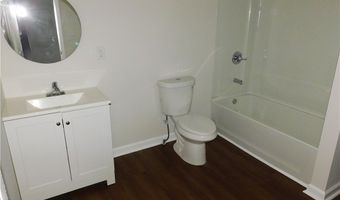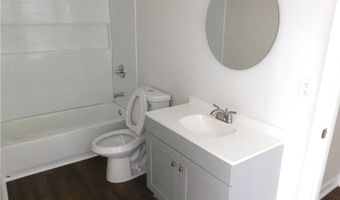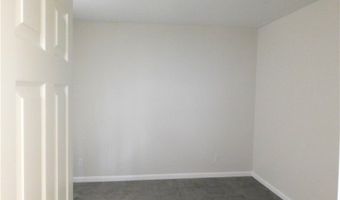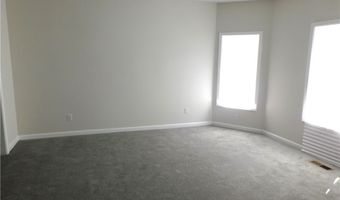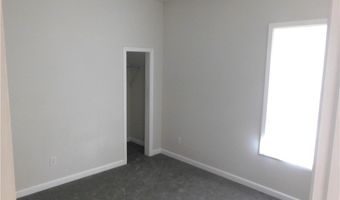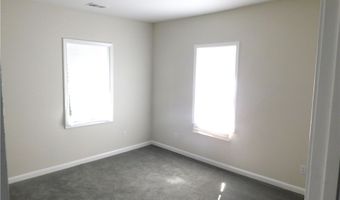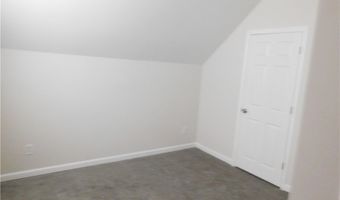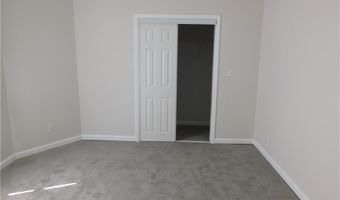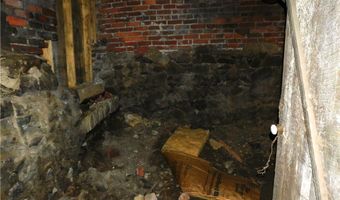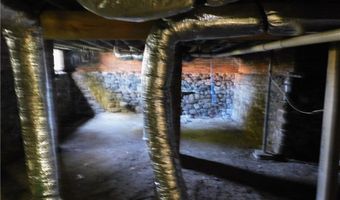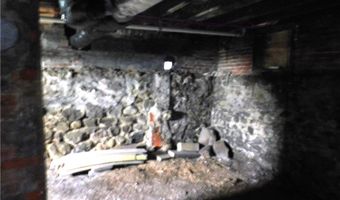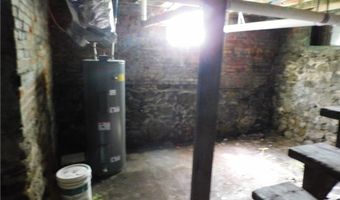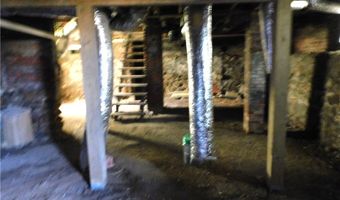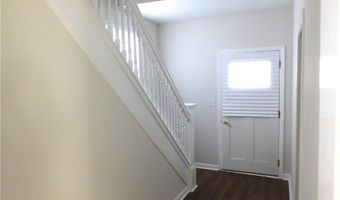4211 Park Ave Ashtabula, OH 44004
Snapshot
Description
Welcome to this beautifully remodeled home situated in the heart of Ashtabula. This property boasts a great location, just minutes away from shopping, downtown attractions, and a variety of restaurants and entertainment!
This home has undergone a complete transformation, both inside and out. The exterior features durable vinyl siding and well-maintained asphalt shingles, ensuring long-lasting curb appeal. Inside, you'll find all-new flooring and fresh interior paint, doors, floors, and windows that create a bright and inviting atmosphere.
The home offers a brand-new beautiful kitchen, complete with attractive white cabinetry, ample counter space, and modern vinyl flooring. The kitchen is designed as an eat-in space, perfect for casual dining. The main level also includes 2 cozy bedrooms, a fully updated bathroom, a lovely living room, and a convenient laundry room.
Upstairs, the second floor provides 4 additional spacious bedrooms, each with ample closet space, and 2 more newly remodeled full bathrooms. The full unfinished basement offers tons of storage space.
Zoned C4 Commercial for both residential and/or light commercial use, this property provides flexibility for various needs.
Enjoy being just a short 2-minute drive from the stunning Lake Erie shoreline, perfect for relaxing by the water or enjoying outdoor activities. The area is also known for its local wineries, offering a delightful experience for wine enthusiasts. Additionally, this home provides convenient access to US Route 90, just 3 miles away, making travel and commuting a breeze.
Don't miss out on the opportunity to own this stunning, move-in-ready home in a fantastic location!
More Details
Features
History
| Date | Event | Price | $/Sqft | Source |
|---|---|---|---|---|
| Price Changed | $125,000 -7.41% | $55 | Gillespie Realty, LLC | |
| Price Changed | $135,000 -6.9% | $60 | Gillespie Realty, LLC | |
| Listed For Sale | $145,000 | $64 | Gillespie Realty, LLC |
Taxes
| Year | Annual Amount | Description |
|---|---|---|
| 2023 | $3,504 |
