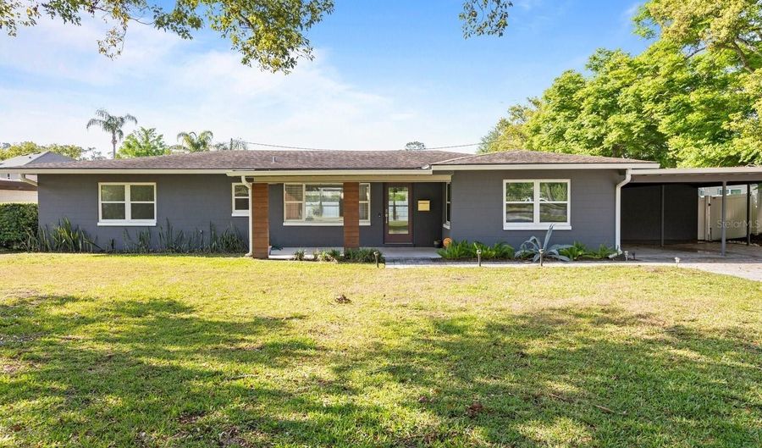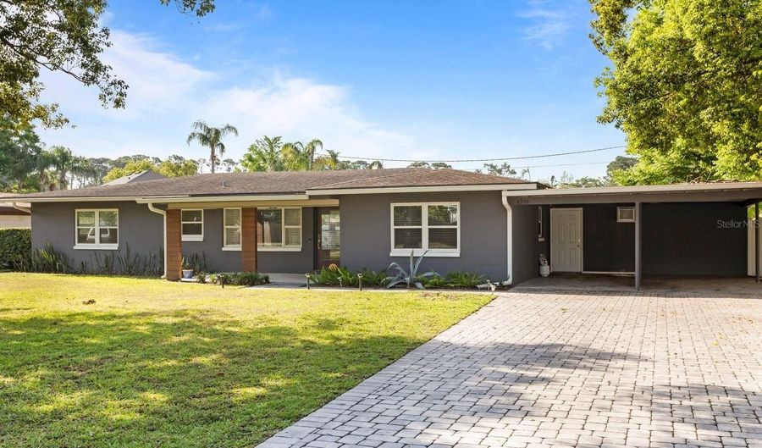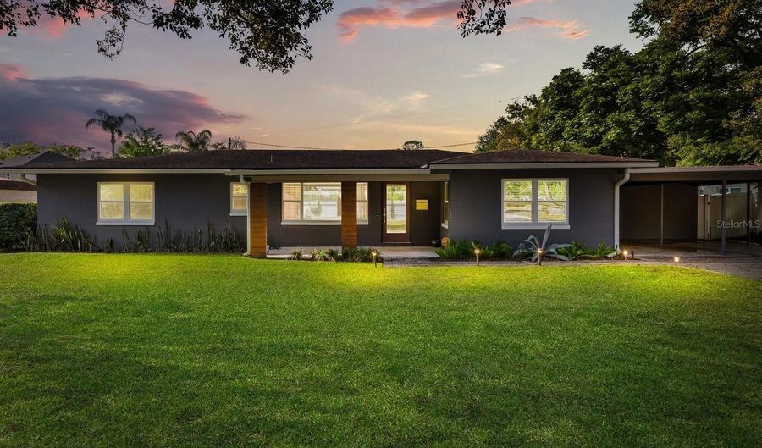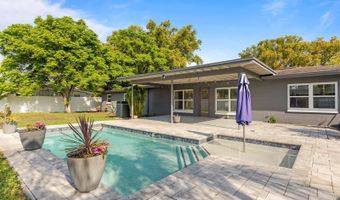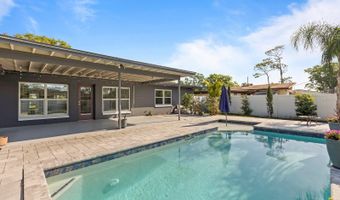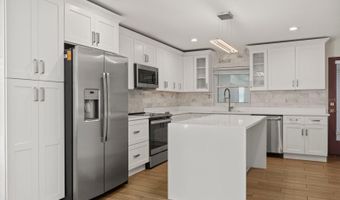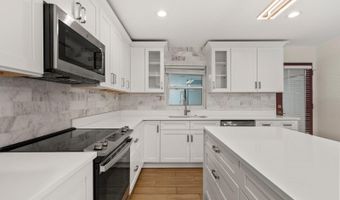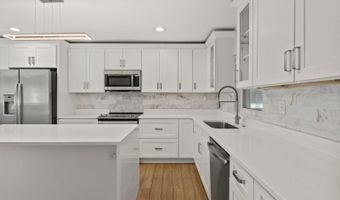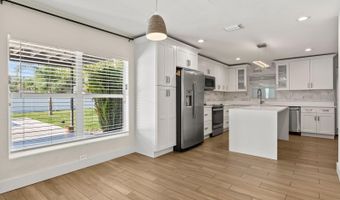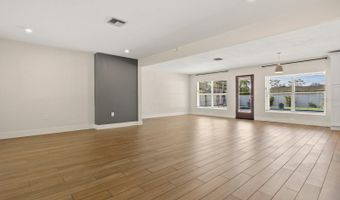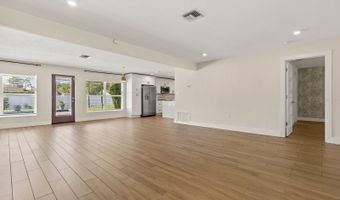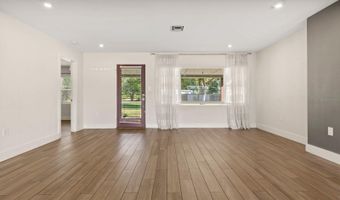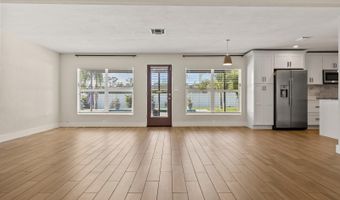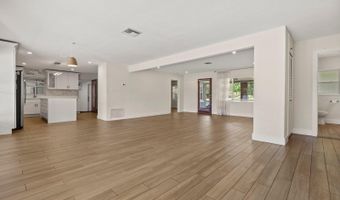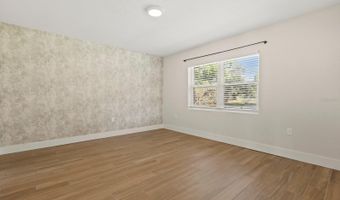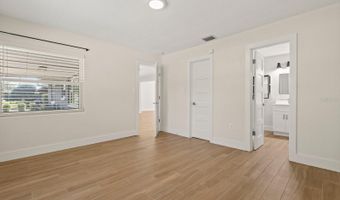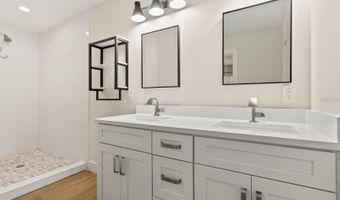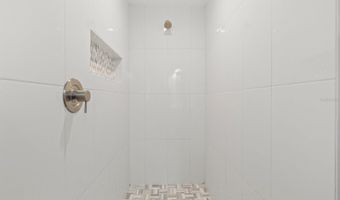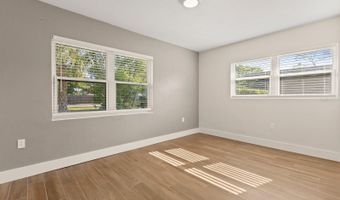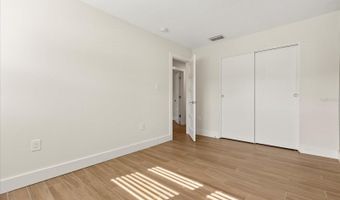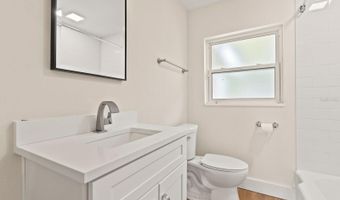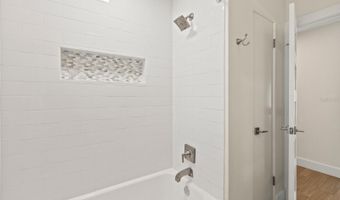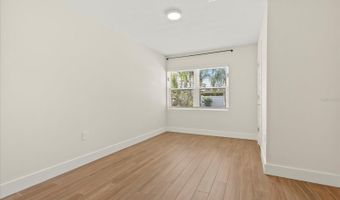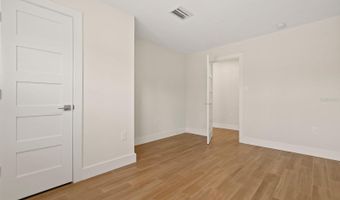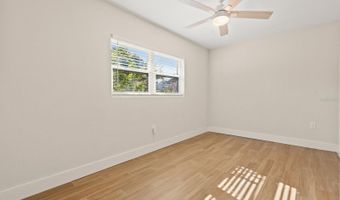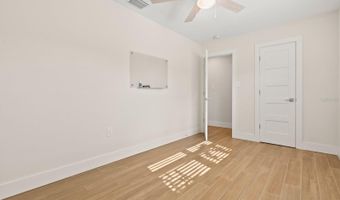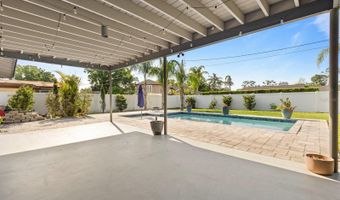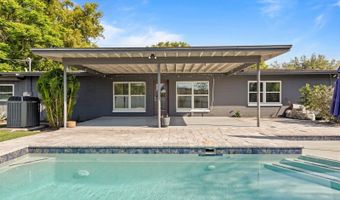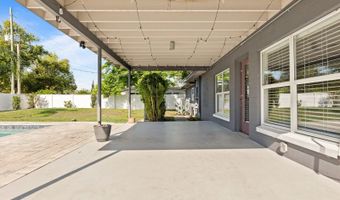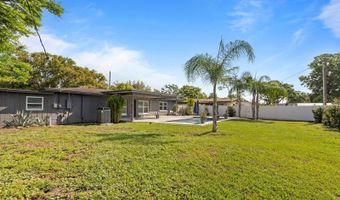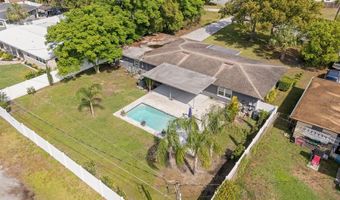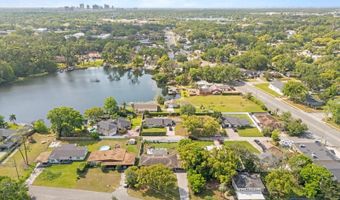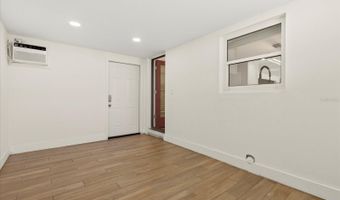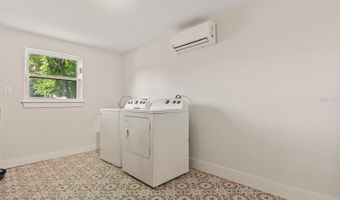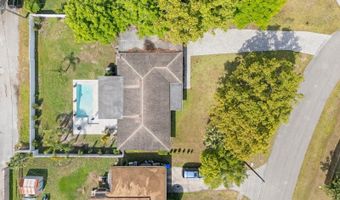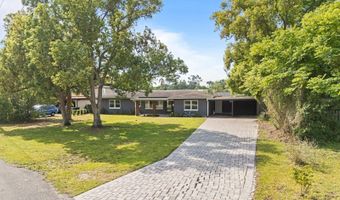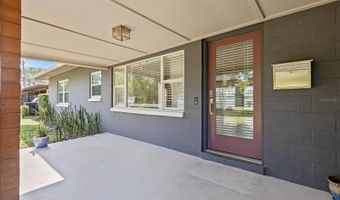4210 SHORECREST Dr Orlando, FL 32804
Snapshot
Description
Under contract-accepting backup offers. ****SELLER OFFERING $10,000 TOWARDS CLOSING COSTS, RATE BUY DOWN, ETC with full priced contract**** Welcome to your new home in College Park! A fantastic opportunity to own a FULLY RENOVATED home with a PRIVATE POOL only 5 minutes away from Downtown College Park & Winter Park! Located in Biltmore Shores, this home makes a striking first impression with its curb appeal and expansive paver driveway. Step inside to discover a bright and completely open floor plan that seamlessly connects the family, living, and dining room filled with natural light from the moment you walk in. The heart of the home is in the gourmet kitchen including quartz countertops and a waterfall island, GE stainless steel appliances, and solid wood cabinets. Retreat to the spacious primary suite featuring a walk-in closet and a sleek, modern en-suite bathroom complete with a double vanity and a generously sized custom-tiled shower. On the opposite side of the home, you'll find three spacious bedrooms, each with its own closet, along with a stylish secondary bathroom featuring a fully tiled shower-tub combo—perfect for guests or family. Take advantage of the newly added bonus room—ideal for a home office, game room, creative studio, extra storage, or whatever suits your lifestyle. Next, step into the oversized laundry room studio, complete with brand-new 2024 Whirlpool washer and dryer—blending functionality with style for everyday ease. Step outside into your own personal PARADISE, complete with a fully fenced backyard oasis and lanai. Relax and unwind by the SALTWATER POOL that's only 3 years old with a BRAND NEW 2025 PUMP, surrounded by palm trees and the breeze of Little Lake Fairview. Additional amenities include a 2-car covered carport and front porch perfect for relaxing. Some incredible upgrades to note include a new 2021 septic tank, 2021 energy efficient windows, newer vinyl fencing, 5.5” baseboards throughout, 2021 new paint interior & exterior, 2021 mini-split AC unit in laundry room, ceramic tile throughout, and 2021 water heater. Enjoy private access to the serene Little Lake Fairview, just steps from your front door—perfect for kayaking, fishing, paddleboarding, and soaking in the Florida lifestyle. Ideally situated just off Edgewater Drive, this home places you only 5 minutes from the heart of College Park, Dubsdread Golf Course, I-4, Downtown Winter Park, top-rated shopping, dining, groceries, and so much more. Schedule your showing to have a slice of College Park paradise!
More Details
Features
History
| Date | Event | Price | $/Sqft | Source |
|---|---|---|---|---|
| Listed For Sale | $650,000 | $331 | EXP REALTY LLC |
Expenses
| Category | Value | Frequency |
|---|---|---|
| Home Owner Assessments Fee | $3 | Monthly |
Taxes
| Year | Annual Amount | Description |
|---|---|---|
| 2024 | $8,374 |
Nearby Schools
Middle School Lee Middle School | 0.7 miles away | 06 - 08 | |
High School Edgewater High School | 0.9 miles away | 09 - 12 | |
Elementary, Middle & High School Princeton House Charter School | 0.9 miles away | PK - 12 |
