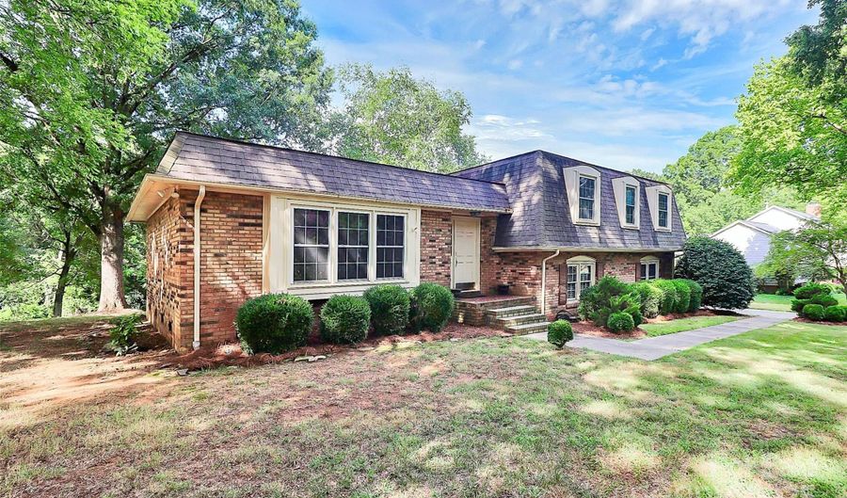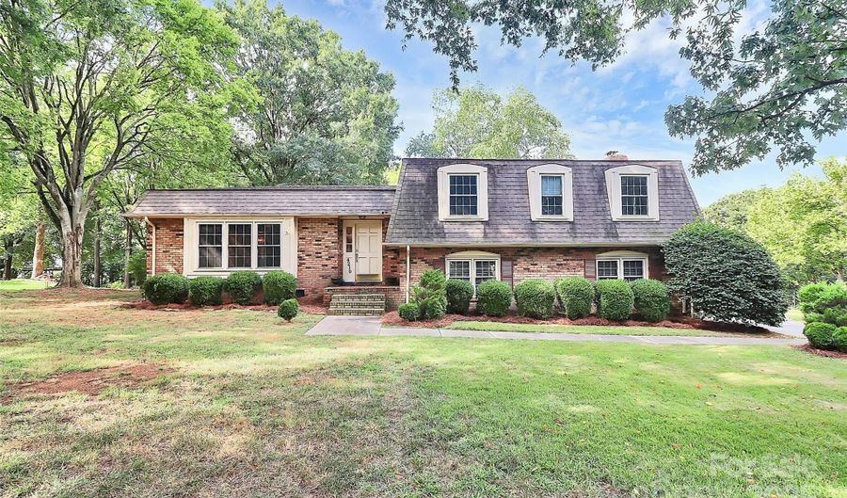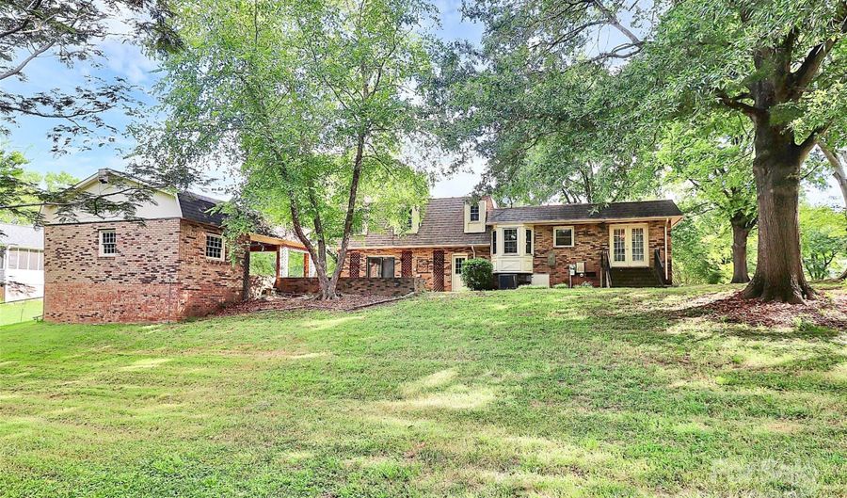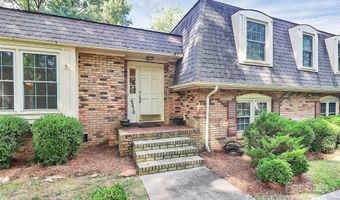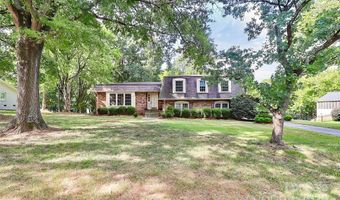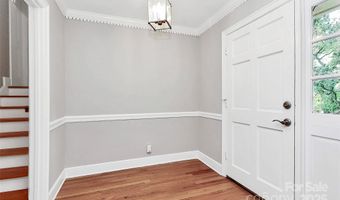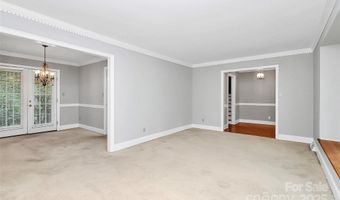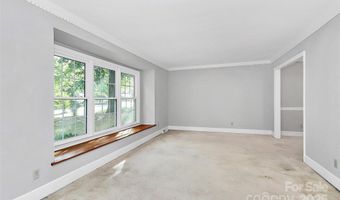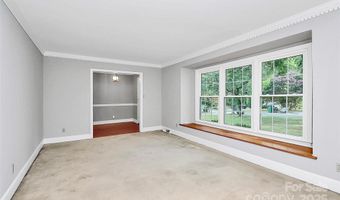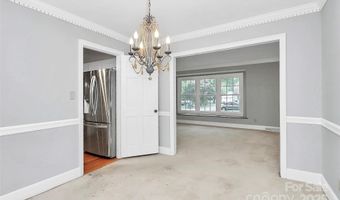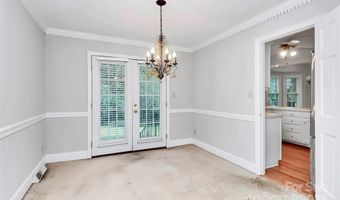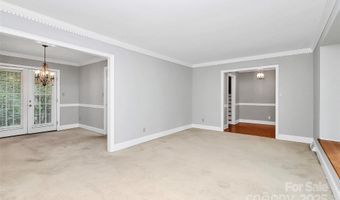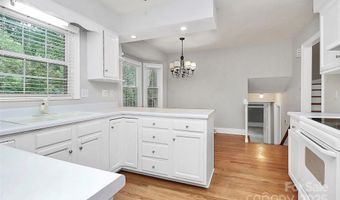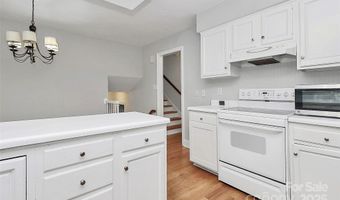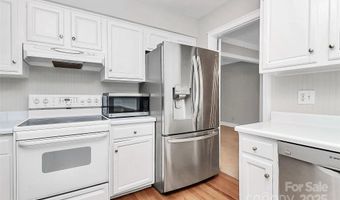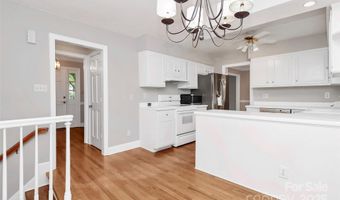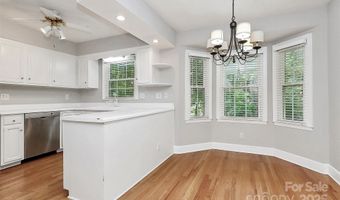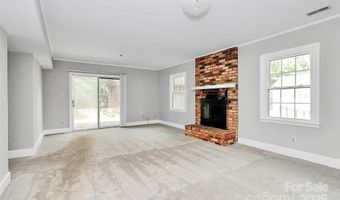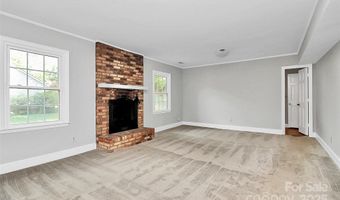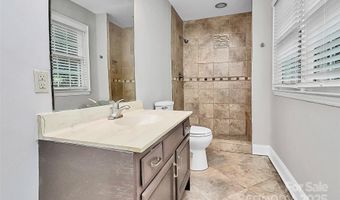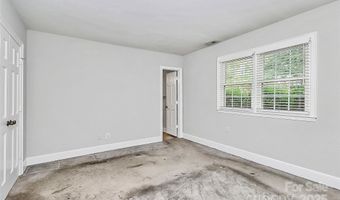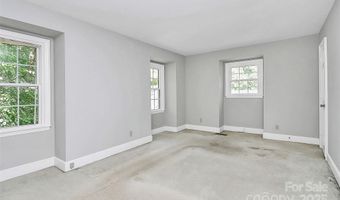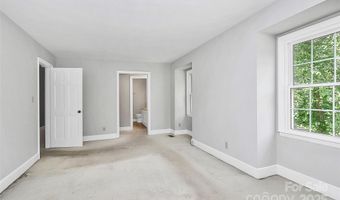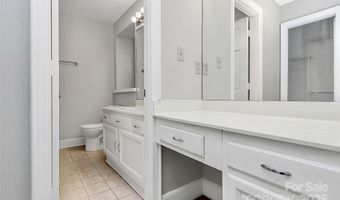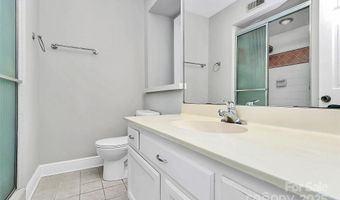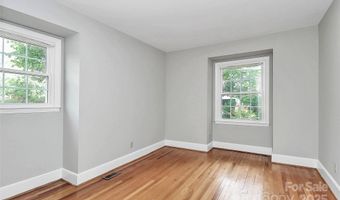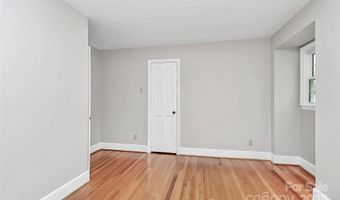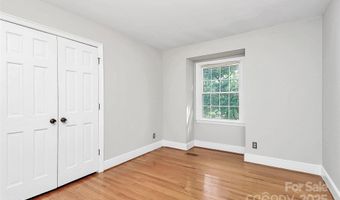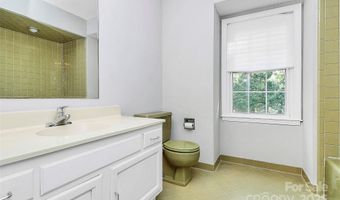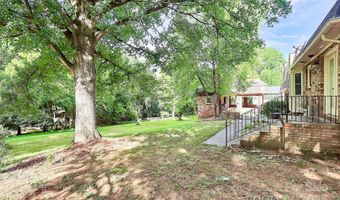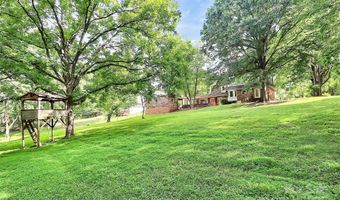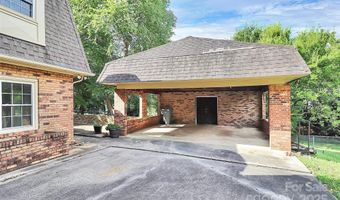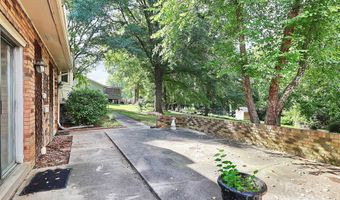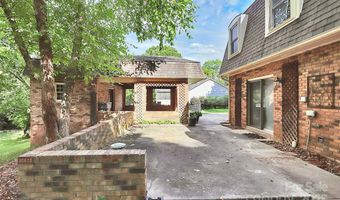4210 Pepperidge Dr Charlotte, NC 28226
Snapshot
Description
After 39 years of ownership, the seller is downsizing and offering this home in AS-IS condition with no repairs. The home is in an exceptional location with close proximity to shopping, dining, schools and recreational opportunities. Home is in need of updating and priced accordingly. Having read the CC&R document attached, it appears that the association is voluntary with no required fees. Home has been painted in a neutral grey color which enhances the home's features. Roof is 30-year shingles, windows have been replaced with vinyl tilt double pane glass. Washer, dryer and refrigerator will remain in the home for the new owners. Carpeting needs replacement in most areas...hardwood flooring is in some rooms. Primary bedroom is on the upper level as are two other bedrooms. 4th bedroom is on the lower level with full bath feature, beautiful family room with fireplace also on lower level. Home sits on a very large lot with majestic oak trees.
More Details
Features
History
| Date | Event | Price | $/Sqft | Source |
|---|---|---|---|---|
| Listed For Sale | $625,000 | $249 | Berkshire Hathaway HomeServices Carolinas Realty |
Taxes
| Year | Annual Amount | Description |
|---|---|---|
| $0 | L64A M15-433 |
Nearby Schools
Elementary School Beverly Woods Elementary | 1.5 miles away | KG - 05 | |
Elementary School Smithfield Elementary | 1.4 miles away | KG - 05 | |
Elementary School Olde Providence Elementary | 1.6 miles away | KG - 05 |
