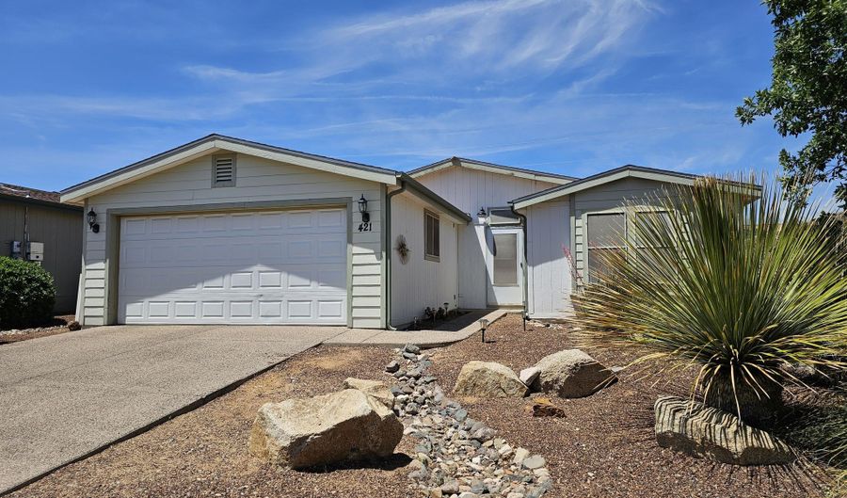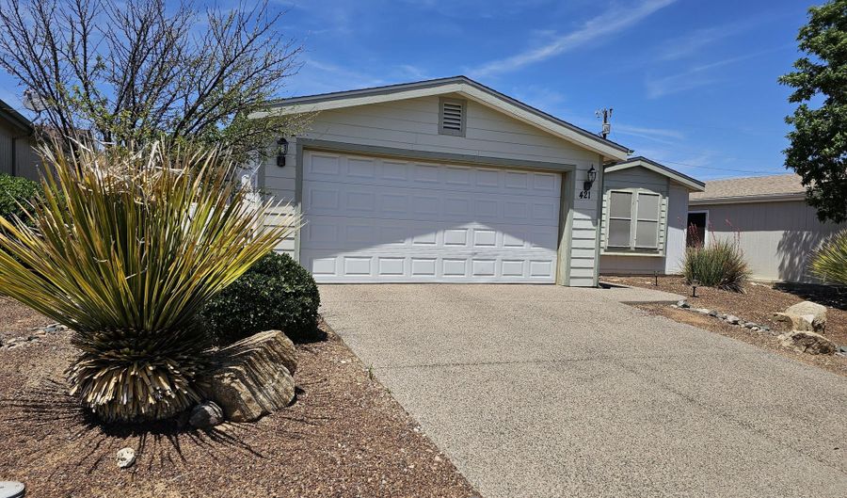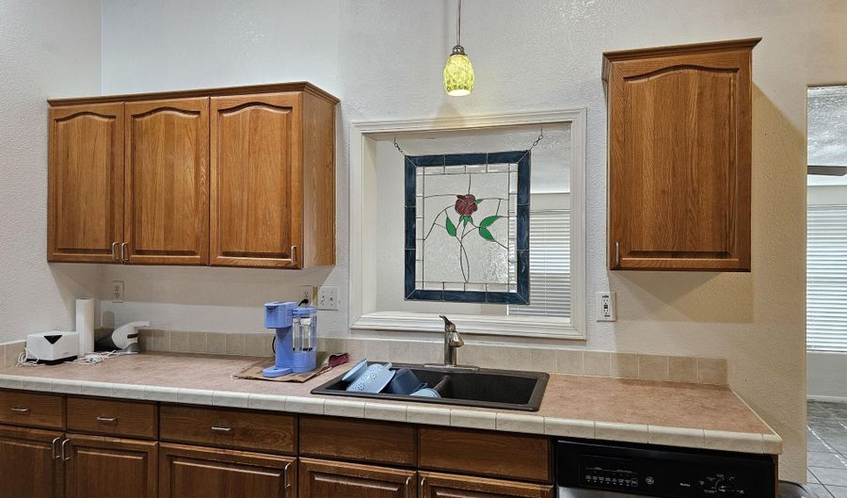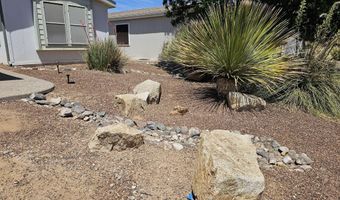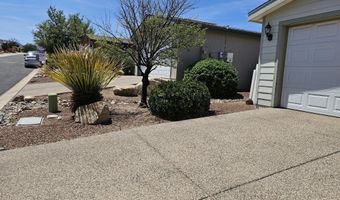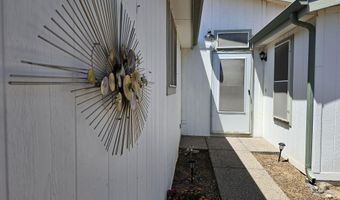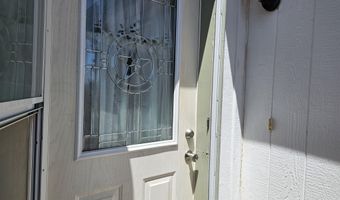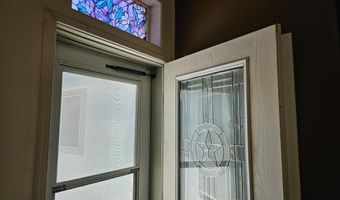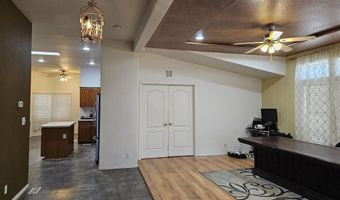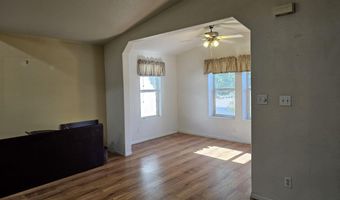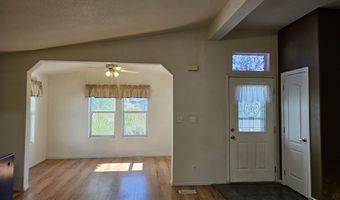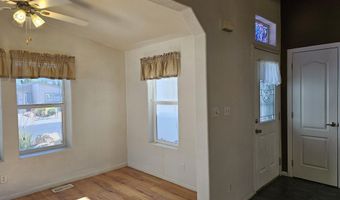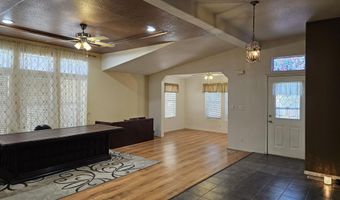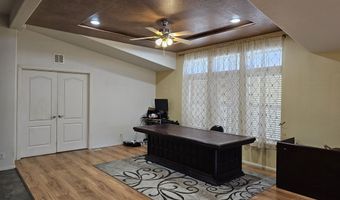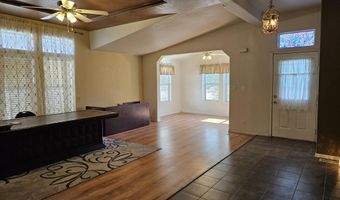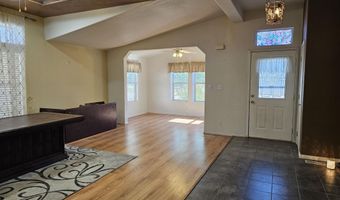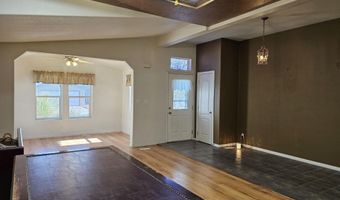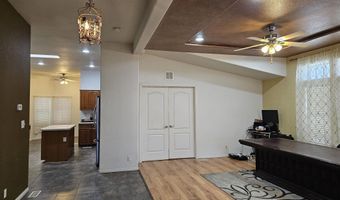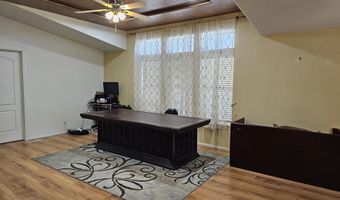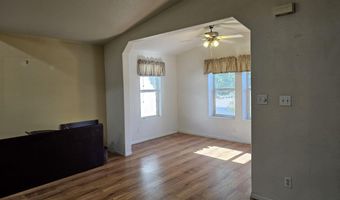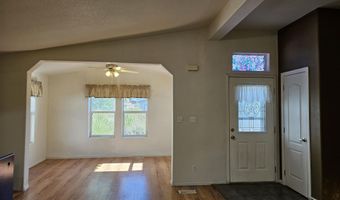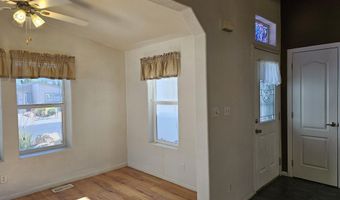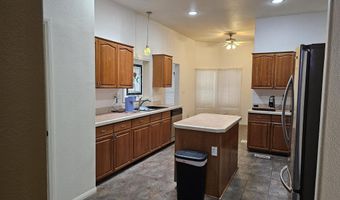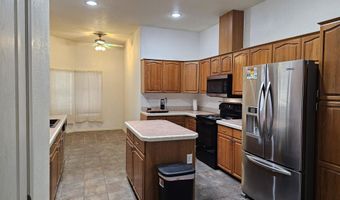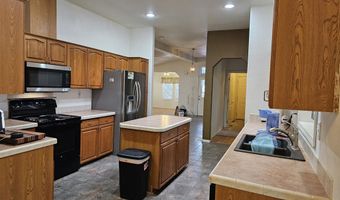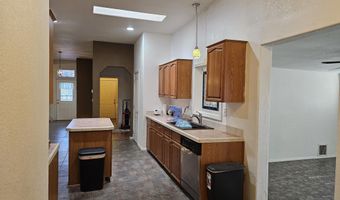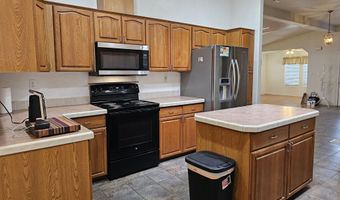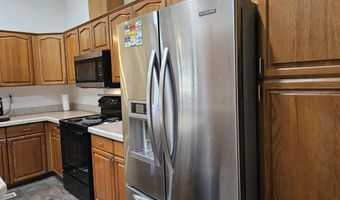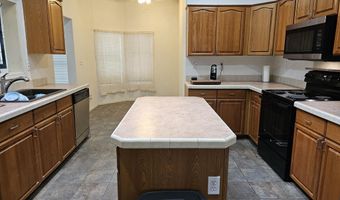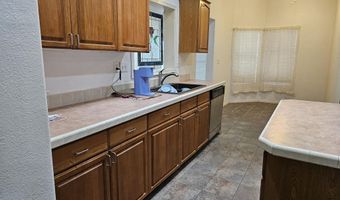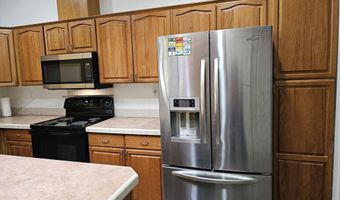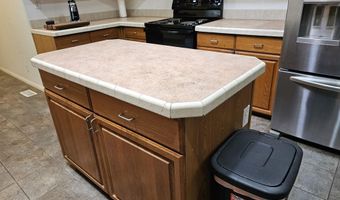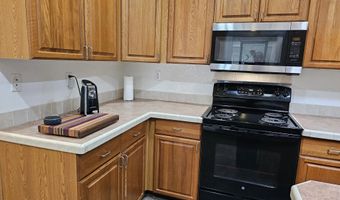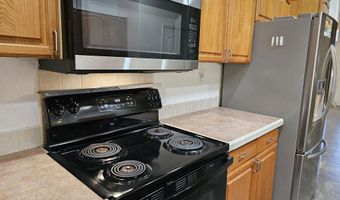421 S Dakota Dr Camp Verde, AZ 86322
Price
$299,000
Listed On
Type
For Sale
Status
Active
3 Beds
2 Bath
1900 sqft
Asking $299,000
Snapshot
Type
For Sale
Category
Purchase
Property Type
Residential
Property Subtype
Manufactured Home
MLS Number
539220
Parcel Number
Property Sqft
1,900 sqft
Lot Size
0.07 acres
Year Built
2005
Year Updated
Bedrooms
3
Bathrooms
2
Full Bathrooms
2
3/4 Bathrooms
0
Half Bathrooms
0
Quarter Bathrooms
0
Lot Size (in sqft)
3,049.2
Price Low
-
Room Count
6
Building Unit Count
-
Condo Floor Number
-
Number of Buildings
-
Number of Floors
1
Parking Spaces
0
Subdivision Name
Verde Ridge
Special Listing Conditions
Auction
Bankruptcy Property
HUD Owned
In Foreclosure
Notice Of Default
Probate Listing
Real Estate Owned
Short Sale
Third Party Approval
Description
Centrally Located, this Beauty Comes with an Expansive 1900sf Floorplan Making it One of the Largest Homes in Verde Ridge. Highlights Include Coved/Vaulted Ceilings, Skylights, Kitchen Island, Breakfast Nook, All Appliances, Split Primary Bedroom, Garden Tub, Separate Shower, Dual Sinks, 3 Walk-In Closets, Wood Blinds, Wood/Tile/Carpet in all the Right Places, Charming Back Patio with Mature Flora, and Wild West Views.
More Details
MLS Name
Sedona Verde Valley Association of Realtors
Source
ListHub
MLS Number
539220
URL
MLS ID
SVVARAZ
Virtual Tour
PARTICIPANT
Name
Julie Johnson
Primary Phone
(602) 550-8412
Key
3YD-SVVARAZ-20190920210009506898000000
Email
juliehill1984@gmail.com
BROKER
Name
Homesmart
Phone
(602) 230-7600
OFFICE
Name
HomeSmart
Phone
(602) 230-7600
Copyright © 2025 Sedona Verde Valley Association of Realtors. All rights reserved. All information provided by the listing agent/broker is deemed reliable but is not guaranteed and should be independently verified.
Features
Basement
Dock
Elevator
Fireplace
Greenhouse
Hot Tub Spa
New Construction
Pool
Sauna
Sports Court
Waterfront
Appliances
Cooktop
Dishwasher
Dryer
Garbage Disposer
Microwave
Range
Refrigerator
Washer
Architectural Style
Other
Construction Materials
Frame
Cooling
Ceiling Fan(s)
Exterior
Community Club House
Gutters
Landscaping
Open Patio
Flooring
Carpet
Tile
Wood
Heating
Baseboard
Electric (Heating)
Heat Pump (Heating)
Interior
Garage Door Opener
Skylights
Smoke Detector
Patio and Porch
Patio
Roof
Shingle
Rooms
Bathroom 1
Bathroom 2
Bedroom 1
Bedroom 2
Bedroom 3
Family Room
Kitchen
Laundry
Living Room
View
Mountain
Window
Skylight(s)
History
| Date | Event | Price | $/Sqft | Source |
|---|---|---|---|---|
| Price Changed | $299,000 -4.47% | $157 | Homesmart | |
| Price Changed | $313,000 -2.19% | $165 | Homesmart | |
| Price Changed | $320,000 -5.33% | $168 | Homesmart | |
| Listed For Sale | $338,000 | $178 | Homesmart |
Expenses
| Category | Value | Frequency |
|---|---|---|
| Home Owner Assessments Fee | $500 | Annually |
Taxes
| Year | Annual Amount | Description |
|---|---|---|
| 2024 | $1,232 |
Nearby Schools
Show more
Get more info on 421 S Dakota Dr, Camp Verde, AZ 86322
By pressing request info, you agree that Residential and real estate professionals may contact you via phone/text about your inquiry, which may involve the use of automated means.
By pressing request info, you agree that Residential and real estate professionals may contact you via phone/text about your inquiry, which may involve the use of automated means.
