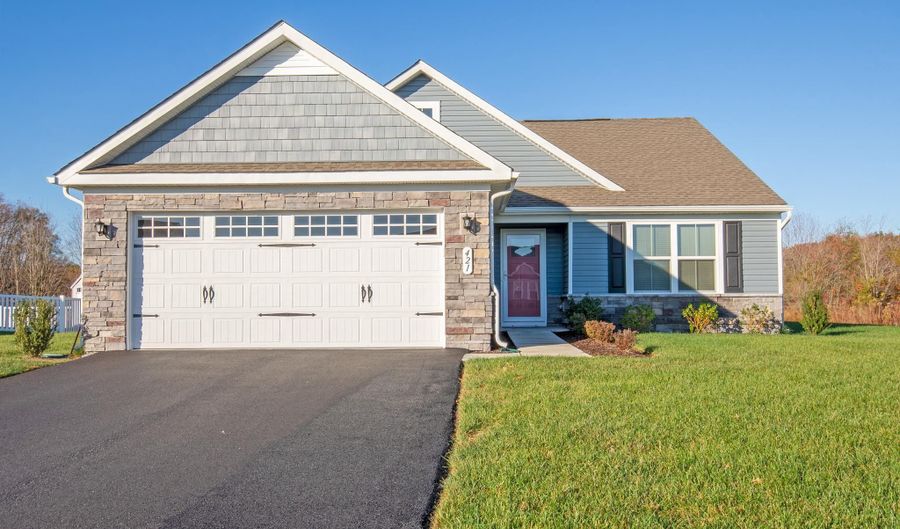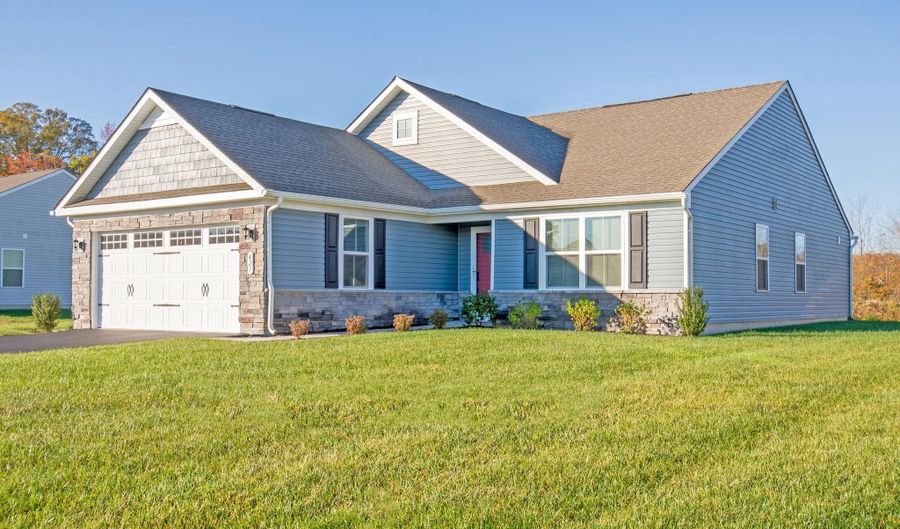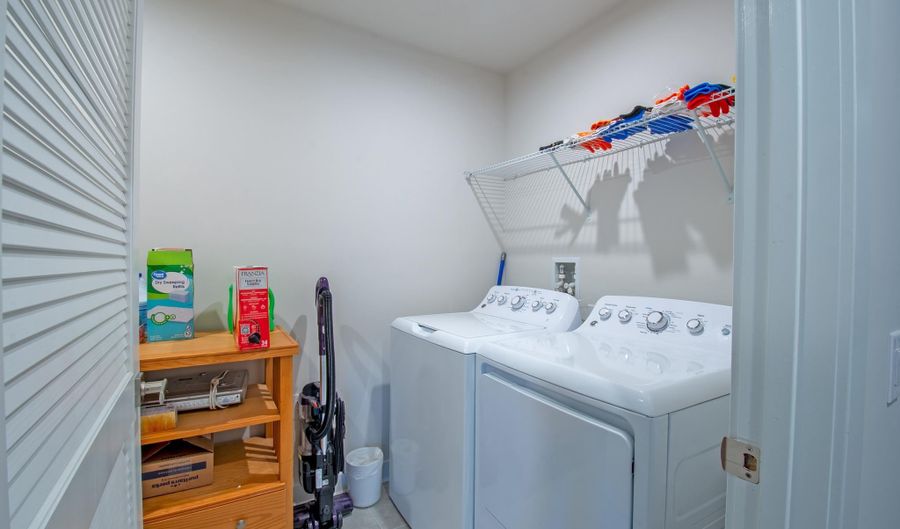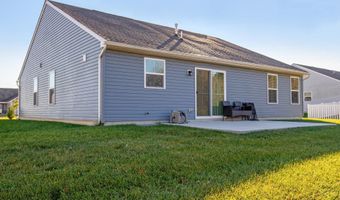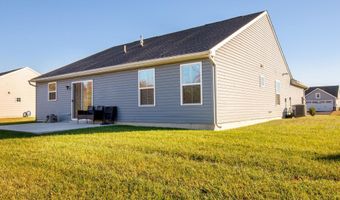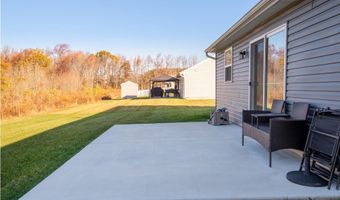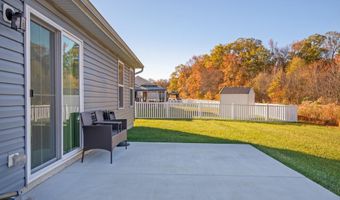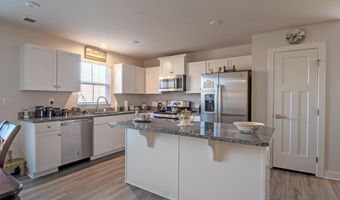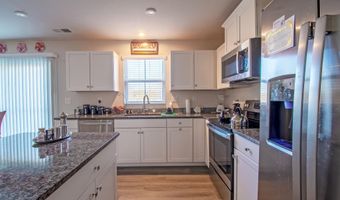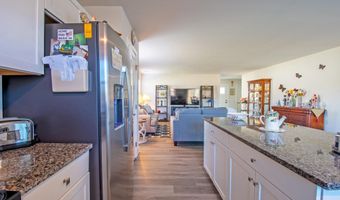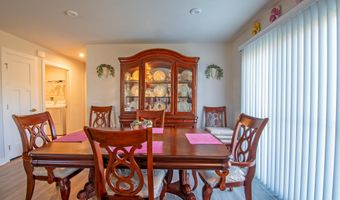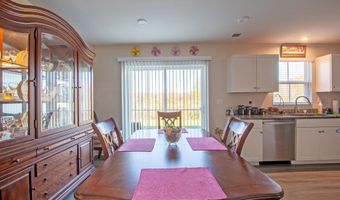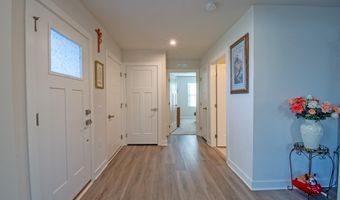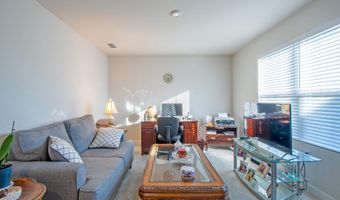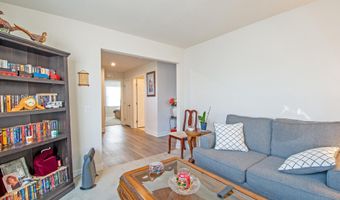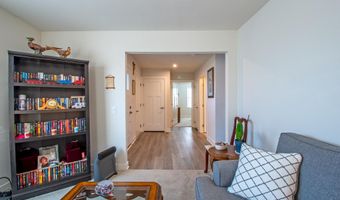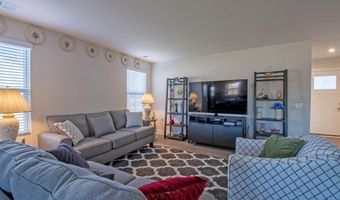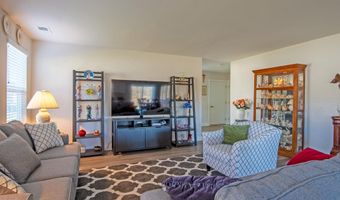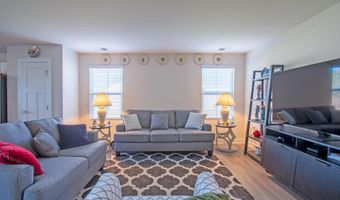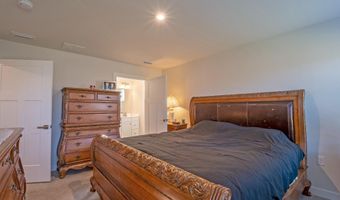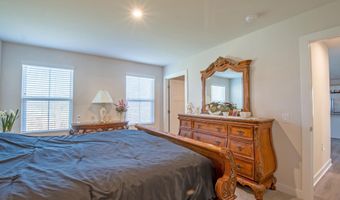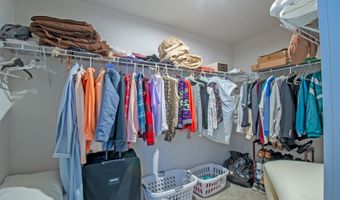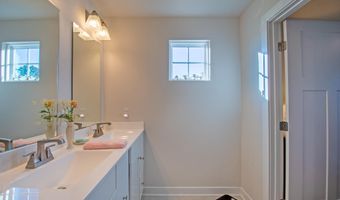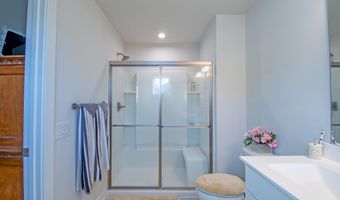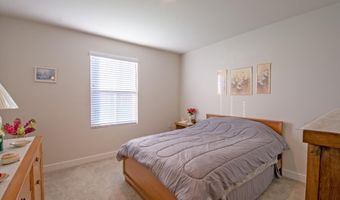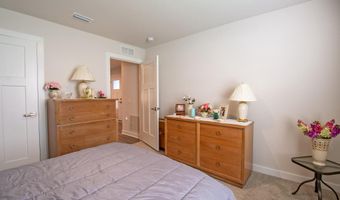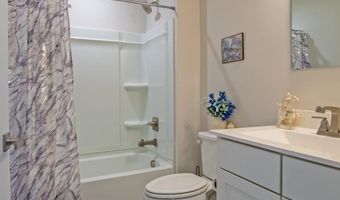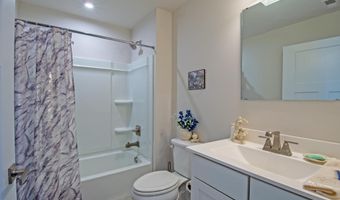421 LAERTES Dr Dover, DE 19901
Snapshot
Description
A “new” home just roughly two years young for sale in the 55+ community of the “Estates of Verona Woods”. A maintenance-free development with a future 2500 sq foot clubhouse! This 1600 sq ft rancher has been meticulously maintained and it shows! This two-bed, two-bath home features an open-style floor plan, a study/office area, and a split floor layout for the bedrooms. The kitchen boasts granite countertops, all stainless appliances with electric cooking, and a countertop height island with seating. Having friends over? Attached to the kitchen is a spacious dining area that is great for hosting. Vinyl plank floors throughout the living room, dining area, and kitchen make maintenance a breeze! The primary suite features carpeted flooring and a large walk-in closet with a wrap-around wire rack with plenty of storage space. The attached bath has a double vanity, tile floors, and a walk-in shower. The guest bedroom is spacious with a nice size closet and carpet flooring as well. The guest bath features a tile floor, a single vanity, and tub/shower combo. Make an appointment to see this home today!
More Details
Features
History
| Date | Event | Price | $/Sqft | Source |
|---|---|---|---|---|
| Price Changed | $399,900 -1.23% | $250 | The Watson Realty Group, LLC | |
| Listed For Sale | $404,900 | $253 | The Watson Realty Group, LLC |
Expenses
| Category | Value | Frequency |
|---|---|---|
| Home Owner Assessments Fee | $496 | Annually |
Taxes
| Year | Annual Amount | Description |
|---|---|---|
| $2,484 |
Nearby Schools
Elementary School North Dover Elementary School | 2.3 miles away | KG - 04 | |
High School Dover High School | 2.5 miles away | 08 - 12 | |
Elementary School Towne Point Elementary School | 2.4 miles away | KG - 04 |
