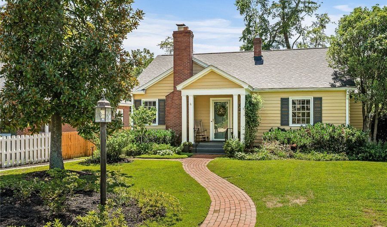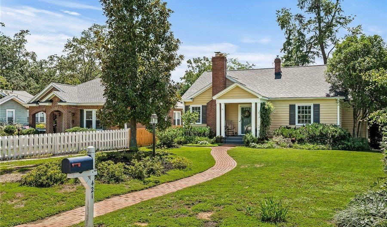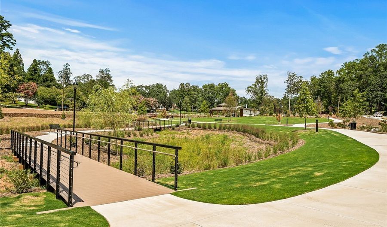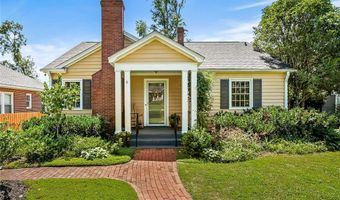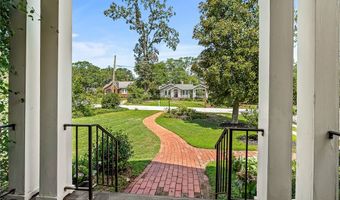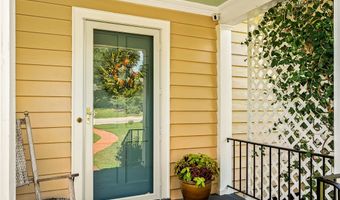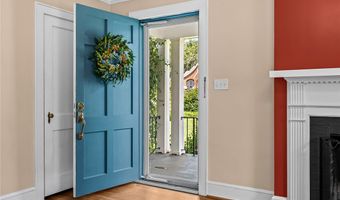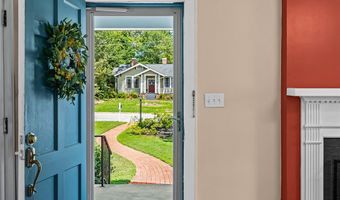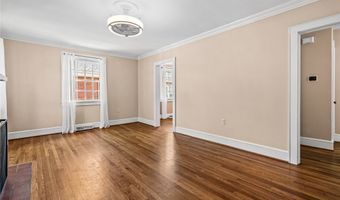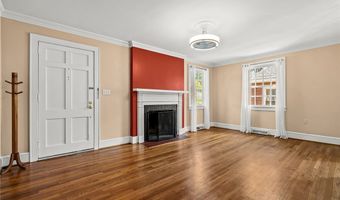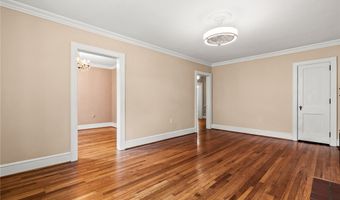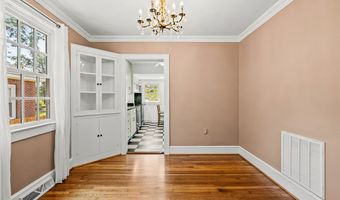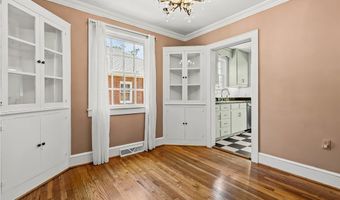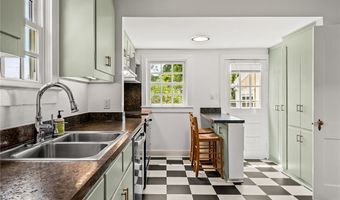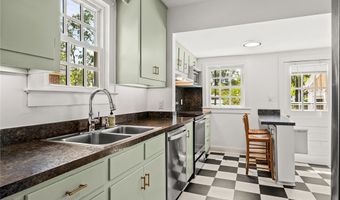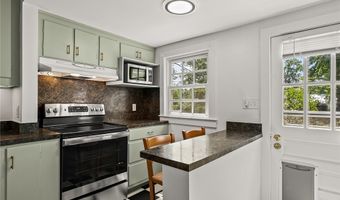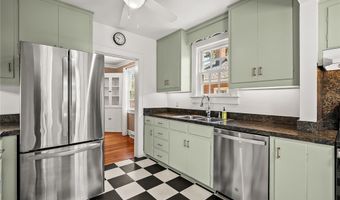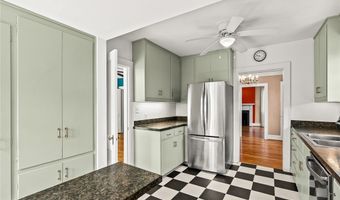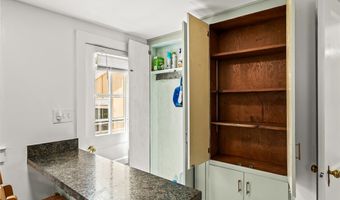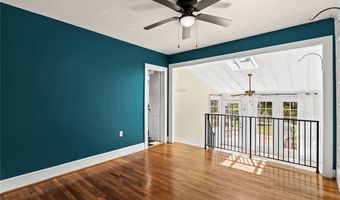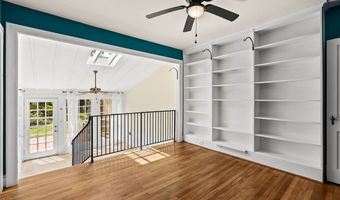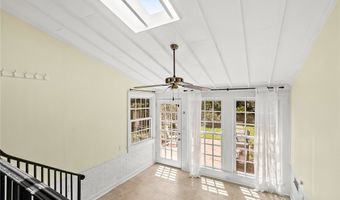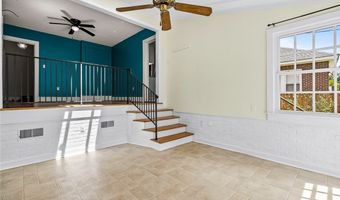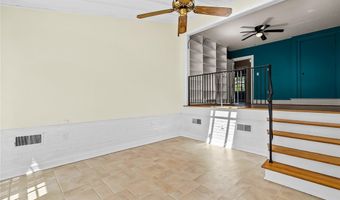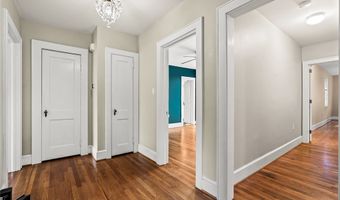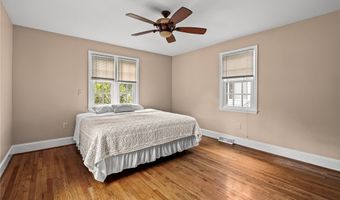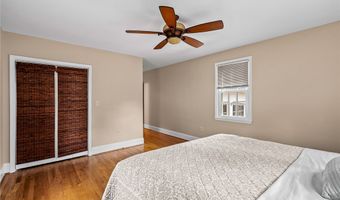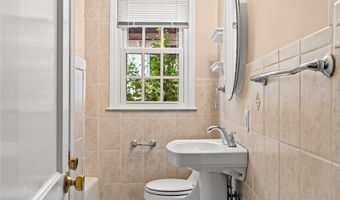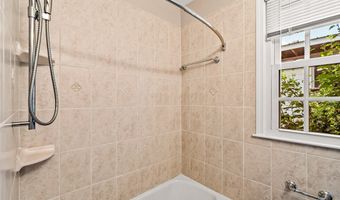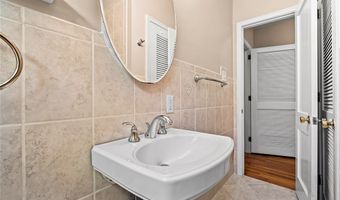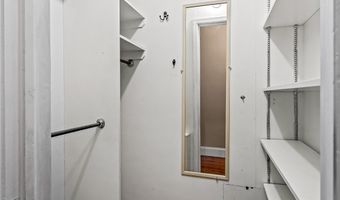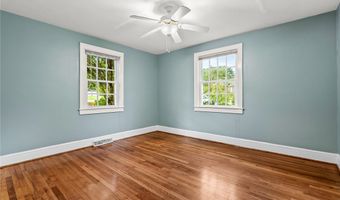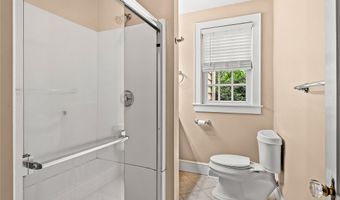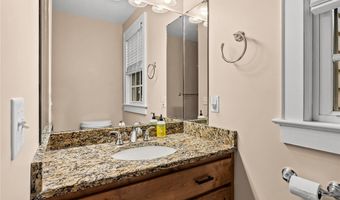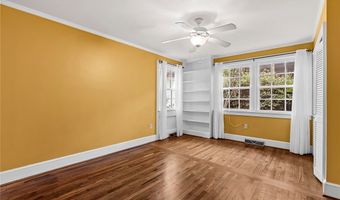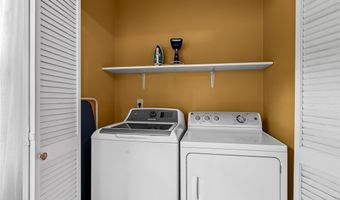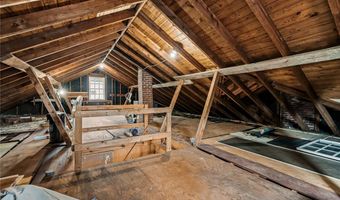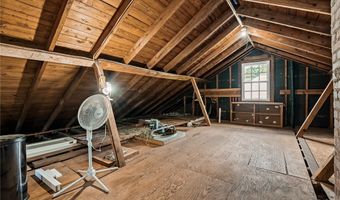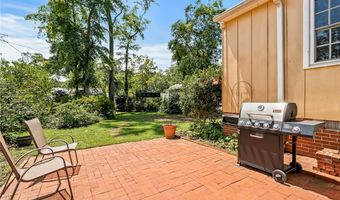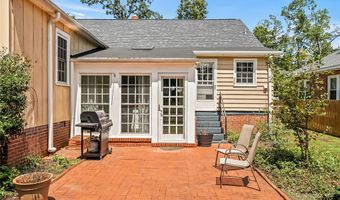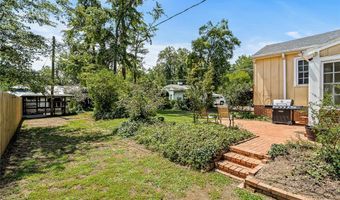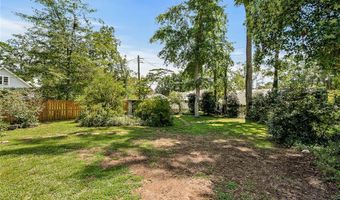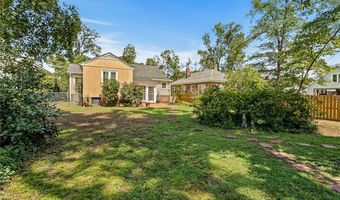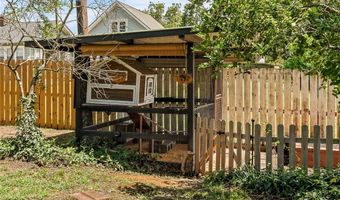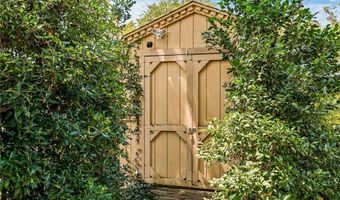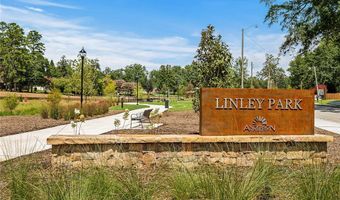421 Central Ave Anderson, SC 29625
Snapshot
Description
Refreshed 1950's Bungalow with Timeless Character in Old North Anderson! Follow the whimsical red brick walkway to the covered rocking chair front porch-this home has serious curb appeal. Just .1 miles from the beautifully updated Linley Park, you'll enjoy quick access to swings, walking paths, covered picnic areas, play structures, ballfields, and more. Inside, original hardwood floors flow through the main living areas and bedrooms, complemented by picture molding, smooth high ceilings, and built-in cabinets that showcase the home's heritage. The formal living room features a cozy fireplace, while the formal dining room-situated between the kitchen and living room-offers a built-in hutch for your entertaining pieces. A den with additional built-ins creates the perfect reading nook, and the light-filled sunroom with skylight connects seamlessly to the backyard grilling patio and garden-like setting. The kitchen is a dream for vintage lovers, with its classic black-and-white checkerboard flooring, original cabinets (including a built-in pantry and broom closet), newer appliances including dishwasher, refrigerator, electric range, and microwave, laminate countertops, under-cabinet lighting, and bar seating with even more cabinet storage. A pet flap doorway to the backyard makes for additional quick access to the back patio. This 1,884 sq. ft 3-bedroom, 2-bath home features a spacious primary suite with double closets-one a walk-in-plus a private full bath with a tile-surround tub/shower combo and linen closet. Generous guest rooms, ample closet storage, and a guest bath with granite vanity, tile floors, and walk-in shower add comfort and function. Upstairs, a permanent-stair attic (36x15) offers incredible storage or potential expansion space. Updates include a 2025 roof, 2024 water heater, encapsulated crawlspace with termite bond, and more. The large backyard brims with character-including a chicken coop! Driveway parking and a prime location close to shopping, downtown Anderson, AnMed, and parks make this one a true gem.
More Details
Features
History
| Date | Event | Price | $/Sqft | Source |
|---|---|---|---|---|
| Listed For Sale | $265,000 | $141 | BHHS C Dan Joyner - Anderson (5526) |
Taxes
| Year | Annual Amount | Description |
|---|---|---|
| 2024 | $1,914 |
Nearby Schools
Elementary School Concord Elementary | 0.9 miles away | KG - 05 | |
Elementary School Whitehall Elementary | 0.9 miles away | KG - 05 | |
High School Westside High | 1.5 miles away | 09 - 12 |
