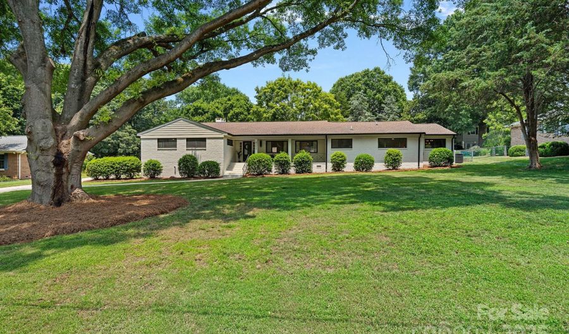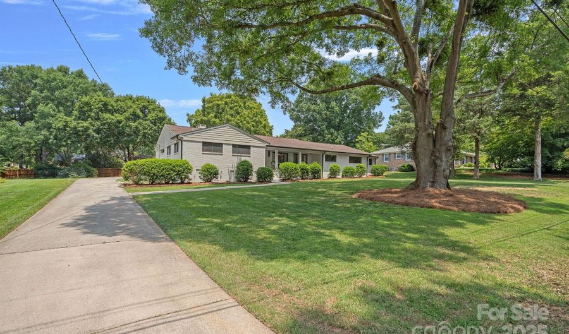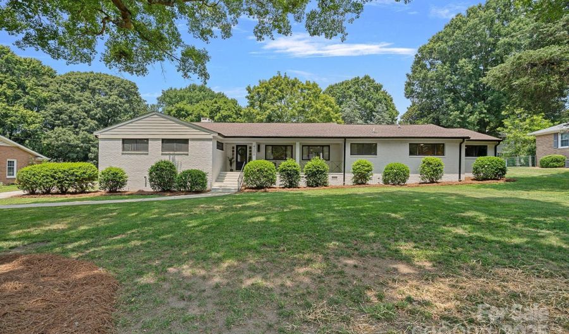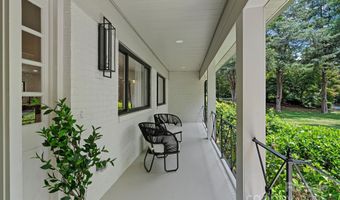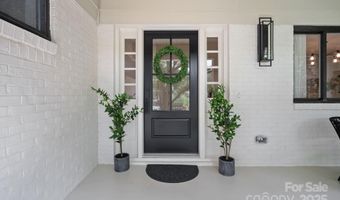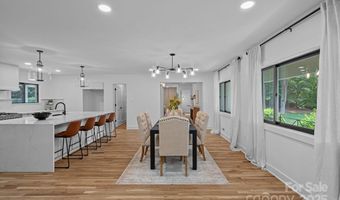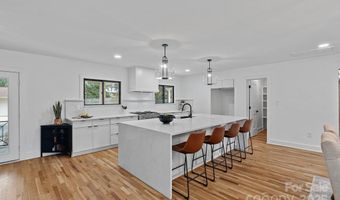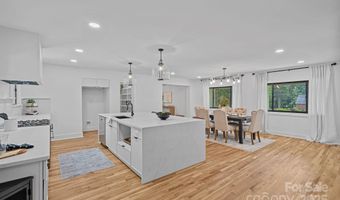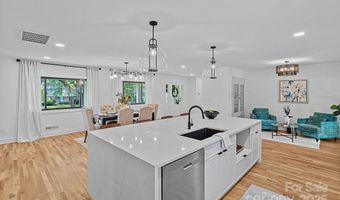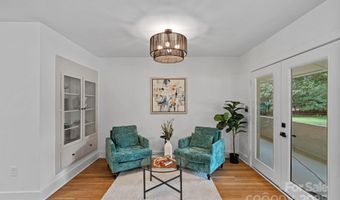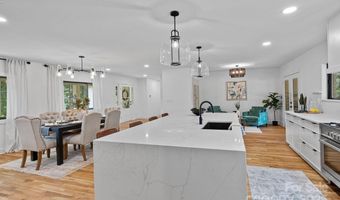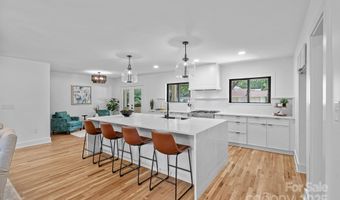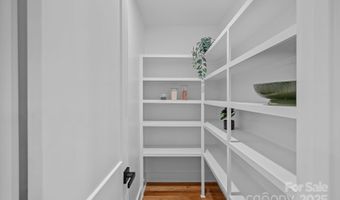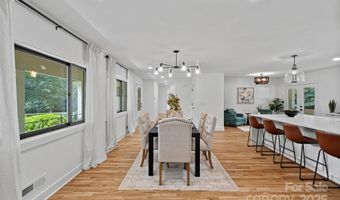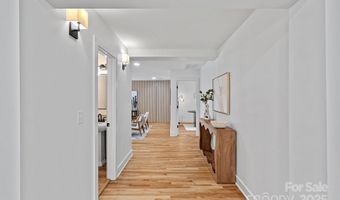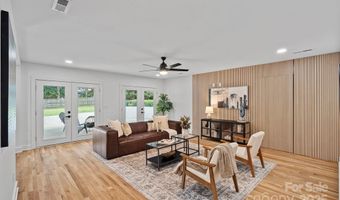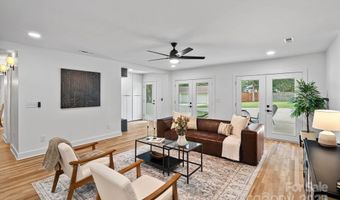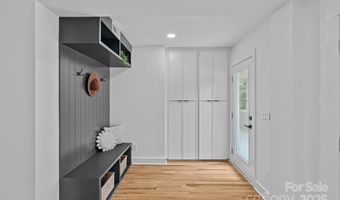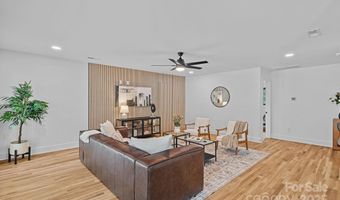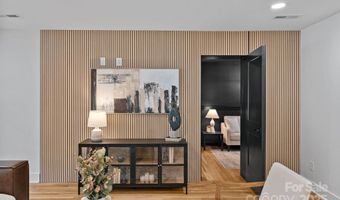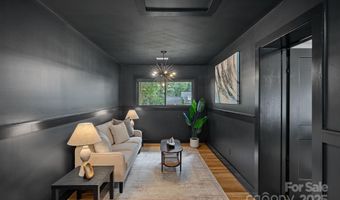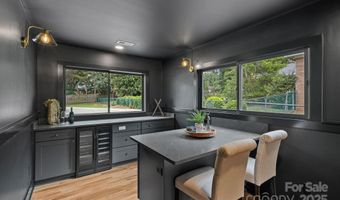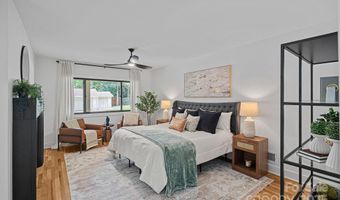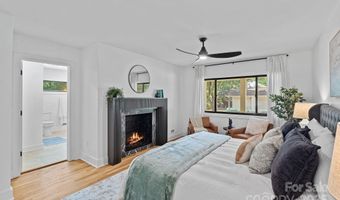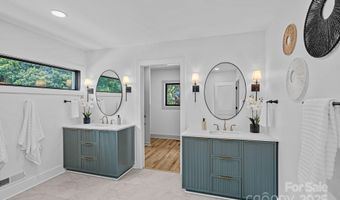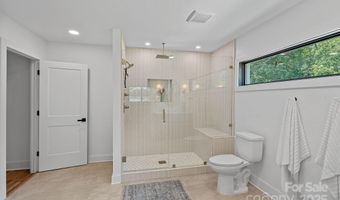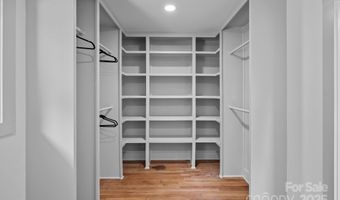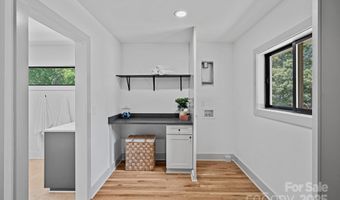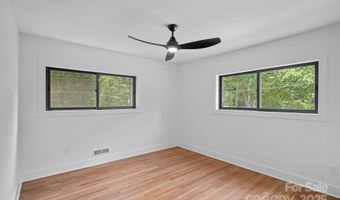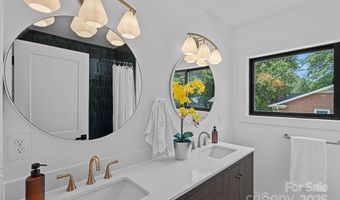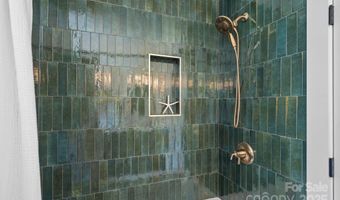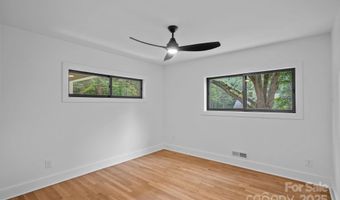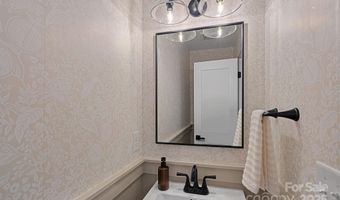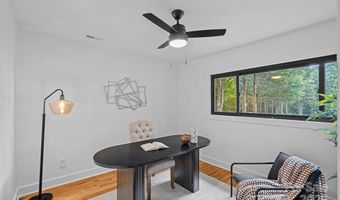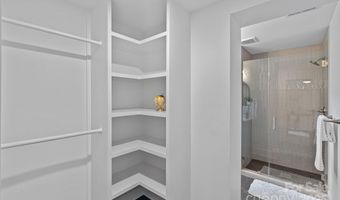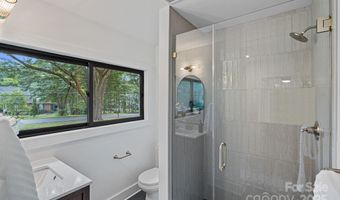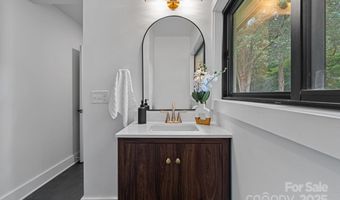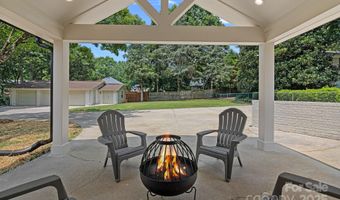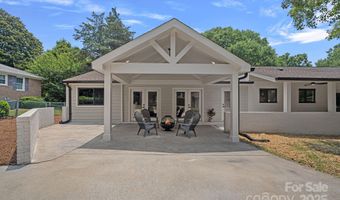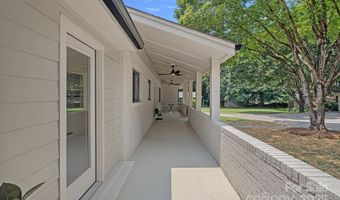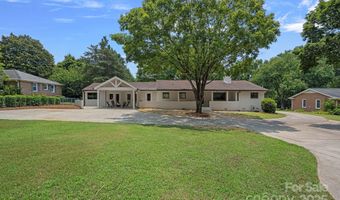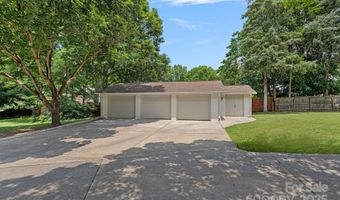4209 Windwood Cir Charlotte, NC 28226
Snapshot
Description
A Rare South Charlotte Gem! This fully renovated full-brick ranch is a once-in-a-lifetime opportunity-where luxury, space, and location converge. Tucked between Quail Hollow & Carmel Country Club, this half-acre estate features mature landscaping, a majestic canopy tree, and a 3-car detached garage w/ workshop. Inside, you'll find a chef's dream kitchen with an oversized quartz waterfall island, 36" professional gas range, and walk-in pantry. The spacious primary suite offers its own fireplace, spa-inspired bath with dual vanities, custom closet, and laundry space. A hidden door off the living room leads to a moody speakeasy-style dry bar with slider window-perfect for serving guests on the brand new covered patio. The backyard has ample space to build the pool of your dreams. Every inch of this home has been thoughtfully reimagined. Turnkey, elegant, and incredibly rare-this is the one!
More Details
Features
History
| Date | Event | Price | $/Sqft | Source |
|---|---|---|---|---|
| Listed For Sale | $1,150,000 | $405 | Realty ONE Group Select |
Taxes
| Year | Annual Amount | Description |
|---|---|---|
| $0 | L19 M1698-511 |
Nearby Schools
Elementary School Smithfield Elementary | 0.9 miles away | KG - 05 | |
High School South Mecklenburg High | 1.3 miles away | 09 - 12 | |
Elementary School Mcalpine Elementary | 1.7 miles away | KG - 05 |
