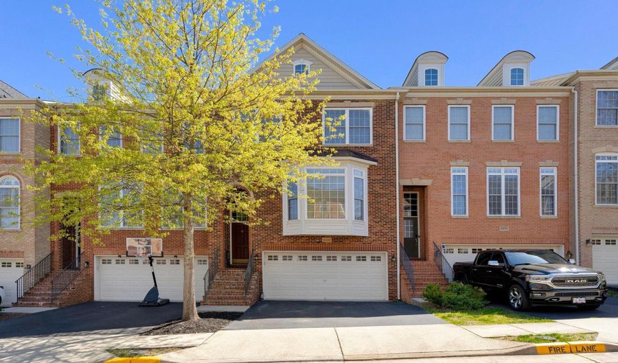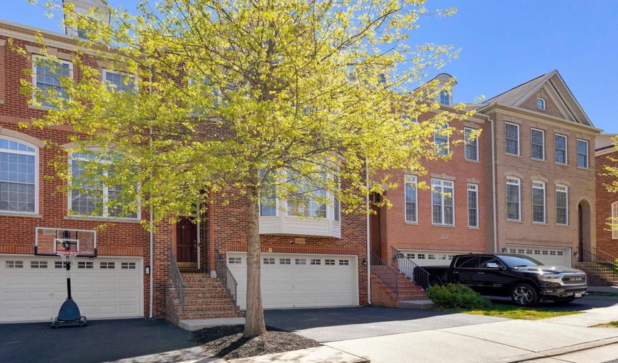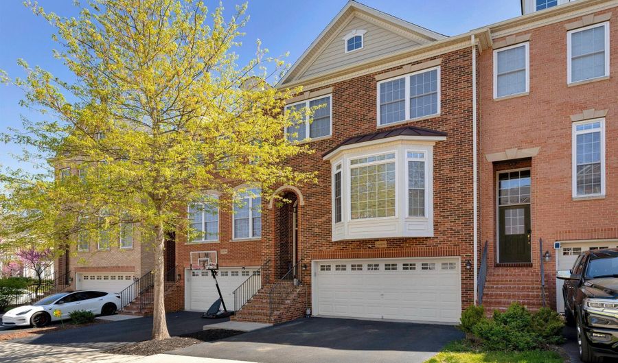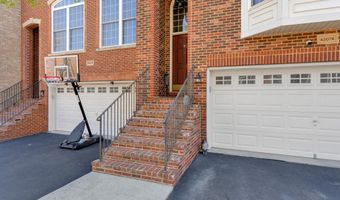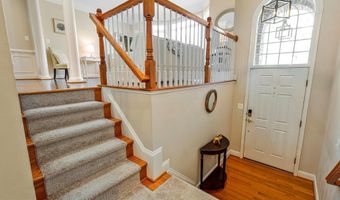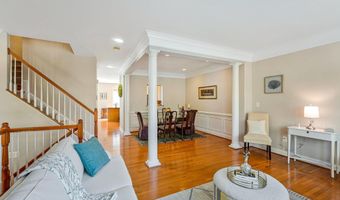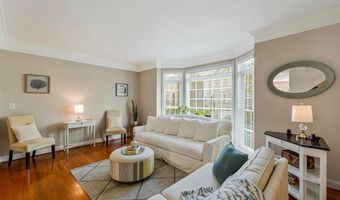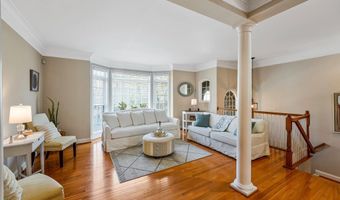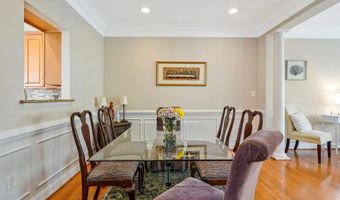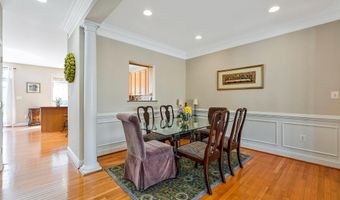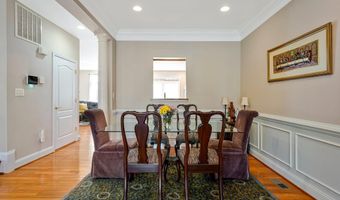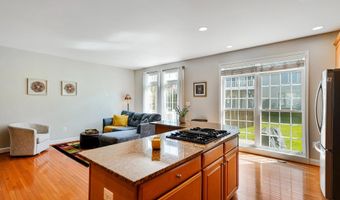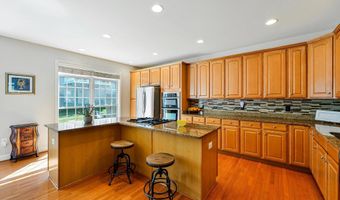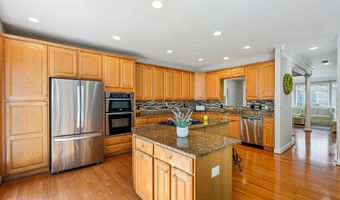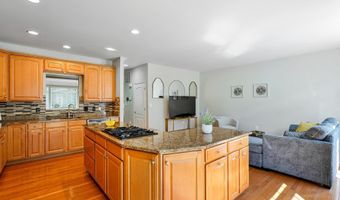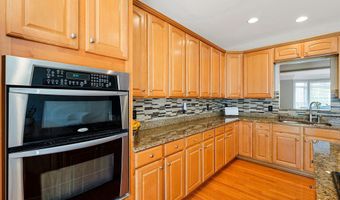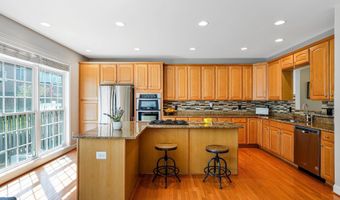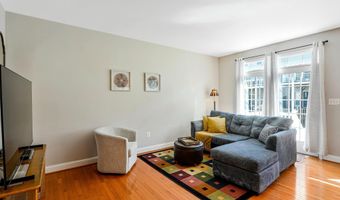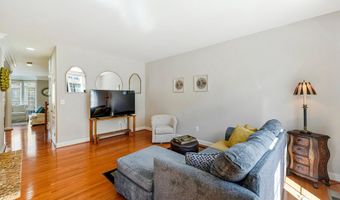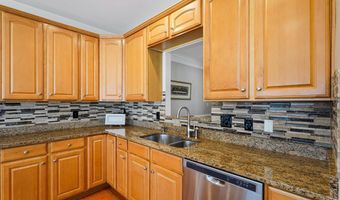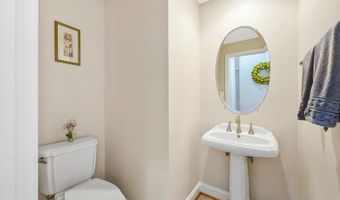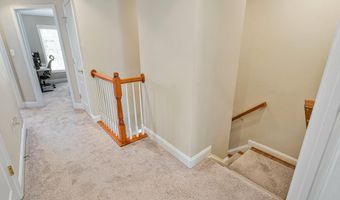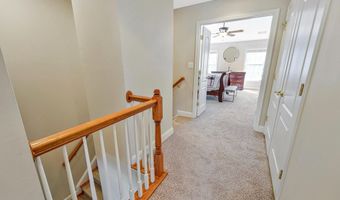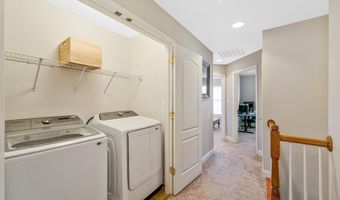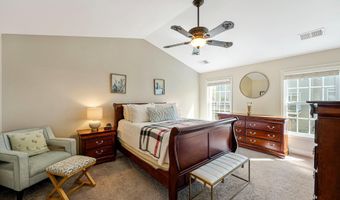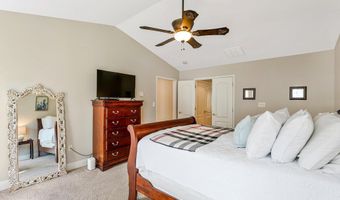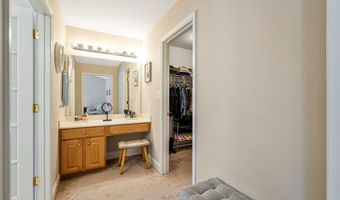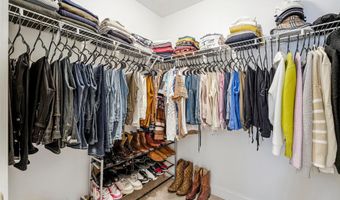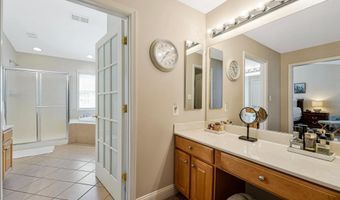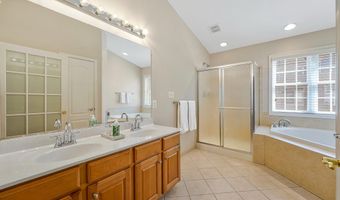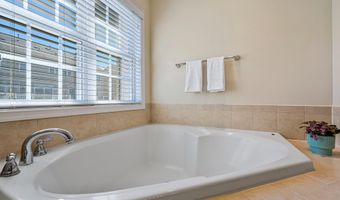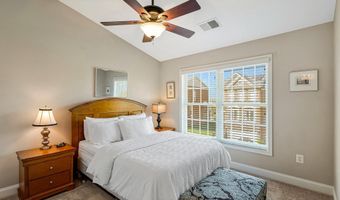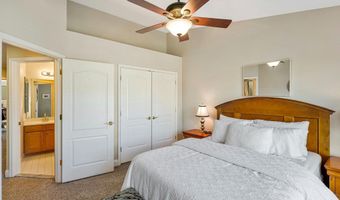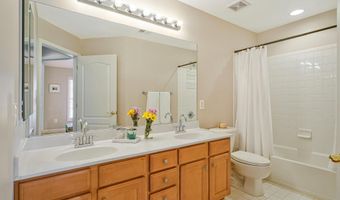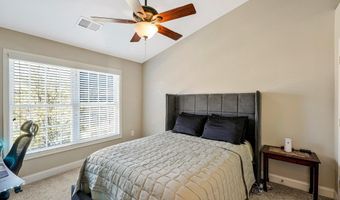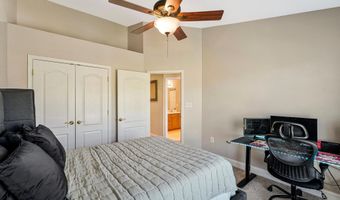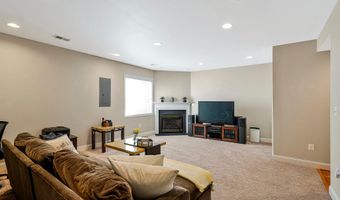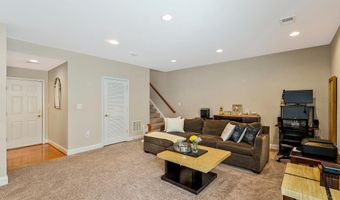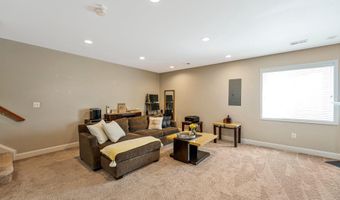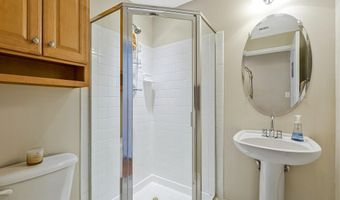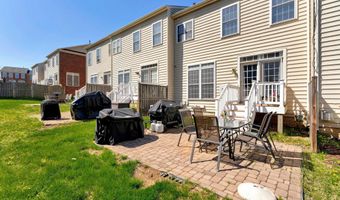42076 BYRNES VIEW Ter Aldie, VA 20105
Snapshot
Description
OPEN HOUSE CANCELED FOR SUNDAY 6/22/2025 FROM 2:00 TO 4:00 P.M.
Immaculate Brick Interior Unit Townhome in the desirable Braddock Corner Community. Welcome to this exceptional 3-level townhome offering over 2,650 square feet of beautifully appointed living space, featuring 3 bedrooms, 3.5 bathrooms, and an abundance of natural light throughout. This home seamlessly blends luxury, comfort, and functionality. Step inside to rich hardwood floors and an open-concept main level designed for both everyday living and elegant entertaining. The gourmet kitchen is a true centerpiece, boasting upgraded countertops, a spacious center island, stainless steel appliances, and an expansive family room—all crafted with a focus on luxury and gathering. Upstairs, you’ll find a well-appointed laundry area, two spacious secondary bedrooms, and a generously sized owner’s suite. The owner's retreat features soaring ceilings, an oversized walk-in closet, and an en-suite bath, showcasing dual vanities, a soaking tub, and an enclosed shower—creating a spa-like experience at home. The fully finished lower level offers incredible versatility with a spacious rec room complete with its own full bath— Enjoy access to fantastic community amenities, all just moments from shopping and restaurants. A rare opportunity to own a beautifully maintained, move-in ready home. Welcome home!
More Details
Features
History
| Date | Event | Price | $/Sqft | Source |
|---|---|---|---|---|
| Listed For Sale | $700,000 | $261 | Pearson Smith Realty, LLC |
Expenses
| Category | Value | Frequency |
|---|---|---|
| Home Owner Assessments Fee | $125 | Monthly |
Taxes
| Year | Annual Amount | Description |
|---|---|---|
| $5,584 |
Nearby Schools
Elementary School Pinebrook Elementary | 0.5 miles away | PK - 05 | |
Middle School Mercer Middle | 0.9 miles away | 06 - 08 | |
Elementary School Arcola Elementary | 1.8 miles away | PK - 05 |






