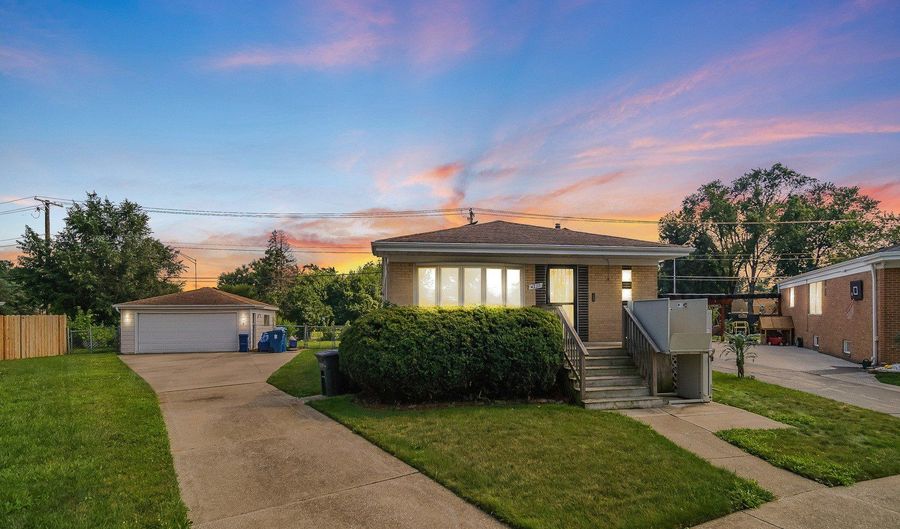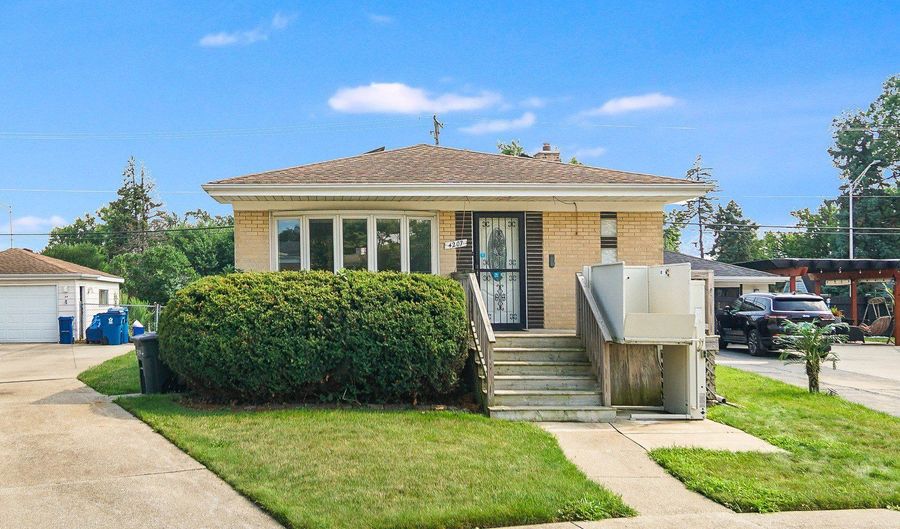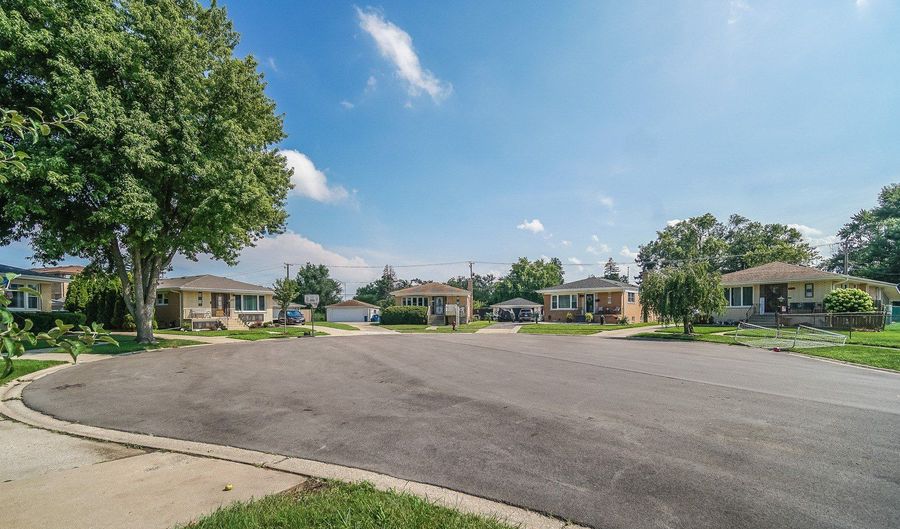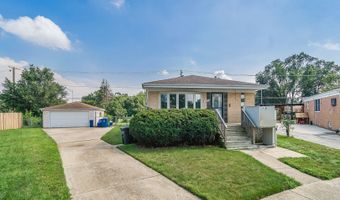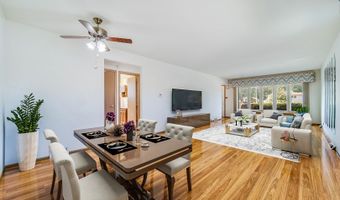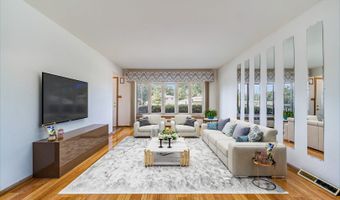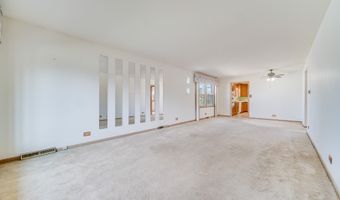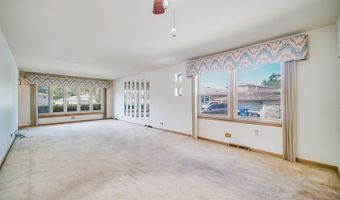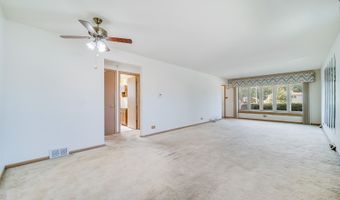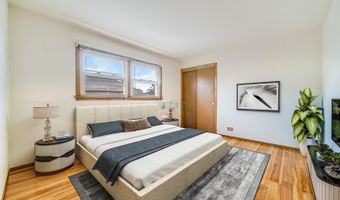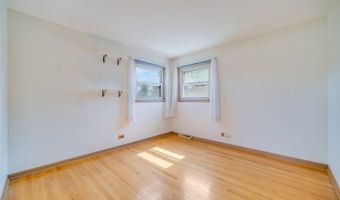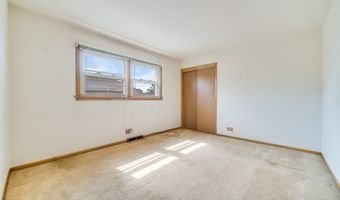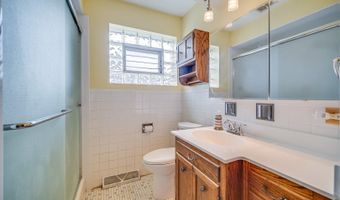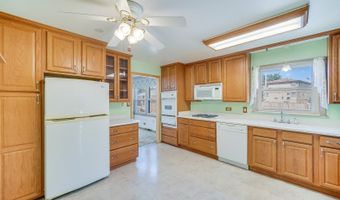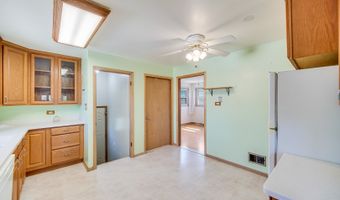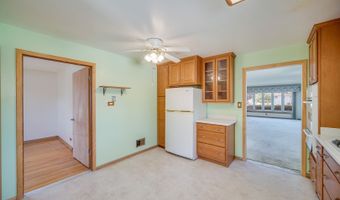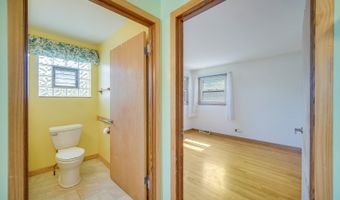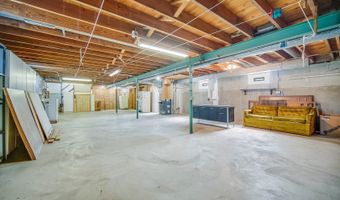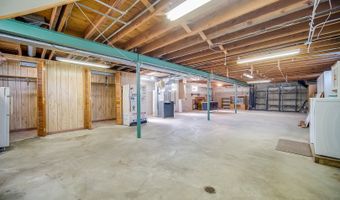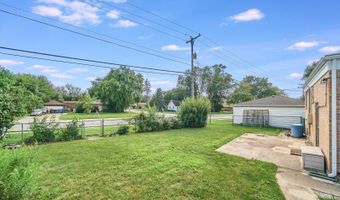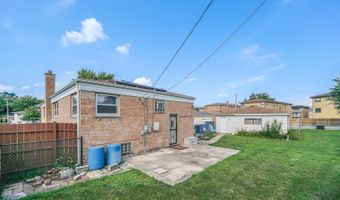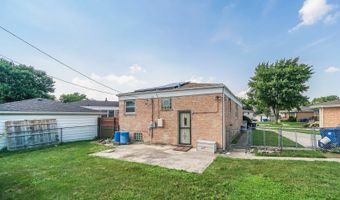4207 W Jobev Ln Alsip, IL 60803
Snapshot
Description
Immaculate MUST SEE!!! Raised Ranch with 30 Years of Careful Ownership Situated on an oversized lot in a quiet cul-de-sac, this immaculate all brick raised ranch has been lovingly maintained by the same owner for 30 years. Offering 3 bedrooms and 2 bathrooms, this home features newer windows and beautiful hardwood floors throughout. The updated kitchen is complete with oak cabinets, providing both charm and functionality. The large living room and dining room feature beautiful windows throughout that fills the space with natural light, creating an open and airy feel. A Full partially finished Basement provides additional living space, ideal for a family room, home office, or hobby area. With its exceptional upkeep and attention to detail, this home is truly move-in ready!!! Conveniently located near schools, public transit, major highways, restaurants, and everyday amenities, it offers the perfect combination of comfort and convenience.
More Details
Features
History
| Date | Event | Price | $/Sqft | Source |
|---|---|---|---|---|
| Listed For Sale | $315,000 | $242 | Keller Williams Preferred Rlty |
Taxes
| Year | Annual Amount | Description |
|---|---|---|
| 2023 | $7,289 |
Nearby Schools
Elementary School Stony Creek Elementary School | 0.4 miles away | PK - 06 | |
Junior High School Prairie Junior High School | 0.3 miles away | 07 - 08 | |
Middle School Hamlin Upper Grade Center | 0.6 miles away | 06 - 08 |
