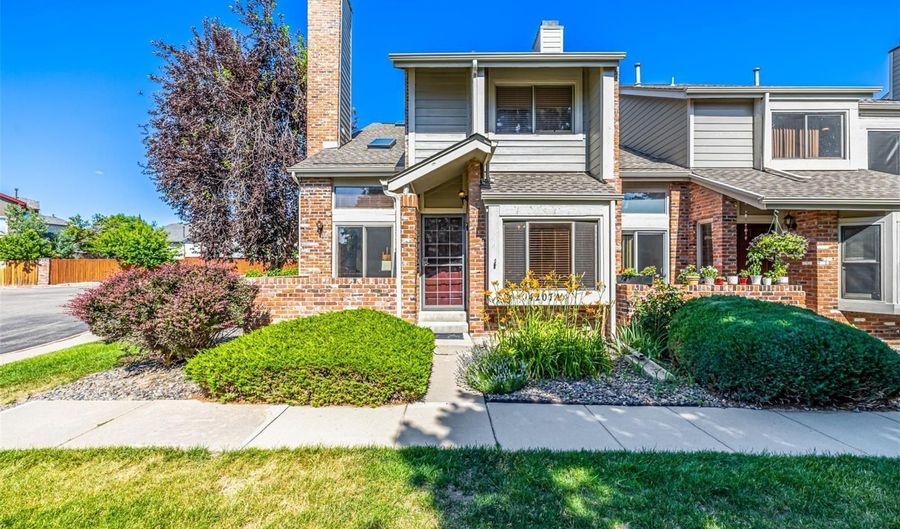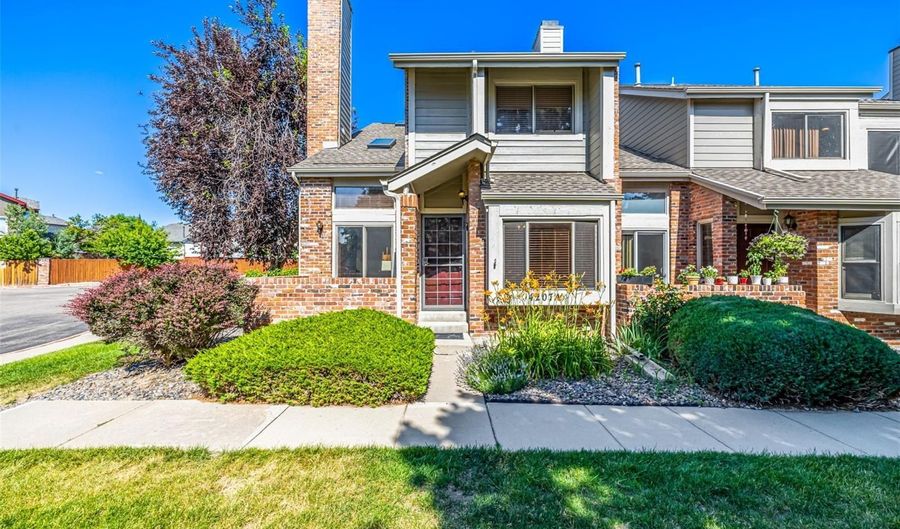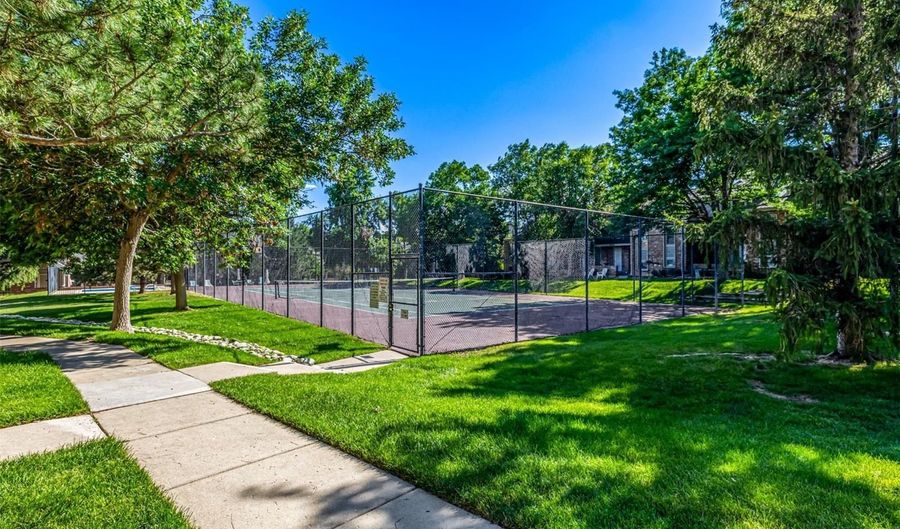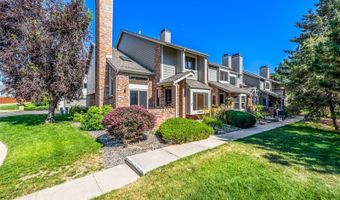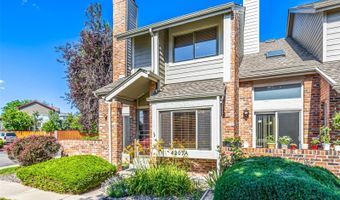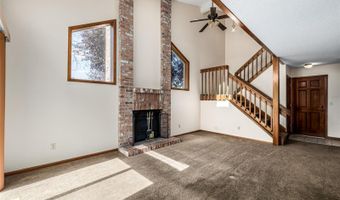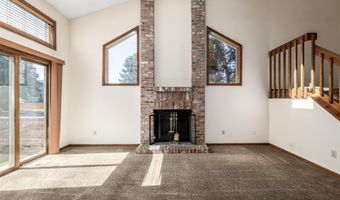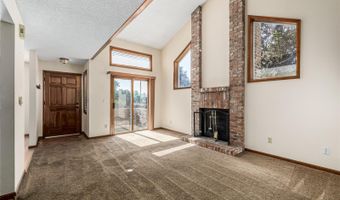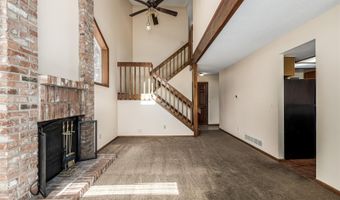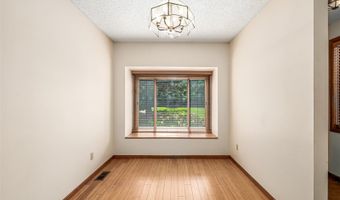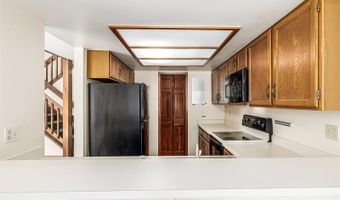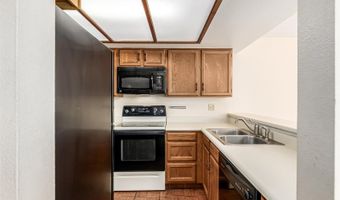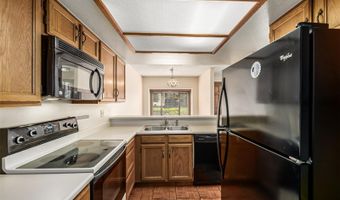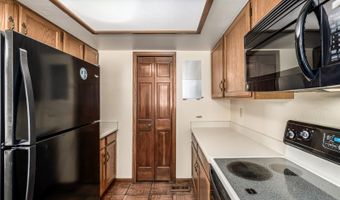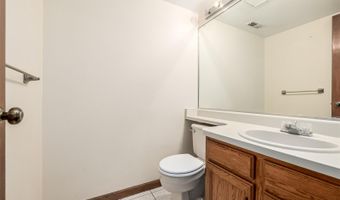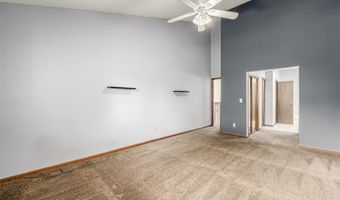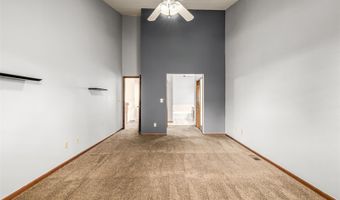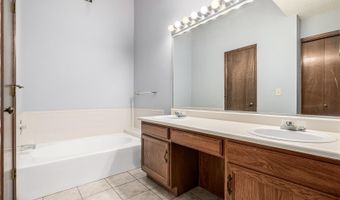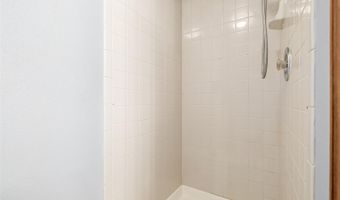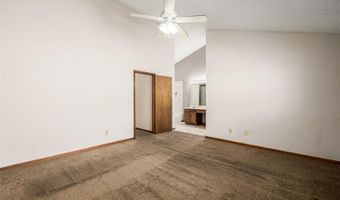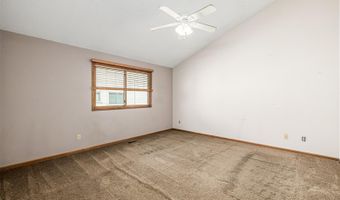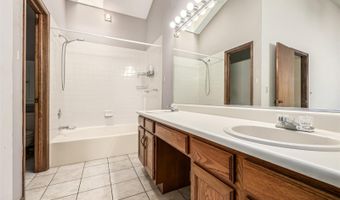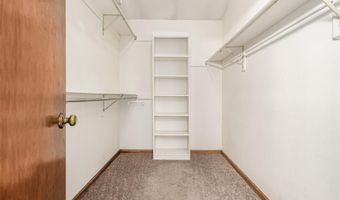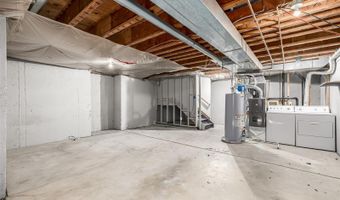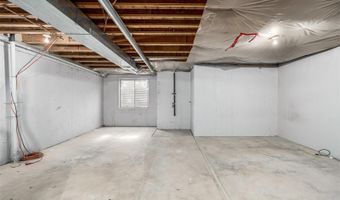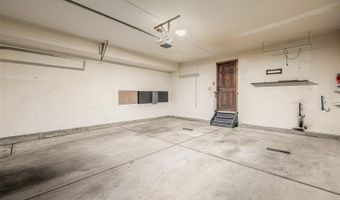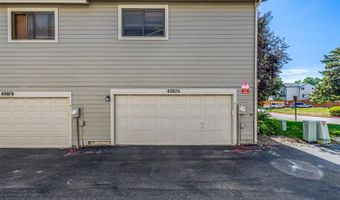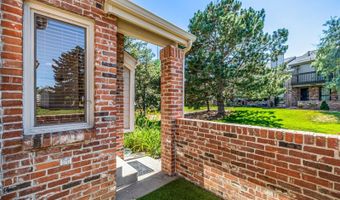Excellent opportunity for sweat equity with this spacious corner unit in Summit Park! This 2-bedroom, 3-bathroom townhome offers tremendous potential with 1,596 sq ft of expansive living space plus 635 sq ft unfinished basement ready for your personal touch. Main level features living room with a fireplace and kitchen with pantry and a half bath, while the upper level has two bedrooms and two bathrooms, including a primary bedroom with ensuite bath and walk-in closet. Well-designed floor-plan with solid bones including forced air heat/central air and attached 2-car garage. Manageable HOA fees cover insurance, grounds/structural maintenance, sewer, snow removal, trash, and water. Community amenities include clubhouse, pool and tennis courts. Prime location near Cherry Creek State Park and in coveted Cherry Creek School District. Perfect for homeowners looking for a live-able townhome with the opportunity to build equity through cosmetic improvements.
