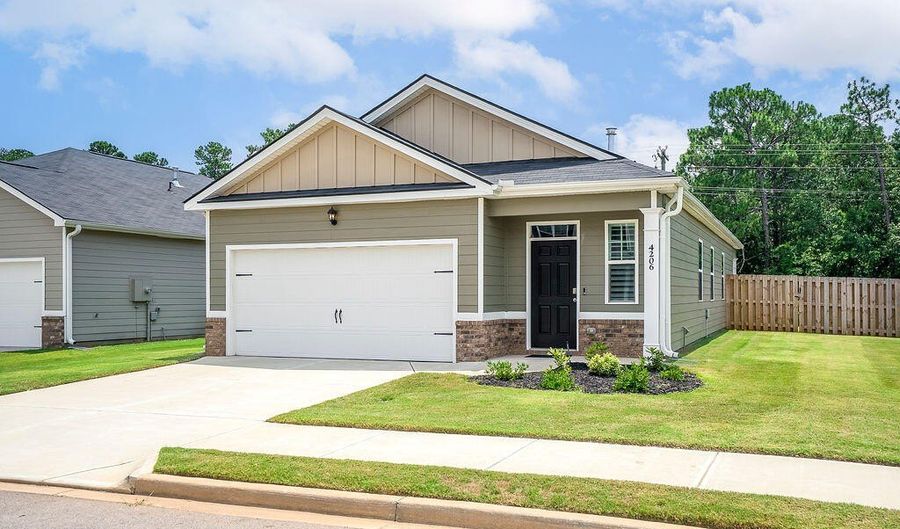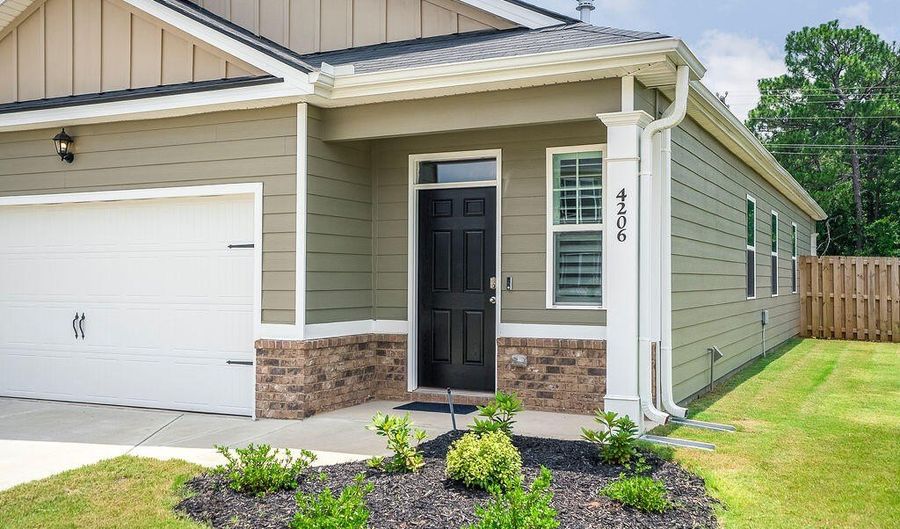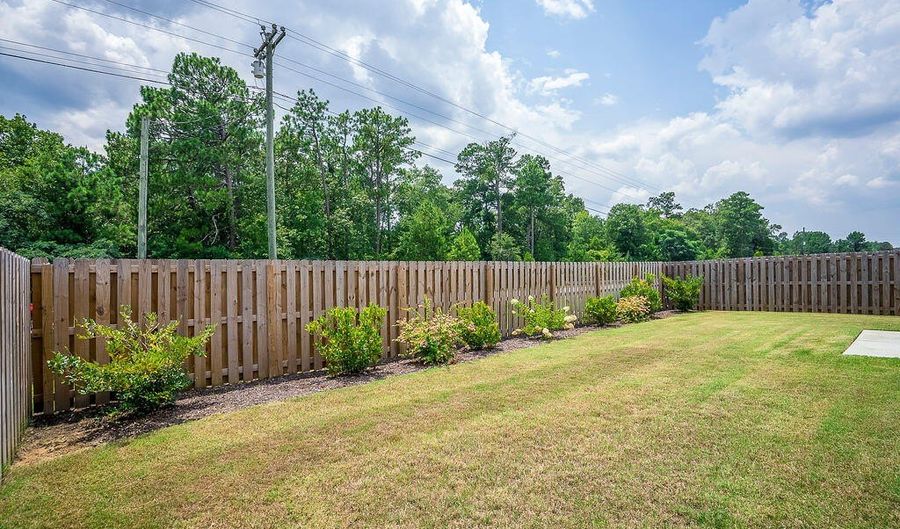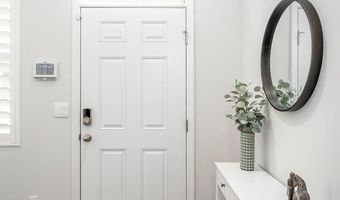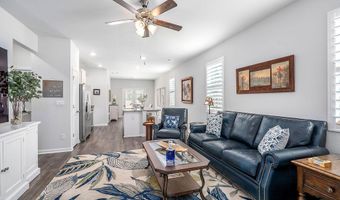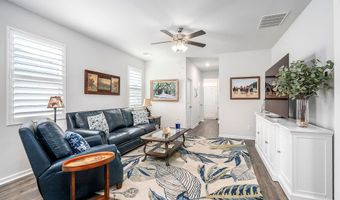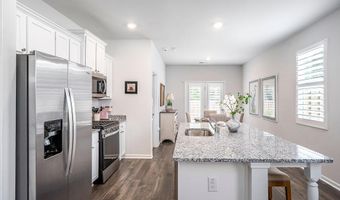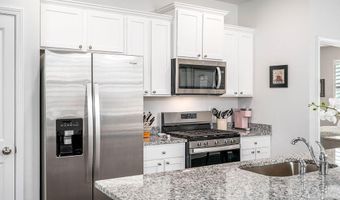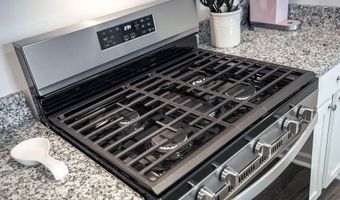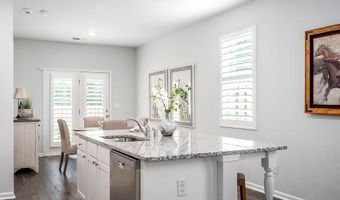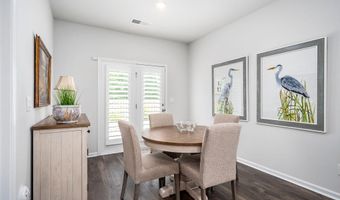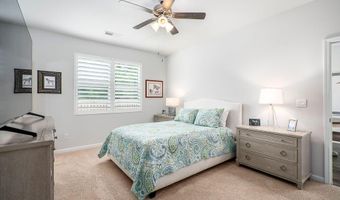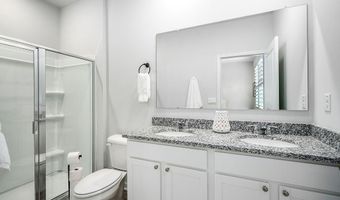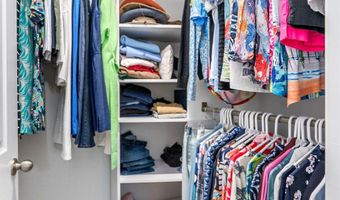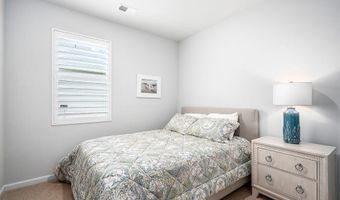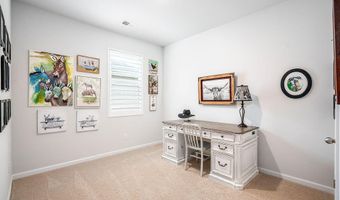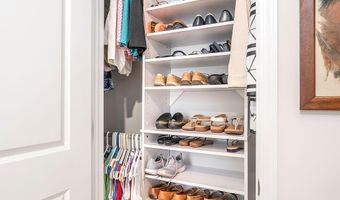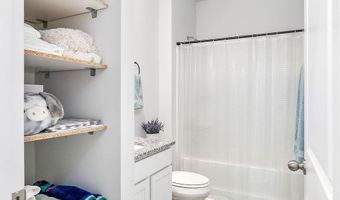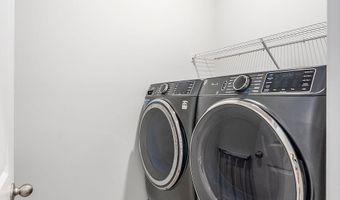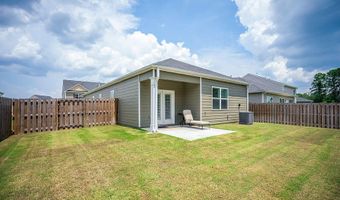4206 Sorensten Dr Aiken, SC 29803
Snapshot
Description
Wonderful 2023 3Bedroom/2 Bath Home and 2 car garage with many upgrades since purchased, in desirable Powderhouse Landing. A covered entryway welcomes you to an open-concept floor plan that seamlessly connects the living, kitchen and dining areas—perfect for everyday living and entertaining. The chef's kitchen has a 5-burner gas stove, white shaker cabinets with new hardware, granite countertops, stainless steel appliances, and a stylish island with seating. New plantation shutters on every window and French doors recently installed. The dining area leads to the covered patio which has been enlarged. Enjoy the private backyard with new fencing and landscaping. Retreat to the principal suite, complete with a trey ceiling, carpeting, walk in closet with new shelving and ensuite bathroom featuring dual vanities. The split-bedroom layout includes two more bedrooms and a bath. Large laundry room with top-of-the-line washer/dryer convey. This home checks all the boxes—modern, move-in ready, and full of thoughtful details. HOA includes the use of the community pool.
More Details
Features
History
| Date | Event | Price | $/Sqft | Source |
|---|---|---|---|---|
| Price Changed | $275,000 -6.78% | $200 | Meybohm Real Estate - Aiken | |
| Listed For Sale | $295,000 | $214 | Meybohm Real Estate - Aiken |
Expenses
| Category | Value | Frequency |
|---|---|---|
| Home Owner Assessments Fee | $550 | Annually |
Nearby Schools
Middle School M B Kennedy Middle | 0.9 miles away | 06 - 08 | |
Elementary School Millbrook Elementary | 0.9 miles away | KG - 05 | |
High School South Aiken High | 1 miles away | 09 - 12 |
