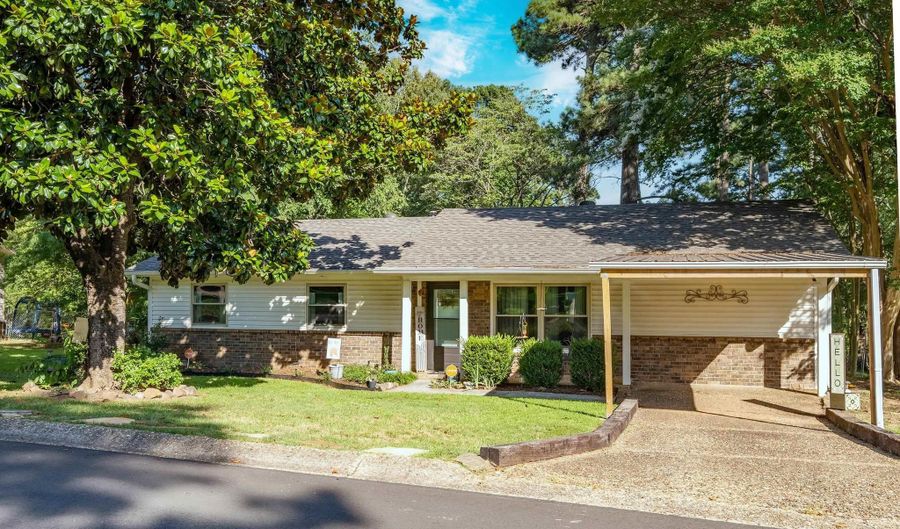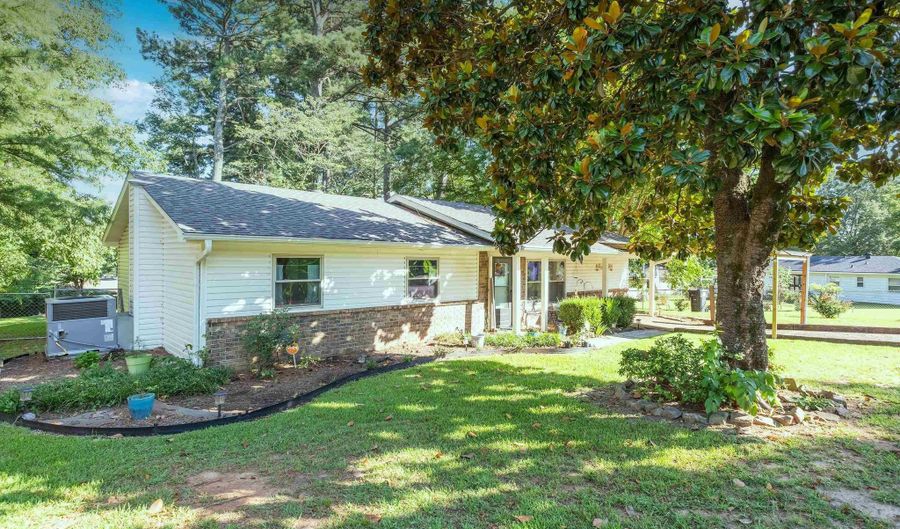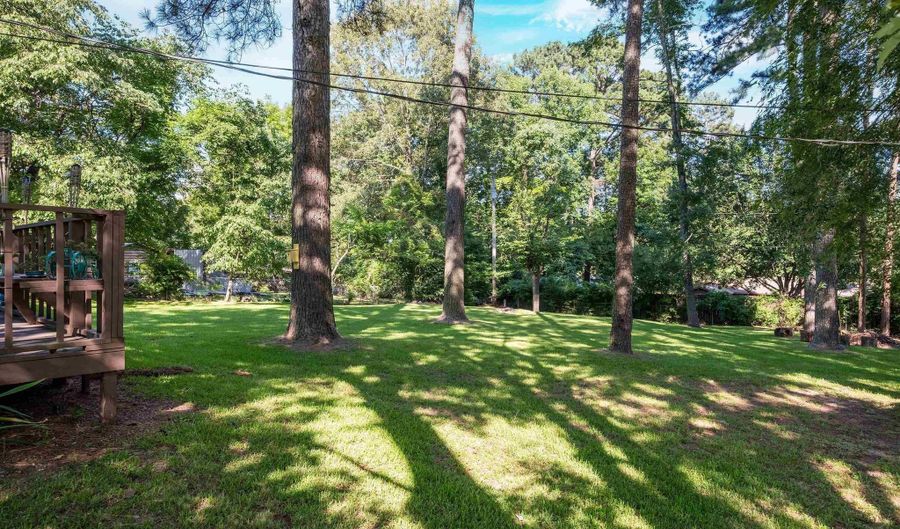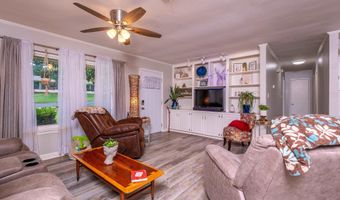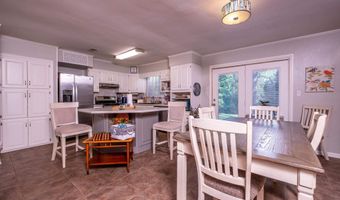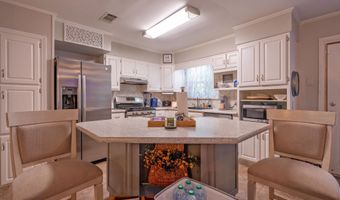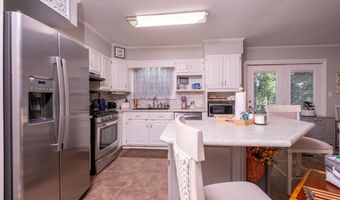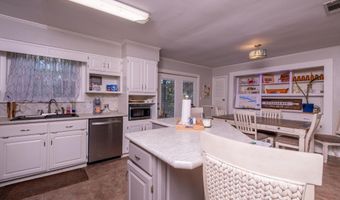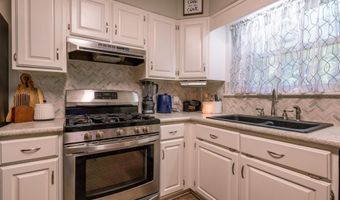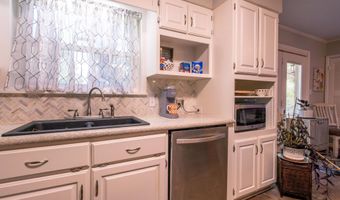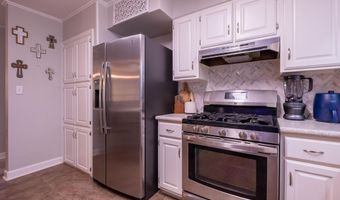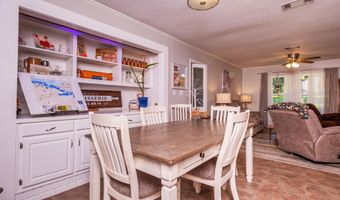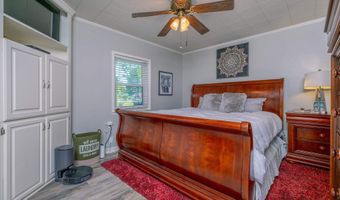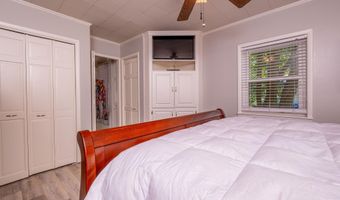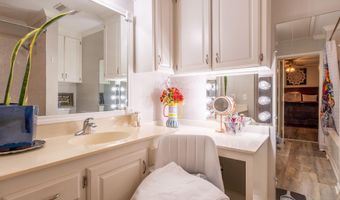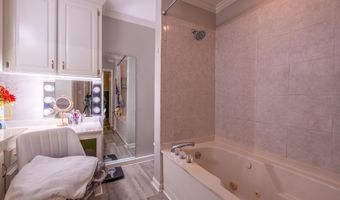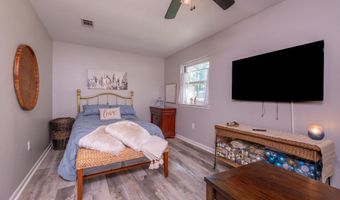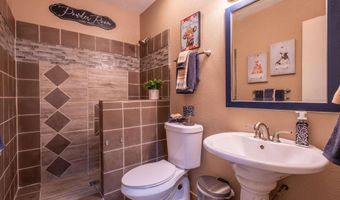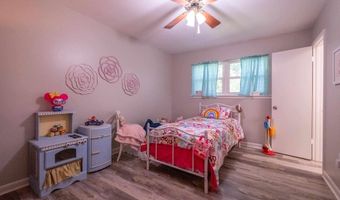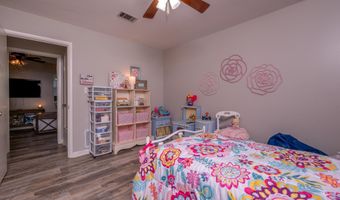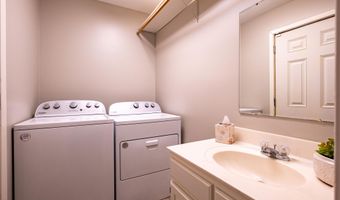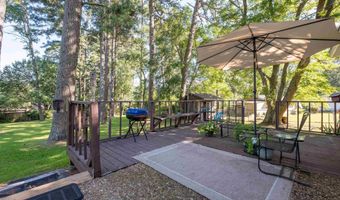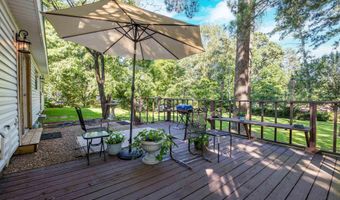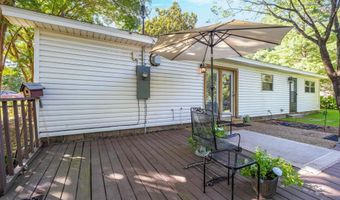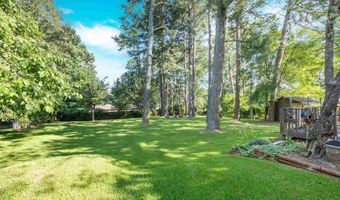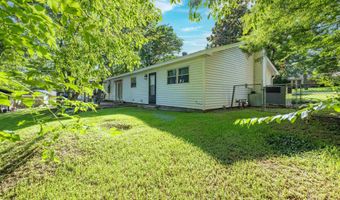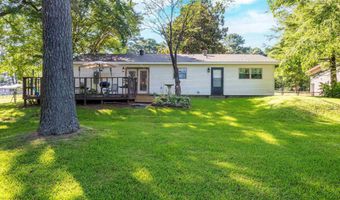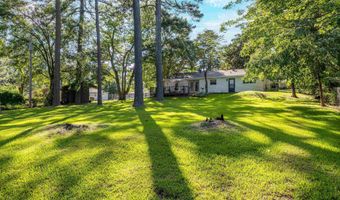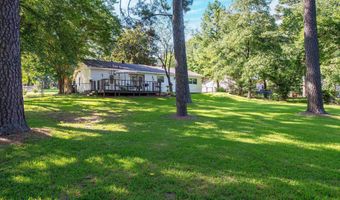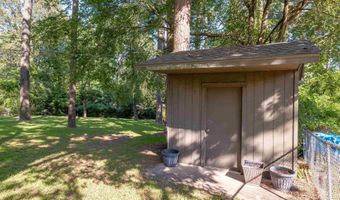4203 Glenda Lane Ln Benton, AR 72019
Snapshot
Description
Welcome to this charming 3-bed, 2-bath home with a split floor plan that offers both space and privacy. Inside, you’ll find luxury vinyl flooring, cozy exposed brick accents, and custom-built cabinets throughout, creating a warm and inviting atmosphere. The spacious living area flows into the kitchen and dining space, which leads to a park-like backyard—perfect for relaxing or entertaining. Recent updates include a 7-year-old roof, a 4-year-old HVAC system, and a convenient carport. The beautifully landscaped yard provides plenty of space for play or gardening. With thoughtful updates and character, this home is the perfect blend of comfort and charm. Ask the listing agent about a $1,500 lender credit available for the home! Don’t miss out—schedule a showing today!
More Details
Features
History
| Date | Event | Price | $/Sqft | Source |
|---|---|---|---|---|
| Listed For Sale | $225,000 | $145 | Keller Williams Realty |
Taxes
| Year | Annual Amount | Description |
|---|---|---|
| $1,484 |
Nearby Schools
Elementary School Perrin Elementary School | 2 miles away | KG - 05 | |
Junior High School Benton Junior High School | 2.6 miles away | 08 - 09 | |
High School Benton High School | 2.8 miles away | 10 - 12 |
