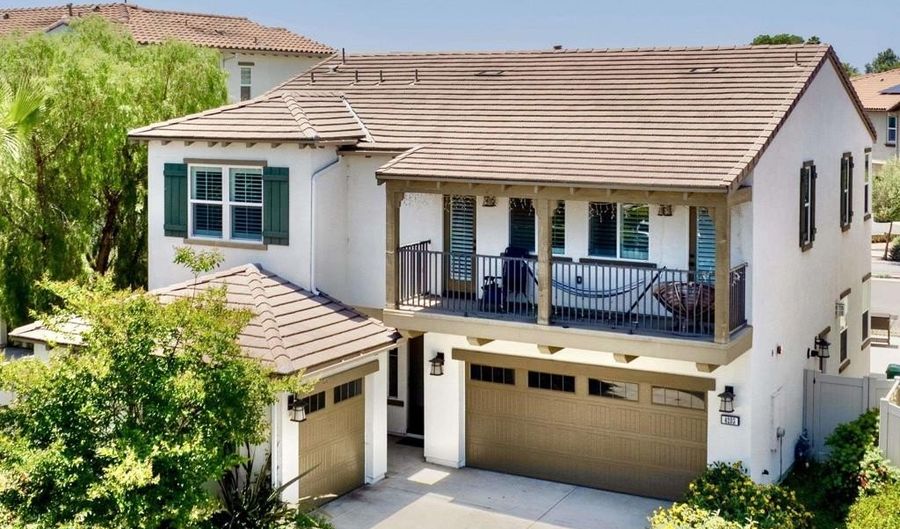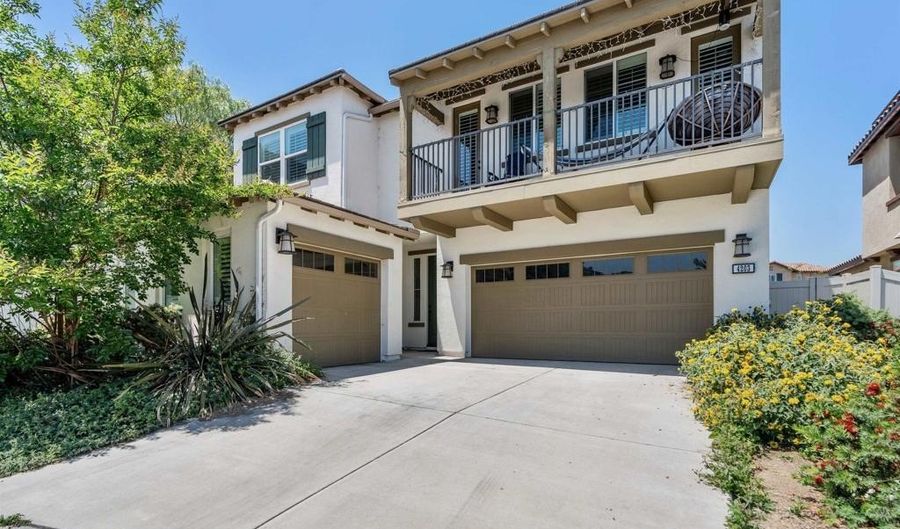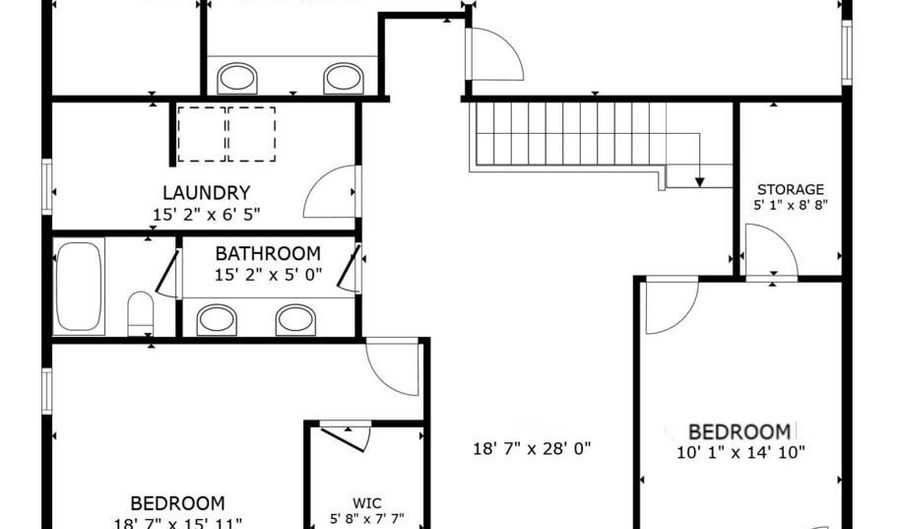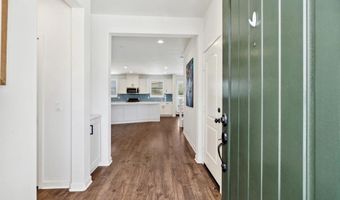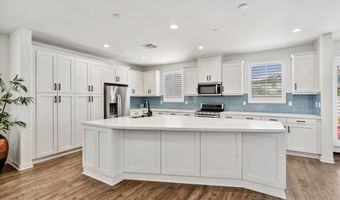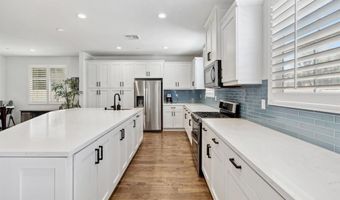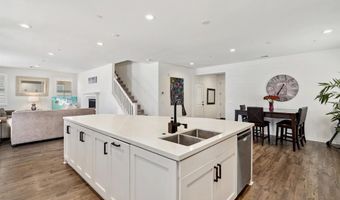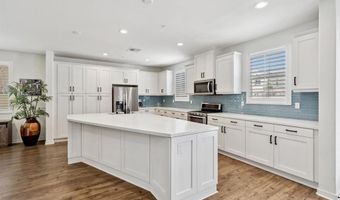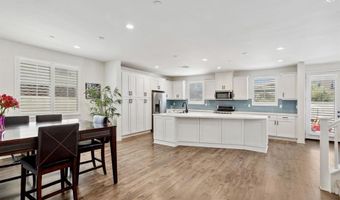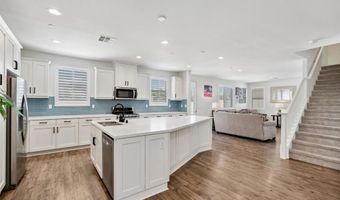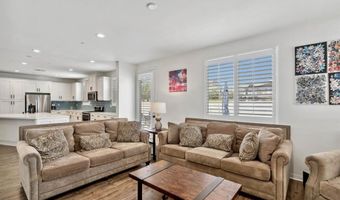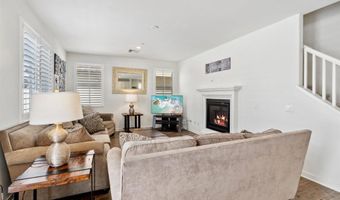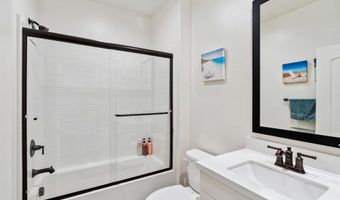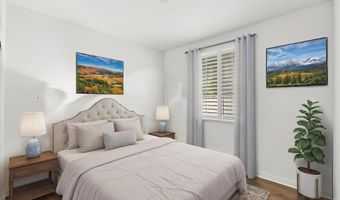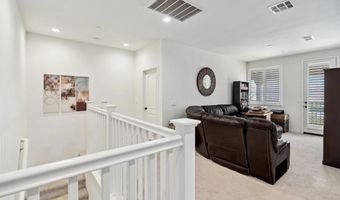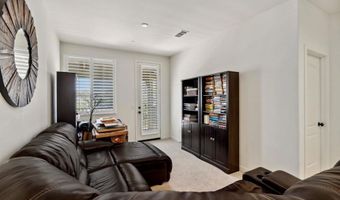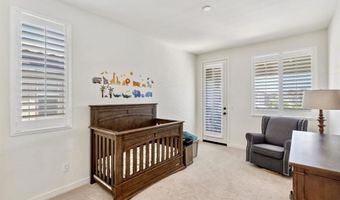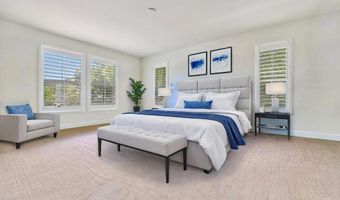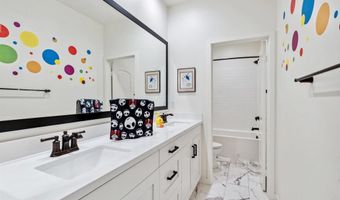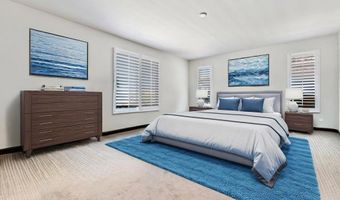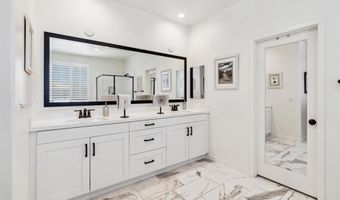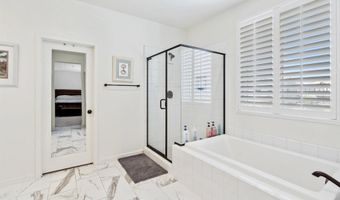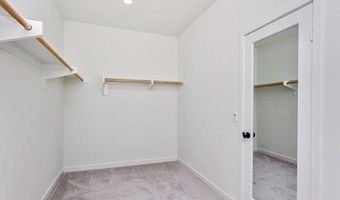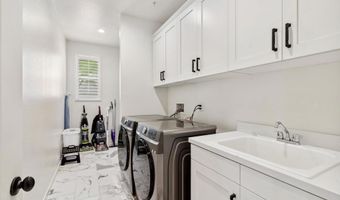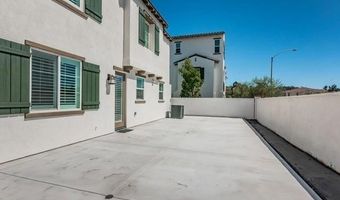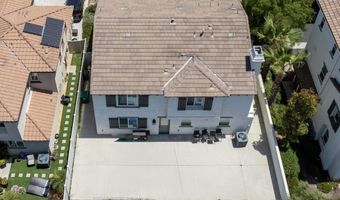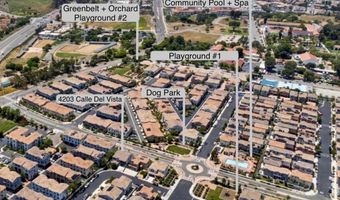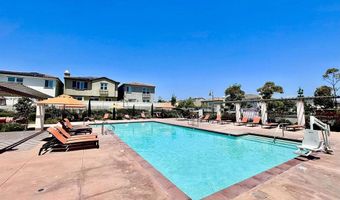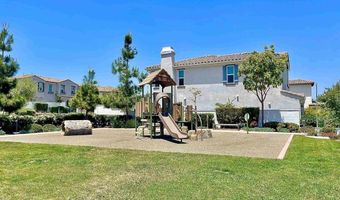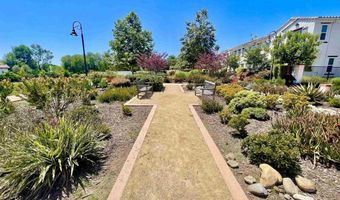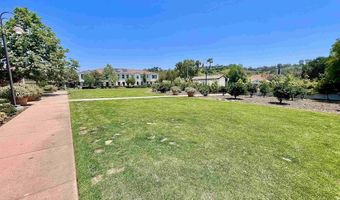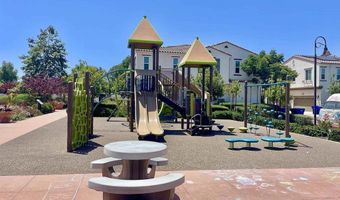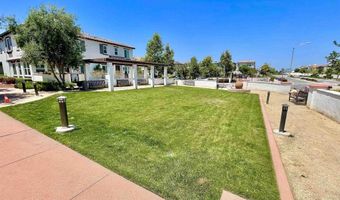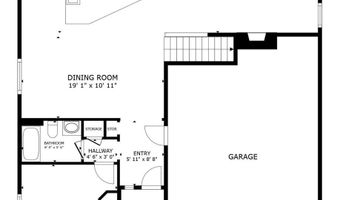4203 Calle Del Vis Oceanside, CA 92057
Snapshot
Description
VA Assumable Loan 2.25%! Welcome to this impeccably maintained, turn key sanctuary where timeless architectural charm meets modern comfort. Thoughtfully designed, this two-story home set on a premium lot includes a downstairs bedroom and full bath with Italian quartetto flooring and a step-in shower/tub that is ideal for multigenerational households or hosting guests. At the heart of the home, an open-concept kitchen invites gathering and connection. Featuring a sprawling quartz island, millwork cabinets with self closing drawers and roll out shelves, subway tile backsplash, and premium stainless steel appliances including a double oven, microwave range hood, dishwasher and refrigerator. Wood grain finish ceramic tile flooring flows throughout the main floor, creating warmth and durability. The adjoining family room offers a cozy and elegant space, anchored by an electric fireplace and plantation shutters that fill the home with abundant, natural light. The second floor has memory foam padded carpet that lead to three spacious bedrooms with soaring ceilings, recessed lighting, and each featuring walk-in closets. A generous sized loft hones potential for a second den, playroom, office, or potential fifth bedroom which accesses the peaceful balcony with serene views of the resort-style community. One upstairs bedroom also enjoys balcony access. The secondary bath features a Jack-and-Jill layout with dual sinks, quartz counters, and Mediterranean brushed bronze hardware. The light-filled primary suite offers a spa-inspired experience with dual vanities, a standing shower, a separate soaking tub, and luxurious marble underfoot leading to a generous walk-in closet. Additional highlights include a dedicated laundry room with marble floors, quartz utility sink, and ample space for storage complete with shelving. Enjoy energy efficiency with a tankless water heater and dual-zone HVAC. The low-maintenance front and rear yards are enclosed with upgraded vinyl fencing, and the three-car garage offers plenty of space for vehicles, storage, or even a home gym. Located in a beautifully maintained community with low HOA dues boasting amenities that include a pool, spa, playgrounds, and dog park. Enjoy the Oceanside lifestyle in this fabulous 4 bedroom, 3 bath home. Built in 2019 with a clean and well-planned 2665 sqft floorplan. This beautifully upgraded home will sell fast! Take the virtual tour at www.4203calledelvista.com
More Details
Features
History
| Date | Event | Price | $/Sqft | Source |
|---|---|---|---|---|
| Listed For Sale | $1,149,000 | $431 | Coldwell Banker West |
Expenses
| Category | Value | Frequency |
|---|---|---|
| Home Owner Assessments Fee | $109 | Monthly |
Nearby Schools
Elementary School Nichols Elementary | 0.5 miles away | KG - 05 | |
High School El Camino High | 0.9 miles away | 09 - 12 | |
Middle School Cesar Chavez Middle | 1.1 miles away | 06 - 08 |
