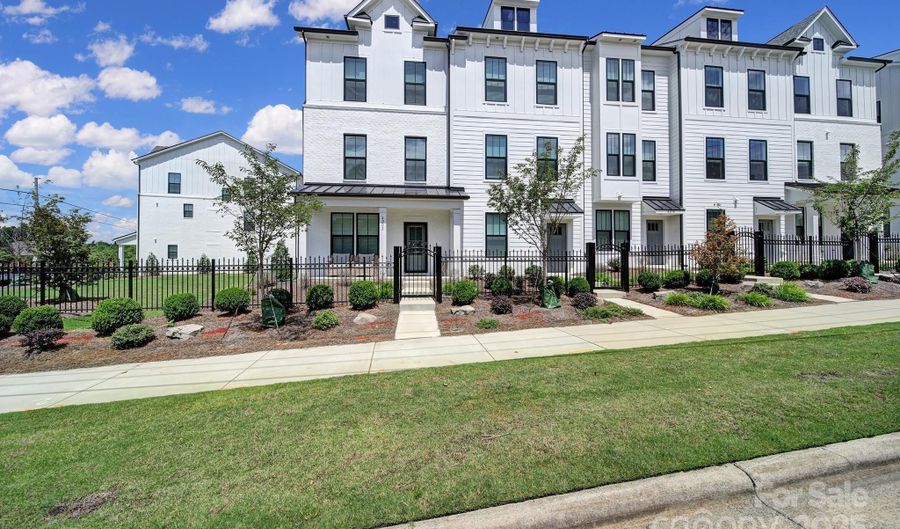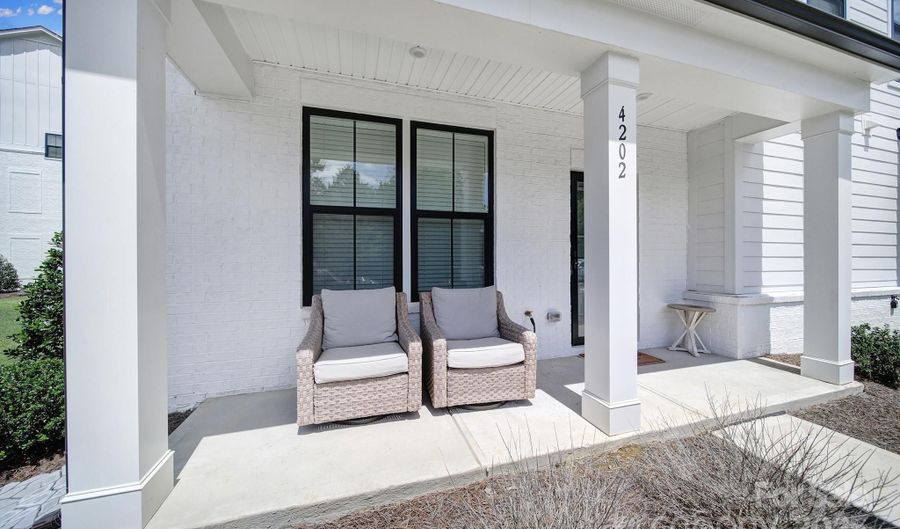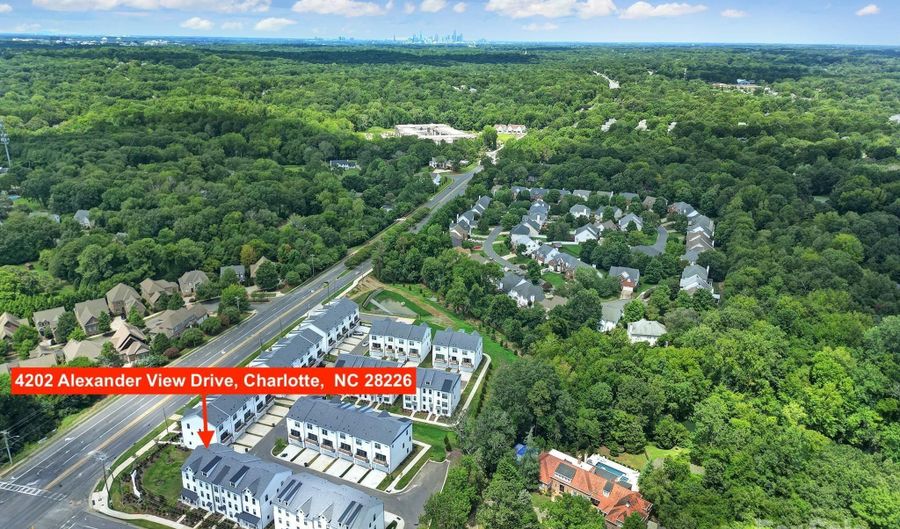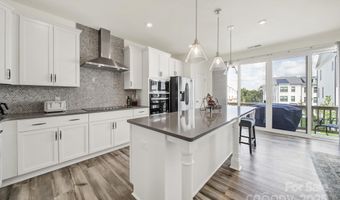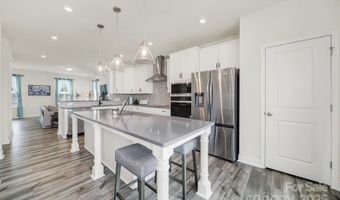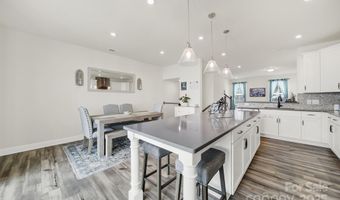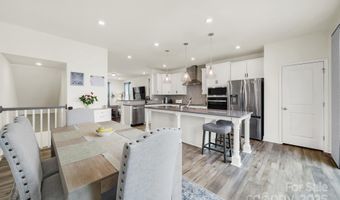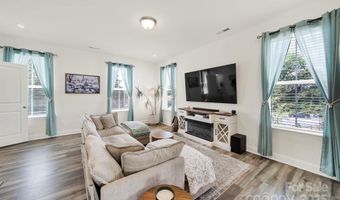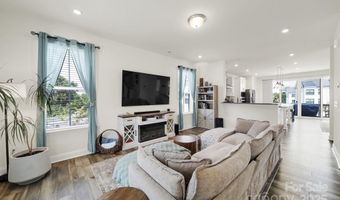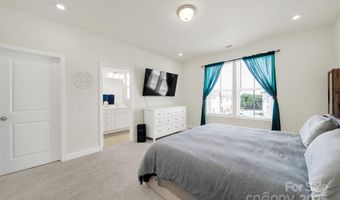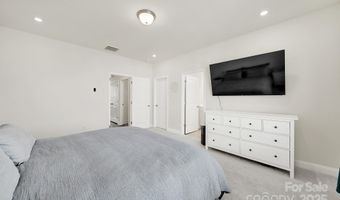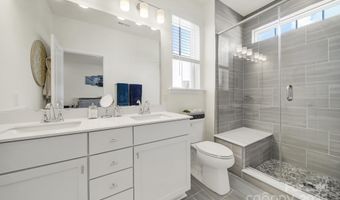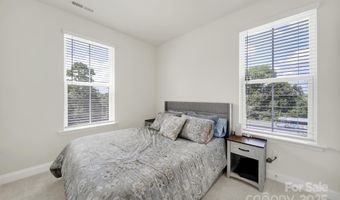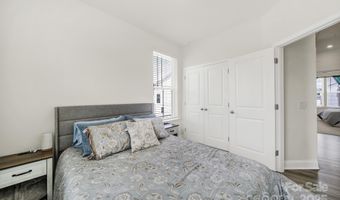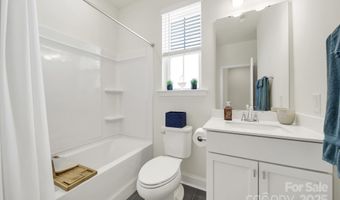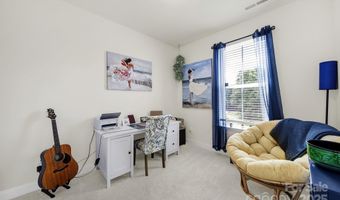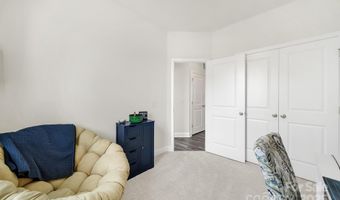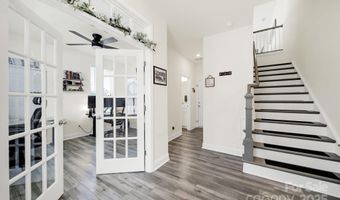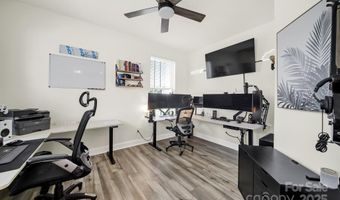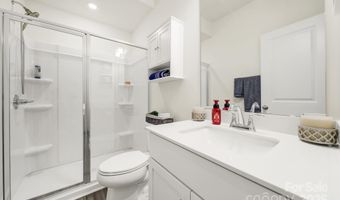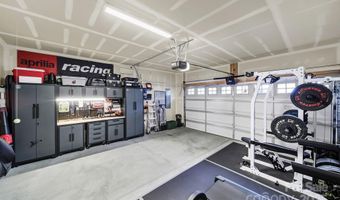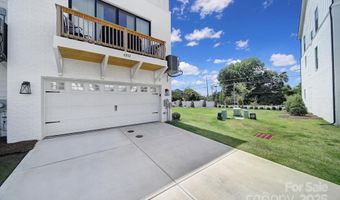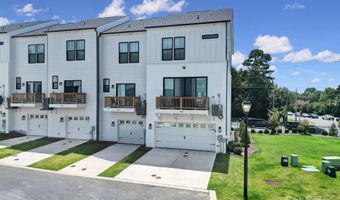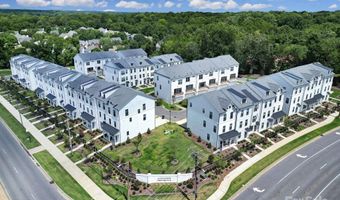4202 Alexander View Dr 36Charlotte, NC 28226
Snapshot
Description
This beautiful end-unit townhome with a two-car attached garage was built in 2024 and combines style, comfort, and a prime South Charlotte location. Neutral paint, LVP flooring and whole-home blinds create a fresh, move-in-ready feel. The entry level includes a versatile space that can serve as a bedroom or home office for those working from home, plus a full bathroom. The main level is ideal for entertaining, with a spacious family room and gourmet kitchen featuring white Shaker cabinets, quartz countertops, stainless steel appliances, wall oven, cooktop and oversized island with seating. Sliding glass doors open to a private balcony. Upstairs, the primary suite offers a peaceful retreat with a walk-in closet and spa-inspired bath. Two additional bedrooms, a full bath and laundry complete the upper level. Low-maintenance living includes lawn care, water and sewer with HOA dues. Minutes from Uptown, SouthPark, The Arboretum, with future Publix, Waverly and McAlpine Greenway.
More Details
Features
History
| Date | Event | Price | $/Sqft | Source |
|---|---|---|---|---|
| Listed For Sale | $599,995 | $304 | Redfin Corporation |
Taxes
| Year | Annual Amount | Description |
|---|---|---|
| $0 | L36 M72-842 |
Nearby Schools
High School Providence High | 0.9 miles away | 09 - 12 | |
Elementary School Olde Providence Elementary | 1.2 miles away | KG - 05 | |
Middle School Quail Hollow Middle | 1.6 miles away | 06 - 08 |
