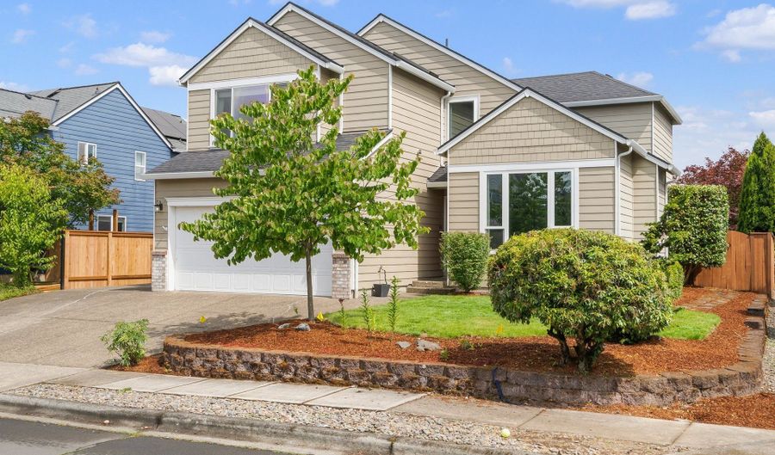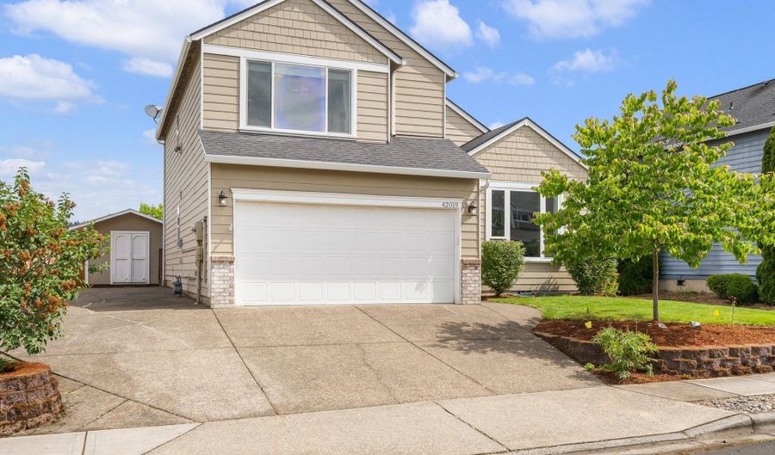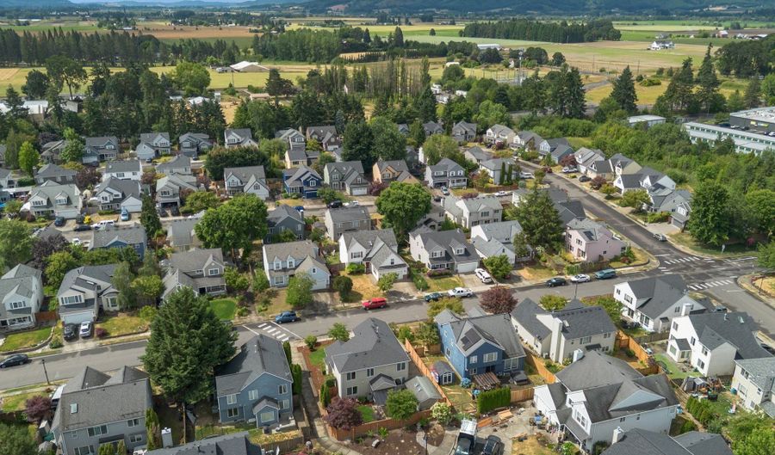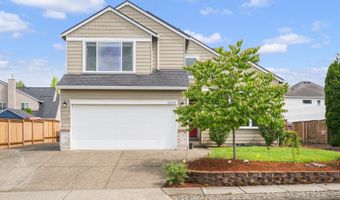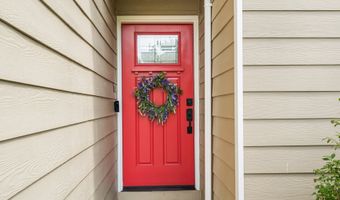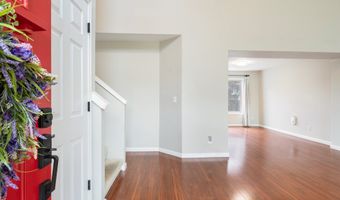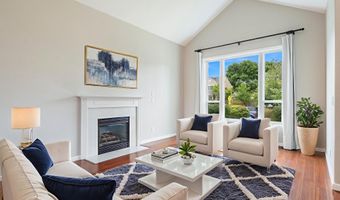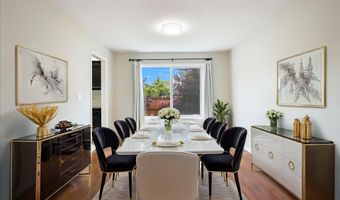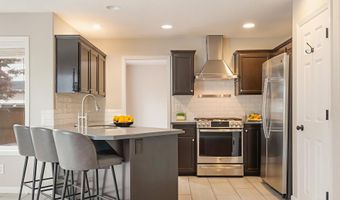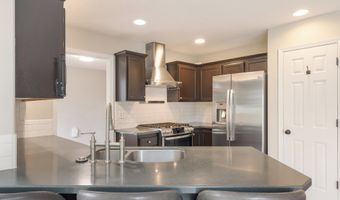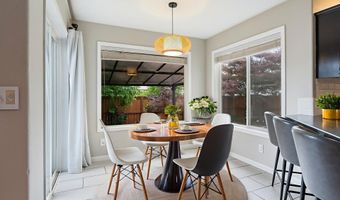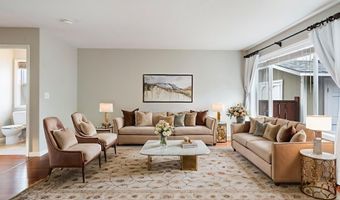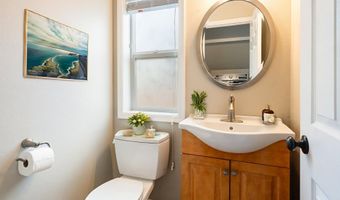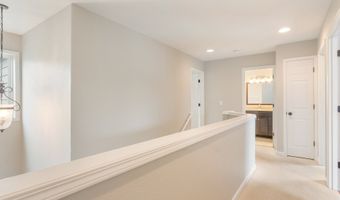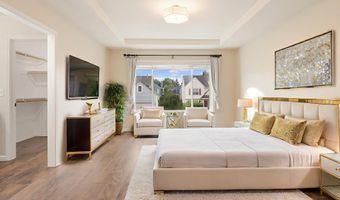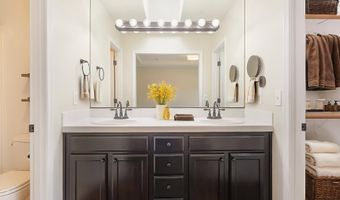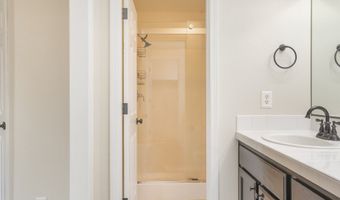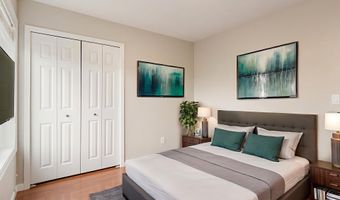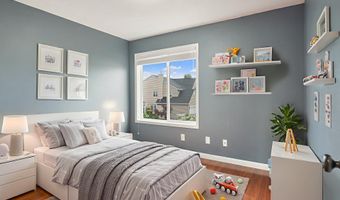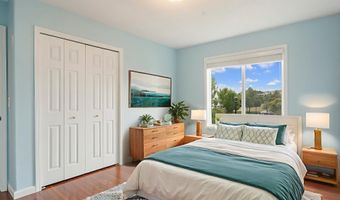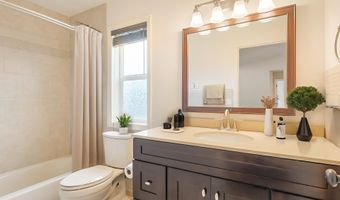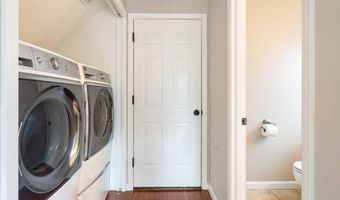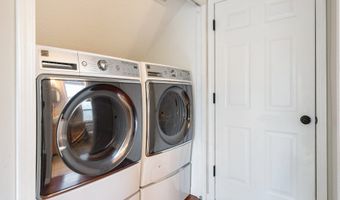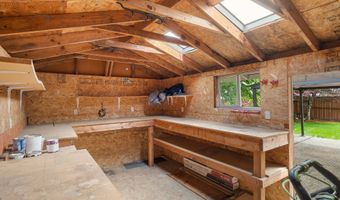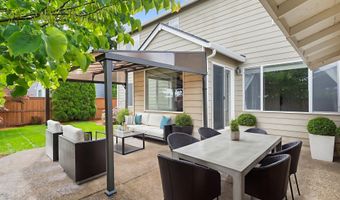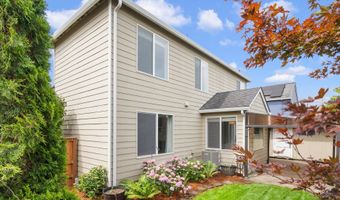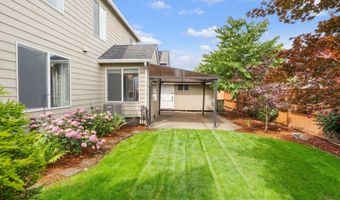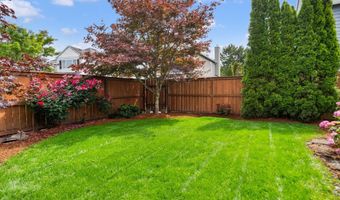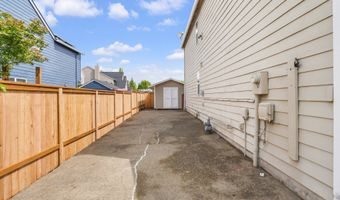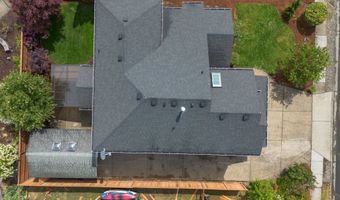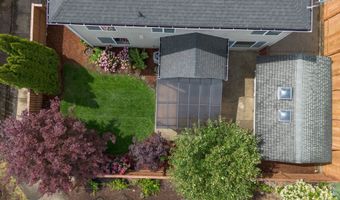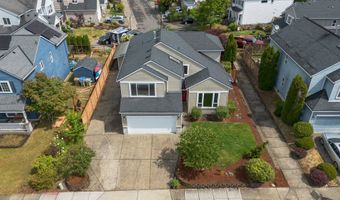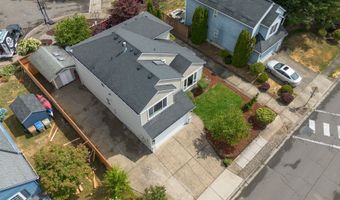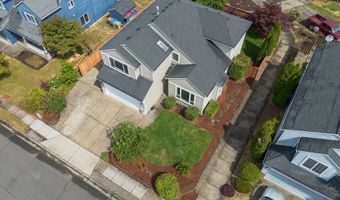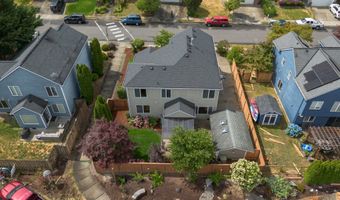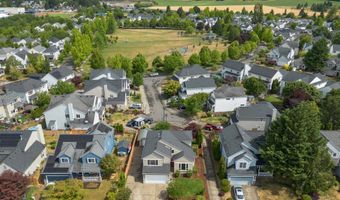Peaceful Country Living Meets Community Charm! Discover the perfect blend of rural privacy & neighborhood appeal at this beautifully maintained home in one of Banks' most desirable communities. Nestled in a well-kept neighborhood with a huge community park nearby, this property offers both space & connection—just minutes from downtown Banks & a quick drive to Hillsboro. Step inside this well-cared-for 4 beds/2.5-baths home featuring thoughtfully designed layout filled with natural light, high & vaulted ceilings, central AC, gas furnace & water heater. The home features both a cozy living room with fireplace & spacious family room, offering multiple areas for relaxing or entertaining. The kitchen impresses with granite countertops, SS appliances incl dishwasher, gas range, fridge, abundant cabinetry & a breakfast nook. Convenient laundry room with washer/dryer. Upstairs has 4 bedrooms including a spacious primary suite, offering two separate closets for maximum functionality & an ensuite bath with dual vanity & separate shower. 3 additional bedrooms provide flexibility for guests/playroom/office space. Recent upgrades incl fresh interior paint, new fence & gate and new patio cover, extending your living space outdoors. Nicely landscaped backyard is fenced offering a covered patio, garden, flowering trees, perfect for summer BBQ or gatherings. The backyard features a gated entrance that provides convenient access to the adjacent neighborhood park. The property includes a workshop with power, ideal for projects, storage or even a home-based business. Attached 2-car garage. Bonus: Ample RV parking with plenty of space for your boat, trailer or extra vehicles—an uncommon find in a neighborhood setting! Nearby parks include Greenville City Park & Sunset Park. Close to elementary, middle and high schools, shops, dining & bus lines. This is more than just a home—it’s a lifestyle. Don’t miss your chance to own this incredible property!
