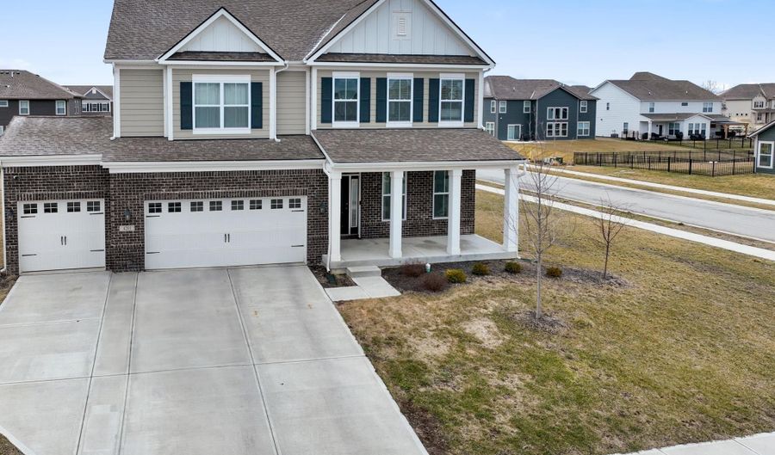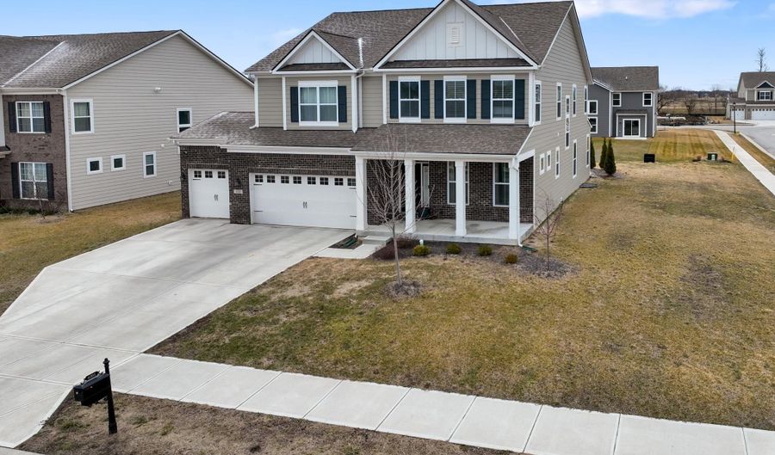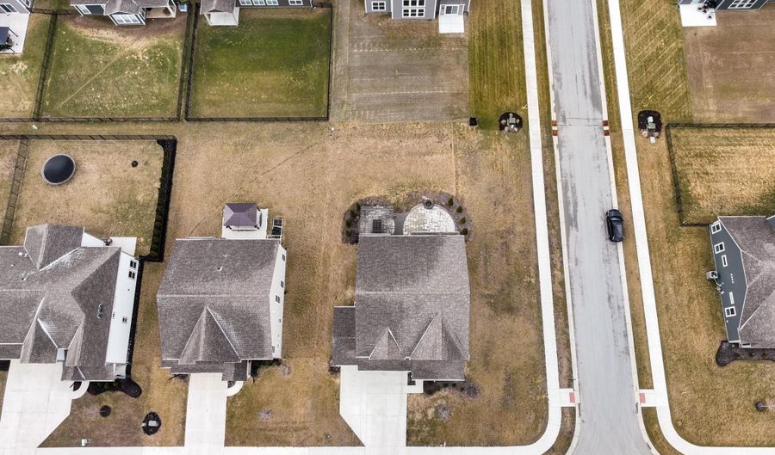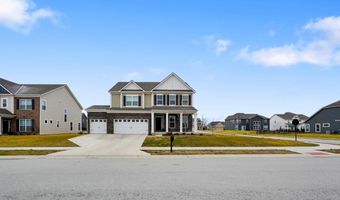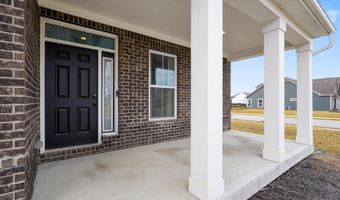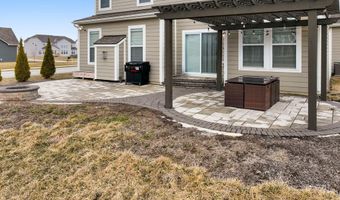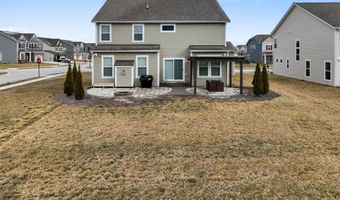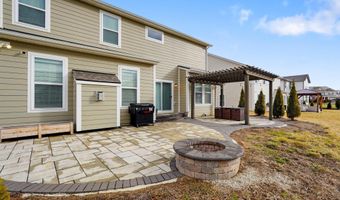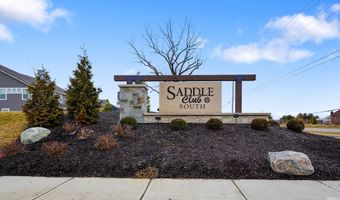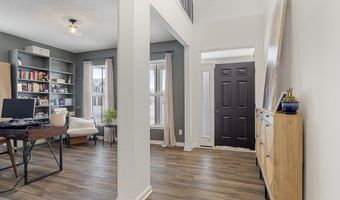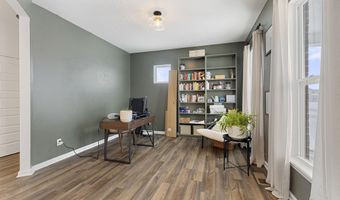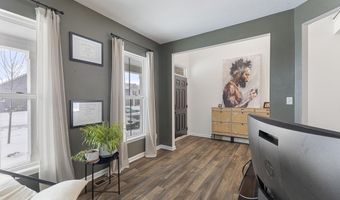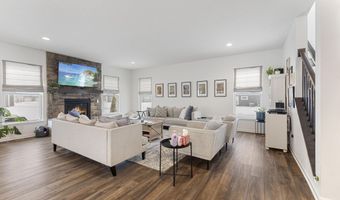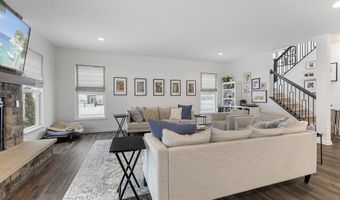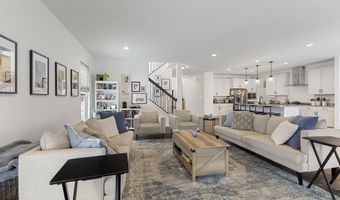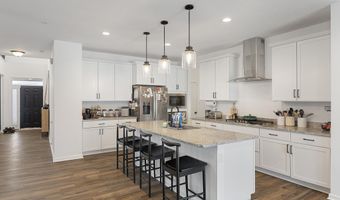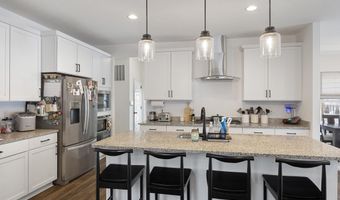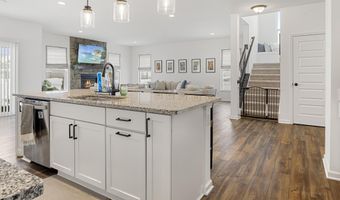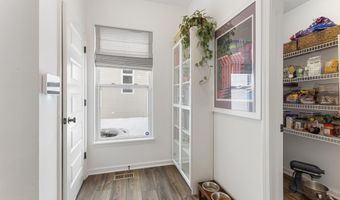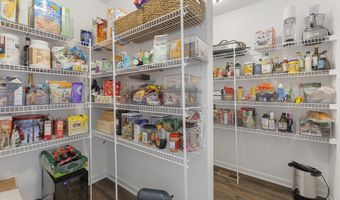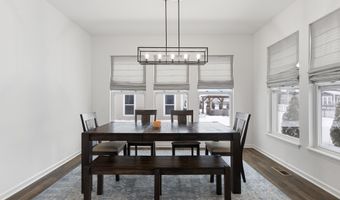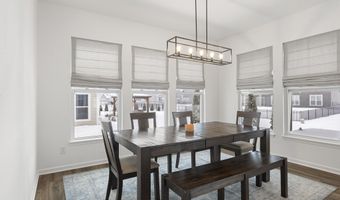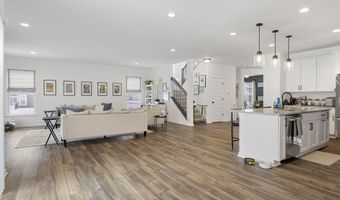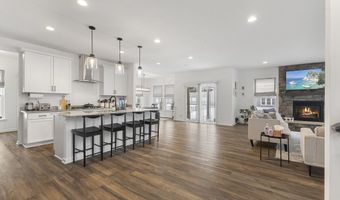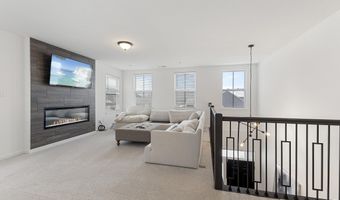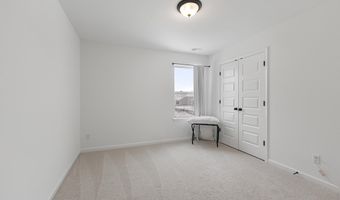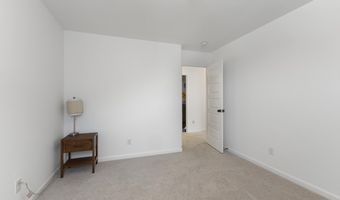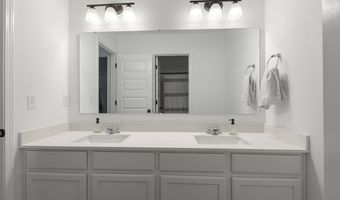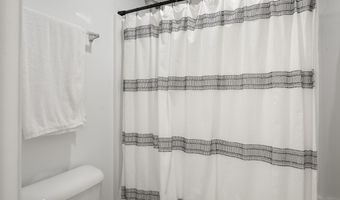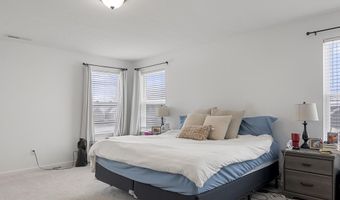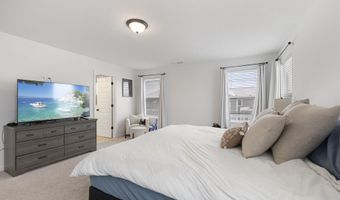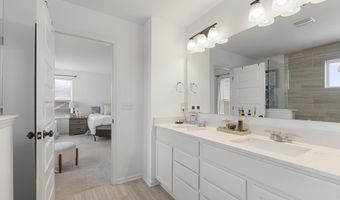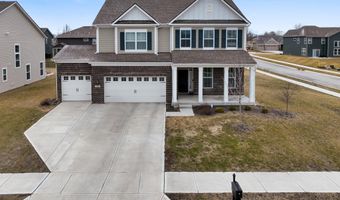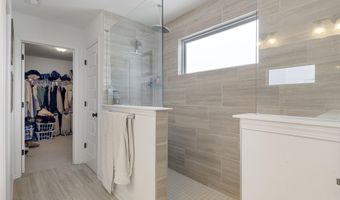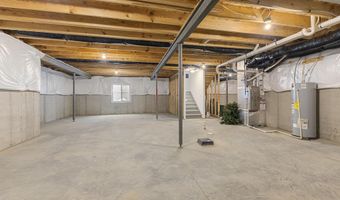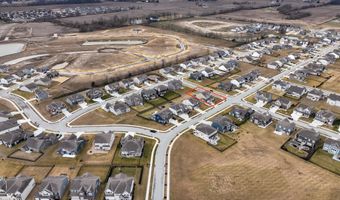Located in the heart of a highly sought after Center Grove Schools neighborhood, this stunning two-story gem with over 3000 square feet is your ticket to a dream lifestyle. Upstairs you will find four spacious bedrooms and two and a half baths, and a large loft which includes an electric fireplace. The chef's kitchen is a culinary paradise, complete with an 8x8 pantry that's practically begging to be filled with your favorite goodies. The great room has a floor to ceiling stone fireplace for those winter evenings. Why go through the hassle of building when this like-new beauty is ready for you now? Just three years young, seller has updated the backyard with a fabulous oversized stone patio and a pergola that's perfect for those summer BBQs or a quiet evening under the stars. The open concept layout is an entertainer's delight, and the dedicated office space makes working from home a breeze. And let's not forget the full basement-it's a blank canvas with an egress window and plumbing ready for another full bath. Imagine the possibilities! Whether you're dreaming of a home theater, a gym, or a playroom, the choice is yours. This home is more than just a place to live, it's an opportunity to create the lifestyle you've always wanted. Don't miss out on making it yours!
