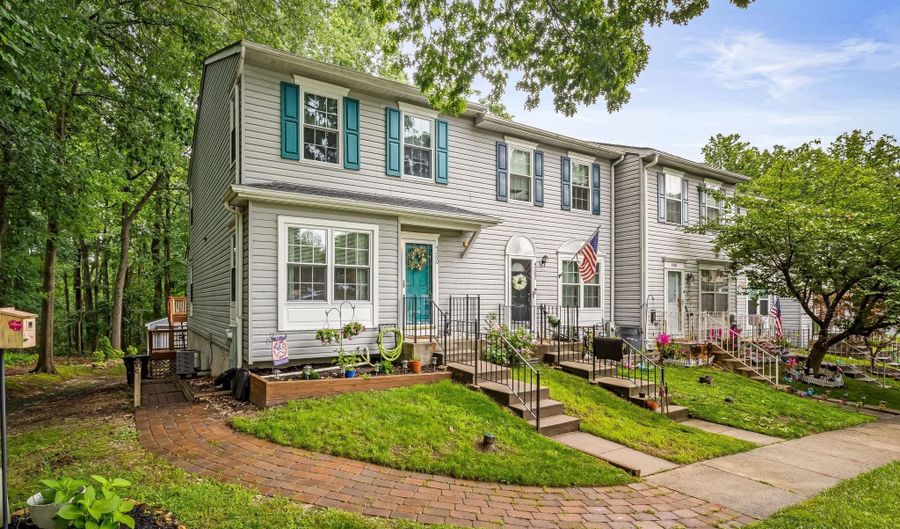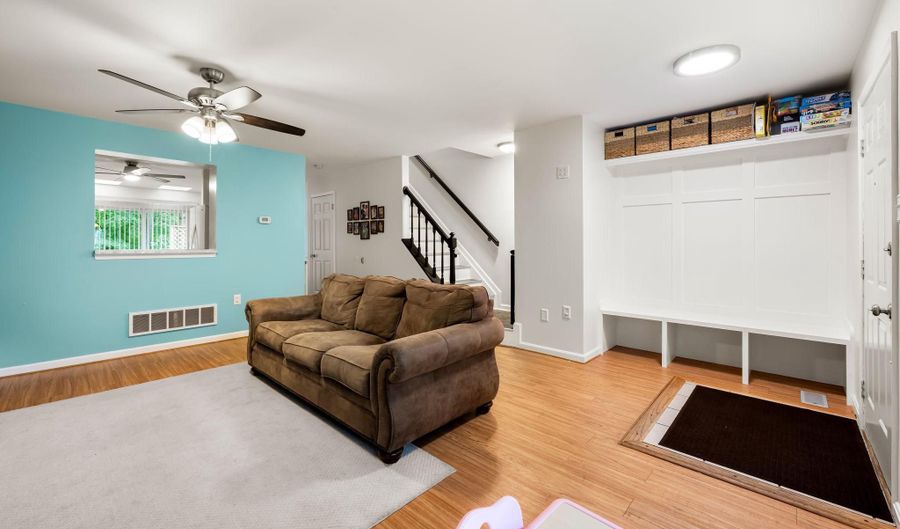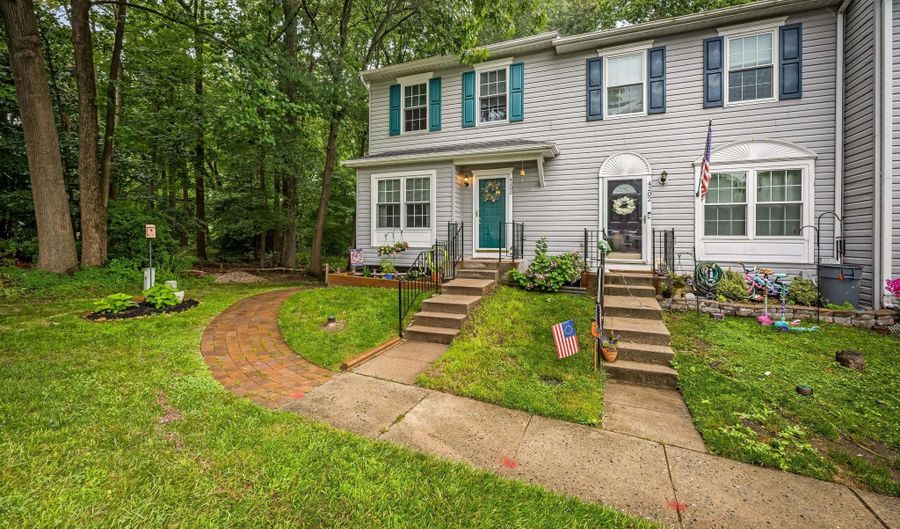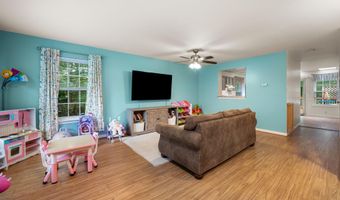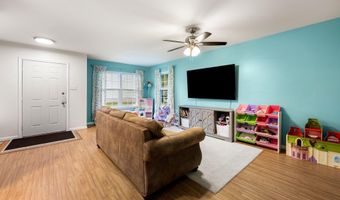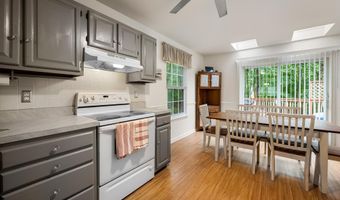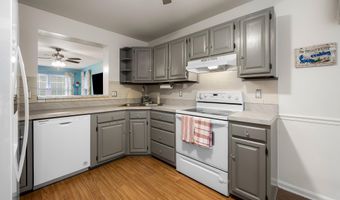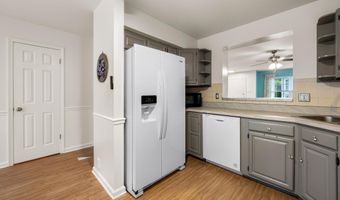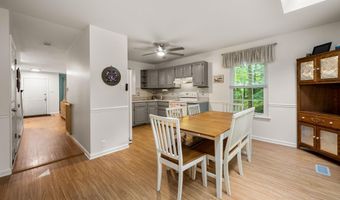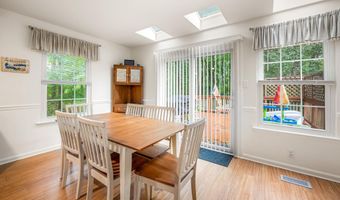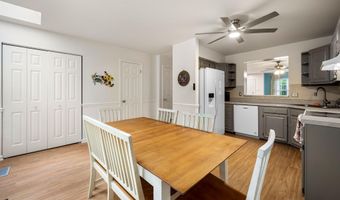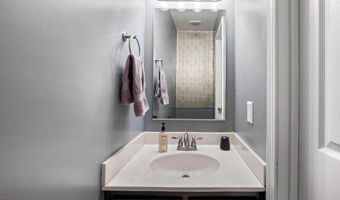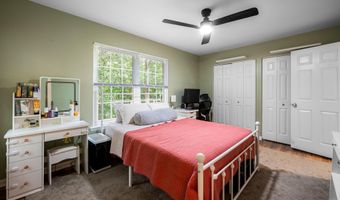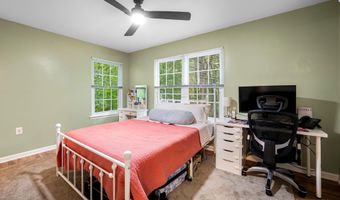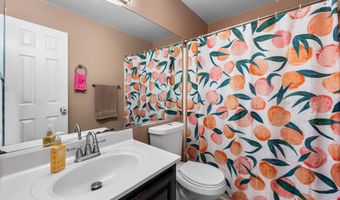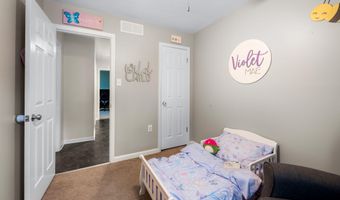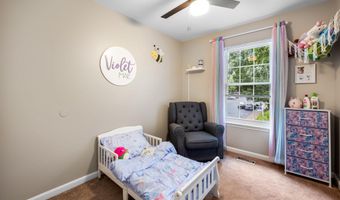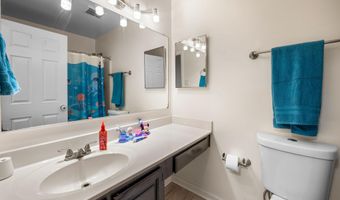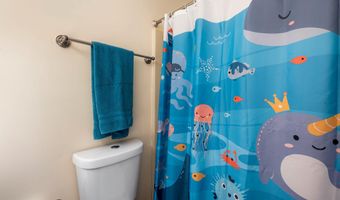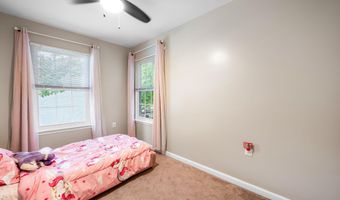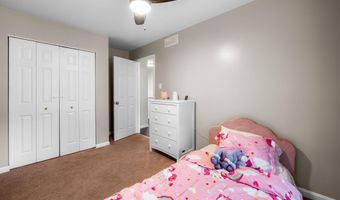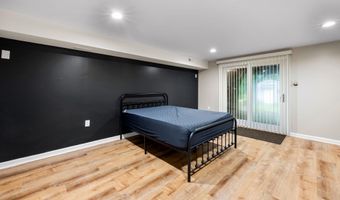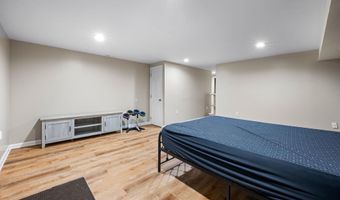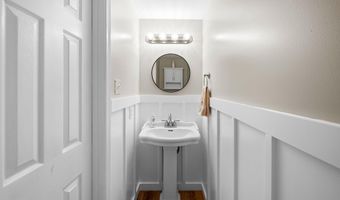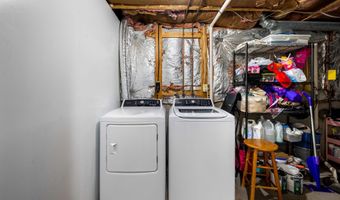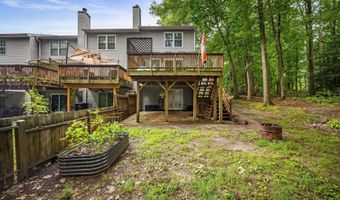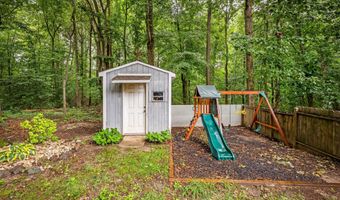4200 GOODSON Ct Belcamp, MD 21017
Snapshot
Description
Spacious 3-Bedroom End-of-Group Townhome in Harford County
Welcome to this beautifully maintained 3-bedroom, two full bath and 2 half bath end-of-group townhome located in Harford County. This home offers a perfect blend of comfort and style, featuring a spacious layout that caters to both relaxation and entertaining.
The main level boasts a spacious living area with abundant natural light, highlighting updated flooring and paint. Adjacent to the kitchen, the dining area provides a seamless flow for family meals and gatherings.
Upstairs, the primary suite serves as a private retreat. Two additional bedrooms share a well-appointed full bathroom, offering comfort and privacy for family members or guests.
The finished lower level adds versatility to the home, ideal for a home office, gym, or entertainment space, and includes a convenient half-bath. Step outside to a private deck, perfect for outdoor dining or enjoying the serene surroundings.
Situated in a friendly community with easy access to local amenities, schools, and parks, this townhome combines suburban tranquility with modern conveniences.
More Details
Features
History
| Date | Event | Price | $/Sqft | Source |
|---|---|---|---|---|
| Listed For Sale | $289,997 | $181 | Allfirst Realty, Inc. |
Expenses
| Category | Value | Frequency |
|---|---|---|
| Home Owner Assessments Fee | $121 | Monthly |
Taxes
| Year | Annual Amount | Description |
|---|---|---|
| $2,271 |
