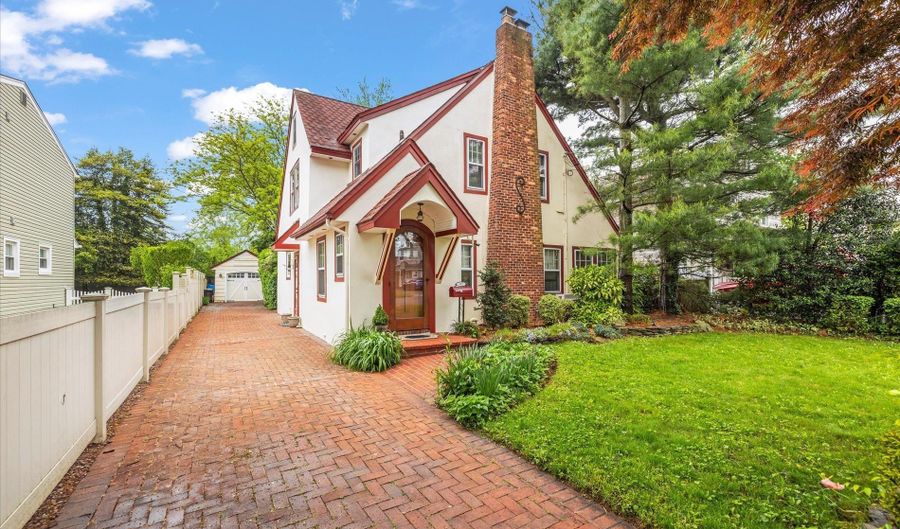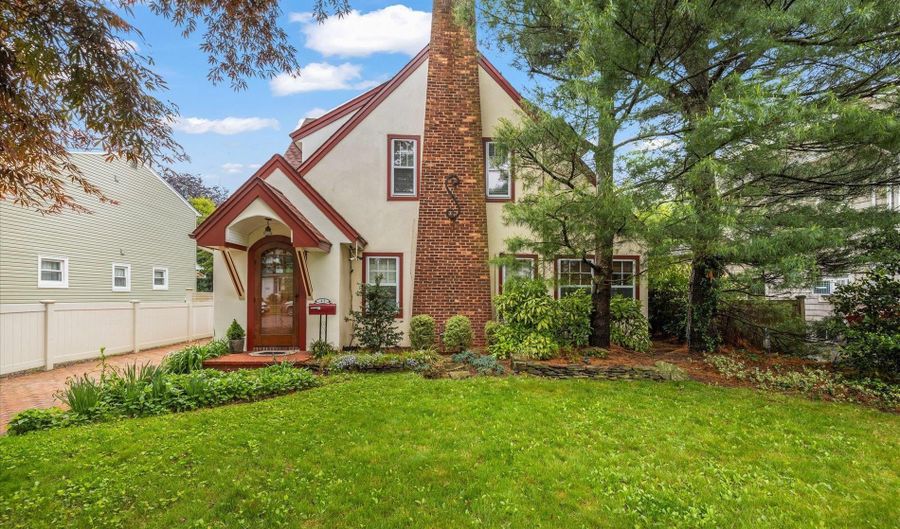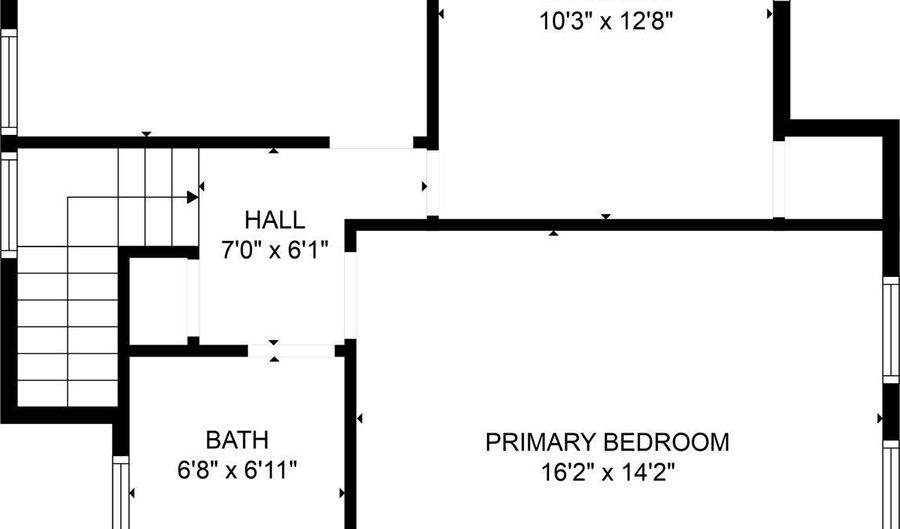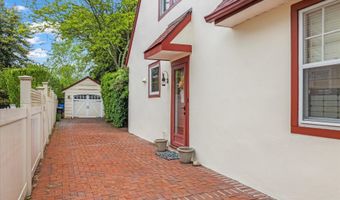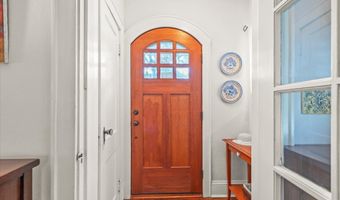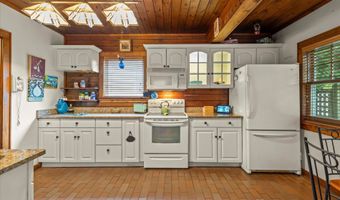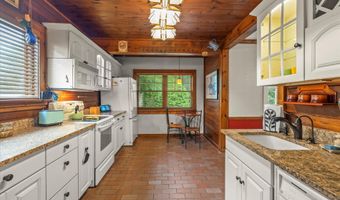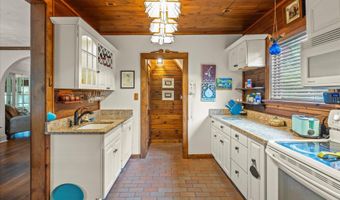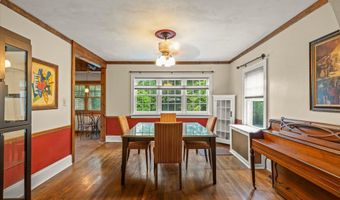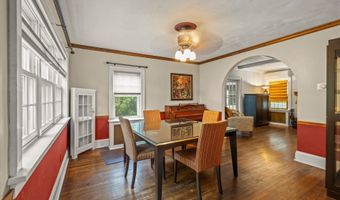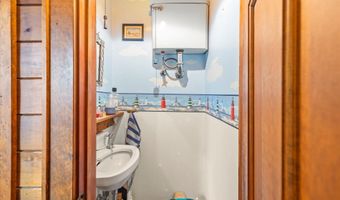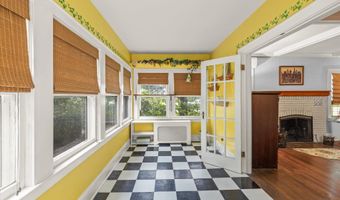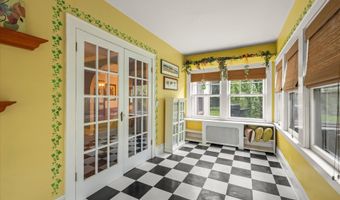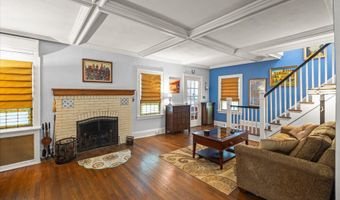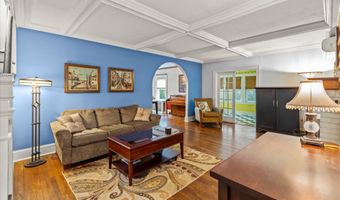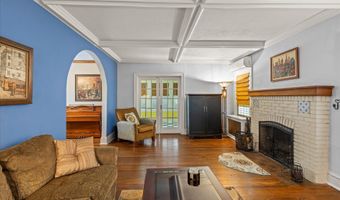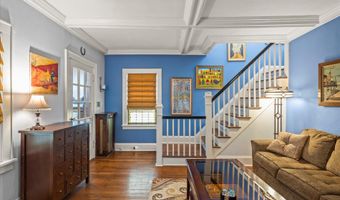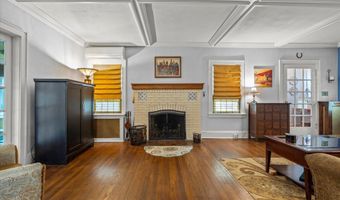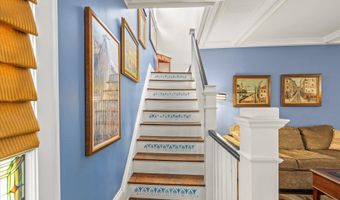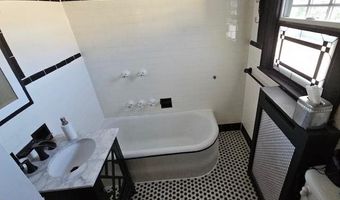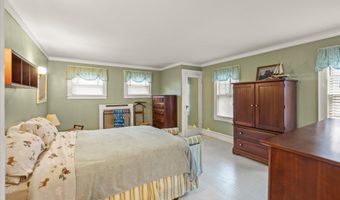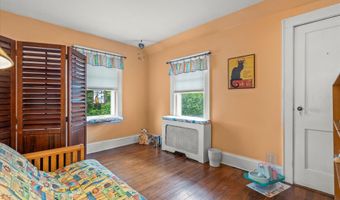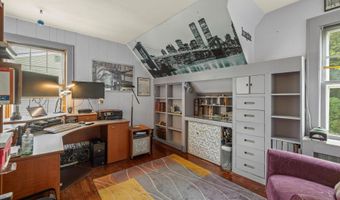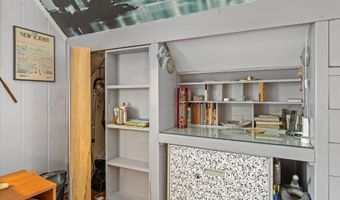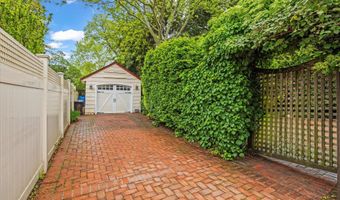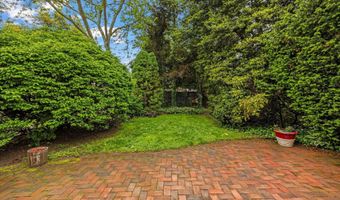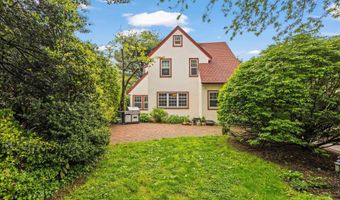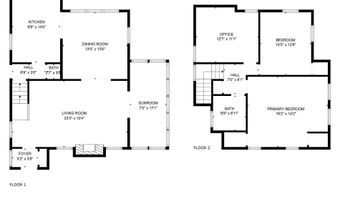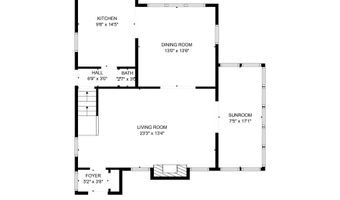42 Robbins Ave Amityville, NY 11701
Snapshot
Description
Welcome to this charming Tudor home on one of Amityille’s loveliest streets. Enter through custom-built wood front doors with an eyebrow arch into an enclosed vestibule that opens into a large living room where details are abundant: a coffered ceiling, woodburning brick fireplace, crown molding, double French doors leading to a brightly lit sunroom and an arched entrance to the formal dining room, which offers a stunning view of the private backyard through top of the line windows. The kitchen features granite countertops, timeless cabinets, quarry tiled floor, an all wood ceiling, a powder room, and doors to a full semi-finished basement, mudroom and the driveway. Radiant heat warms this section of the house and oak floors throughout the rest of the home offer a classic look downstairs and up. The second floor features a large primary bedroom with two closets, two other bedrooms, an an updated but classic black and white full bath, and pull-down stairs to a stand-up attic.
The exterior boasts beautifully maintained stucco, and a brick driveway, walkway, stoop and patio plus a specialty roof. The detached 1.5 garage repeats the eyebrow arch look of the front entrance. Two sheds provide extra storage.
Amenities abound in the Village of Amityville: Village and Town of Babylon beach rights, athletic fields, a boat launch, many parks, a bustling downtown with multiple restaurants, shops, seasonal events and activities, as well as proximity to the LIRR and the major roadways.
Don’t miss this special, well-cared for, much loved home!
More Details
Features
History
| Date | Event | Price | $/Sqft | Source |
|---|---|---|---|---|
| Listed For Sale | $699,000 | $431 | Signature Premier Properties |
Taxes
| Year | Annual Amount | Description |
|---|---|---|
| 2024 | $11,684 |
Nearby Schools
Elementary School Park Avenue School | 0.6 miles away | 03 - 05 | |
High School Amityville Memorial High School | 0.5 miles away | 09 - 12 | |
Middle School Edmund W Miles Middle School | 0.6 miles away | 06 - 08 |
