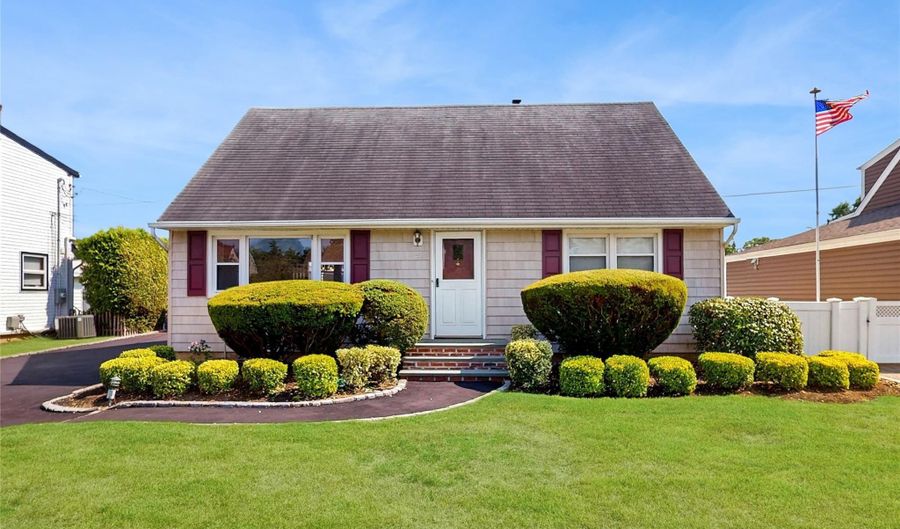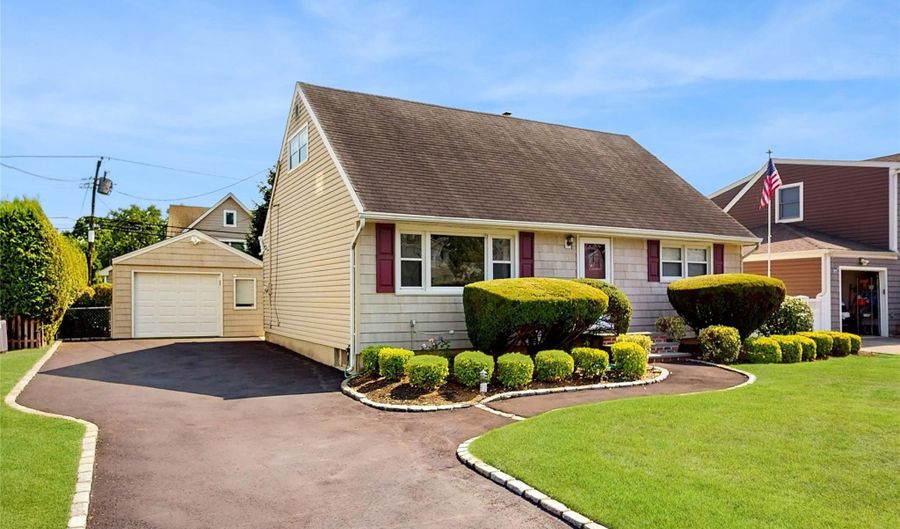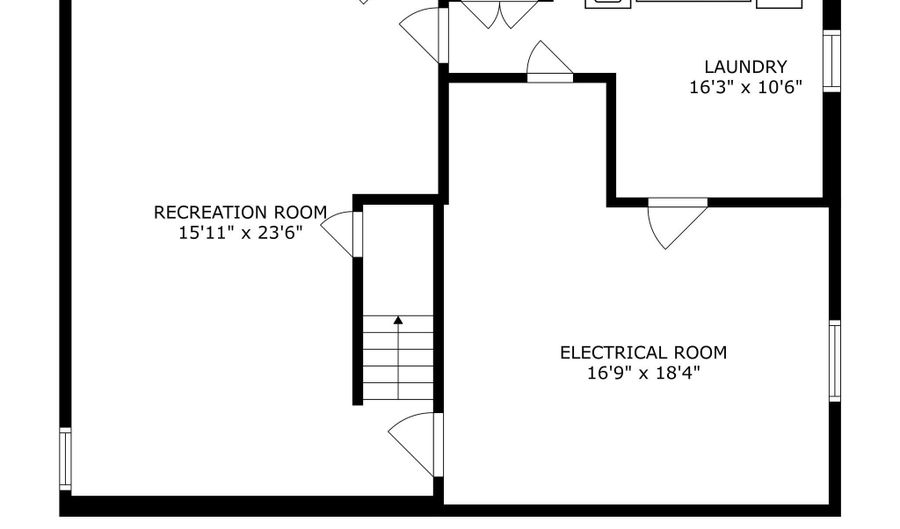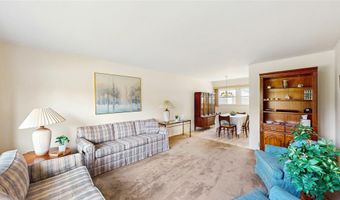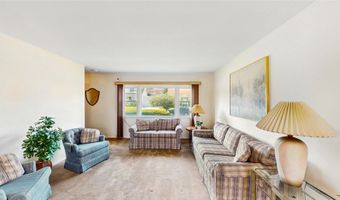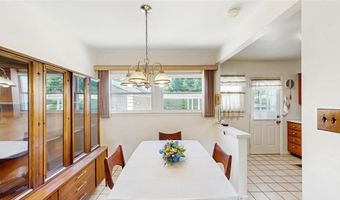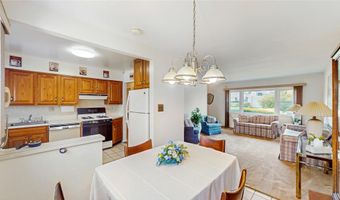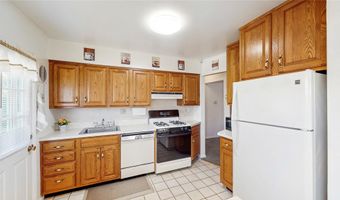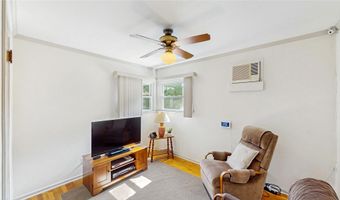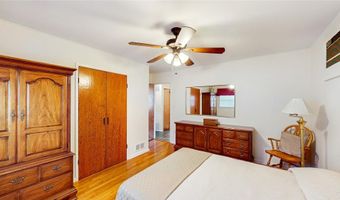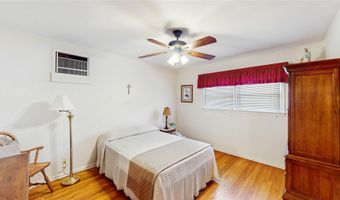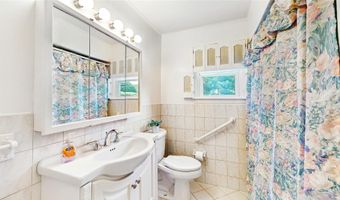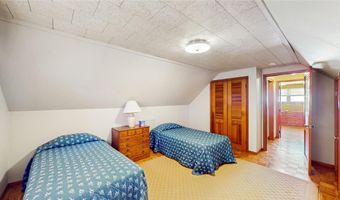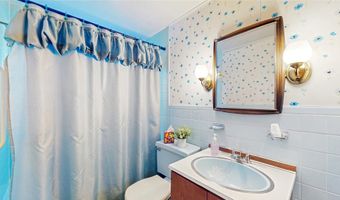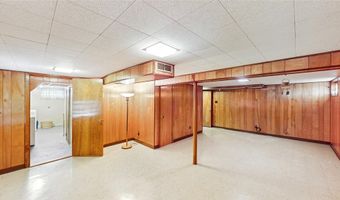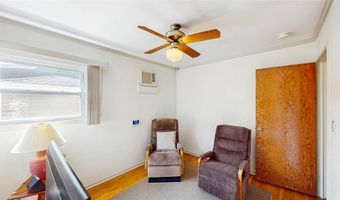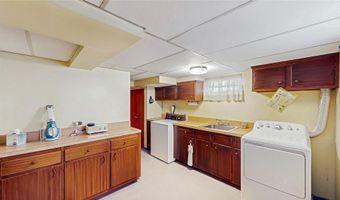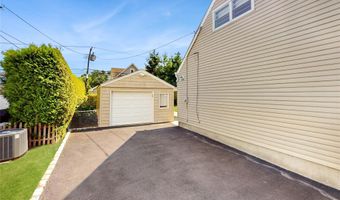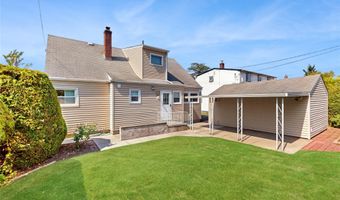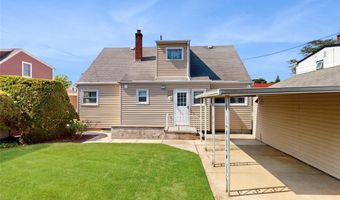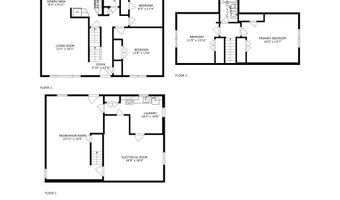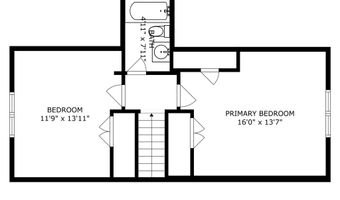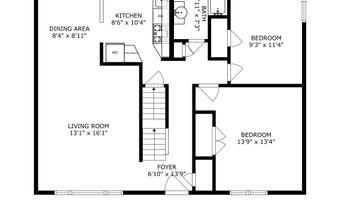42 Plainfield Rd Albertson, NY 11507
Snapshot
Description
Welcome to this well-maintained and lovingly cared for wide-line Cape, perfectly situated mid-block in the desirable Hilltop Terrace section of Albertson.
This charming home features hardwood floors throughout on both the first and second levels, updated double-pane windows, and a sunlit kitchen equipped with classic oak wood cabinetry and gas cooking. With 4 comfortable bedrooms and 2 full bathrooms, basement with recreational room w/outside entrance, separate laundry room and storage. There's ample space for all!
Enjoy the beautifully manicured backyard, ideal for relaxing or entertaining, along with a large private driveway and a spacious 1.5-car garage offering plenty of storage.
Conveniently located near Meadow Drive Elementary School, local parks, shopping centers, supermarkets, the LIRR, all major highways, popular malls, dining destinations, and the serene Clark Botanical Gardens — this home offers the perfect blend of comfort, community, and convenience.
Don’t miss the opportunity to own and enjoy life in this vibrant and welcoming neighborhood!
More Details
Features
History
| Date | Event | Price | $/Sqft | Source |
|---|---|---|---|---|
| Listed For Sale | $795,000 | $601 | Signature Premier Properties |
Taxes
| Year | Annual Amount | Description |
|---|---|---|
| 2025 | $11,759 |
