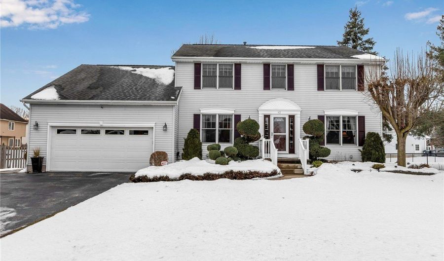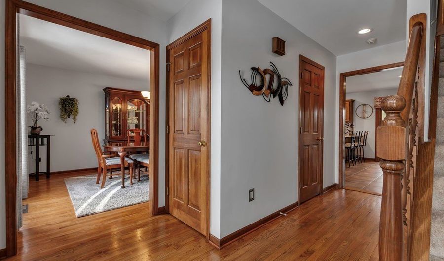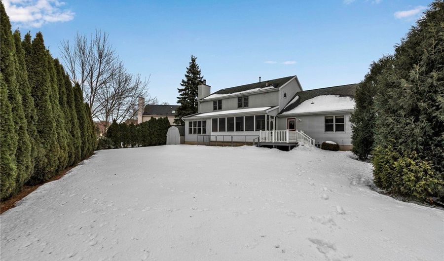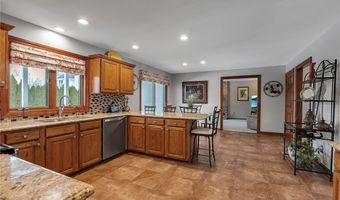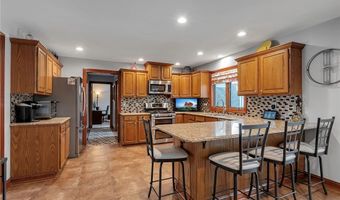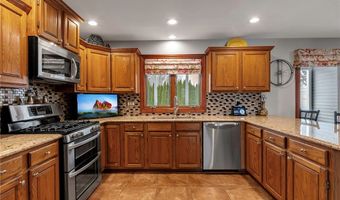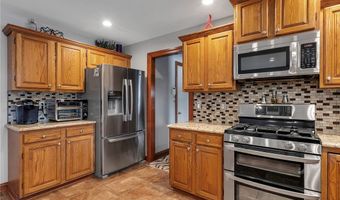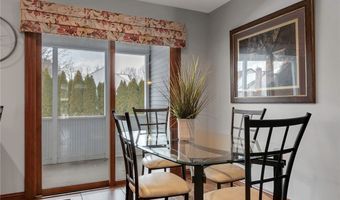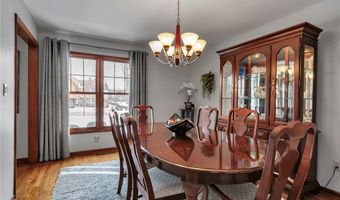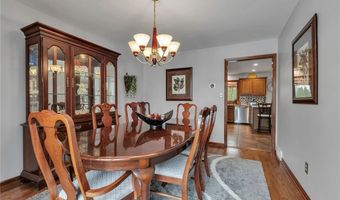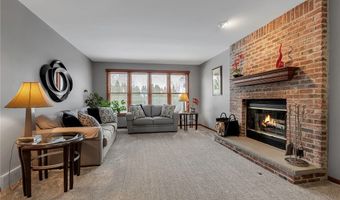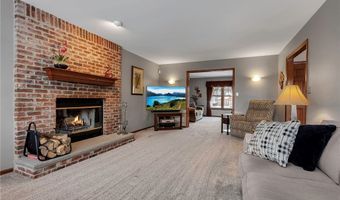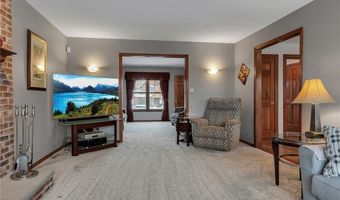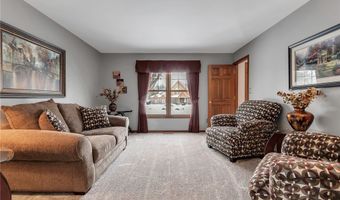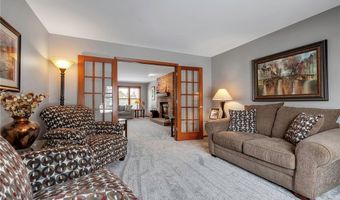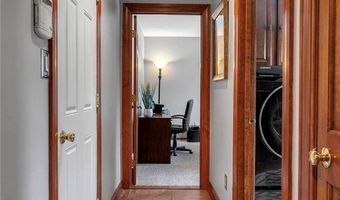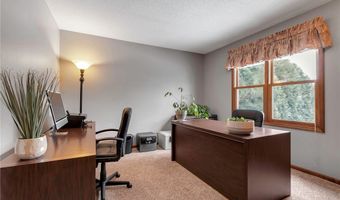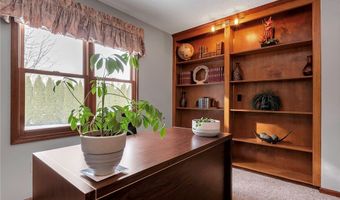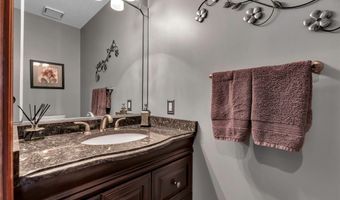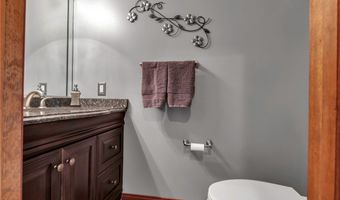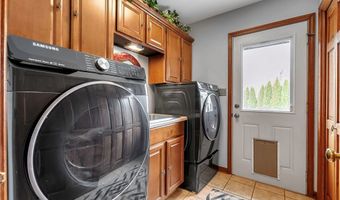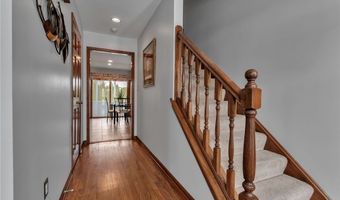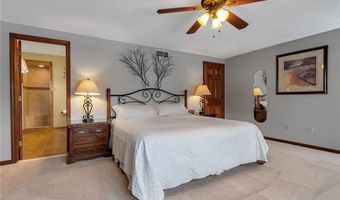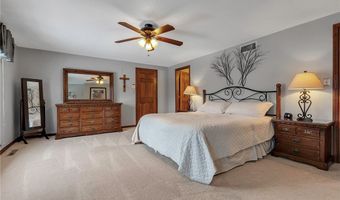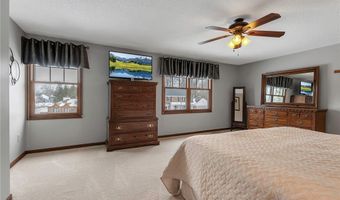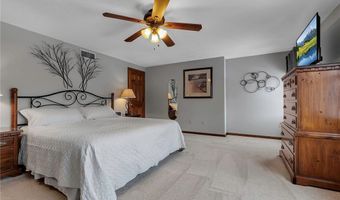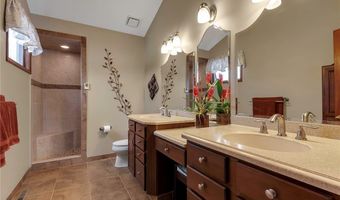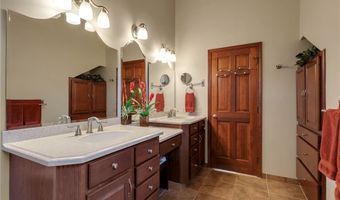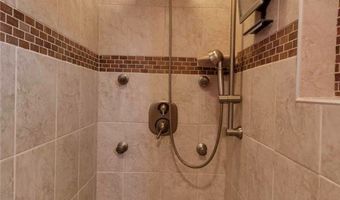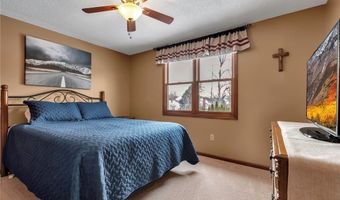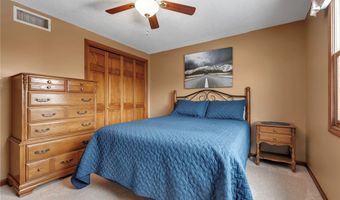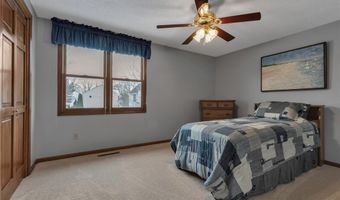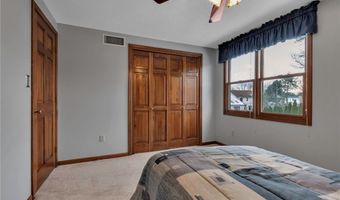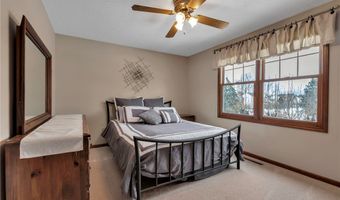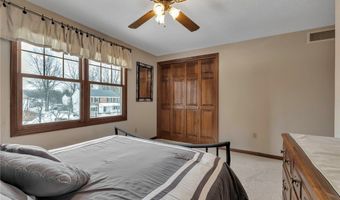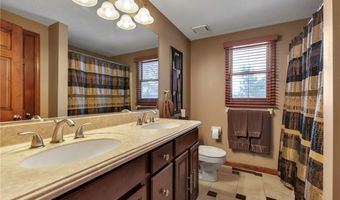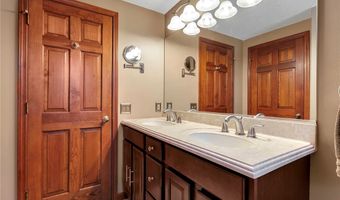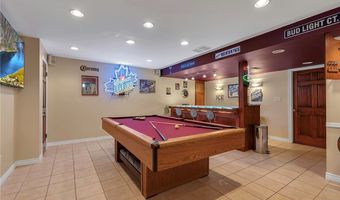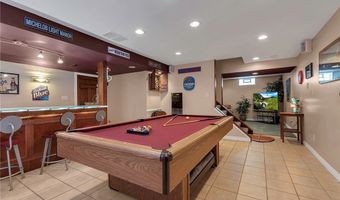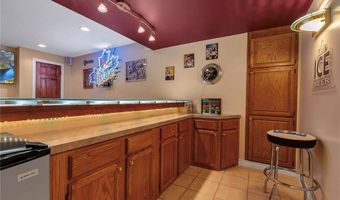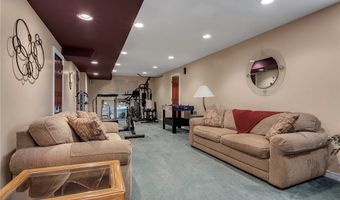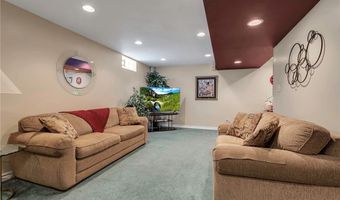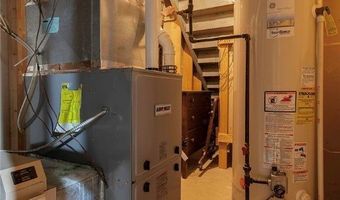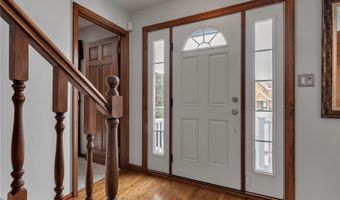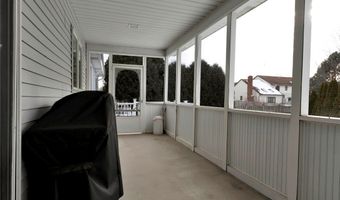Welcome home to this meticulously maintained colonial in Dearborn Estates! Located in the highly desirable Williamsville Central School District, you’re only a short walk (.6 miles) from Williamsville North High School and Casey Middle School. Feel safe and secure with a professionally installed alarm system from Amherst Alarm. Upgrades galore including custom molding as well as hardwood and ceramic tile throughout. The kitchen boasts a tile backsplash, granite countertops and stainless steel appliances. The sliding glass door leads into a screened-in, covered porch and a Trex deck which overlooks the completely fenced-in backyard, surrounded by mature arborvitae trees that offer ample privacy. The 8x10 shed is nicely tucked into the corner of the backyard for extra storage. Just off the kitchen is a formal dining room, a large family room with a wood burning fireplace and a formal living room separated from the family room with French doors. Working from home will be easy in the private office with built-in book shelves. Upstairs, you’ll find four generously sized bedrooms with large closets. The oversized primary bedroom includes a walk-in closet along with an updated ensuite bathroom featuring dual vanities and a walk-in shower with a heated floor. Last, but not least, the partially finished basement is the perfect spot for entertaining with 8’ ceilings, a wet bar on one side and a fitness/tv area on the other side. There’s also approximately 13 x 35 sf of unfinished space that provides more storage and houses the mechanics of the home. Other updates include: high efficiency furnace (2022), water heater (2020). All offers are due by Tuesday, March 4th at 5pm.
