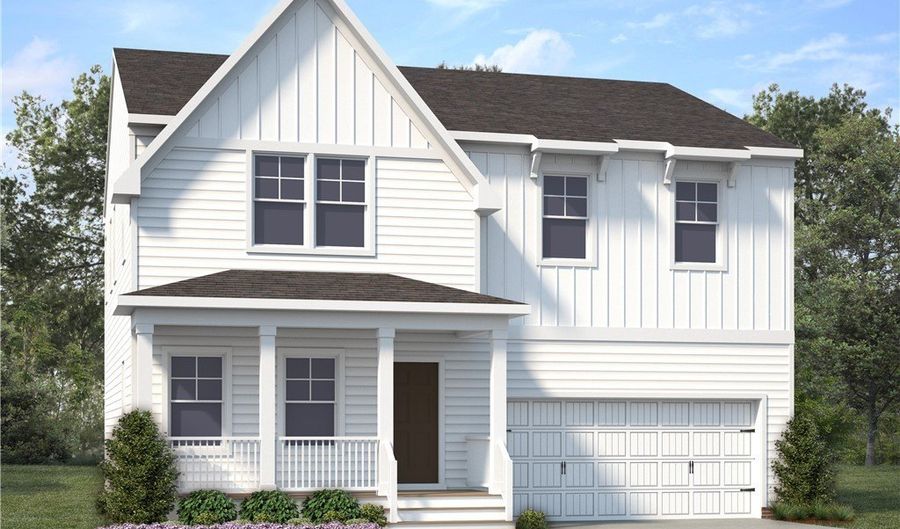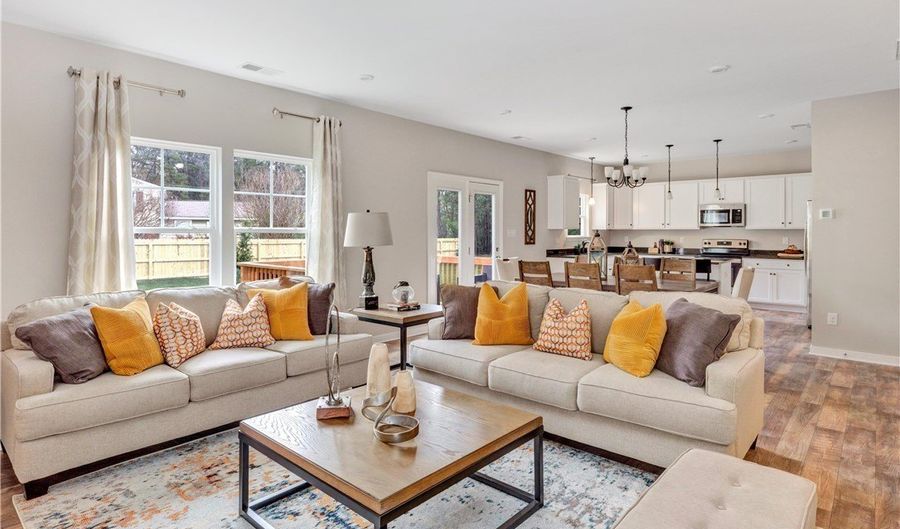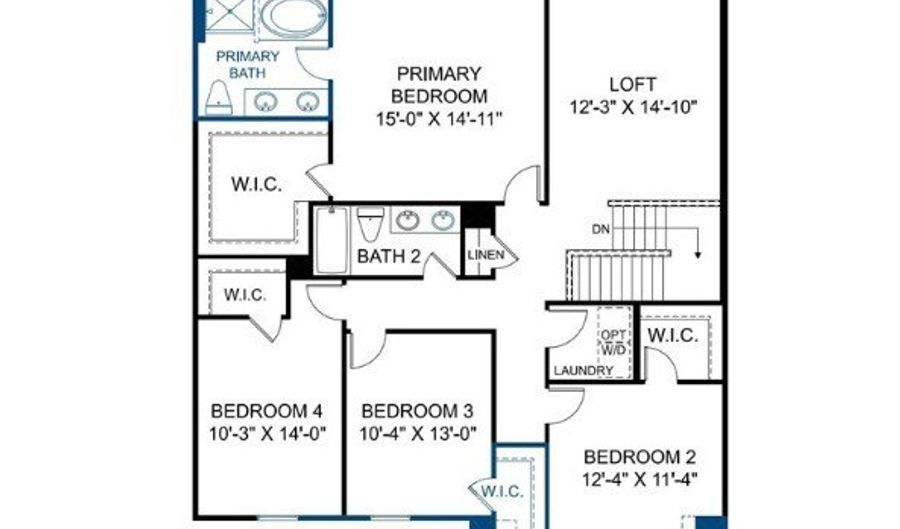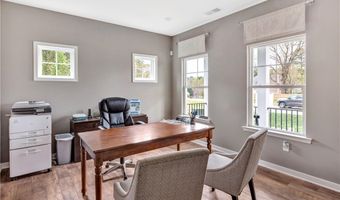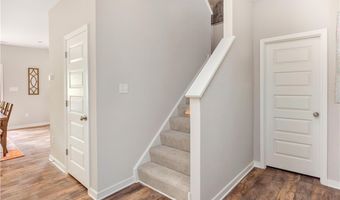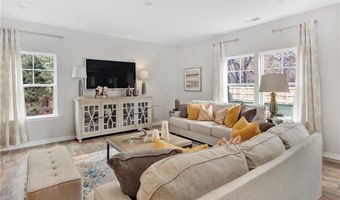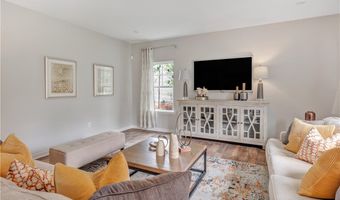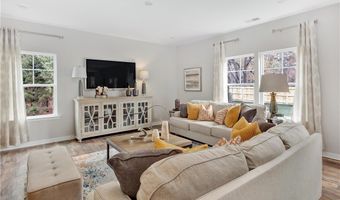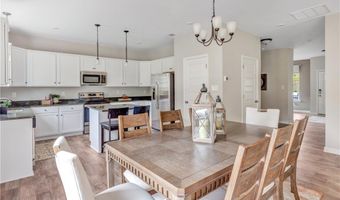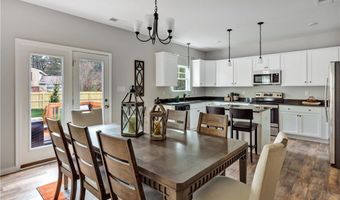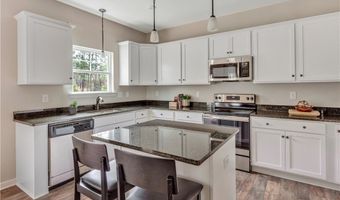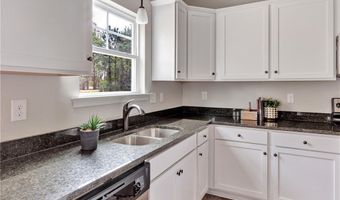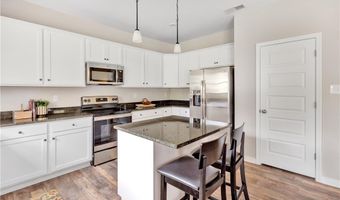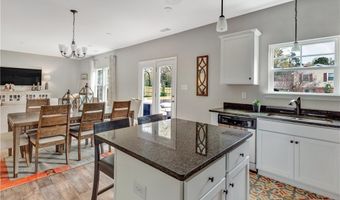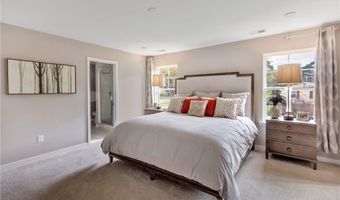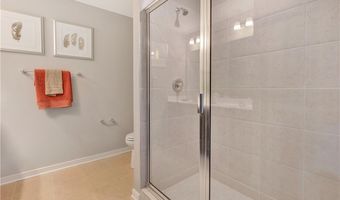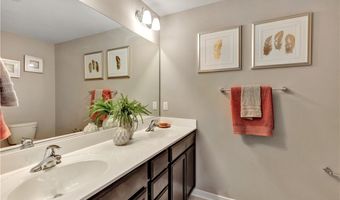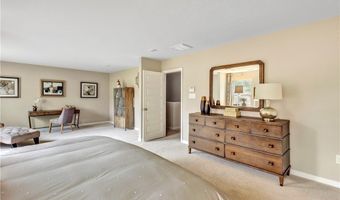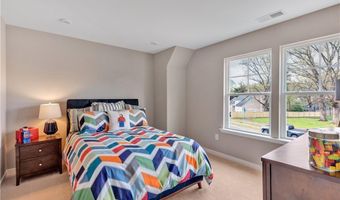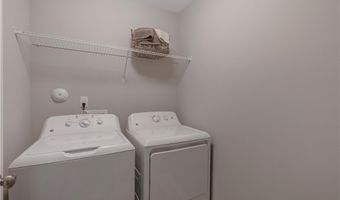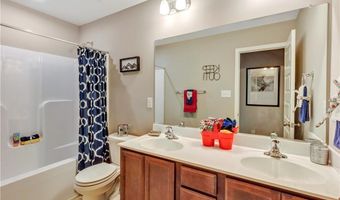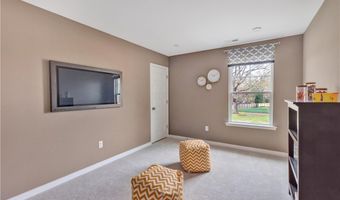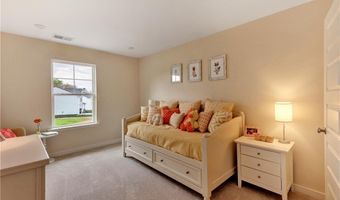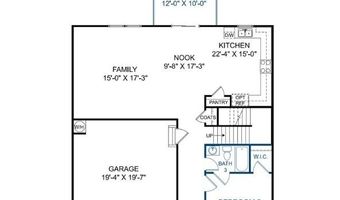READY JANUARY! Welcome to the King, a designer home that features 5 bedrooms and 3 full baths! You'll love the open concept where the kitchen flows seamlessly into the dining area and family room. Imagine cooking your meals or hosting your gatherings in a beautiful kitchen with center island and granite counters! The spacious family room is the ideal place for cozy evenings at home and opens to your rear deck allowing you to expand your living area outdoors. A first-floor bedroom with full bath offers a wonderful space for guests or you can use it however fits best with your lifestyle. Upstairs, you'll find a Primary Suite offering a serene oasis to unwind at the end of a busy day, it features a large walk-in closet and private bath with separate soaking tub and shower. A flexible loft space would make a great home office, playroom or den. And the additional three bedrooms each have a walk-in closet. We are excited to offer our BRAND-NEW Smart Living Collection to King William County! Located just 15 minutes north of Mechanicsville, Central Crossing is an easy commute to Hanover, Short Pump and Downtown Richmond. Enjoy the best of both worlds with affordable new homes from our Smart Living collection in a community that is tucked away from the hustle and bustle. (HOME IS UNDER CONSTRUCTION - Photos and visual tours are from builder's library and shown as an example only. Colors, features and options will vary).
