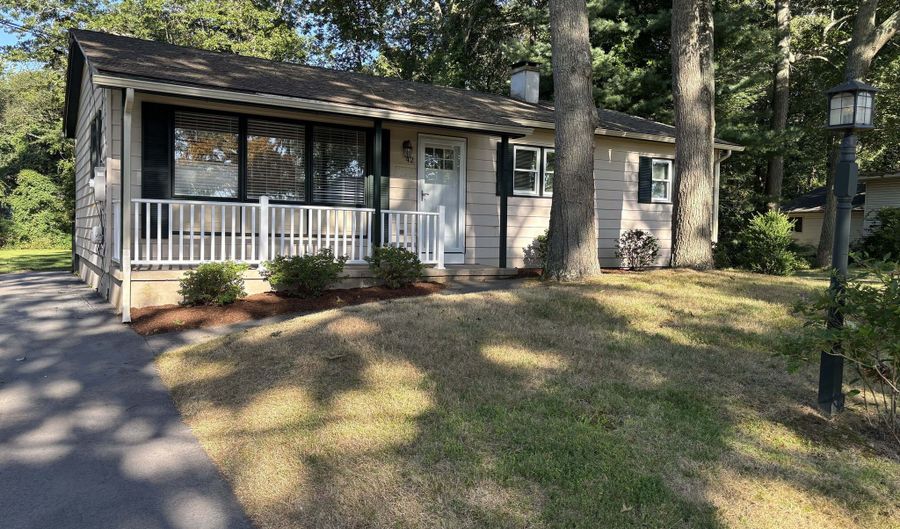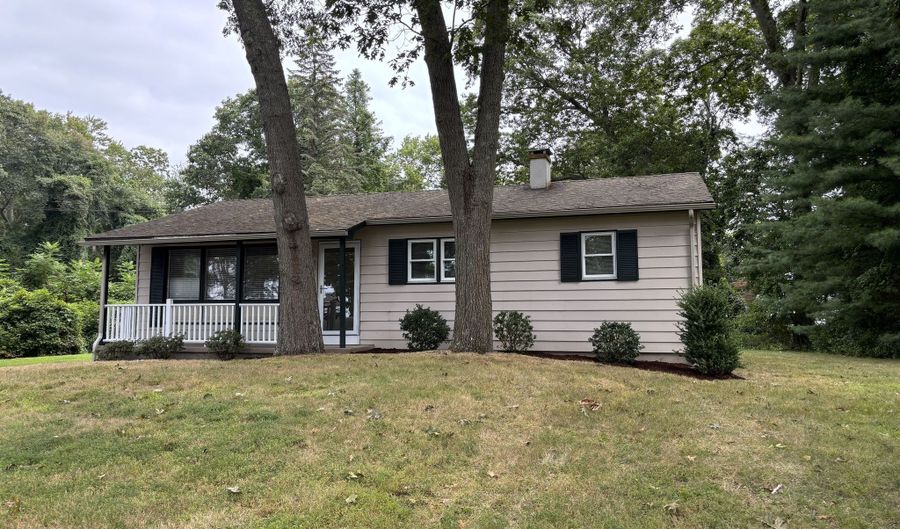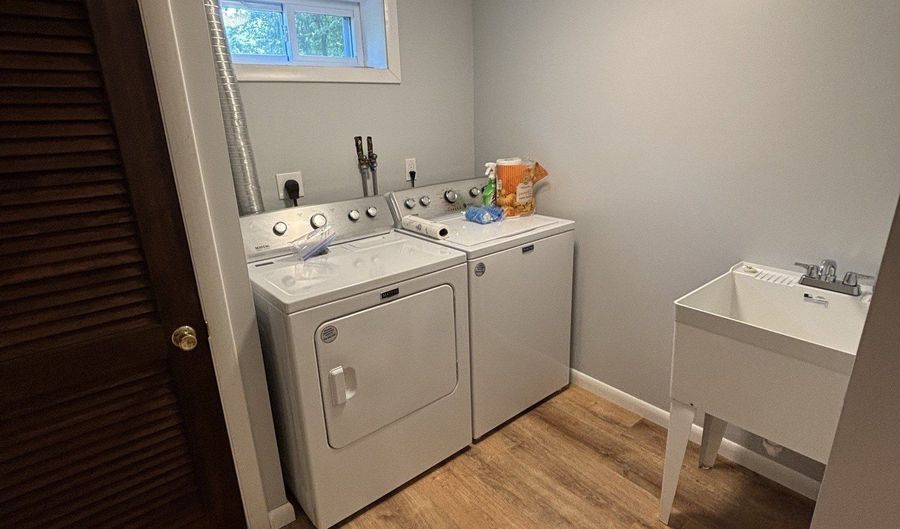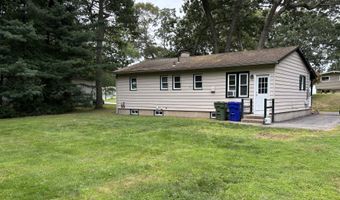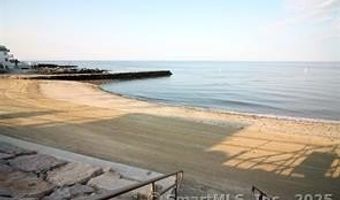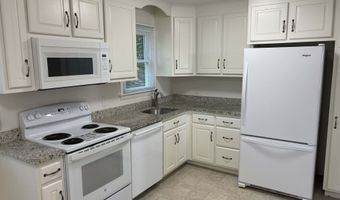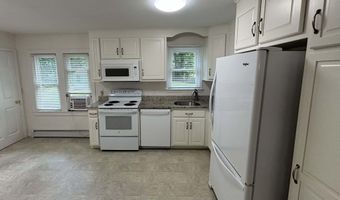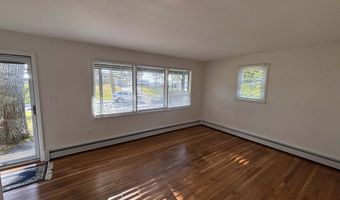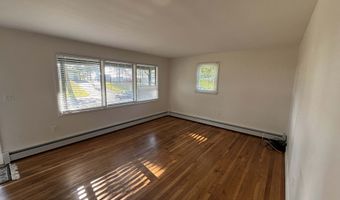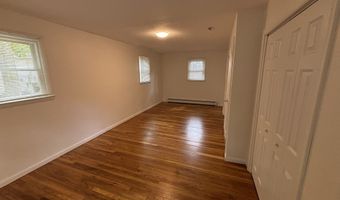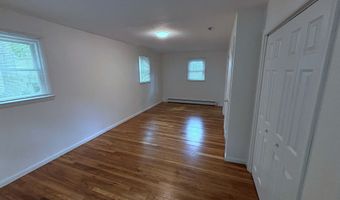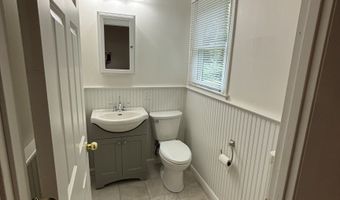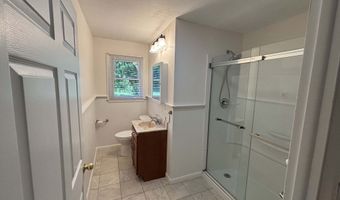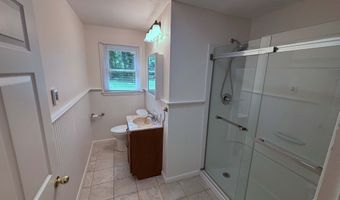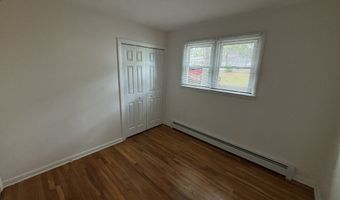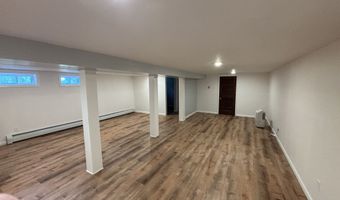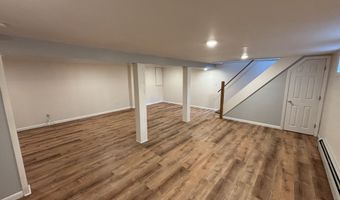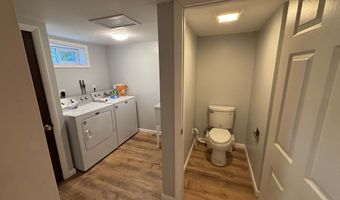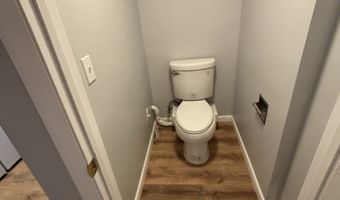42 Briarwood Dr Old Saybrook, CT 06475
Snapshot
Description
Lovely Ranch home that has been remodeled within the last few years. It features an eat-in kitchen with granite counters, newer appliances and plenty of cabinets. The living room has hard wood floors and a large picture window allowing tons of sunlight to stream in making this room light and bright. The large full bath on the main level is also newer and features heated tile floors, a vanity and toilet and a 60-inch walk in shower. The primary bedroom is 10' x 23' and has hard wood floors, two large closets and a remodeled half bath with heated tile floors. The clothes closets have automatic lights. There is a 2nd bedroom which rounds out this floor. The second bedroom is cozy and has hard wood floors. The lower level features a 21' x 21' room providing many opportunities. Home gym, TV room, 2nd living room, or home office. There is also a large half bath with washer and dryer. The house is heated by an oil-fired hot water boiler. The house has thermopane windows and a storm door at the front entry helping the house to be energy efficient. This a wonderful area to walk or ride a bike and this home has rights to the the Cornfield Point Beach.
More Details
Features
History
| Date | Event | Price | $/Sqft | Source |
|---|---|---|---|---|
| Listed For Rent | $3,000 | $2 | Team Jermainne Real Estate Services, LLC |
Nearby Schools
Elementary School Kathleen E. Goodwin School | 0.9 miles away | PK - 03 | |
Senior High School Old Saybrook Senior High School | 1 miles away | 09 - 12 | |
Middle School Old Saybrook Middle School | 1.2 miles away | 04 - 08 |
