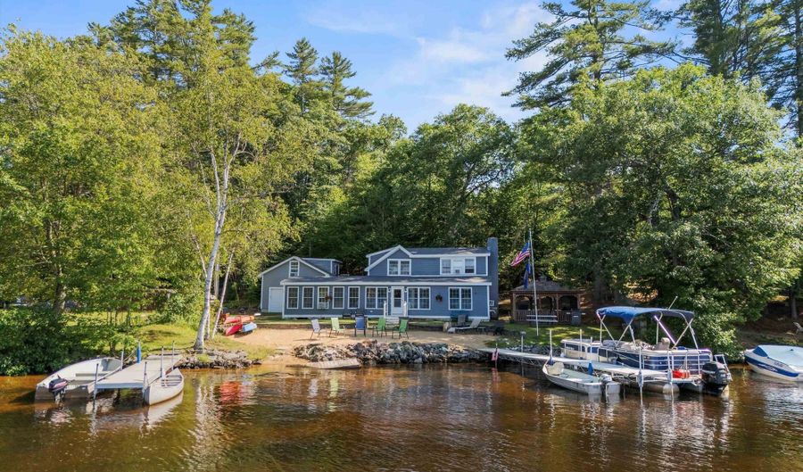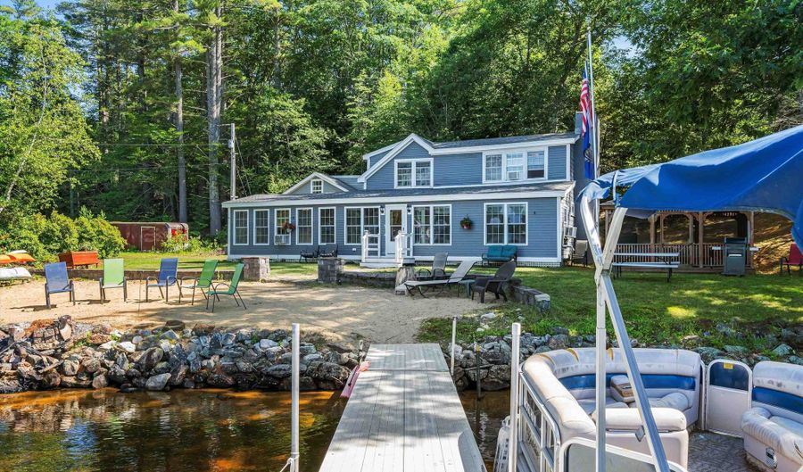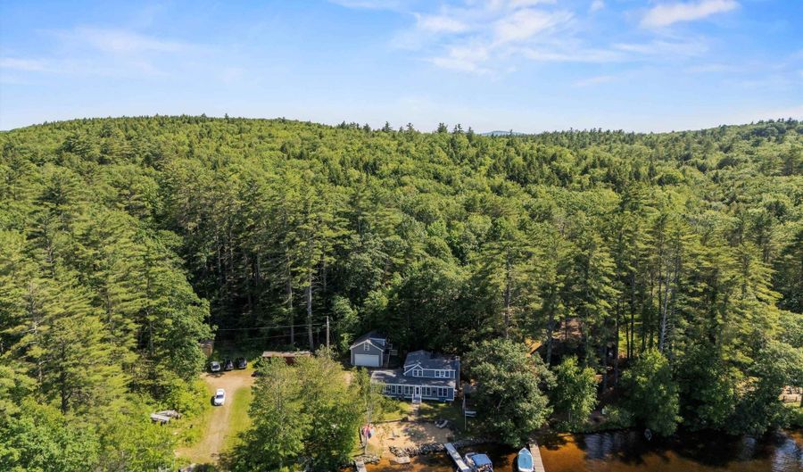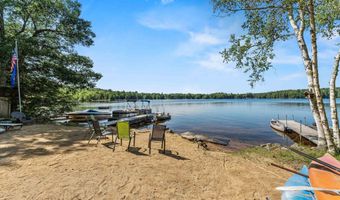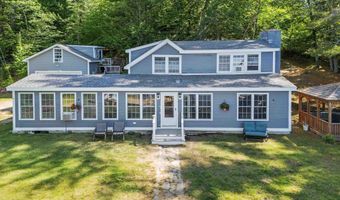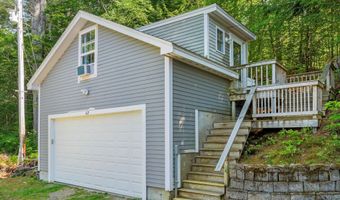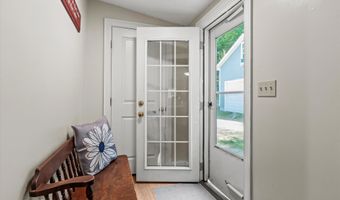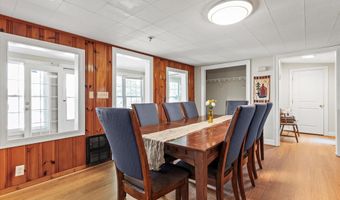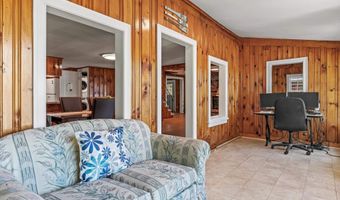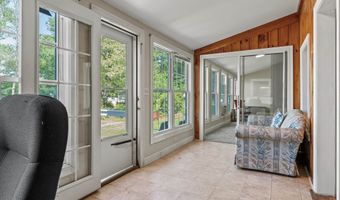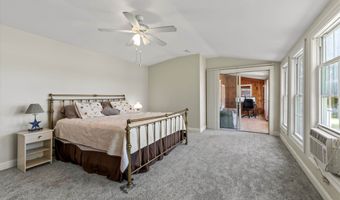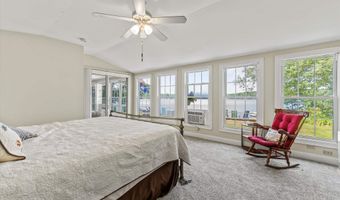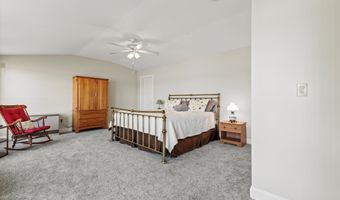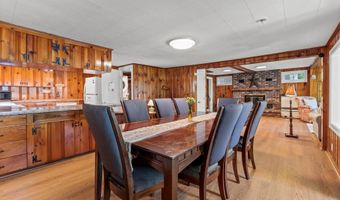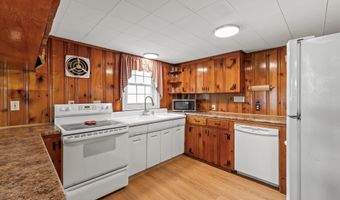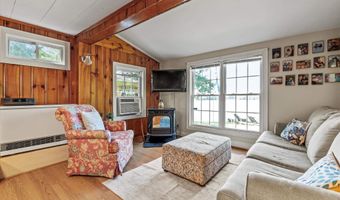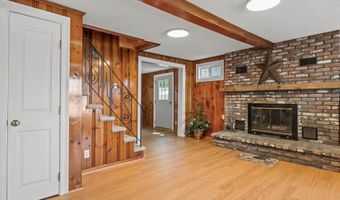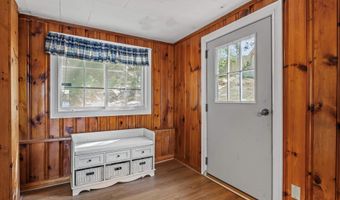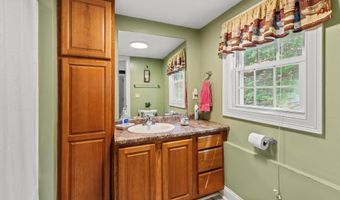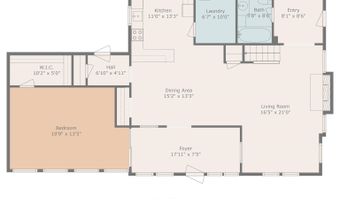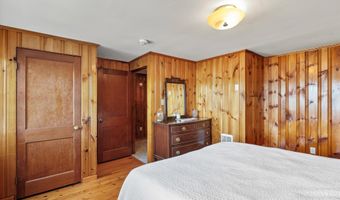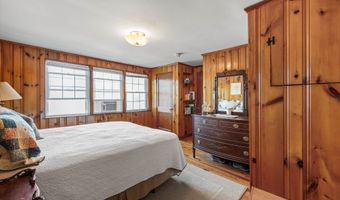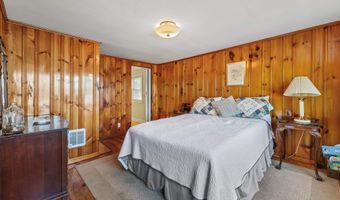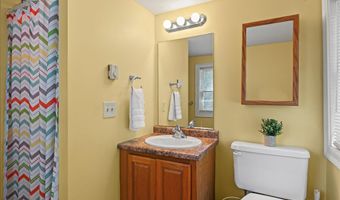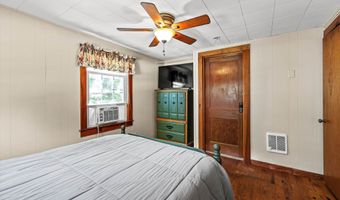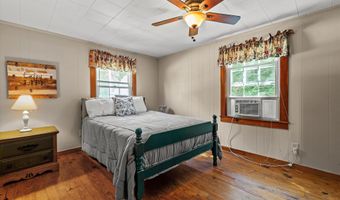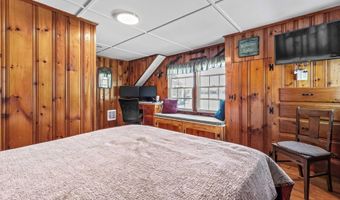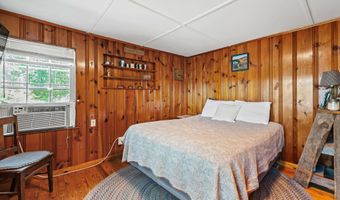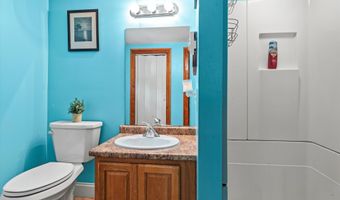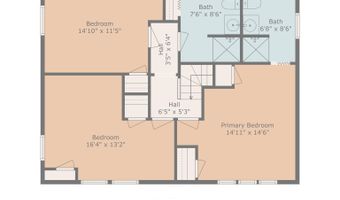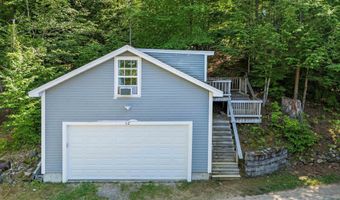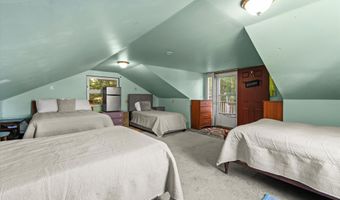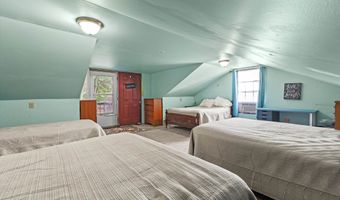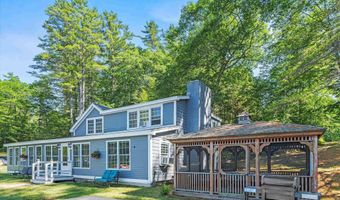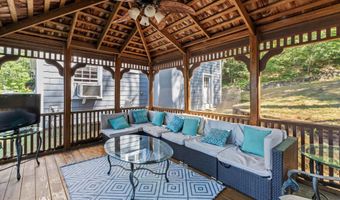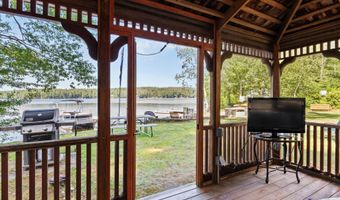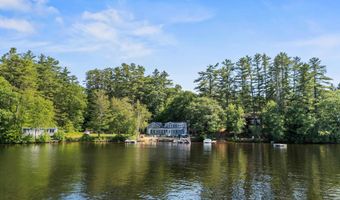This classic lake house offers your private Lower Suncook Lake sanctuary with 95 feet of sparkling water frontage on over 295 acres where every sunrise paints the water in gold and every sunset bathes your own sandy beach in rose light. Fish from either of two aluminum docks or power across the lake on your favorite watercraft then gather by the crackling fire pit under a sky full of stars. Escape the sun in the breeze cooled gazebo or curl up indoors as gentle lake mist drifts past the windows of the bright living room. A detached two stall garage shelters your toys and an upstairs lounge now used for sleepovers could easily become a cozy ADU retreat. The home features durable vinyl windows throughout and a roof just five years young. The main home welcomes you with a first-floor primary suite that greets the morning sun and a second floor with a private ensuite and additional bath to serve the two bedrooms. This is lakeside living as you deserve it make every moment a memory. Schedule your showing and start living your lakeside dreams! Open house Sat, July 26th 10:30-12:30pm.
