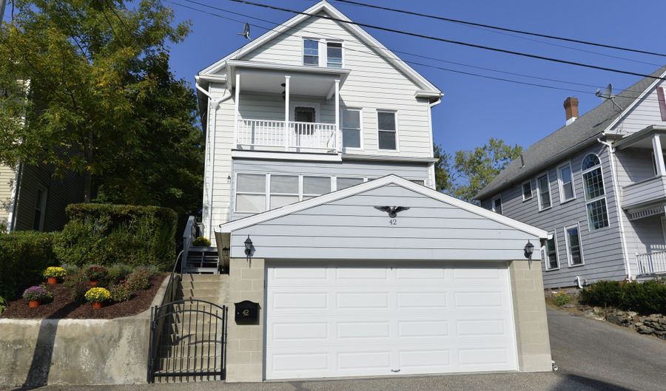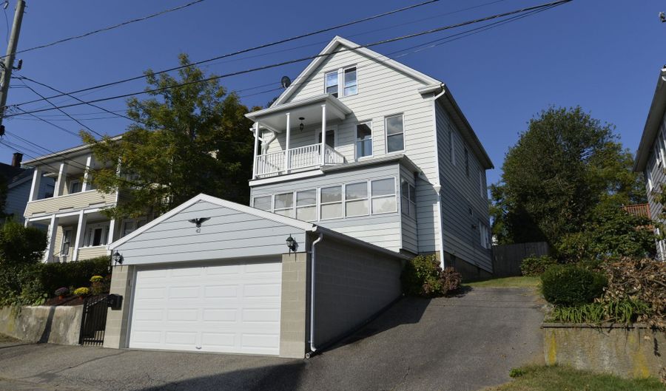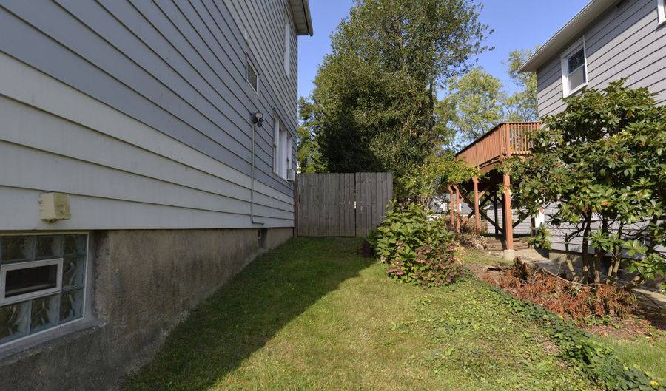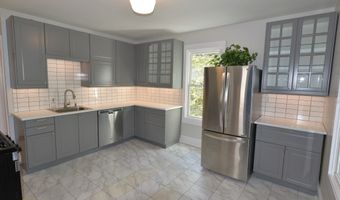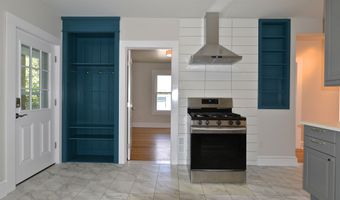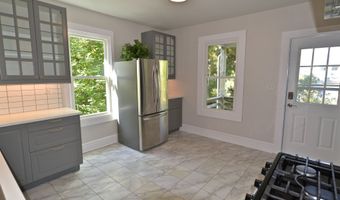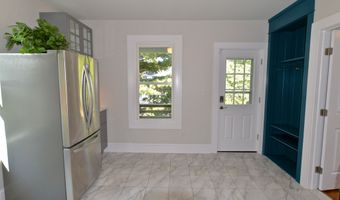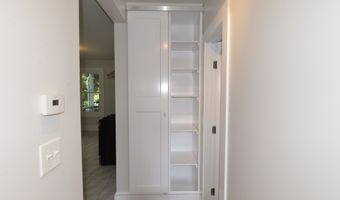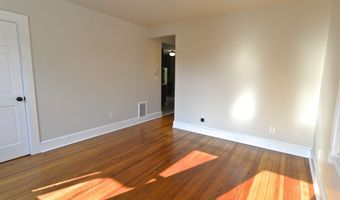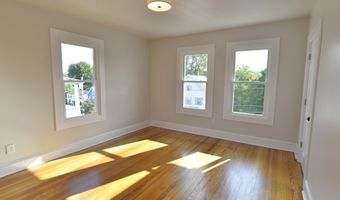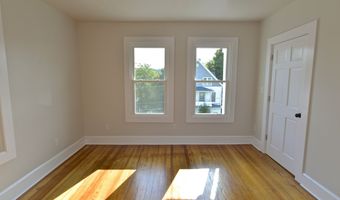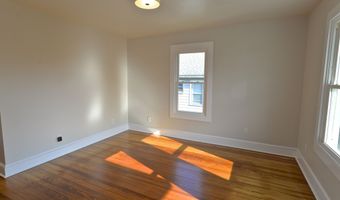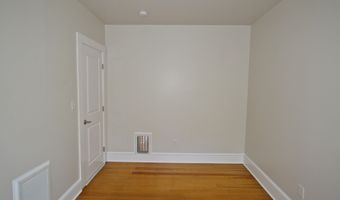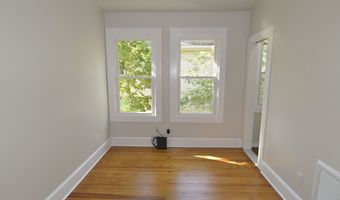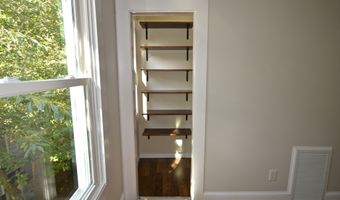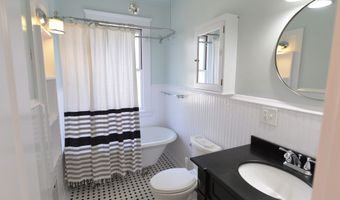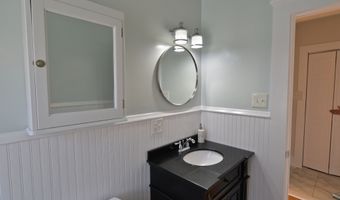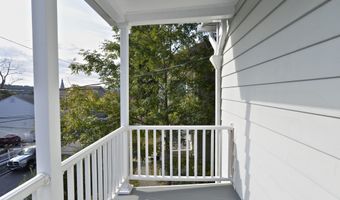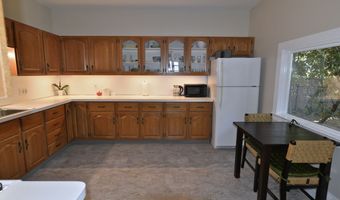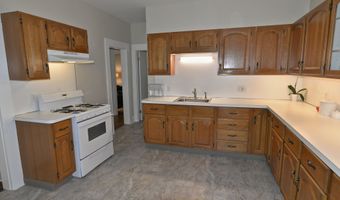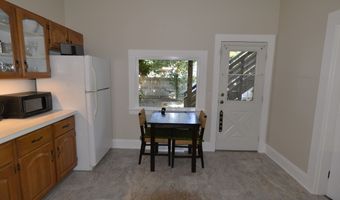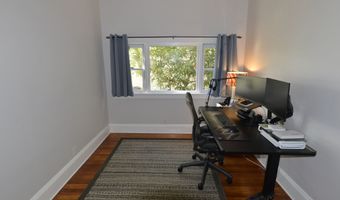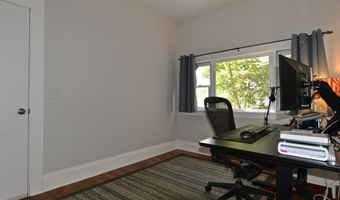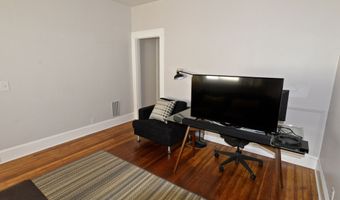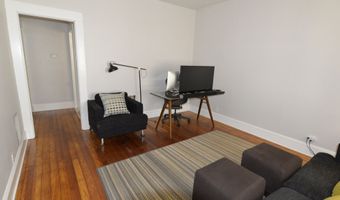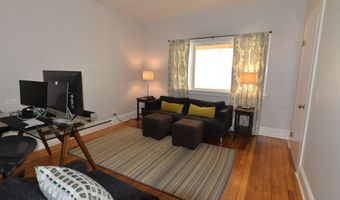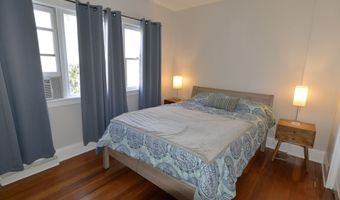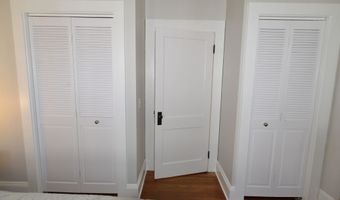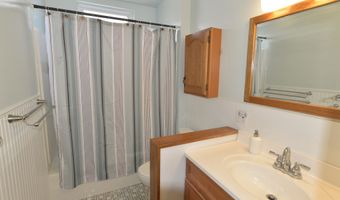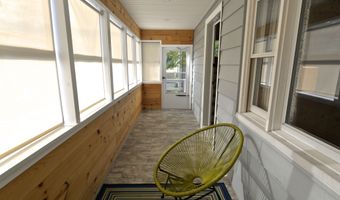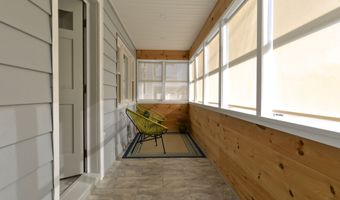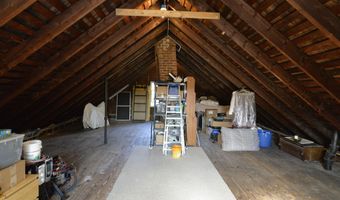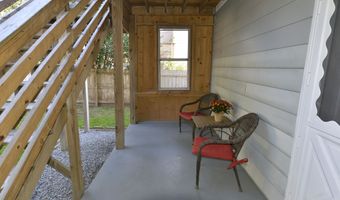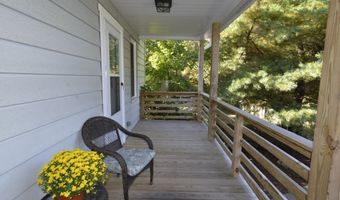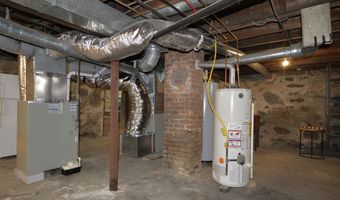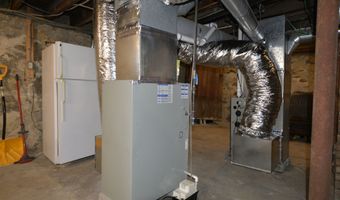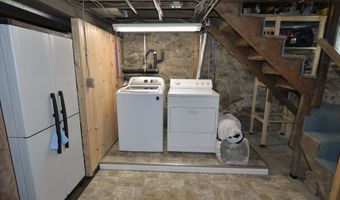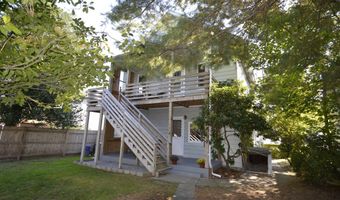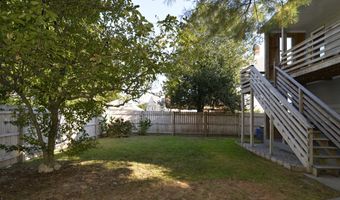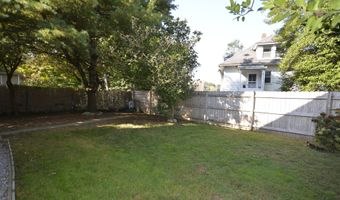42 Bassett St Ansonia, CT 06401
Snapshot
Description
Welcome to this fabulous multi-family home, featuring two spacious units, each with 2 bedrooms and large kitchens with separate pantries for additional storage. The 2nd-floor unit boasts a fully remodeled kitchen, newly refinished hardwood floors, new windows, and a renovated bathroom. The 1st-floor kitchen has a brand-new floor, and the 1st-floor unit also features a cozy remodeled enclosed front porch. The 2nd-floor front porch, though not enclosed, was completely redone, offering a great space to relax. Additional features include a walk-up attic with potential to finish as a 3rd bedroom or storage space for the 2nd-floor unit. The electric panel for the 2nd floor has also been recently updated. Additional recent updates include 2 new storm doors, front porch 1st fl, back door 2nd fl. back porches completely redone, new furnaces (2nd floor in 2018, 1st floor 9/2024) 1st floor water heater replaced in 2024. Enjoy the outdoor space with large back porches, a level fenced-in yard. 2-car detached garage with new garage doors. Additional parking on the side. Conveniently located near shopping, hospitals, and major highways, this home is perfect for both homeowners and investors. Don't miss out-this gem won't last long!
More Details
Features
History
| Date | Event | Price | $/Sqft | Source |
|---|---|---|---|---|
| Price Changed | $499,900 +2.04% | $283 | Keller Williams Realty | |
| Listed For Sale | $489,900 | $277 | Keller Williams Realty |
Nearby Schools
Middle School Ansonia Middle School | 0.2 miles away | 06 - 08 | |
High School Emmett O'brien Technical High School | 1.1 miles away | 09 - 12 | |
High School Ansonia High School | 1.3 miles away | 09 - 12 |
