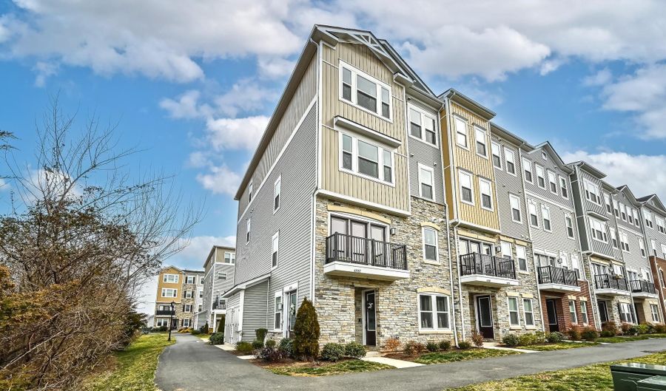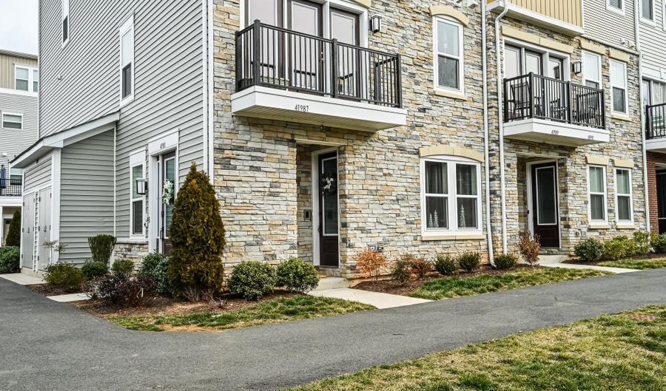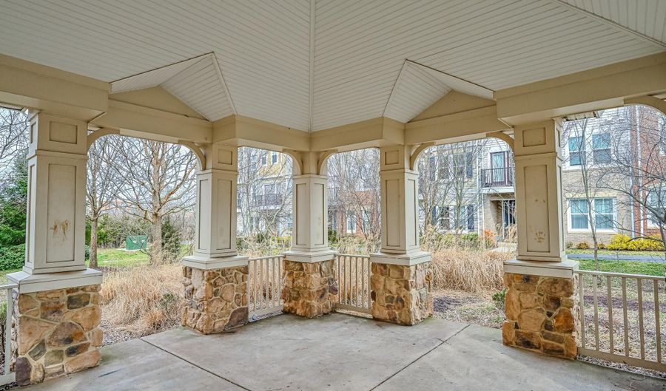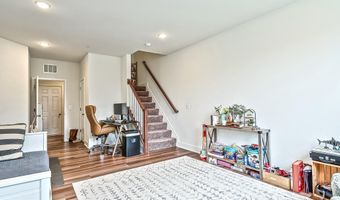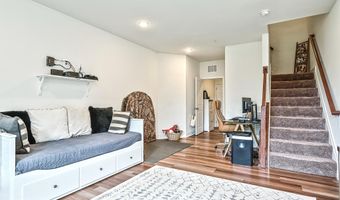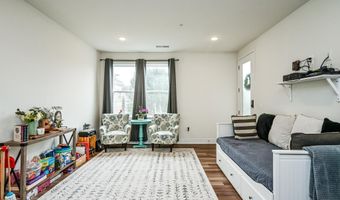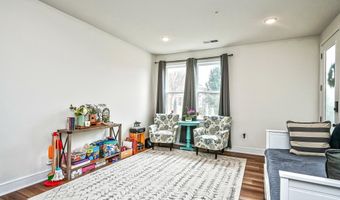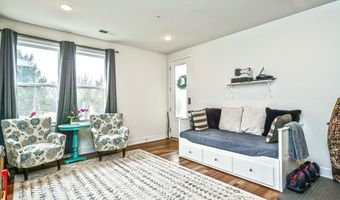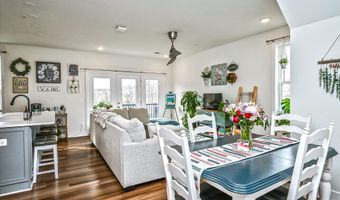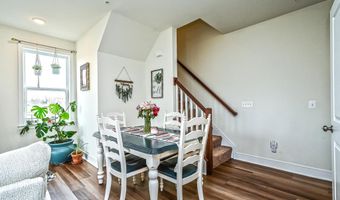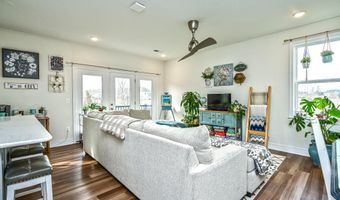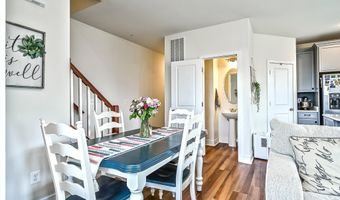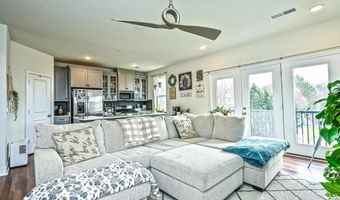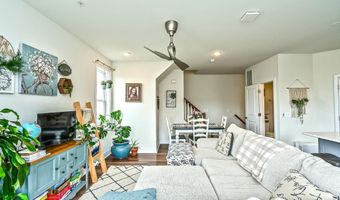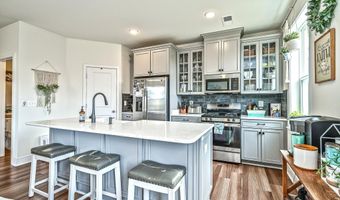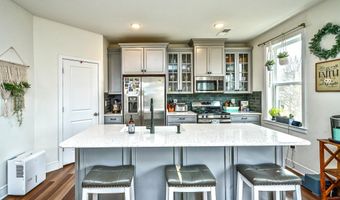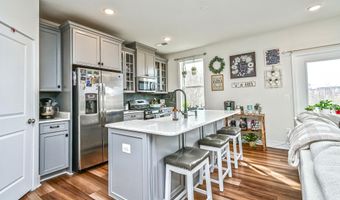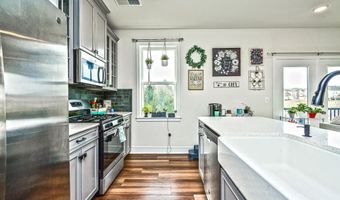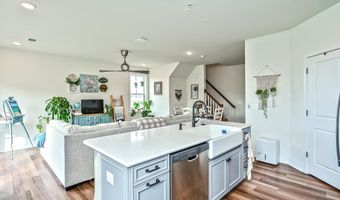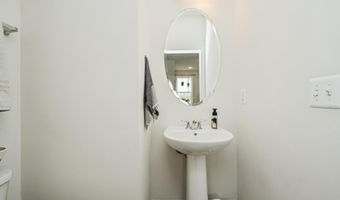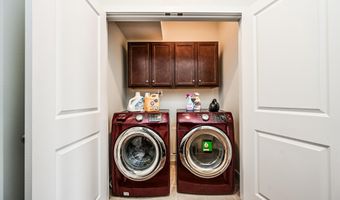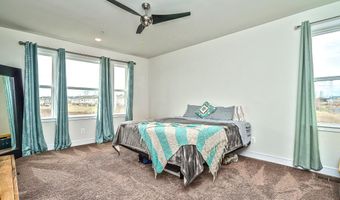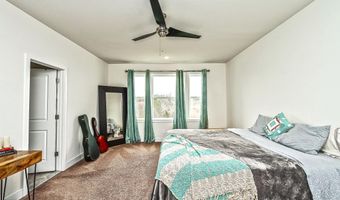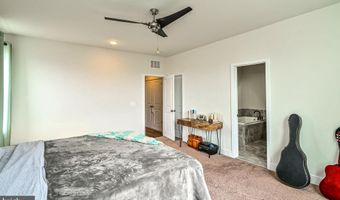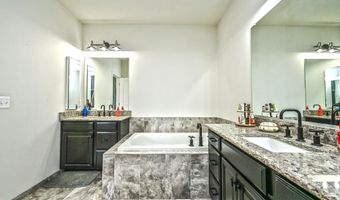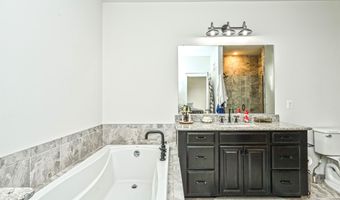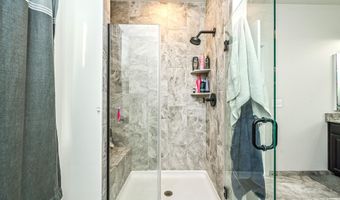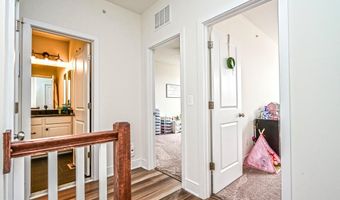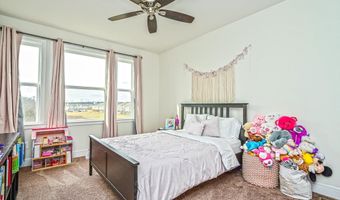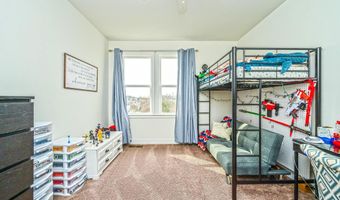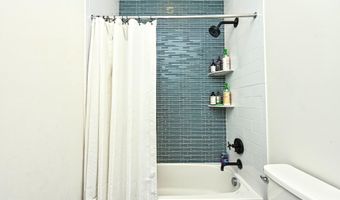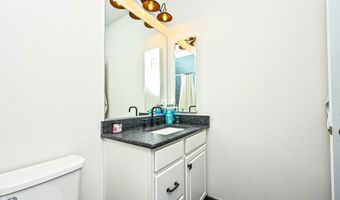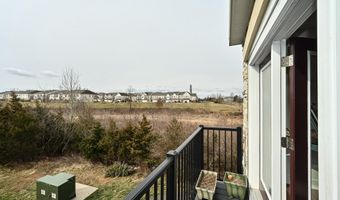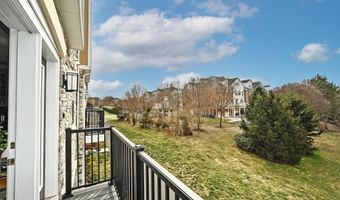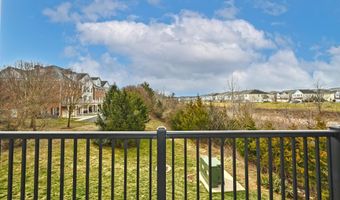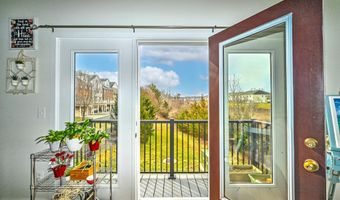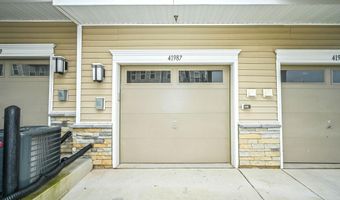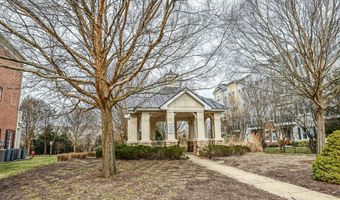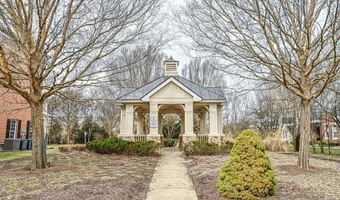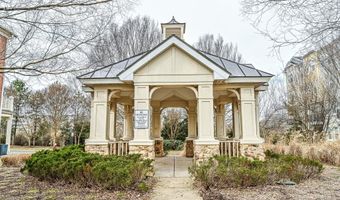41987 NORA MILL Ter Aldie, VA 20105
Snapshot
Description
Experience refined living in this luxurious 4-level end-unit townhome situated in the distinguished Stone Mill Corner community of Stone Ridge. This home, constructed by Van Metre Homes, offers a rare layout featuring a private entrance and tranquil tree-lined views.
Crafted for versatility, the main level serves perfectly as a serene home office or recreational area, complete with a mudroom and ample storage from two coat closets. The property includes three bedrooms, two and a half bathrooms, and a multitude of high-end finishes. The deluxe kitchen features soft-close cabinetry, a stylish backsplash, a farmhouse sink, premium lighting, stainless steel appliances set against quartz countertops, and an inviting center island. Engineered hardwood floors extend across an open-plan living and dining area, opening out to a private balcony for an indoor-outdoor flow.
The generous infusion of natural light thanks to the added windows creates a warm and inviting atmosphere throughout the residence. The spacious primary suite boasts a walk-in closet and an en-suite luxury bath with double vanities, a soaking tub, a seamless glass shower, and designer tiles. The convenience of a laundry room with additional storage is found alongside the bedrooms.
Additional comforts include three ceiling fans, upgraded lighting fixtures, and the distinction of being located on the most private lot within the development. Water is included in the rent.
Conveniently positioned close to commuter options, shopping, dining, and essential amenities, the community also boasts a basketball court, picnic area, playground, and walking trails for residents to enjoy. Pets will be considered on a case-by-case basis. This townhome is not just a residence but a statement of lifestyle and comfort.
More Details
Features
History
| Date | Event | Price | $/Sqft | Source |
|---|---|---|---|---|
| Listed For Rent | $3,100 | $2 | Samson Properties |
Taxes
| Year | Annual Amount | Description |
|---|---|---|
| $0 |
Nearby Schools
Elementary School Arcola Elementary | 0.5 miles away | PK - 05 | |
Middle School Mercer Middle | 0.9 miles away | 06 - 08 | |
Elementary School Pinebrook Elementary | 1.7 miles away | PK - 05 |






