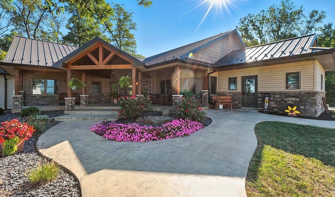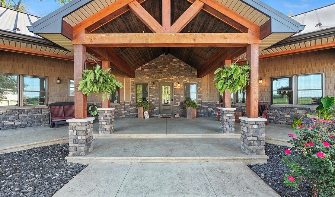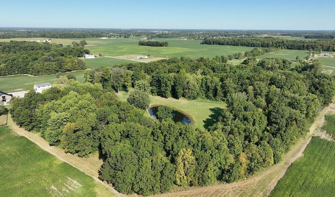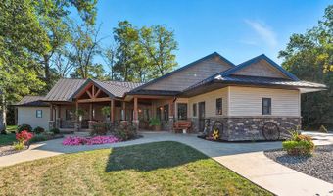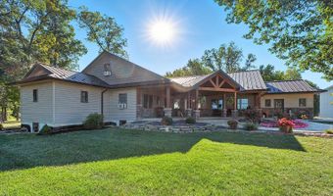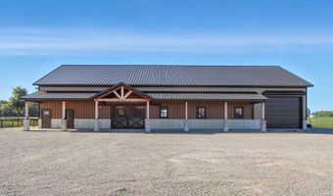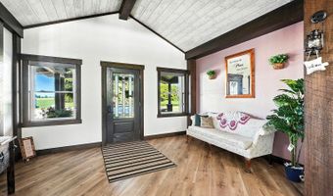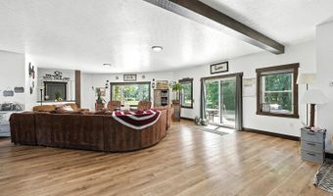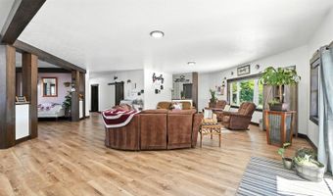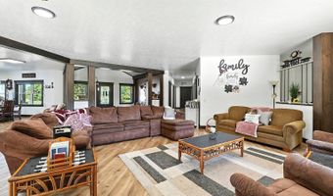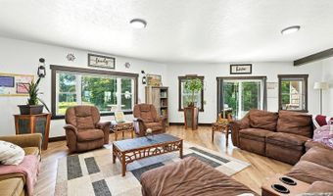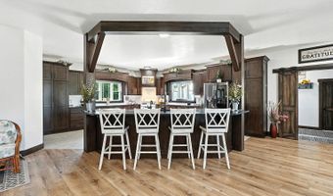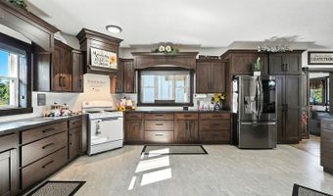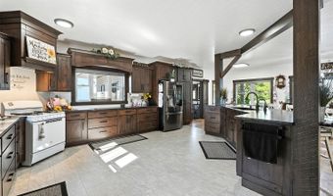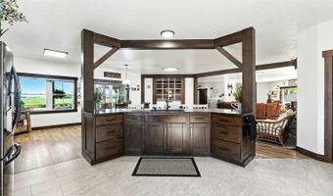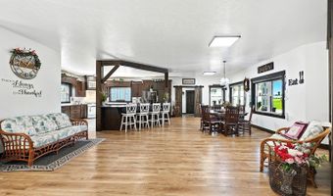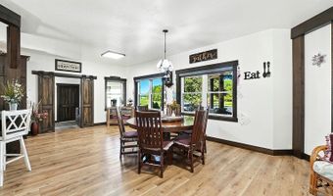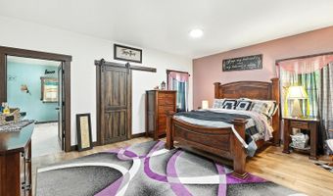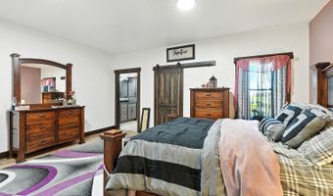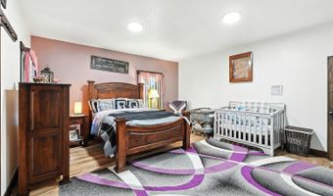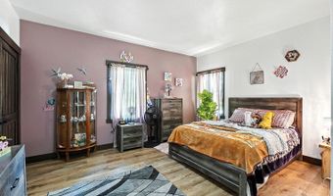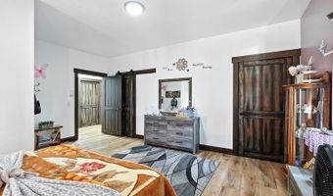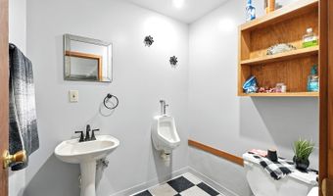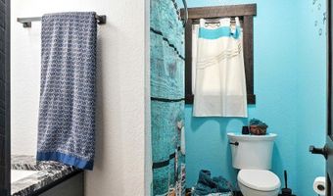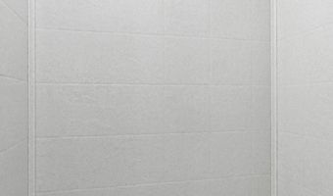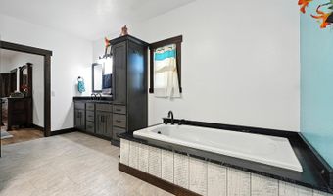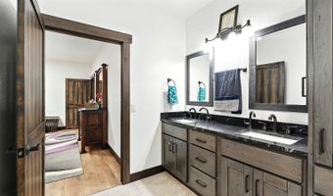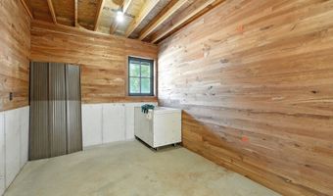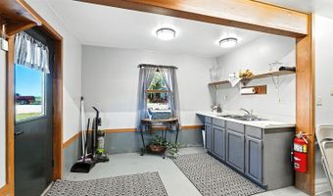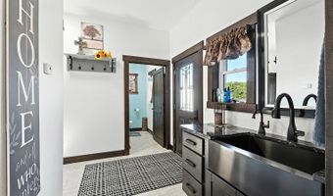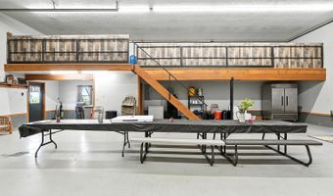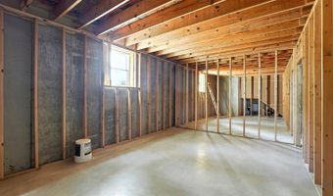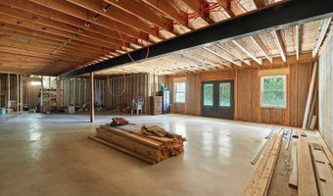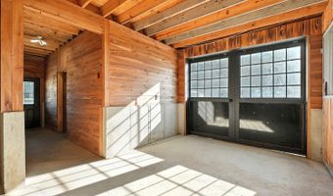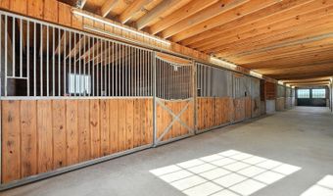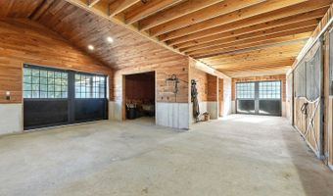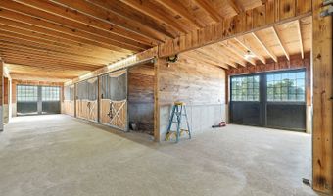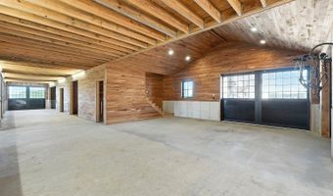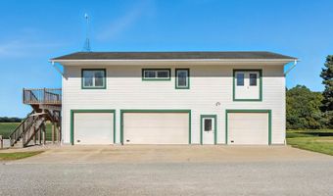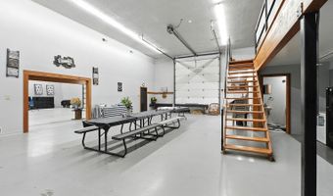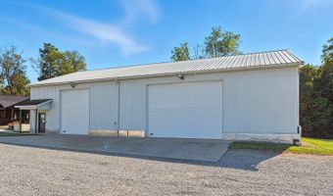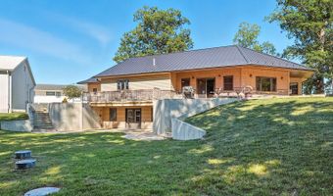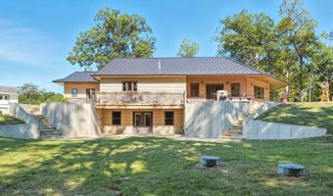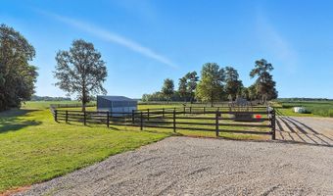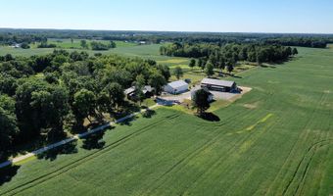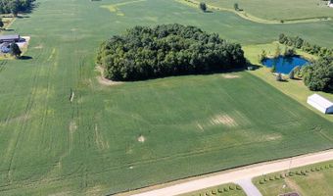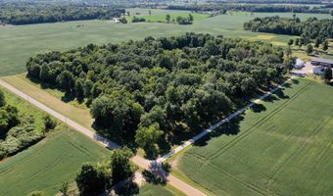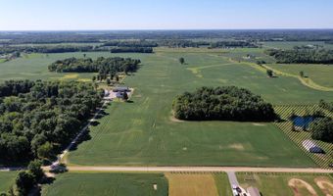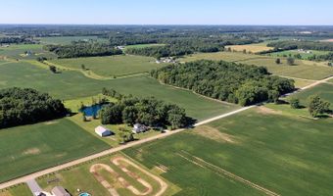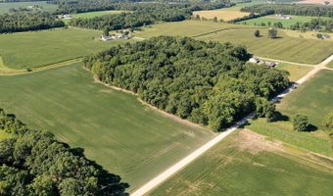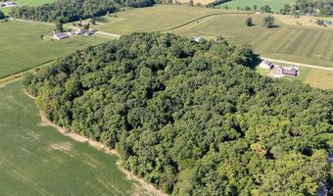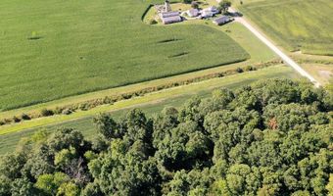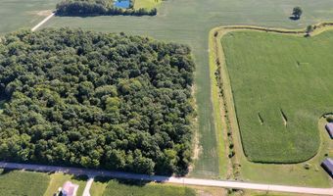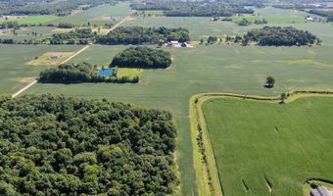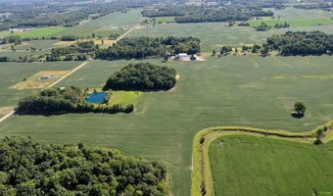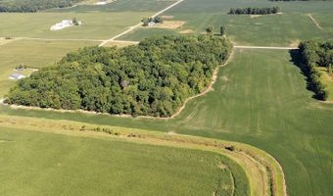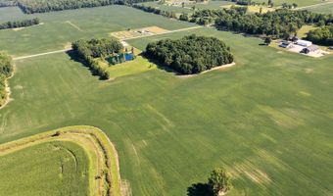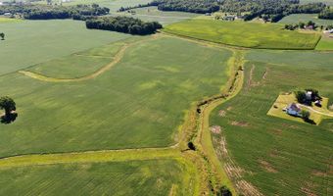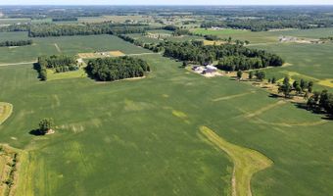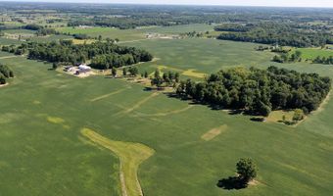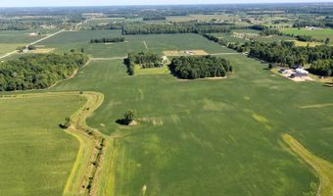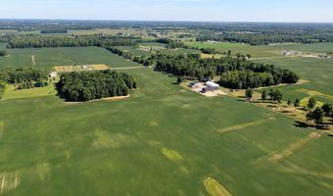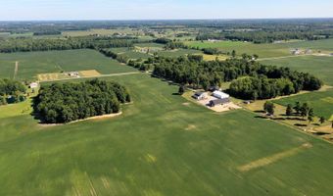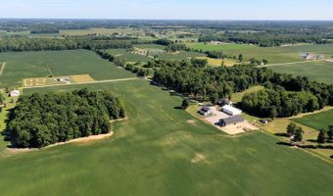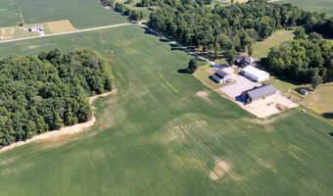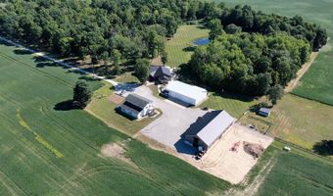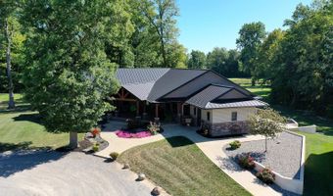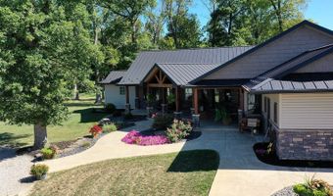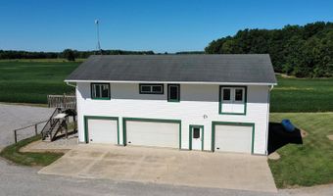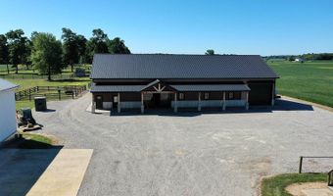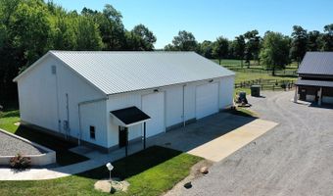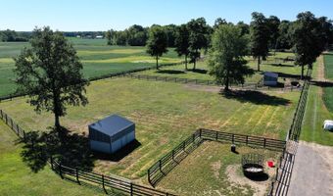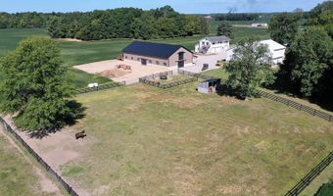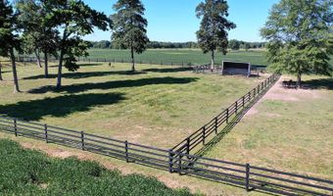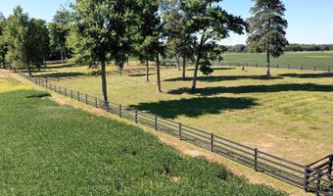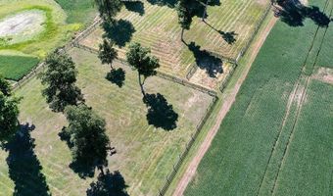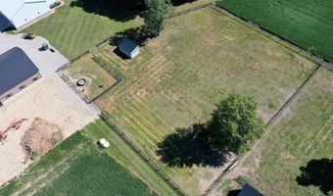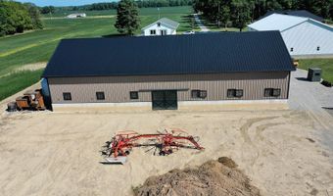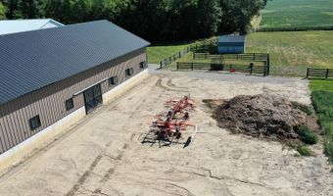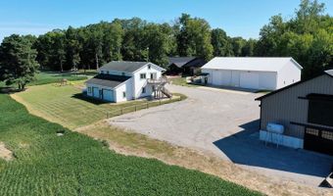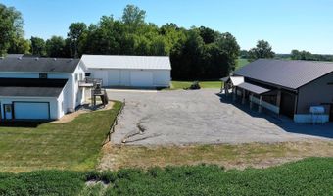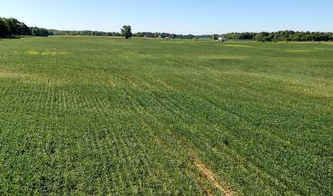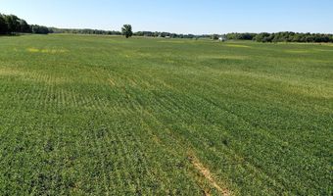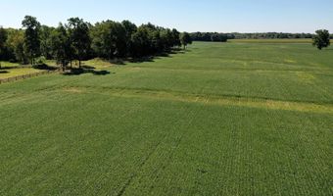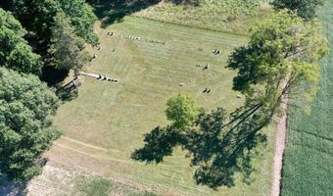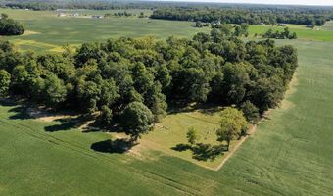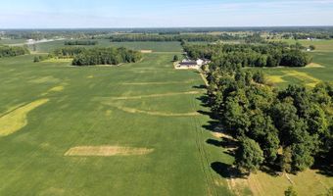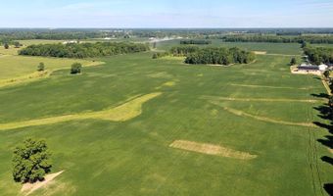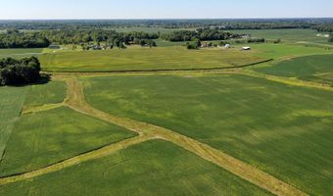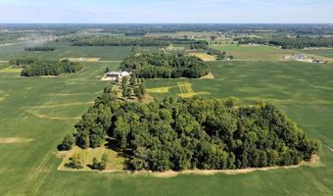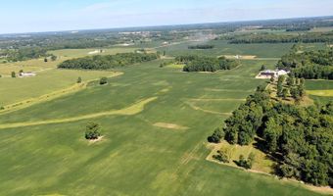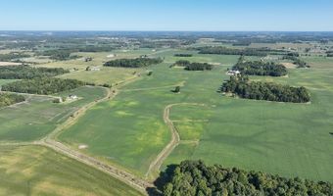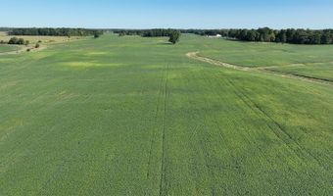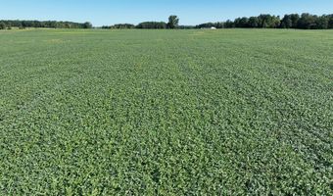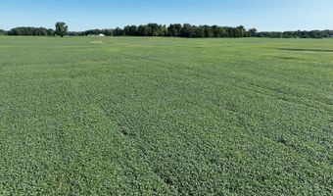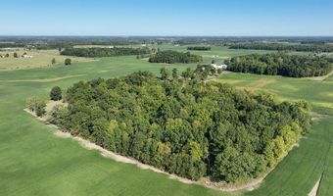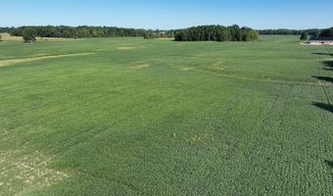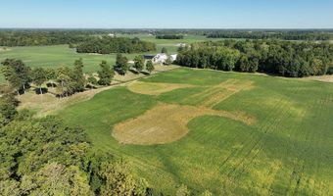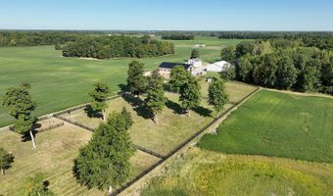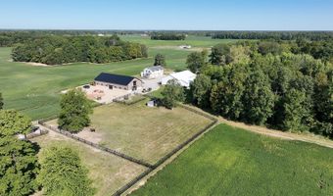• HOME W/POND & BARNS • PRODUCTIVE TILLABLE LAND • WOODS FOR HUNTING • POTENTIAL BUILDING SITES OPEN HOUSE/INSPECTION DATES Saturday October 11, 2025 from 10am-1pm Saturday October 18, 2025 from 10am-1pm Tuesday October 21, 2025 from 5-7pm PROPERTY LOCATION 4194 CR 64, Auburn, IN 46706 AUCTION LOCATION Harlan Christian Community Center 12616 Spencerville Rd, Harlan, IN 46743 TRACT DESCRIPTIONS Tract 1: 18± ac The Home: Built in 2021, this custom-designed residence was crafted with no detail missed. The exterior features a stone facade with cedar shake vinyl siding, a durable steel roof, and professional landscaping accented by stamped concrete walkways that wrap from the front to the back. The covered entrance with a large porch creates an inviting space to relax and enjoy the views. Inside, the home is warm, bright, and thoughtfully designed, with etched wood trim and barn-style soft-closing doors throughout. The custom kitchen, designed by Matthew Schmucker, features ample counter space, bar-style seating, a large sink area, and beautiful wood beams that frame the space. The cabinets are custom-built with crown molding, soft-closing doors, and drawers, elevating both function and design. The kitchen also includes a walk-in pantry with its own sink and higher-end laminate flooring for durability and style. The open layout includes a large dining area and spacious family room, filled with natural light from expansive windows overlooking the pond and woods. A sliding glass door opens to the stamped concrete patio, where a built-in gas line for grilling and another line for a future outdoor fireplace make it perfect for entertaining. The main level also includes a mudroom entrance with half bath and laundry area, a solid countertop sink just off the kitchen, and plenty of storage with a large coat closet and boot room. The master suite offers a walk-in closet and a luxurious bathroom with a large tub and shower. Additional bedrooms include one currently used as a sewing room and another with a pass-through to a bonus attic space, ideal for an office or kids' playroom. A small office adds even more flexibility. The walkout basement, accessed by wide double concrete steps, provides a massive unfinished area with separately zoned in-floor heating in the concrete. Already partially finished, the basement includes three bedrooms, a full bath, a laundry room, and bonus storage areas, offering tremendous potential to customize further. Throughout the home, you'll appreciate how bright and airy the living spaces are, perfectly designed to capture natural light and frame the beauty of the surrounding pond and woods. Wildlife is a daily sight, adding to the peaceful setting. The Equestrian Facilities: The property includes a custom-built 46' x 100' x 16' horse barn, thoughtfully designed for both practicality and style. The barn features six oversized 14' x 16' box stalls, each equipped with automatic waterers, interior hardwood walls, and galvanized steel stall fronts that are as durable as they are attractive. Additional amenities include a washroom with an electric water heater, a separate utility room, a 16' x 16' shoeing/storage stall with drain, and the barn is plumbed for a bathroom with its own exterior door. A large feed room with a 14-foot overhead door adds convenience. For storage, the barn boasts a 42' x 100' hay loft with 3/4-inch subflooring and drop-down access to each stall. Access is convenient from all sides with 12-foot double sliding doors at the front, sides, and rear, plus double sliding doors at each end of the loft. Lighting is thoughtfully designed with can lights in large open areas and accent strip lighting for both style and functionality. Just off the barn is a three-paddock turnout area measuring approximately 600' x 200', complete with shelters for the horses, providing excellent space for rotation, exercise, and training. ***PLEASE SEE AUCTION WEBSITE FOR TRACT DESCRIPTIONS.***
