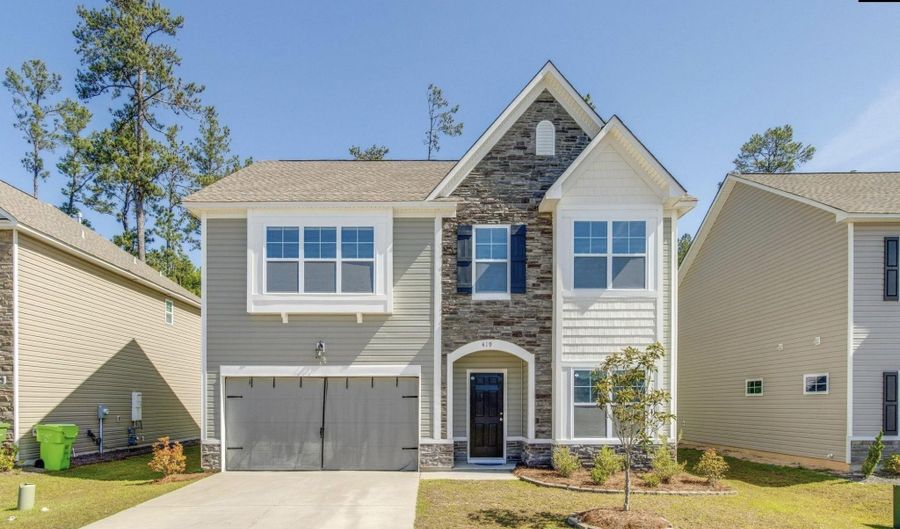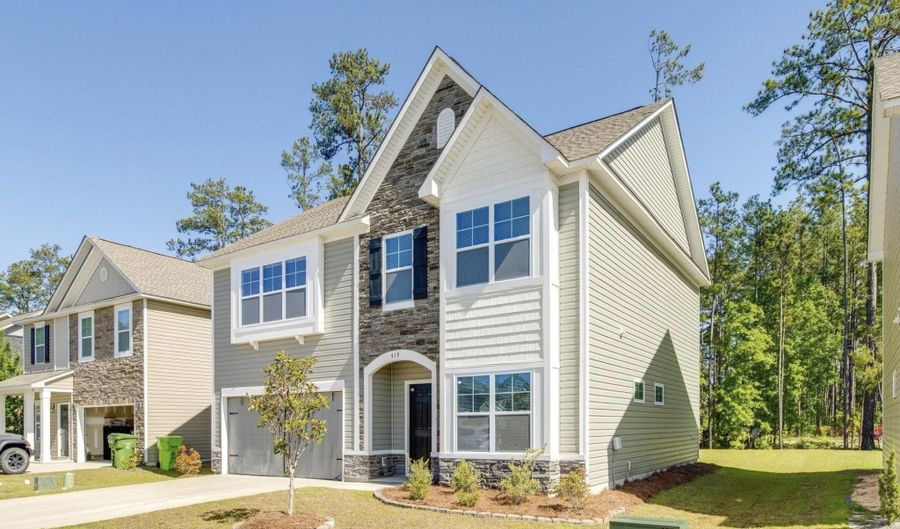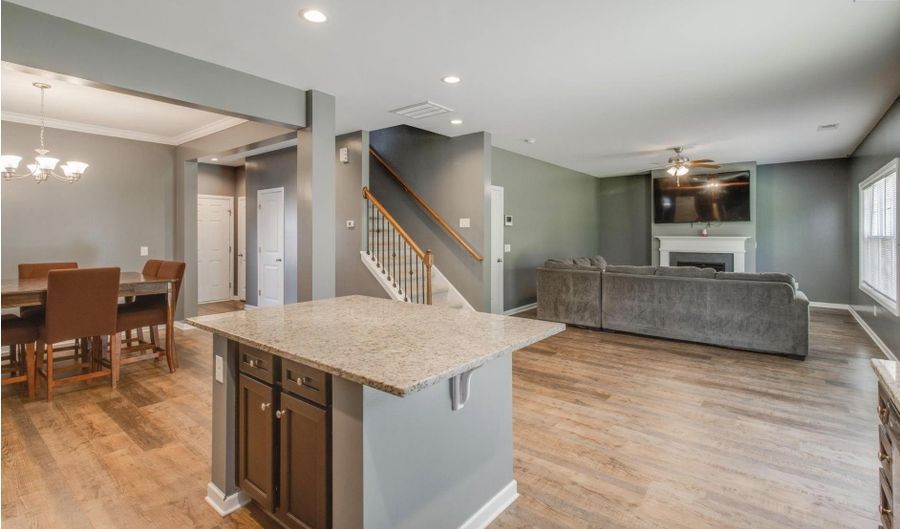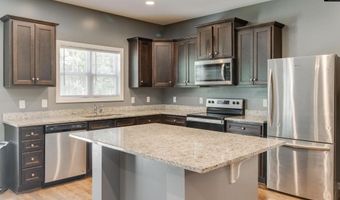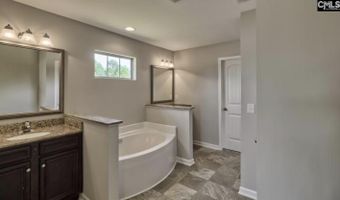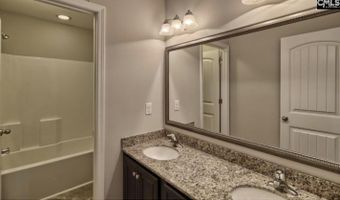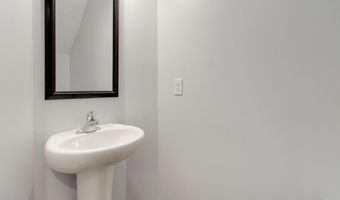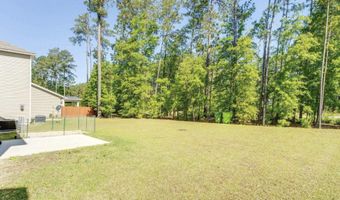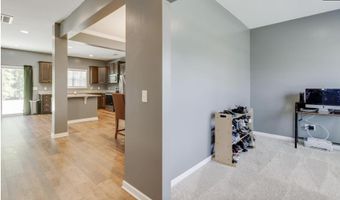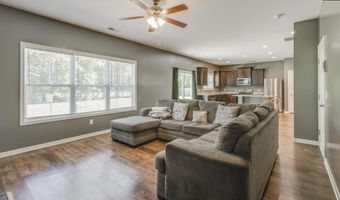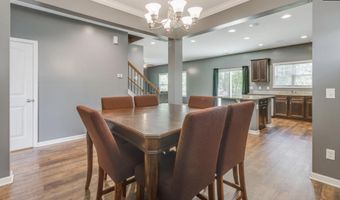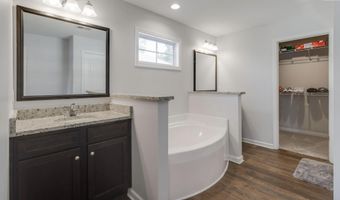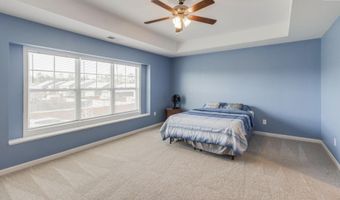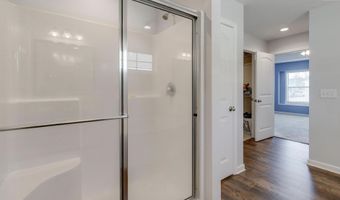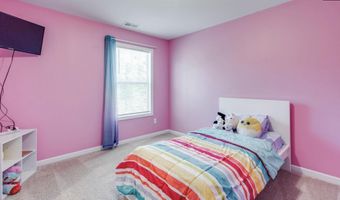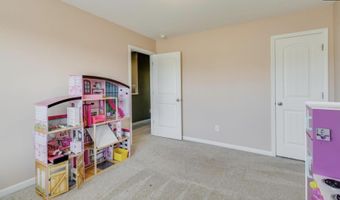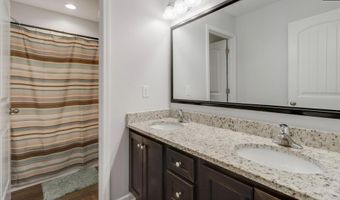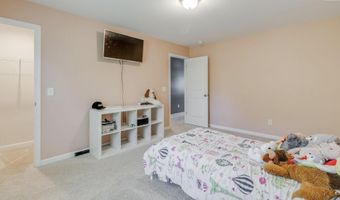419 Kingsley View Rd Blythewood, SC 29016
Snapshot
Description
This stunning 4-bedroom, 2.5-bath home, built in 2020, offers the perfect blend of style and functionality. Featuring an open floor plan, soaring 9’ ceilings, and luxury vinyl plank flooring throughout the main level, it’s designed for both comfort and entertaining. The spacious family room with a cozy gas fireplace flows seamlessly into the kitchen and breakfast area—ideal for gatherings. Enjoy formal meals in the elegant dining room or get work done in the private home office. Upstairs, the luxurious Owner’s Retreat offers two walk-in closets and a spa-like bath with dual vanities, a garden tub, and separate shower. Three additional bedrooms share a full bath with a double vanity and private water closet—perfect for busy mornings. High-end finishes include granite countertops, stylish stained cabinetry, and architectural shingles. Tech-friendly touches like a built-in music port and charging station add modern convenience. Don’t miss your chance to own this beautifully designed home—schedule your tour today! CMLS has not reviewed and, therefore, does not endorse vendors who may appear in listings. Disclaimer: CMLS has not reviewed and, therefore, does not endorse vendors who may appear in listings.
More Details
Features
History
| Date | Event | Price | $/Sqft | Source |
|---|---|---|---|---|
| Listed For Sale | $335,000 | $144 | Keller Williams Preferred |
Expenses
| Category | Value | Frequency |
|---|---|---|
| Home Owner Assessments Fee | $500 | Annually |
Nearby Schools
Middle School Blythewood Middle | 0.3 miles away | 06 - 08 | |
Elementary School Round Top Elementary | 0.7 miles away | PK - 05 | |
Elementary School Lake Carolina Elementary | 2 miles away | PK - 05 |
