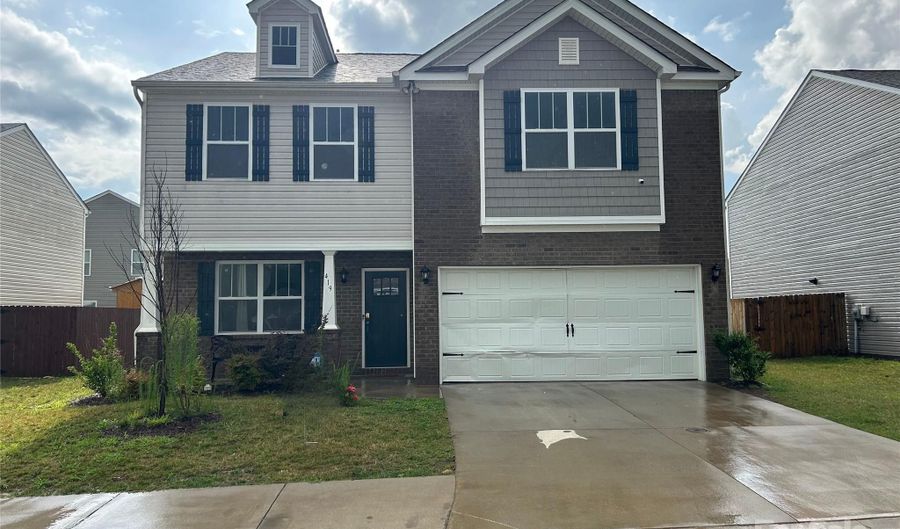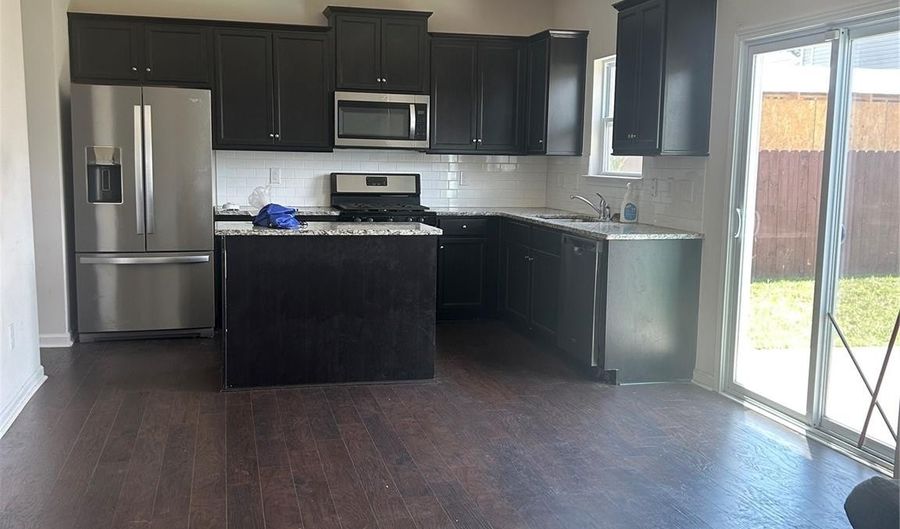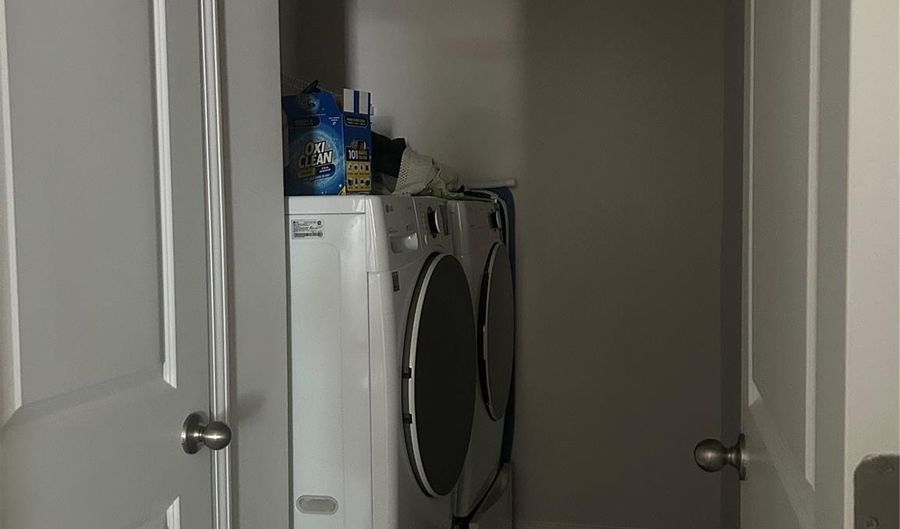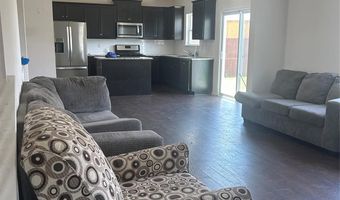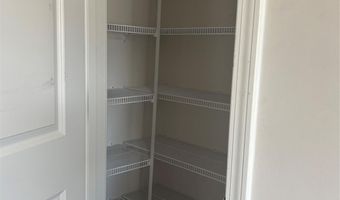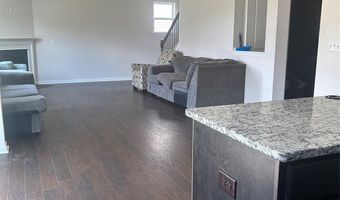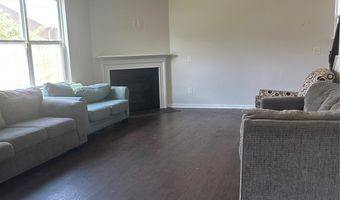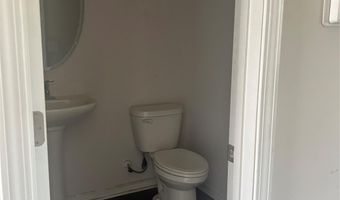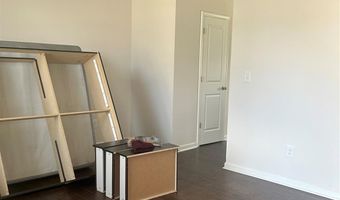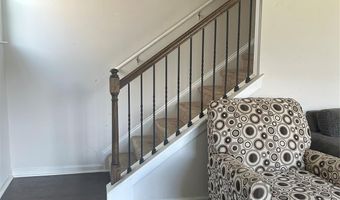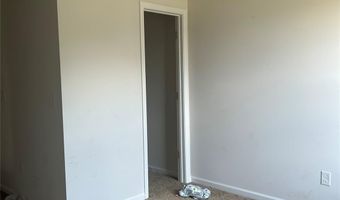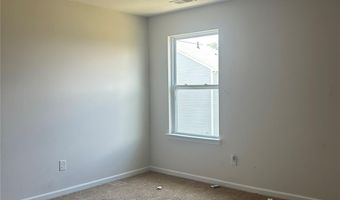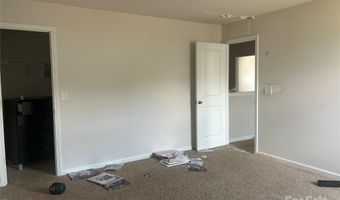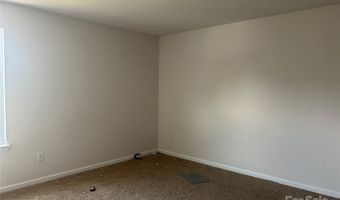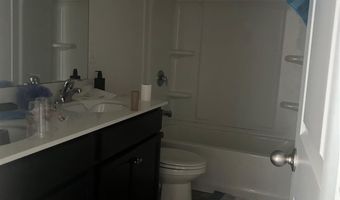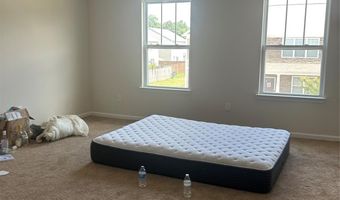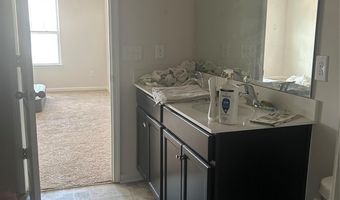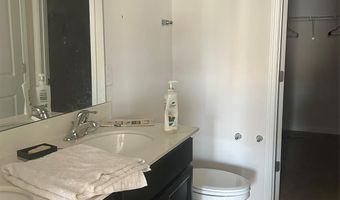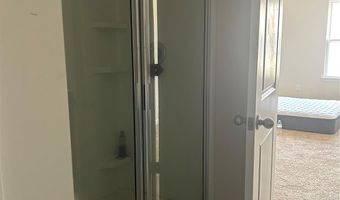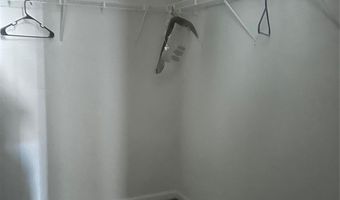Location, location, the Villages at Bradley Branch is close to all the amenities you may need, including retail stores and popular restaurants, 7 minutes to Asheville Regional Airport, 20 minutes to downtown Asheville and 20 minutes to downtown Hendersonville. Kitchen features 36" Shaker cabinets, granite countertops w/tile backsplash. There is upgraded laminate flooring throughout the main level, a cozy gas fireplace in the living room and sliding glass door to the back patio with a yard ready for your landscaping touches. Upstairs are 3 bedrooms; a primary with en suite, two additional bedrooms, a full bathroom and a separate laundry room. Also upstairs is flex space that can be used as an office, a secondary living area or hobby room. Ungraded security system and Smart Home technology installed. Community offers a clubhouse with pool. A great home in a super convenient central location.
