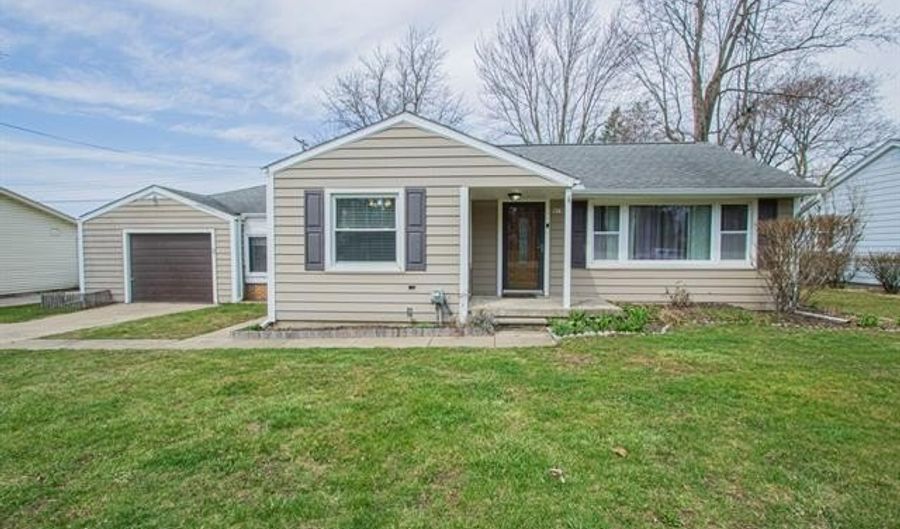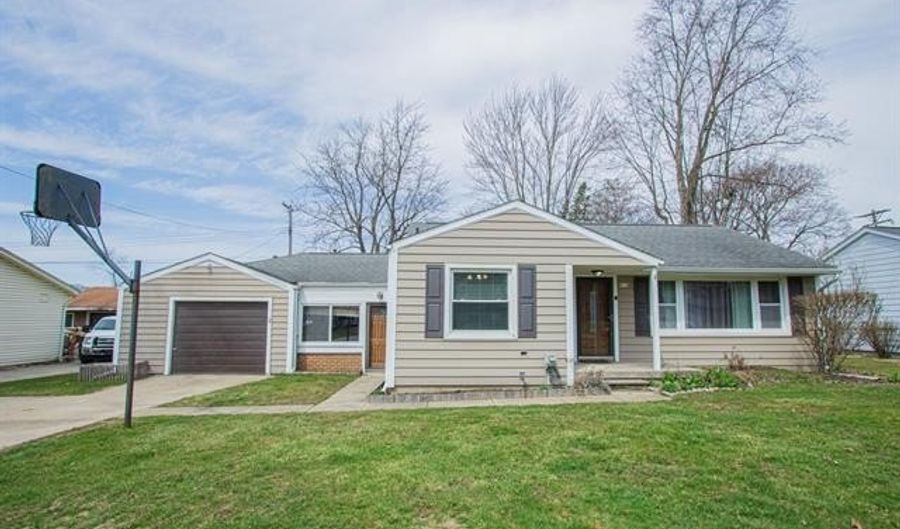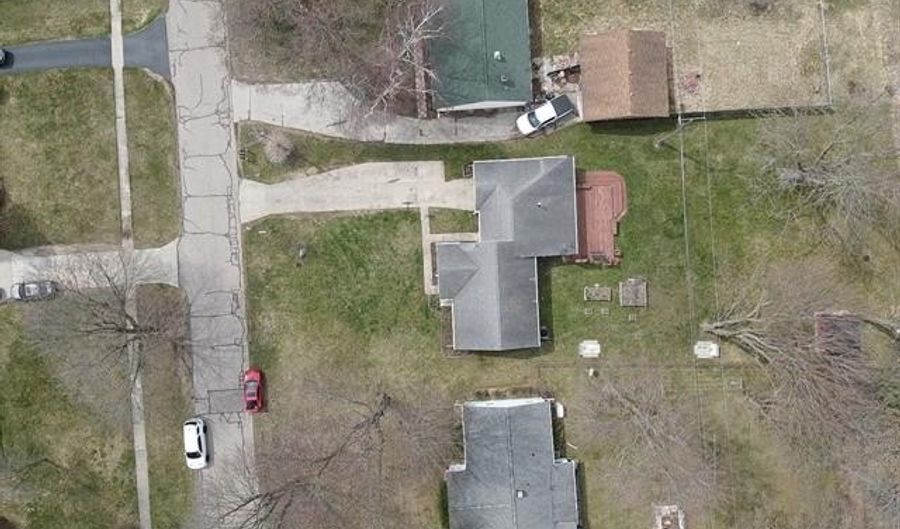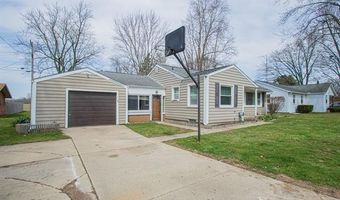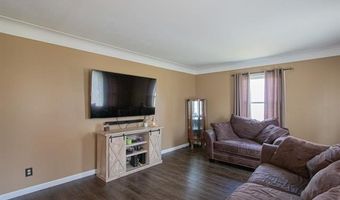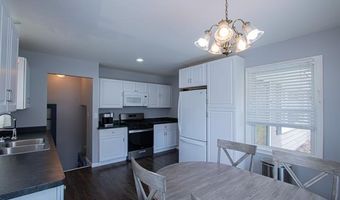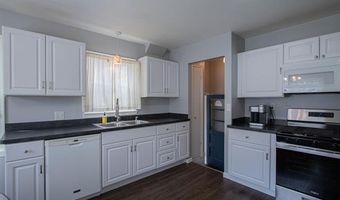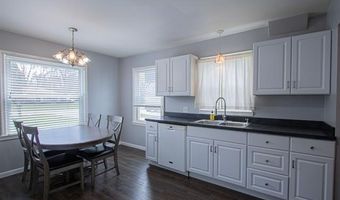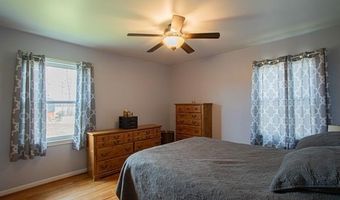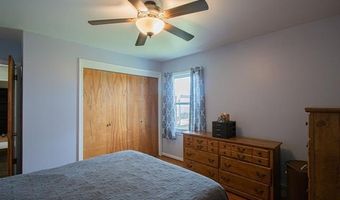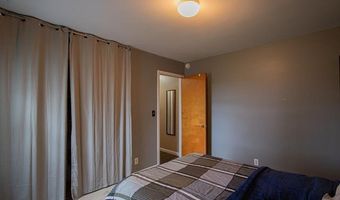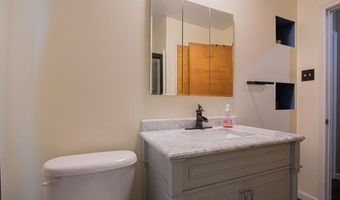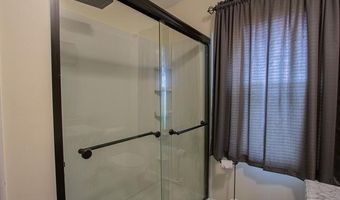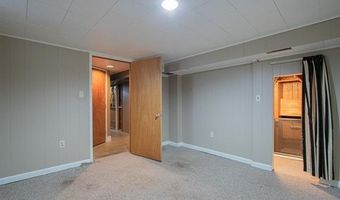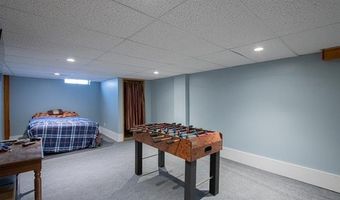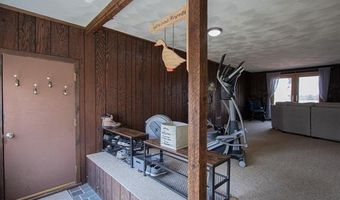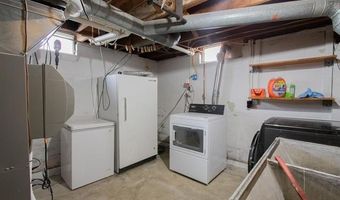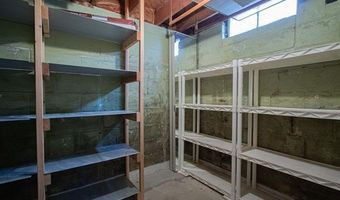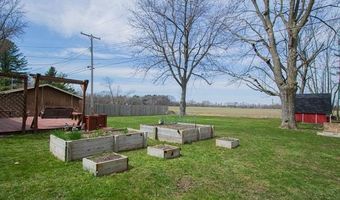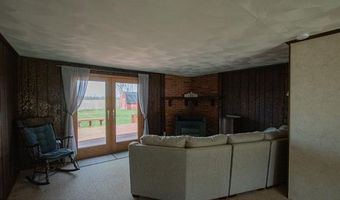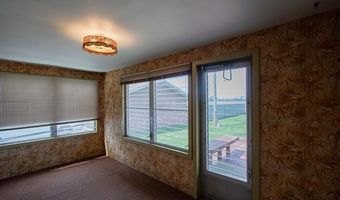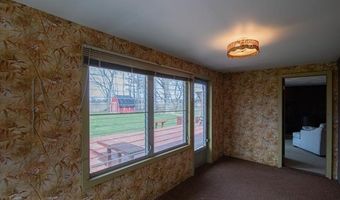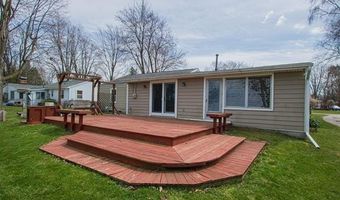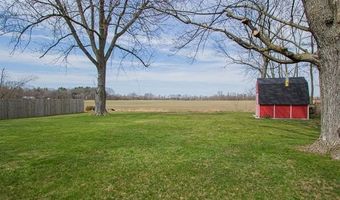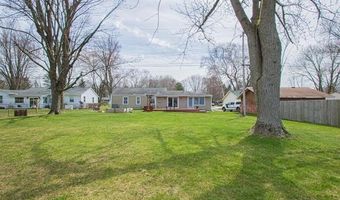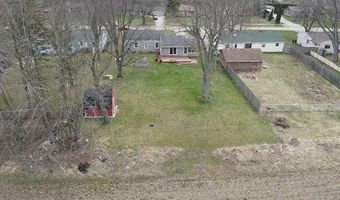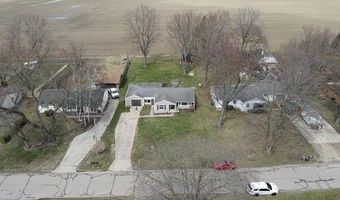419 ALMONT Ave Almont, MI 48003
Snapshot
Description
Welcome to this beautifully updated 2-bedroom, 2-bath ranch that blends classic charm with modern touches, nestled on a peaceful street just a short walk from both downtown and local schools.
This inviting home features rich wood floors throughout the living room and into the cozy family room. The family room has its own heating system to allow for better heat use. A bright 3-season room just off the family room offers the perfect spot to enjoy your morning coffee or unwind with a view of the serene backyard.
The spacious yard backs up to a stunning open field, giving you privacy and picturesque scenery year-round. Newly installed sidewalks lead you straight to the schools. The proximity to downtown helps make everyday errands or a night out both easy and enjoyable.
The main level includes two comfortable bedrooms and a full bath, while the partially finished basement adds versatility with another bedroom and full bath—ideal for an additional bedroom, a home office, or extra living space. The main area of the finished basement also has a closet to allow for it to be walled into another bedroom as well.
This home is the perfect blend of location, updates, and charm—don’t miss out!
More Details
Features
History
| Date | Event | Price | $/Sqft | Source |
|---|---|---|---|---|
| Listed For Sale | $249,900 | $173 | Keller Williams Paint Creek |
Taxes
| Year | Annual Amount | Description |
|---|---|---|
| $2,455 |
Nearby Schools
Elementary School Orchard Primary School | 0.5 miles away | PK - 02 | |
Elementary School Almont Elementary School | 0.4 miles away | 03 - 05 | |
Middle School Almont Middle School | 0.6 miles away | 06 - 08 |
