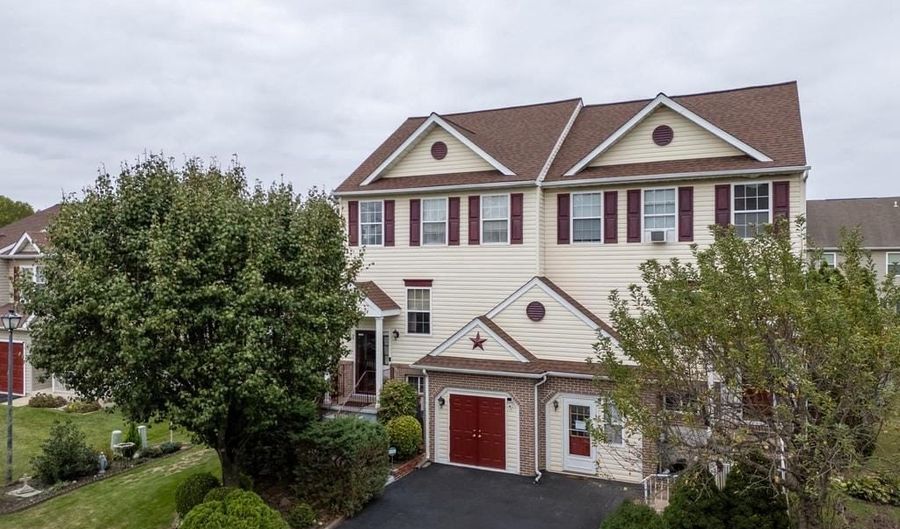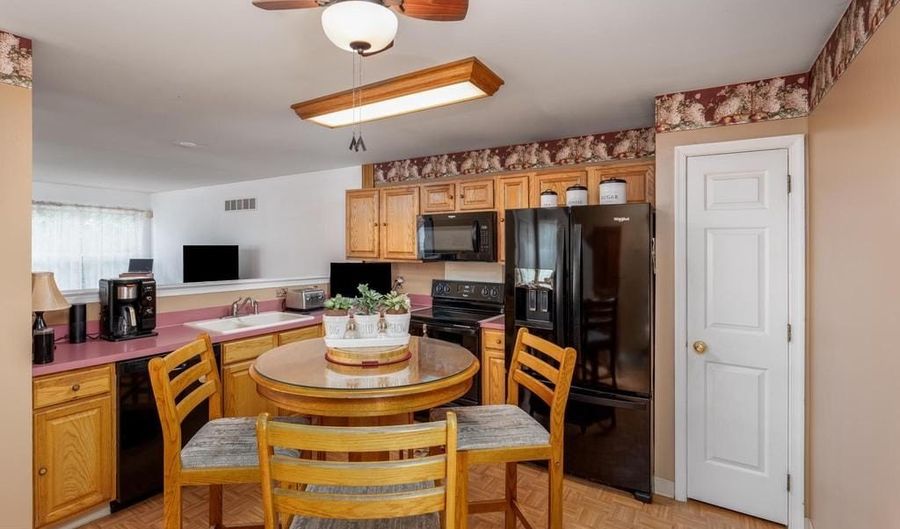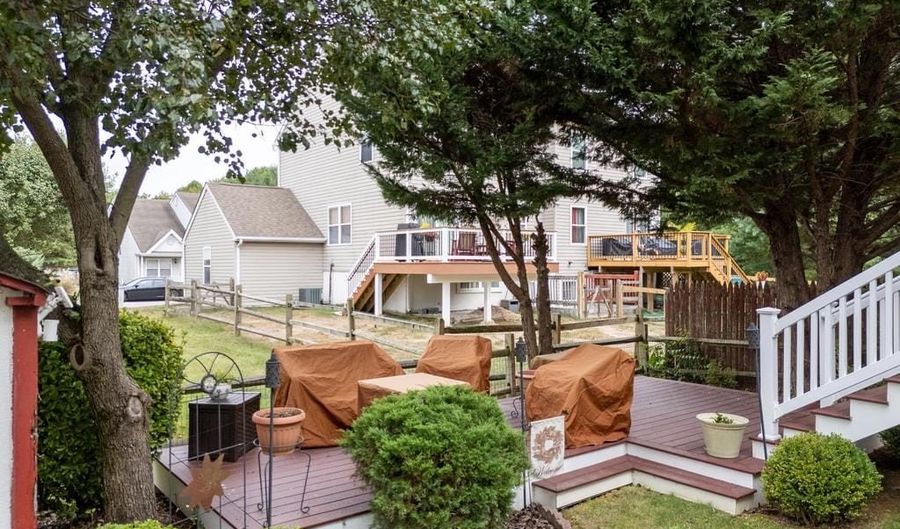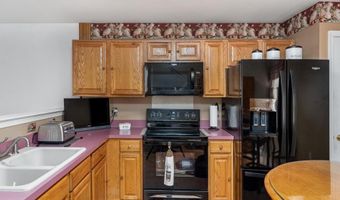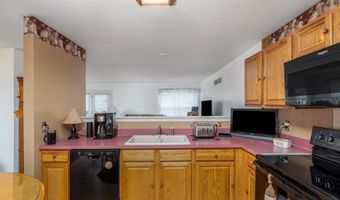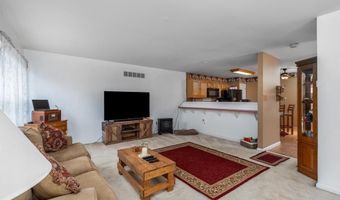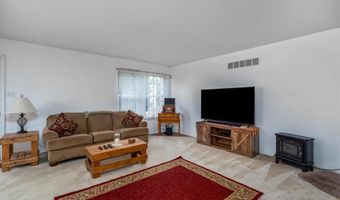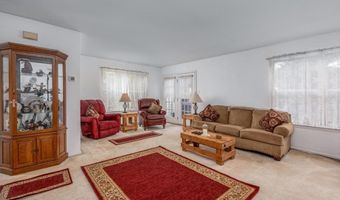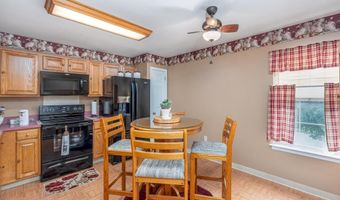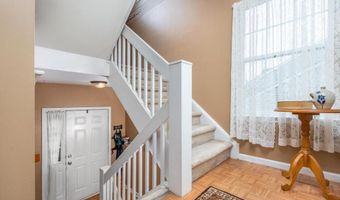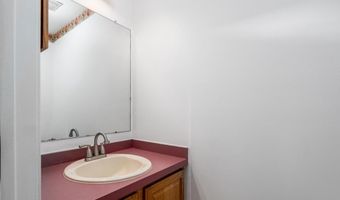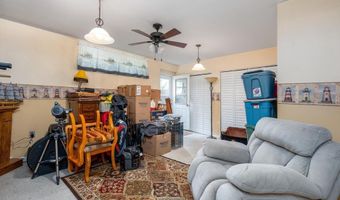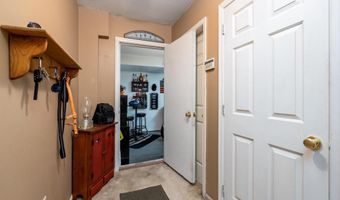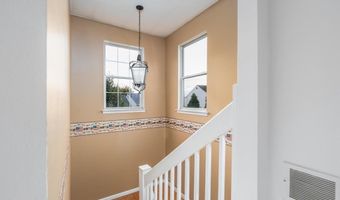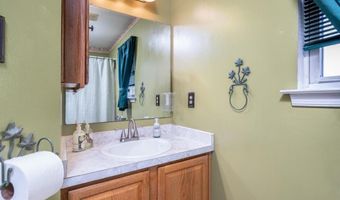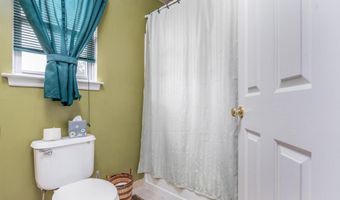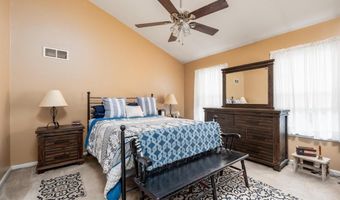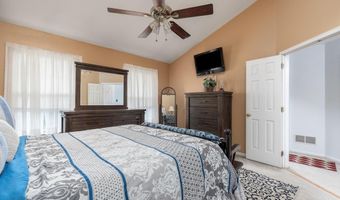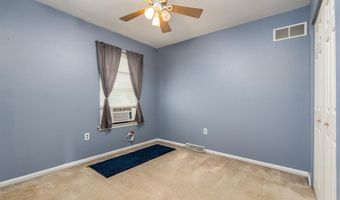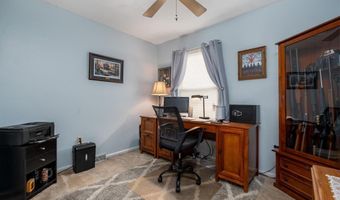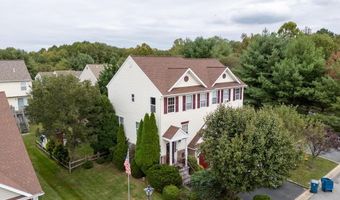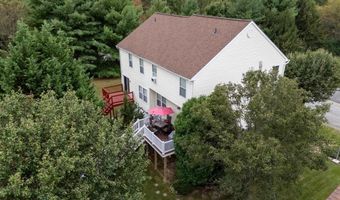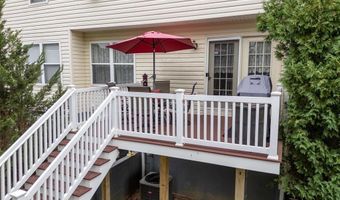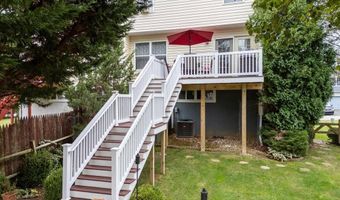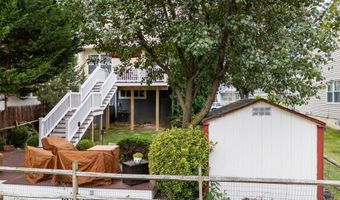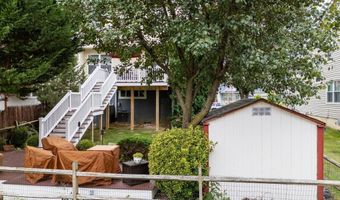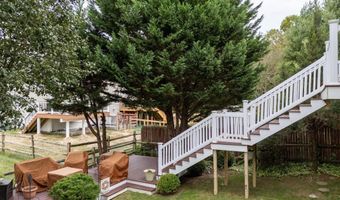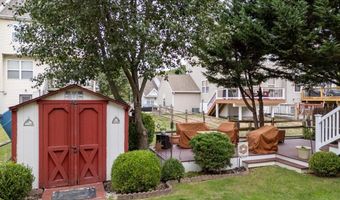419 ALDWYCH Dr Bear, DE 19701
Price
$355,900
Listed On
Type
For Sale
Status
Active
3 Beds
2 Bath
1700 sqft
Asking $355,900
Snapshot
Type
For Sale
Category
Purchase
Property Type
Other
Property Subtype
Townhouse
MLS Number
DENC2071242
Parcel Number
Property Sqft
1,700 sqft
Lot Size
0.09 acres
Year Built
1998
Year Updated
Bedrooms
3
Bathrooms
2
Full Bathrooms
1
3/4 Bathrooms
0
Half Bathrooms
1
Quarter Bathrooms
0
Lot Size (in sqft)
3,920.4
Price Low
-
Room Count
-
Building Unit Count
-
Condo Floor Number
-
Number of Buildings
-
Number of Floors
0
Parking Spaces
0
Subdivision Name
FOREST GLEN II
Franchise Affiliation
Berkshire Hathaway HomeServices
Special Listing Conditions
Auction
Bankruptcy Property
HUD Owned
In Foreclosure
Notice Of Default
Probate Listing
Real Estate Owned
Short Sale
Third Party Approval
Description
Original owner beauty ! Well maintained 3 bedroom, 2/1 bath semi detached 3 story townhome. This fine home has an open floor plan on the main floor, kitchen with oak cabinets, powder room, updated appliances, roof and HVAC 2019. Family room with sliders to exterior upper and lower deck. Fresh paint in various areas throughout. Third floor has 3 generous size bedrooms and 2 full bathrooms. The lower level consist of large family room with exterior door to rear yard and lower deck. The garage has been converted to a finished room with double doors and was being used to store motorcycle. Home is located on Cul-De-Sac street close to all major routes, shopping , 30 minutes to Philadelphia International Airport and 60 Minutes to BWI.
More Details
MLS Name
Berkshire Hathaway HomeServices Fox & Roach, Realtors
Source
listhub
MLS Number
DENC2071242
URL
MLS ID
FOXROACH
Virtual Tour
PARTICIPANT
Name
Anthony Sianni
Primary Phone
(302) 420-7254
Key
3YD-FOXROACH-400917
Email
anthony.sianni@foxroach.com
BROKER
Name
Berkshire Hathaway HomeServices Fox & Roach, Realtors
Phone
OFFICE
Name
BHHS Fox & Roach Hockessin-Pike Creek Home Marketing
Phone
(302) 999-9999
Copyright © 2025 Berkshire Hathaway HomeServices Fox & Roach, Realtors. All rights reserved. All information provided by the listing agent/broker is deemed reliable but is not guaranteed and should be independently verified.
Features
Basement
Dock
Elevator
Fireplace
Greenhouse
Hot Tub Spa
New Construction
Pool
Sauna
Sports Court
Waterfront
Architectural Style
Other
Cooling
Central A/C
Heating
Forced Air
Rooms
Bathroom 1
Bathroom 2
Bedroom 1
Bedroom 2
Bedroom 3
History
| Date | Event | Price | $/Sqft | Source |
|---|---|---|---|---|
| Price Changed | $355,900 -1.11% | $209 | BHHS Fox & Roach Hockessin-Pike Creek Home Marketing | |
| Listed For Sale | $359,900 | $212 | BHHS Fox & Roach Hockessin-Pike Creek Home Marketing |
Taxes
| Year | Annual Amount | Description |
|---|---|---|
| $2,244 |
Nearby Schools
Show more
Get more info on 419 ALDWYCH Dr, Bear, DE 19701
By pressing request info, you agree that Residential and real estate professionals may contact you via phone/text about your inquiry, which may involve the use of automated means.
By pressing request info, you agree that Residential and real estate professionals may contact you via phone/text about your inquiry, which may involve the use of automated means.
