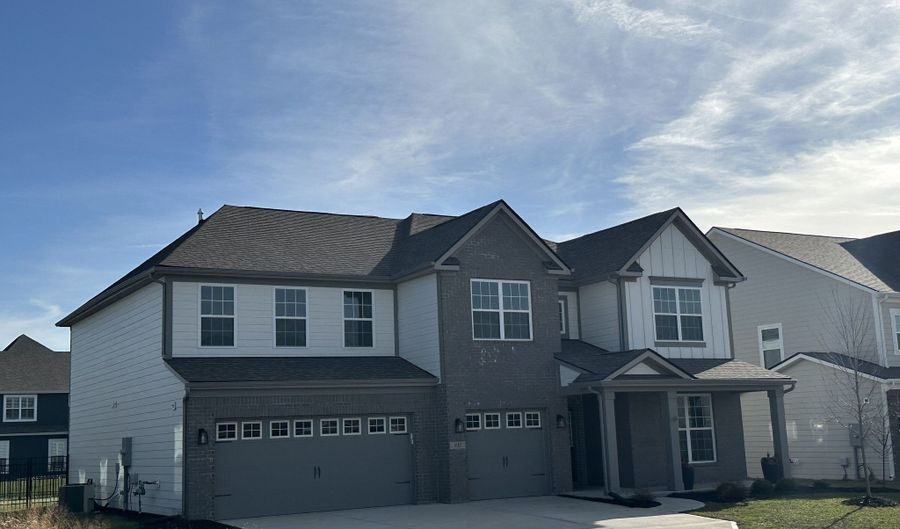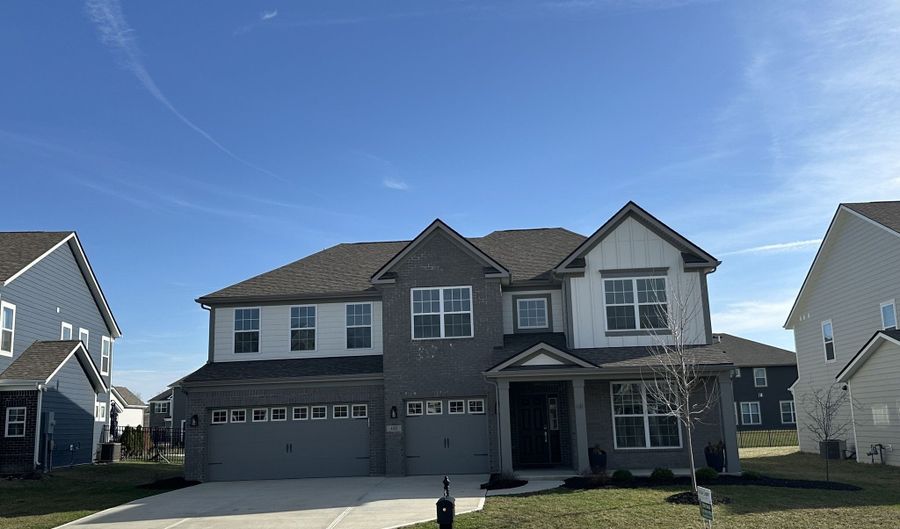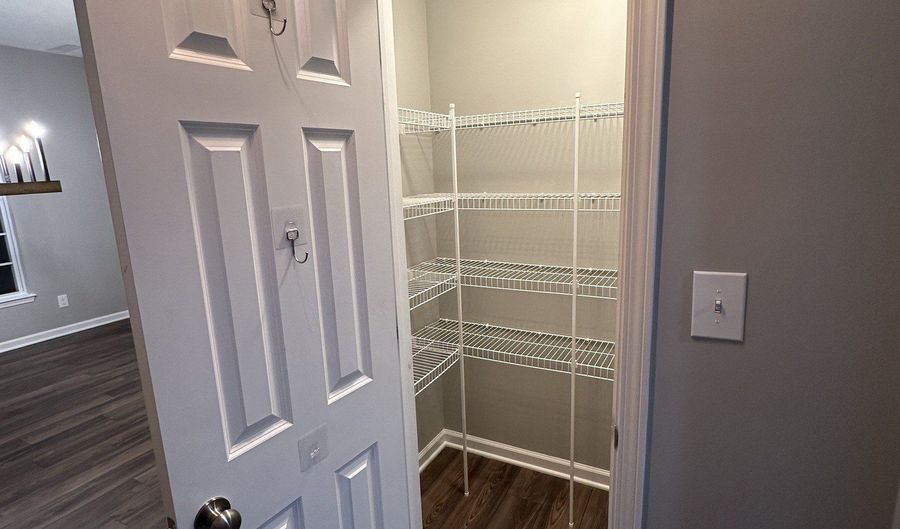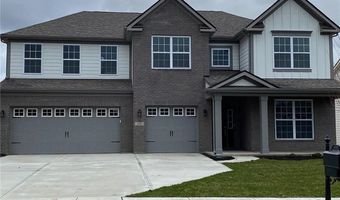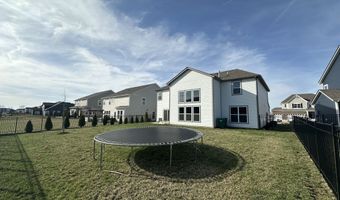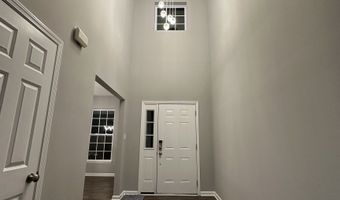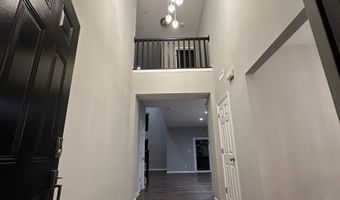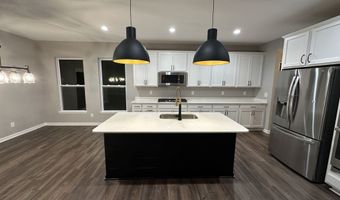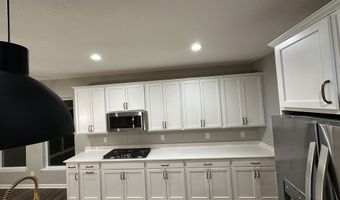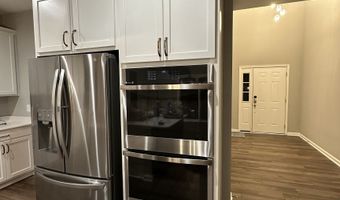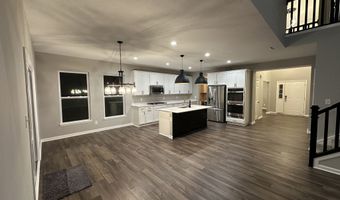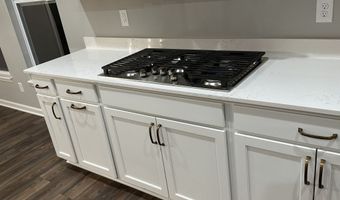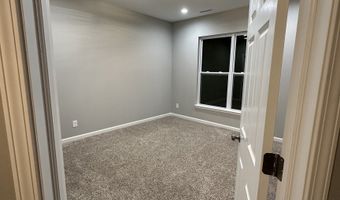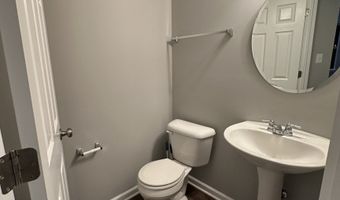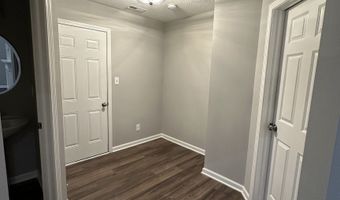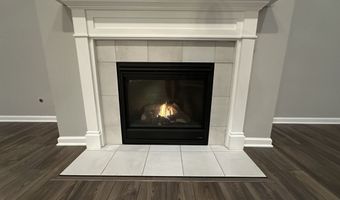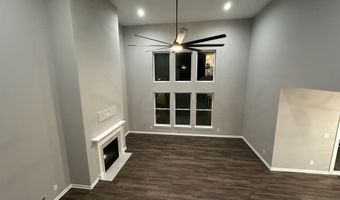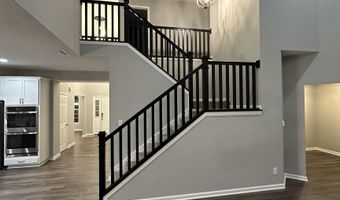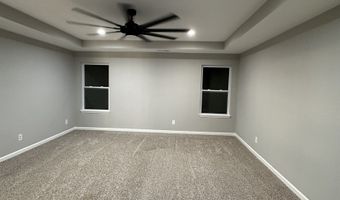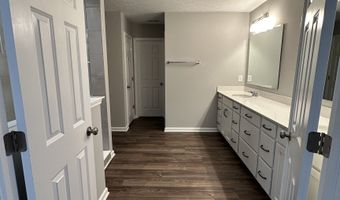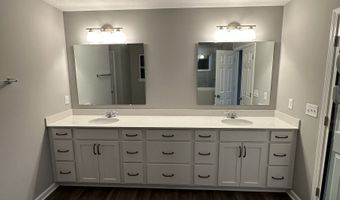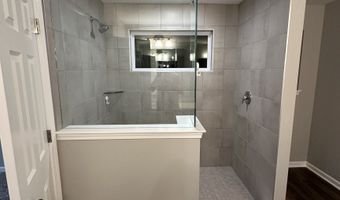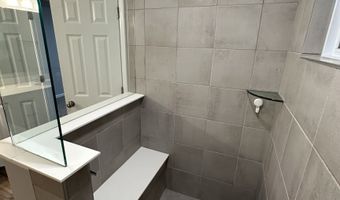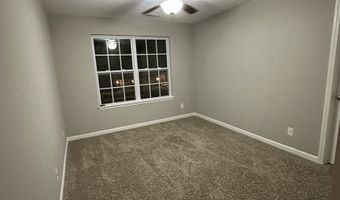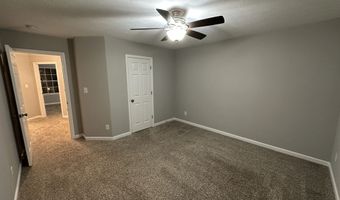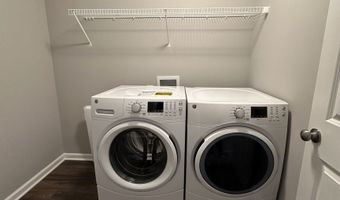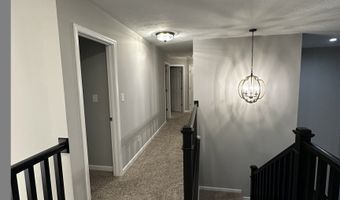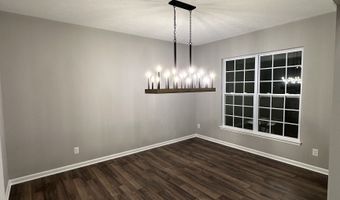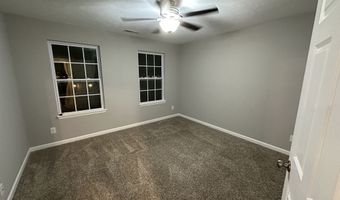Welcome to this stunning 5 bedroom home in Saddle Club South. This home boast a luxurious open floor plan that is sure to impress. It features a first-floor in-law suite, added coffee/bar with mini refrigerator, gathering room, gourmet kitchen, and 3 car garage. As you step inside the two story home, your greeted by the custom chandelier in the foyer . The open-concept floorplan flows into the spacious kitchen complete with and inviting large island perfect for entertaining and giving you plenty of counter space to prepare all your meals, kitchen is thoughtfully designed to cater to all your culinary needs, and a walk in super pantry, while seamlessly blending with the rest of the home's aesthetic. Upstairs rest and relaxation await in owners suite, offering a private retreat in the home, including and ensuite bathroom with tile spa walk in shower and huge owners dream closet, and is designed so no walls are shared with any other bedrooms giving you maximum privacy. All secondary bedrooms have walk in closet. Home also features all new custom lighting throughout with 96 inch ceiling fan in living room area. Beyond the interior , the outdoor space offers opportunities for out door enjoyment and activities. Whether you prefer basking in the sun, gardening, or hosting barbecues, the fenced in backyard provides a versatile space to make your own. This home is a must see!! Make an appointment today!
